Bagni grigi con parquet chiaro - Foto e idee per arredare
Filtra anche per:
Budget
Ordina per:Popolari oggi
161 - 180 di 1.980 foto
1 di 3
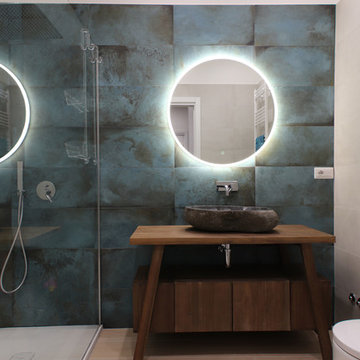
Immagine di una stanza da bagno con doccia design con ante lisce, ante in legno scuro, doccia alcova, WC sospeso, piastrelle verdi, parquet chiaro, lavabo a bacinella, top in legno, pavimento beige e top marrone
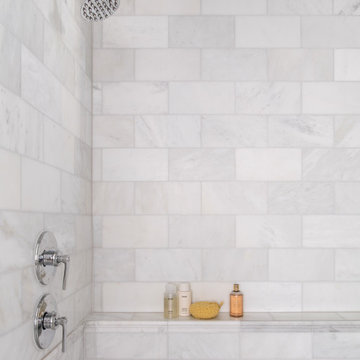
Classic, timeless and ideally positioned on a sprawling corner lot set high above the street, discover this designer dream home by Jessica Koltun. The blend of traditional architecture and contemporary finishes evokes feelings of warmth while understated elegance remains constant throughout this Midway Hollow masterpiece unlike no other. This extraordinary home is at the pinnacle of prestige and lifestyle with a convenient address to all that Dallas has to offer.

Luxury Bathroom complete with a double walk in Wet Sauna and Dry Sauna. Floor to ceiling glass walls extend the Home Gym Bathroom to feel the ultimate expansion of space.
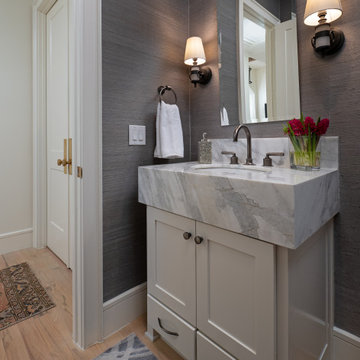
Martha O'Hara Interiors, Interior Design & Photo Styling | Ron McHam Homes, Builder | Jason Jones, Photography
Please Note: All “related,” “similar,” and “sponsored” products tagged or listed by Houzz are not actual products pictured. They have not been approved by Martha O’Hara Interiors nor any of the professionals credited. For information about our work, please contact design@oharainteriors.com.

We always say that a powder room is the “gift” you give to the guests in your home; a special detail here and there, a touch of color added, and the space becomes a delight! This custom beauty, completed in January 2020, was carefully crafted through many construction drawings and meetings.
We intentionally created a shallower depth along both sides of the sink area in order to accommodate the location of the door openings. (The right side of the image leads to the foyer, while the left leads to a closet water closet room.) We even had the casing/trim applied after the countertop was installed in order to bring the marble in one piece! Setting the height of the wall faucet and wall outlet for the exposed P-Trap meant careful calculation and precise templating along the way, with plenty of interior construction drawings. But for such detail, it was well worth it.
From the book-matched miter on our black and white marble, to the wall mounted faucet in matte black, each design element is chosen to play off of the stacked metallic wall tile and scones. Our homeowners were thrilled with the results, and we think their guests are too!

Richard Gooding Photography
This townhouse sits within Chichester's city walls and conservation area. Its is a semi detached 5 storey home, previously converted from office space back to a home with a poor quality extension.
We designed a new extension with zinc cladding which reduces the existing footprint but created a more useable and beautiful living / dining space. Using the full width of the property establishes a true relationship with the outdoor space.
A top to toe refurbishment rediscovers this home's identity; the original cornicing has been restored and wood bannister French polished.
A structural glass roof in the kitchen allows natural light to flood the basement and skylights introduces more natural light to the loft space.
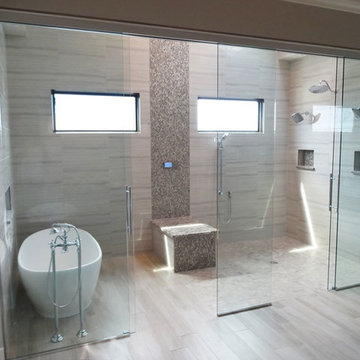
This amazing wet room earned a first place award at the 2017 Calvalcade Tour of Homes in Naperville, IL! The trackless sliding glass shower doors allow for clean lines and more space.

Master bathroom with handmade glazed ceramic tile and wood console vanity. View to pass-through walk-in master closet. Photo by Kyle Born.
Esempio di una stanza da bagno padronale country di medie dimensioni con ante con finitura invecchiata, vasca freestanding, WC a due pezzi, piastrelle bianche, piastrelle in ceramica, pareti blu, parquet chiaro, lavabo sottopiano, top in marmo, pavimento marrone, porta doccia a battente e ante lisce
Esempio di una stanza da bagno padronale country di medie dimensioni con ante con finitura invecchiata, vasca freestanding, WC a due pezzi, piastrelle bianche, piastrelle in ceramica, pareti blu, parquet chiaro, lavabo sottopiano, top in marmo, pavimento marrone, porta doccia a battente e ante lisce
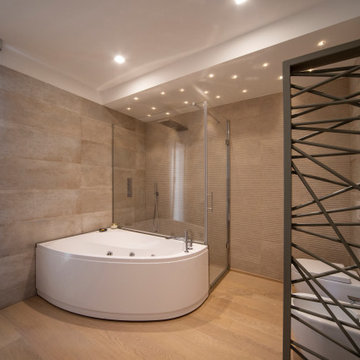
La stanza da bagno presenta all'ingresso un termoarredo a bandiera che serve per "schermare" visivamente i sanitari; sul lato opposto sono presenti vasca angolare e doccia, in adiacenza
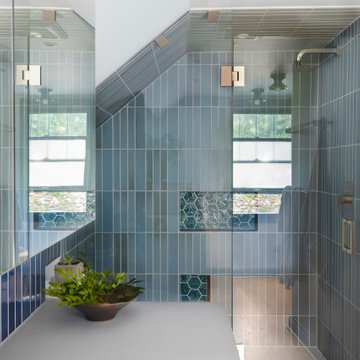
Foto di una stanza da bagno padronale con ante lisce, ante in legno chiaro, parquet chiaro, top grigio e un lavabo
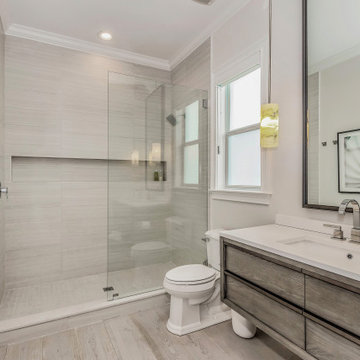
Immagine di una piccola stanza da bagno con doccia minimalista con ante lisce, ante in legno chiaro, doccia aperta, WC monopezzo, pareti grigie, parquet chiaro, lavabo da incasso, top in quarzo composito, pavimento marrone, doccia aperta, top bianco, toilette, due lavabi e mobile bagno incassato
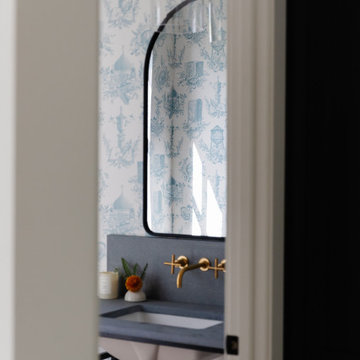
A special powder bathroom with personal wallpaper choice, natural stone top, custom iron vanity base and elements of warm brass.
Immagine di una stanza da bagno con doccia tradizionale di medie dimensioni con ante nere, vasca freestanding, doccia ad angolo, parquet chiaro, lavabo sottopiano, top in saponaria, pavimento marrone, porta doccia a battente, top bianco, toilette, un lavabo, mobile bagno freestanding e carta da parati
Immagine di una stanza da bagno con doccia tradizionale di medie dimensioni con ante nere, vasca freestanding, doccia ad angolo, parquet chiaro, lavabo sottopiano, top in saponaria, pavimento marrone, porta doccia a battente, top bianco, toilette, un lavabo, mobile bagno freestanding e carta da parati
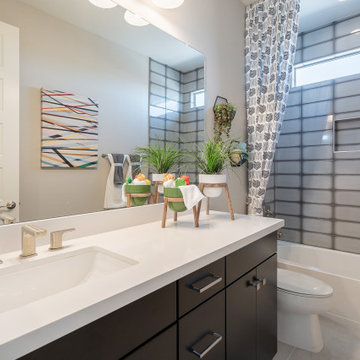
Foto di una stanza da bagno per bambini contemporanea di medie dimensioni con ante lisce, ante nere, doccia alcova, piastrelle in ceramica, pareti beige, parquet chiaro, lavabo sottopiano, top in superficie solida, pavimento beige, porta doccia a battente, top bianco, due lavabi e piastrelle grigie
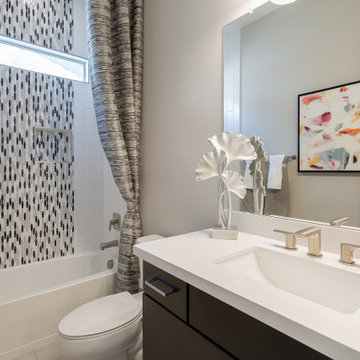
Ispirazione per una stanza da bagno per bambini minimal di medie dimensioni con ante lisce, ante nere, doccia alcova, piastrelle bianche, piastrelle in ceramica, pareti beige, parquet chiaro, lavabo sottopiano, top in superficie solida, pavimento beige, porta doccia a battente, top bianco e due lavabi

Building this addition was such a treat! We were able to create an oasis for our homeowners with a luxurious, coastal master bedroom and bathroom. This walk in shower and freestanding tub truly make the space feel like a resort getaway! The curbless entry to the shower ensures the homeowner will be able to stay in their home for years to come. The cool neutral pallet is chic, yet timeless.
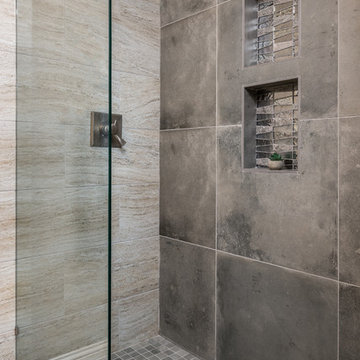
Jack and Jill Bathroom shower with incredible modern design and high end finishes.
Foto di una stanza da bagno padronale minimalista di medie dimensioni con ante con riquadro incassato, ante bianche, doccia alcova, WC monopezzo, piastrelle multicolore, piastrelle a mosaico, pareti grigie, parquet chiaro, lavabo sottopiano, top in marmo, pavimento grigio e doccia aperta
Foto di una stanza da bagno padronale minimalista di medie dimensioni con ante con riquadro incassato, ante bianche, doccia alcova, WC monopezzo, piastrelle multicolore, piastrelle a mosaico, pareti grigie, parquet chiaro, lavabo sottopiano, top in marmo, pavimento grigio e doccia aperta
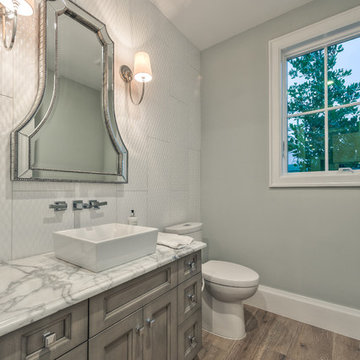
Matt Steeves Photography
Ispirazione per un piccolo bagno di servizio con ante con riquadro incassato, ante grigie, WC a due pezzi, piastrelle grigie, piastrelle di cemento, pareti grigie, parquet chiaro, lavabo a bacinella, top in granito e pavimento marrone
Ispirazione per un piccolo bagno di servizio con ante con riquadro incassato, ante grigie, WC a due pezzi, piastrelle grigie, piastrelle di cemento, pareti grigie, parquet chiaro, lavabo a bacinella, top in granito e pavimento marrone

Matt Wier
Ispirazione per una stanza da bagno padronale moderna con lavabo sottopiano, ante lisce, ante nere, vasca freestanding, doccia a filo pavimento, piastrelle grigie, pareti bianche e parquet chiaro
Ispirazione per una stanza da bagno padronale moderna con lavabo sottopiano, ante lisce, ante nere, vasca freestanding, doccia a filo pavimento, piastrelle grigie, pareti bianche e parquet chiaro
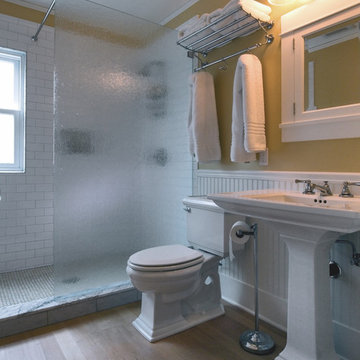
“© 2010, Dale Lang”
Ispirazione per una stanza da bagno con doccia stile americano di medie dimensioni con ante bianche, doccia aperta, piastrelle bianche, piastrelle in ceramica, pareti beige, lavabo a colonna, WC a due pezzi, parquet chiaro, pavimento beige e doccia aperta
Ispirazione per una stanza da bagno con doccia stile americano di medie dimensioni con ante bianche, doccia aperta, piastrelle bianche, piastrelle in ceramica, pareti beige, lavabo a colonna, WC a due pezzi, parquet chiaro, pavimento beige e doccia aperta

Added bathroom in the attic
Ispirazione per una piccola e in mansarda stanza da bagno con doccia classica con ante grigie, bidè, piastrelle blu, piastrelle in ceramica, pareti grigie, parquet chiaro, lavabo sottopiano, top in quarzo composito, pavimento marrone, doccia con tenda, top grigio, un lavabo, mobile bagno sospeso e soffitto a volta
Ispirazione per una piccola e in mansarda stanza da bagno con doccia classica con ante grigie, bidè, piastrelle blu, piastrelle in ceramica, pareti grigie, parquet chiaro, lavabo sottopiano, top in quarzo composito, pavimento marrone, doccia con tenda, top grigio, un lavabo, mobile bagno sospeso e soffitto a volta
Bagni grigi con parquet chiaro - Foto e idee per arredare
9

