Bagni grigi con parquet chiaro - Foto e idee per arredare
Filtra anche per:
Budget
Ordina per:Popolari oggi
41 - 60 di 1.988 foto
1 di 3
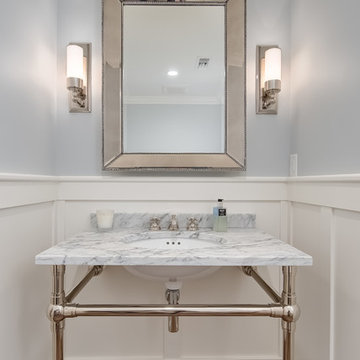
Hall powder room with chrome fixture accents, white wainscot, mirror frame Restoration Hardware mirror,
Immagine di un piccolo bagno di servizio stile marinaro con ante con riquadro incassato, ante bianche, pareti grigie, parquet chiaro, lavabo sottopiano e top in marmo
Immagine di un piccolo bagno di servizio stile marinaro con ante con riquadro incassato, ante bianche, pareti grigie, parquet chiaro, lavabo sottopiano e top in marmo
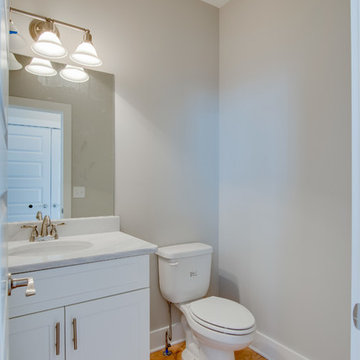
Esempio di una piccola stanza da bagno con doccia tradizionale con ante bianche, pareti beige, parquet chiaro e top in granito
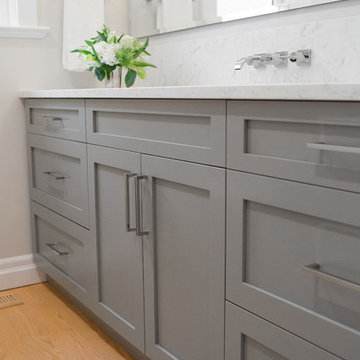
Kia Porter Photography
Idee per un piccolo bagno di servizio stile americano con ante in stile shaker, ante grigie, pareti grigie, parquet chiaro, lavabo sottopiano e top in quarzo composito
Idee per un piccolo bagno di servizio stile americano con ante in stile shaker, ante grigie, pareti grigie, parquet chiaro, lavabo sottopiano e top in quarzo composito
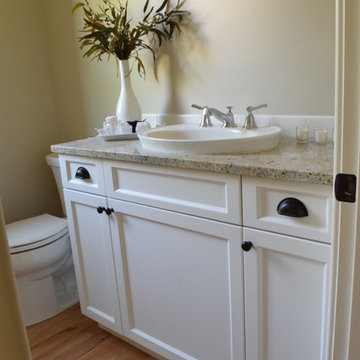
Immagine di una piccola stanza da bagno tradizionale con ante con riquadro incassato, ante bianche, WC a due pezzi, pareti beige, parquet chiaro, lavabo da incasso e top in granito
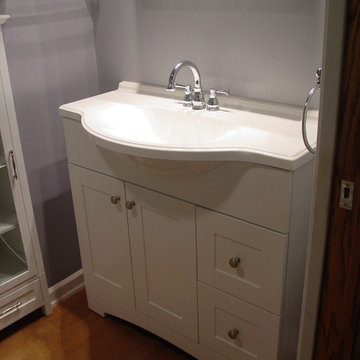
Immagine di una piccola stanza da bagno tradizionale con lavabo integrato, ante lisce, ante bianche, top in marmo, vasca da incasso, vasca/doccia, WC a due pezzi, pareti blu e parquet chiaro
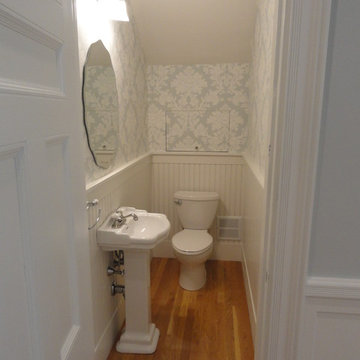
A small bathroom we added underneath the stairs in the following stairs, adding form and function to a previously underused area.
Idee per una piccola stanza da bagno con doccia tradizionale con lavabo a colonna, WC monopezzo, pareti blu e parquet chiaro
Idee per una piccola stanza da bagno con doccia tradizionale con lavabo a colonna, WC monopezzo, pareti blu e parquet chiaro

Complete Bathroom Remodel;
- Demolition of old Bathroom
- Installation of Shower Tile; Shower Walls and Flooring
- Installation of Shower Door/Enclosure
- Installation of light, hardwood flooring
- Installation of Bathroom Windows, Trim and Blinds
- Fresh Paint to finish
- All Carpentry, Plumbing, Electrical and Painting requirements per the remodeling project.
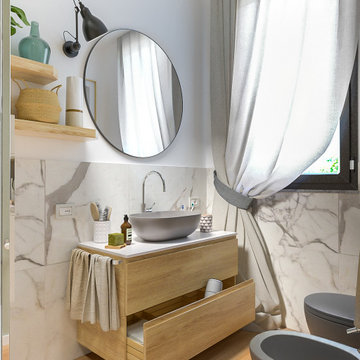
Liadesign
Immagine di una stanza da bagno padronale nordica di medie dimensioni con ante lisce, ante in legno chiaro, doccia ad angolo, WC a due pezzi, pistrelle in bianco e nero, piastrelle in gres porcellanato, pareti multicolore, parquet chiaro, lavabo a bacinella, top in laminato, porta doccia a battente, top bianco, nicchia, un lavabo, mobile bagno sospeso e soffitto ribassato
Immagine di una stanza da bagno padronale nordica di medie dimensioni con ante lisce, ante in legno chiaro, doccia ad angolo, WC a due pezzi, pistrelle in bianco e nero, piastrelle in gres porcellanato, pareti multicolore, parquet chiaro, lavabo a bacinella, top in laminato, porta doccia a battente, top bianco, nicchia, un lavabo, mobile bagno sospeso e soffitto ribassato
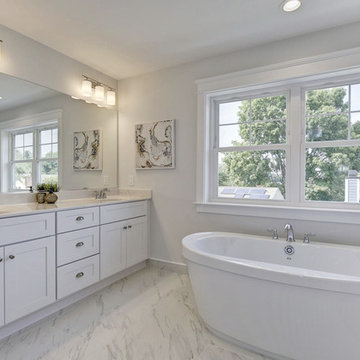
The Fairfield Model features a 3-story design with over 4700 square feet of living area with 5 bedrooms, 4 baths, 1 half bath and a functional 2-car garage. Artfully styled in sleek transitional elegance throughout, offering a bright kitchen with professional grade appliances, stunning trim details throughout andowners bedroom with a luxury bath.features an additional bedroom, full bath and wetbar.
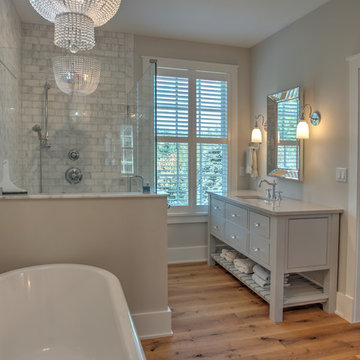
Chelsea Gray Paint
Idee per una stanza da bagno padronale chic di medie dimensioni con ante a filo, ante grigie, vasca freestanding, doccia alcova, piastrelle grigie, piastrelle in gres porcellanato, pareti grigie, parquet chiaro, lavabo sottopiano, top in superficie solida, pavimento beige, porta doccia a battente e top grigio
Idee per una stanza da bagno padronale chic di medie dimensioni con ante a filo, ante grigie, vasca freestanding, doccia alcova, piastrelle grigie, piastrelle in gres porcellanato, pareti grigie, parquet chiaro, lavabo sottopiano, top in superficie solida, pavimento beige, porta doccia a battente e top grigio

Our client wanted to get more out of the living space on the ground floor so we created a basement with a new master bedroom and bathroom.
Foto di una piccola stanza da bagno per bambini contemporanea con ante blu, vasca da incasso, doccia aperta, WC sospeso, piastrelle bianche, piastrelle a mosaico, pareti blu, parquet chiaro, lavabo da incasso, top in marmo, pavimento marrone, doccia aperta e ante con riquadro incassato
Foto di una piccola stanza da bagno per bambini contemporanea con ante blu, vasca da incasso, doccia aperta, WC sospeso, piastrelle bianche, piastrelle a mosaico, pareti blu, parquet chiaro, lavabo da incasso, top in marmo, pavimento marrone, doccia aperta e ante con riquadro incassato
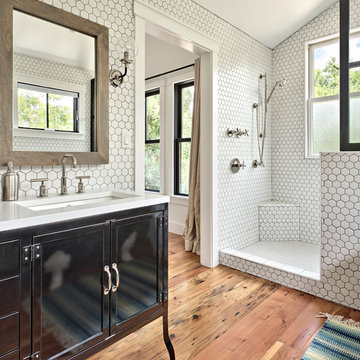
Foto di una stanza da bagno con doccia country con ante nere, piastrelle bianche, pareti bianche, parquet chiaro, lavabo sottopiano, pavimento beige e ante in stile shaker
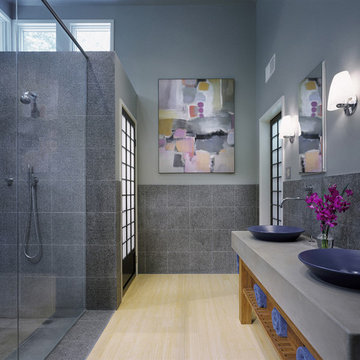
WINDOW BOXES: A row of remote-controlled clerestory windows wrap around the shower wall, flooding the stall and adjacent toilet area with light.
Master suite photograph that was part of an addition. Photography by Maxwell MacKenzie.

Deep and vibrant, this tropical leaf wallpaper turned a small powder room into a showstopper. The wood vanity is topped with a marble countertop + backsplash and adorned with a gold faucet. A recessed medicine cabinet is flanked by two sconces with painted shades to keep things moody.
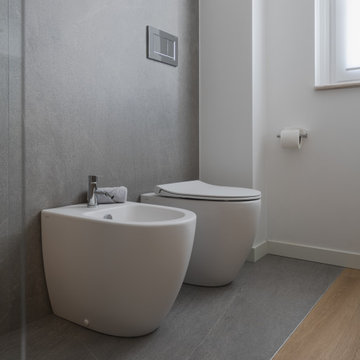
Questo bagno dallo stile contemporaneo ha come colori predominanti il grigio e il bianco. Il grigio lo troviamo nel rivestimento della doccia e nella porzione di pavimento in corrispondenza dei sanitari, il bianco nella superficie rimanente e nel mobile. Il pavimento è in parquet in legno di rovere naturale.
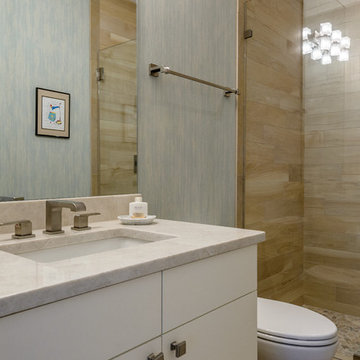
Another guest bath, this featuring a Natural Taj Mahal Quartzite countertop, wood look porcelain tile wall for the walk in shower with glass doors. The shower has a random tan marble mosaic floor. The overall look is finished with a light blue grasscloth wallpaper. Clean and simple look.
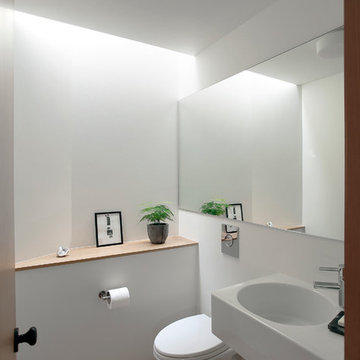
Mark Woods
Immagine di un piccolo bagno di servizio minimalista con pareti bianche, parquet chiaro e lavabo integrato
Immagine di un piccolo bagno di servizio minimalista con pareti bianche, parquet chiaro e lavabo integrato

The Johnson-Thompson House, built c. 1750, has the distinct title as being the oldest structure in Winchester. Many alterations were made over the years to keep up with the times, but most recently it had the great fortune to get just the right family who appreciated and capitalized on its legacy. From the newly installed pine floors with cut, hand driven nails to the authentic rustic plaster walls, to the original timber frame, this 300 year old Georgian farmhouse is a masterpiece of old and new. Together with the homeowners and Cummings Architects, Windhill Builders embarked on a journey to salvage all of the best from this home and recreate what had been lost over time. To celebrate its history and the stories within, rooms and details were preserved where possible, woodwork and paint colors painstakingly matched and blended; the hall and parlor refurbished; the three run open string staircase lovingly restored; and details like an authentic front door with period hinges masterfully created. To accommodate its modern day family an addition was constructed to house a brand new, farmhouse style kitchen with an oversized island topped with reclaimed oak and a unique backsplash fashioned out of brick that was sourced from the home itself. Bathrooms were added and upgraded, including a spa-like retreat in the master bath, but include features like a claw foot tub, a niche with exposed brick and a magnificent barn door, as nods to the past. This renovation is one for the history books!
Eric Roth
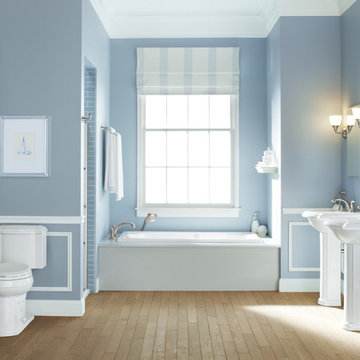
This 140-square-foot bathroom was in dire need of a makeover. A remodel that included replacing the outdated tile and fixtures resulted in an updated space that matches the traditional feel of the home.

Small powder room in our Roslyn Heights Ranch full-home makeover.
Esempio di un piccolo bagno di servizio chic con ante a filo, ante in legno scuro, WC sospeso, piastrelle blu, piastrelle in ceramica, pareti grigie, parquet chiaro, lavabo a bacinella, top in quarzo composito, top marrone e mobile bagno sospeso
Esempio di un piccolo bagno di servizio chic con ante a filo, ante in legno scuro, WC sospeso, piastrelle blu, piastrelle in ceramica, pareti grigie, parquet chiaro, lavabo a bacinella, top in quarzo composito, top marrone e mobile bagno sospeso
Bagni grigi con parquet chiaro - Foto e idee per arredare
3

