Bagni grigi con parquet chiaro - Foto e idee per arredare
Filtra anche per:
Budget
Ordina per:Popolari oggi
21 - 40 di 1.987 foto
1 di 3

We always say that a powder room is the “gift” you give to the guests in your home; a special detail here and there, a touch of color added, and the space becomes a delight! This custom beauty, completed in January 2020, was carefully crafted through many construction drawings and meetings.
We intentionally created a shallower depth along both sides of the sink area in order to accommodate the location of the door openings. (The right side of the image leads to the foyer, while the left leads to a closet water closet room.) We even had the casing/trim applied after the countertop was installed in order to bring the marble in one piece! Setting the height of the wall faucet and wall outlet for the exposed P-Trap meant careful calculation and precise templating along the way, with plenty of interior construction drawings. But for such detail, it was well worth it.
From the book-matched miter on our black and white marble, to the wall mounted faucet in matte black, each design element is chosen to play off of the stacked metallic wall tile and scones. Our homeowners were thrilled with the results, and we think their guests are too!

This custom designed cerused oak vanity is a simple and elegant design by Architect Michael McKinley.
Foto di una stanza da bagno padronale classica di medie dimensioni con ante in legno chiaro, doccia ad angolo, WC a due pezzi, piastrelle bianche, piastrelle in ceramica, pareti bianche, parquet chiaro, lavabo a bacinella, top in legno e porta doccia a battente
Foto di una stanza da bagno padronale classica di medie dimensioni con ante in legno chiaro, doccia ad angolo, WC a due pezzi, piastrelle bianche, piastrelle in ceramica, pareti bianche, parquet chiaro, lavabo a bacinella, top in legno e porta doccia a battente
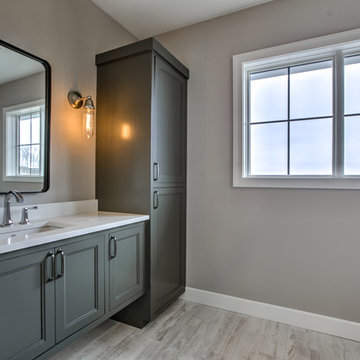
Immagine di una stanza da bagno country di medie dimensioni con ante con riquadro incassato, ante grigie, pareti grigie, parquet chiaro, lavabo sottopiano, top in quarzo composito, pavimento grigio e top bianco
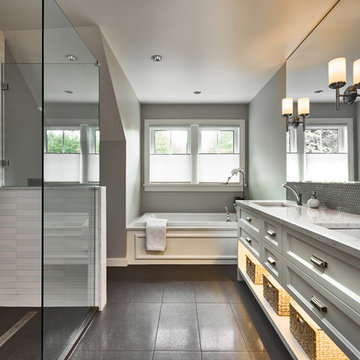
Joshua Lawrence
Esempio di una grande stanza da bagno padronale chic con vasca da incasso, doccia alcova, WC sospeso, piastrelle grigie, piastrelle in ceramica, pareti grigie, parquet chiaro, lavabo sottopiano, top in superficie solida, pavimento beige e top grigio
Esempio di una grande stanza da bagno padronale chic con vasca da incasso, doccia alcova, WC sospeso, piastrelle grigie, piastrelle in ceramica, pareti grigie, parquet chiaro, lavabo sottopiano, top in superficie solida, pavimento beige e top grigio

Immagine di una stanza da bagno padronale classica di medie dimensioni con ante con bugna sagomata, ante bianche, vasca con piedi a zampa di leone, doccia alcova, WC monopezzo, piastrelle bianche, piastrelle a listelli, pareti bianche, parquet chiaro, lavabo integrato e top in granito

Idee per un bagno di servizio stile marino di medie dimensioni con ante con riquadro incassato, ante blu, parquet chiaro, lavabo da incasso, top in marmo, pavimento marrone, top bianco, mobile bagno freestanding, carta da parati, WC a due pezzi e pareti multicolore

© Lassiter Photography | ReVisionCharlotte.com
Foto di un bagno di servizio minimalista di medie dimensioni con ante lisce, ante grigie, WC a due pezzi, pareti grigie, parquet chiaro, lavabo sottopiano, top in quarzo composito, pavimento marrone, top bianco, mobile bagno sospeso e carta da parati
Foto di un bagno di servizio minimalista di medie dimensioni con ante lisce, ante grigie, WC a due pezzi, pareti grigie, parquet chiaro, lavabo sottopiano, top in quarzo composito, pavimento marrone, top bianco, mobile bagno sospeso e carta da parati
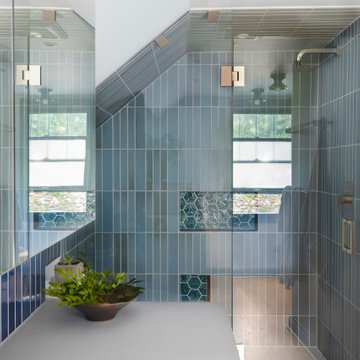
Foto di una stanza da bagno padronale con ante lisce, ante in legno chiaro, parquet chiaro, top grigio e un lavabo
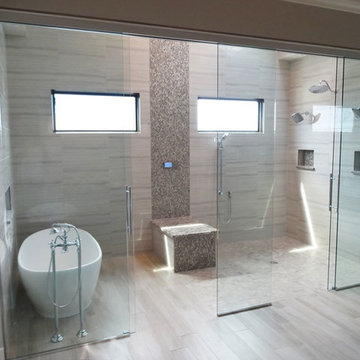
This amazing wet room earned a first place award at the 2017 Calvalcade Tour of Homes in Naperville, IL! The trackless sliding glass shower doors allow for clean lines and more space.
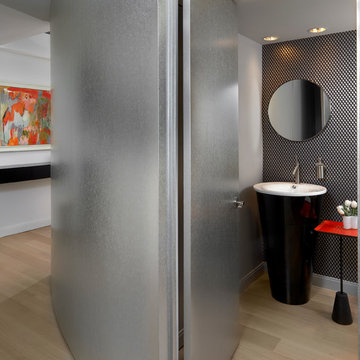
Winner, 2014 ASID Design Excellence Award in Residential Design.
Behind a curved silver leaf wall, a powder room adds an element of surprise and delight. The cone-shaped pedestal sink and table base sit perfectly against a geometric wall-covering.
Photography: Tony Soluri
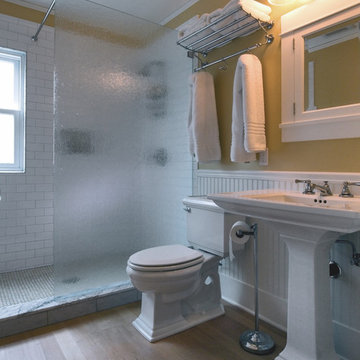
“© 2010, Dale Lang”
Ispirazione per una stanza da bagno con doccia stile americano di medie dimensioni con ante bianche, doccia aperta, piastrelle bianche, piastrelle in ceramica, pareti beige, lavabo a colonna, WC a due pezzi, parquet chiaro, pavimento beige e doccia aperta
Ispirazione per una stanza da bagno con doccia stile americano di medie dimensioni con ante bianche, doccia aperta, piastrelle bianche, piastrelle in ceramica, pareti beige, lavabo a colonna, WC a due pezzi, parquet chiaro, pavimento beige e doccia aperta
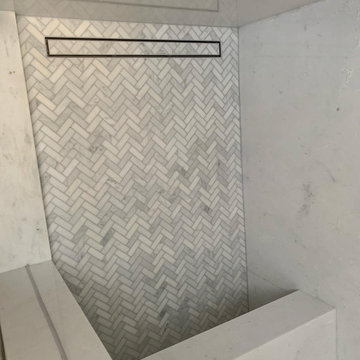
Here are some beautiful progression shots of a bathroom remodel we completed. Solid white marble slabs, and a herringbone pattern tile floor, were used for the primary bathroom. We finished the project with beautiful cooper fixtures, which pop against the white marble and hardwood floors throughout the bathroom.

Foto di un bagno di servizio tradizionale con ante con bugna sagomata, ante bianche, WC monopezzo, pareti multicolore, parquet chiaro, lavabo da incasso, top in marmo, pavimento beige, top multicolore, mobile bagno incassato e carta da parati
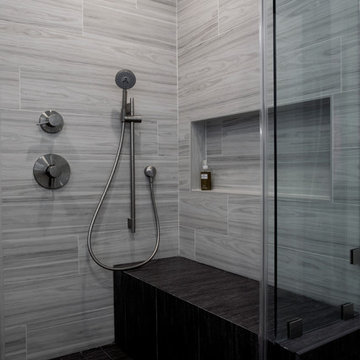
A once small enclosed Jack and Jill bathroom that was connected to the master bedroom and to the hallway completely rebuilt to become the master bathroom as part of an open floor design with the master bedroom.
2 walk-in closets (his and hers) with frosted glass bi-fold doors, the wood flooring of the master bedroom continues into the bathroom space, a nice sized 72" wall mounted vanity wood finish vanity picks up the wood grains of the floor and a huge side to side LED mirror gives a great depth effect.
The huge master shower can easily accommodate 2 people with dark bamboo printed porcelain tile for the floor and bench and a light gray stripped rectangular tiled walls gives an additional feeling of space.
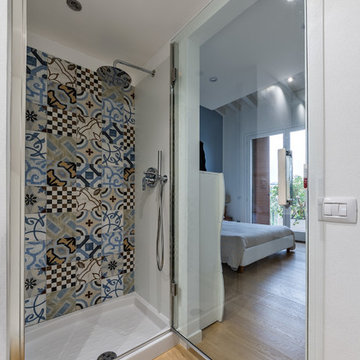
Il piccolo bagno della camera è caratterizzato da una doccia rivestita sulla parete di fondo da cementine con disegni differenti (Ceramiche Fioranese).
Foto di Simone Marulli
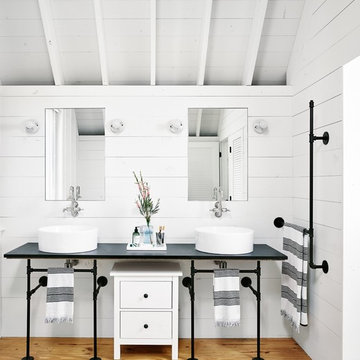
Casey Dunn
Immagine di una stanza da bagno country di medie dimensioni con ante bianche, pareti bianche, parquet chiaro e lavabo a bacinella
Immagine di una stanza da bagno country di medie dimensioni con ante bianche, pareti bianche, parquet chiaro e lavabo a bacinella
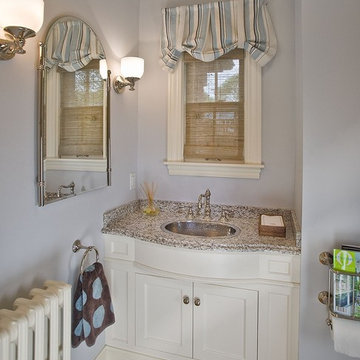
Matt Schmitt Photography
Ispirazione per un bagno di servizio chic di medie dimensioni con lavabo da incasso, ante in stile shaker, ante bianche, pareti grigie, parquet chiaro, top in granito e top grigio
Ispirazione per un bagno di servizio chic di medie dimensioni con lavabo da incasso, ante in stile shaker, ante bianche, pareti grigie, parquet chiaro, top in granito e top grigio
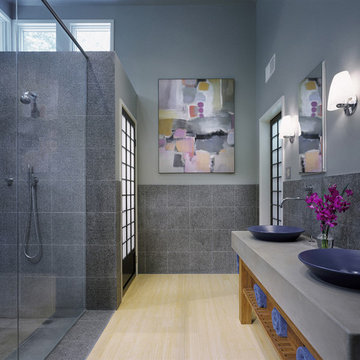
WINDOW BOXES: A row of remote-controlled clerestory windows wrap around the shower wall, flooding the stall and adjacent toilet area with light.
Master suite photograph that was part of an addition. Photography by Maxwell MacKenzie.

Classic, timeless and ideally positioned on a sprawling corner lot set high above the street, discover this designer dream home by Jessica Koltun. The blend of traditional architecture and contemporary finishes evokes feelings of warmth while understated elegance remains constant throughout this Midway Hollow masterpiece unlike no other. This extraordinary home is at the pinnacle of prestige and lifestyle with a convenient address to all that Dallas has to offer.
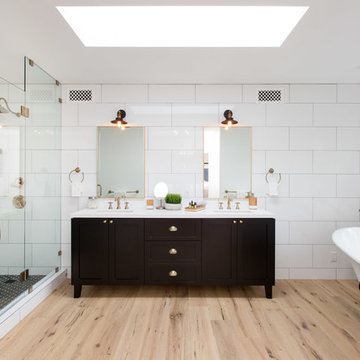
The Salty Shutters
Immagine di una stanza da bagno padronale country con vasca con piedi a zampa di leone, piastrelle bianche, ante in legno bruno, pareti bianche, parquet chiaro, lavabo sottopiano, porta doccia a battente e ante in stile shaker
Immagine di una stanza da bagno padronale country con vasca con piedi a zampa di leone, piastrelle bianche, ante in legno bruno, pareti bianche, parquet chiaro, lavabo sottopiano, porta doccia a battente e ante in stile shaker
Bagni grigi con parquet chiaro - Foto e idee per arredare
2

