Bagni di Servizio con ante lisce e WC monopezzo - Foto e idee per arredare
Filtra anche per:
Budget
Ordina per:Popolari oggi
141 - 160 di 2.370 foto
1 di 3
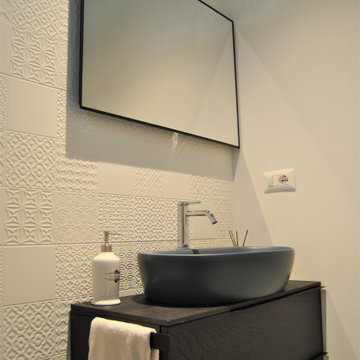
Pavimento e rivestimento pareti in gres porcellanato (marca Porcelanosa).
Ispirazione per un piccolo bagno di servizio con ante lisce, ante marroni, WC monopezzo, piastrelle bianche, piastrelle in gres porcellanato, pareti bianche, pavimento in gres porcellanato, lavabo a bacinella, top in legno, pavimento grigio, top marrone e mobile bagno sospeso
Ispirazione per un piccolo bagno di servizio con ante lisce, ante marroni, WC monopezzo, piastrelle bianche, piastrelle in gres porcellanato, pareti bianche, pavimento in gres porcellanato, lavabo a bacinella, top in legno, pavimento grigio, top marrone e mobile bagno sospeso
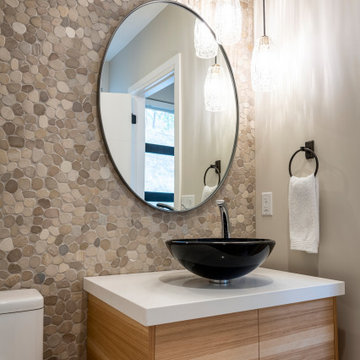
Ispirazione per un piccolo bagno di servizio minimal con ante lisce, ante in legno chiaro, WC monopezzo, piastrelle beige, piastrelle di ciottoli, pareti beige, pavimento con piastrelle di ciottoli, lavabo a bacinella, top in quarzo composito, pavimento beige e top bianco
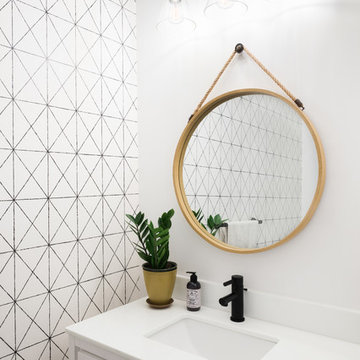
A modern Scandinavian powder room makeover. Inspired by geometric wallpaper, and natural wood tones. Paired with modern white vanity and black accents to modernize this space.

Our clients had just recently closed on their new house in Stapleton and were excited to transform it into their perfect forever home. They wanted to remodel the entire first floor to create a more open floor plan and develop a smoother flow through the house that better fit the needs of their family. The original layout consisted of several small rooms that just weren’t very functional, so we decided to remove the walls that were breaking up the space and restructure the first floor to create a wonderfully open feel.
After removing the existing walls, we rearranged their spaces to give them an office at the front of the house, a large living room, and a large dining room that connects seamlessly with the kitchen. We also wanted to center the foyer in the home and allow more light to travel through the first floor, so we replaced their existing doors with beautiful custom sliding doors to the back yard and a gorgeous walnut door with side lights to greet guests at the front of their home.
Living Room
Our clients wanted a living room that could accommodate an inviting sectional, a baby grand piano, and plenty of space for family game nights. So, we transformed what had been a small office and sitting room into a large open living room with custom wood columns. We wanted to avoid making the home feel too vast and monumental, so we designed custom beams and columns to define spaces and to make the house feel like a home. Aesthetically we wanted their home to be soft and inviting, so we utilized a neutral color palette with occasional accents of muted blues and greens.
Dining Room
Our clients were also looking for a large dining room that was open to the rest of the home and perfect for big family gatherings. So, we removed what had been a small family room and eat-in dining area to create a spacious dining room with a fireplace and bar. We added custom cabinetry to the bar area with open shelving for displaying and designed a custom surround for their fireplace that ties in with the wood work we designed for their living room. We brought in the tones and materiality from the kitchen to unite the spaces and added a mixed metal light fixture to bring the space together
Kitchen
We wanted the kitchen to be a real show stopper and carry through the calm muted tones we were utilizing throughout their home. We reoriented the kitchen to allow for a big beautiful custom island and to give us the opportunity for a focal wall with cooktop and range hood. Their custom island was perfectly complimented with a dramatic quartz counter top and oversized pendants making it the real center of their home. Since they enter the kitchen first when coming from their detached garage, we included a small mud-room area right by the back door to catch everyone’s coats and shoes as they come in. We also created a new walk-in pantry with plenty of open storage and a fun chalkboard door for writing notes, recipes, and grocery lists.
Office
We transformed the original dining room into a handsome office at the front of the house. We designed custom walnut built-ins to house all of their books, and added glass french doors to give them a bit of privacy without making the space too closed off. We painted the room a deep muted blue to create a glimpse of rich color through the french doors
Powder Room
The powder room is a wonderful play on textures. We used a neutral palette with contrasting tones to create dramatic moments in this little space with accents of brushed gold.
Master Bathroom
The existing master bathroom had an awkward layout and outdated finishes, so we redesigned the space to create a clean layout with a dream worthy shower. We continued to use neutral tones that tie in with the rest of the home, but had fun playing with tile textures and patterns to create an eye-catching vanity. The wood-look tile planks along the floor provide a soft backdrop for their new free-standing bathtub and contrast beautifully with the deep ash finish on the cabinetry.
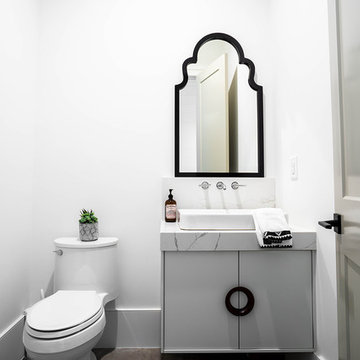
Ispirazione per un piccolo bagno di servizio moderno con ante lisce, ante bianche, WC monopezzo, pareti bianche, lavabo a bacinella, top in quarzite e top bianco
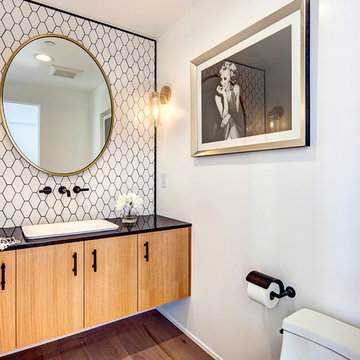
Idee per un bagno di servizio moderno di medie dimensioni con ante lisce, ante in legno chiaro, WC monopezzo, piastrelle bianche, piastrelle in ceramica, pareti bianche, pavimento in legno massello medio, lavabo da incasso e top in quarzo composito
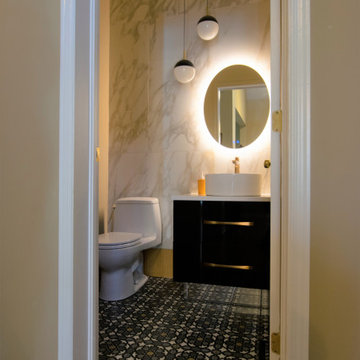
After Photo, designed and managed by Saslove Design
Foto di un piccolo bagno di servizio contemporaneo con ante lisce, ante nere, WC monopezzo, piastrelle in gres porcellanato, pavimento in gres porcellanato, lavabo a bacinella e top in quarzo composito
Foto di un piccolo bagno di servizio contemporaneo con ante lisce, ante nere, WC monopezzo, piastrelle in gres porcellanato, pavimento in gres porcellanato, lavabo a bacinella e top in quarzo composito
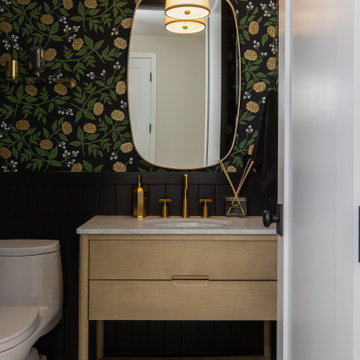
The black wainscot and wallpaper make an impressionable statement in the powder bath.
Foto di un piccolo bagno di servizio country con ante lisce, ante in legno chiaro, WC monopezzo, pareti nere, pavimento con piastrelle in ceramica, lavabo sottopiano, top in marmo, pavimento grigio, top grigio, mobile bagno freestanding e boiserie
Foto di un piccolo bagno di servizio country con ante lisce, ante in legno chiaro, WC monopezzo, pareti nere, pavimento con piastrelle in ceramica, lavabo sottopiano, top in marmo, pavimento grigio, top grigio, mobile bagno freestanding e boiserie

For a couple of young web developers buying their first home in Redwood Shores, we were hired to do a complete interior remodel of a cookie cutter house originally built in 1996. The original finishes looked more like the 80s than the 90s, consisting of raised-panel oak cabinets, 12 x 12 yellow-beige floor tiles, tile counters and brown-beige wall to wall carpeting. The kitchen and bathrooms were utterly basic and the doors, fireplace and TV niche were also very dated. We selected all new finishes in tones of gray and silver per our clients’ tastes and created new layouts for the kitchen and bathrooms. We also designed a custom accent wall for their TV (very important for gamers) and track-mounted sliding 3-Form resin doors to separate their living room from their office. To animate the two story living space we customized a Mizu pendant light by Terzani and in the kitchen we selected an accent wall of seamless Caesarstone, Fuscia lights designed by Achille Castiglioni (one of our favorite modernist pendants) and designed a two-level island and a drop-down ceiling accent “cloud: to coordinate with the color of the accent wall. The master bath features a minimalist bathtub and floating vanity, an internally lit Electric Mirror and Porcelanosa tile.
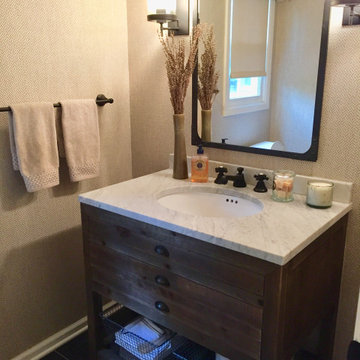
A beautiful modern farmhouse Powder Room with Herringbone Phillip Jeffries Wallpaper. The black hardware and dark gray floor tile pulls it all together.
Just the Right Piece
Warren, NJ 07059
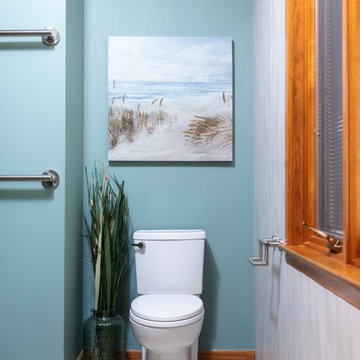
Ispirazione per un bagno di servizio design di medie dimensioni con ante lisce, ante in legno chiaro, WC monopezzo, piastrelle multicolore, piastrelle a mosaico, pareti verdi, pavimento in vinile, lavabo sottopiano, top in quarzo composito, pavimento marrone e top grigio
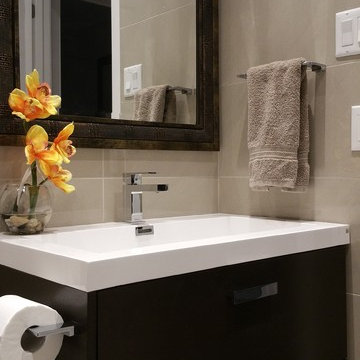
Bathroom renovated and designed by SCD Design & Construction. Make your bathroom more than just a bathroom with beautiful tiling and a timeless contemporary style! Take your lifestyle to new heights with SCD Design & Construction next time you renovate your home!
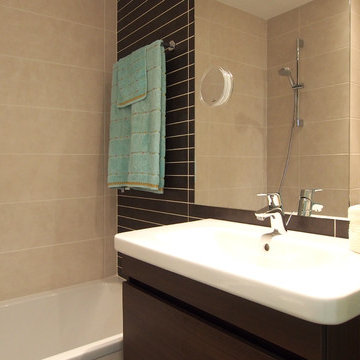
LAURA MARTINEZ CASARES
Immagine di un piccolo bagno di servizio design con ante lisce, ante in legno bruno, WC monopezzo, piastrelle beige, piastrelle in ceramica, pareti marroni, pavimento con piastrelle in ceramica, lavabo rettangolare, top in quarzo composito, pavimento beige e top bianco
Immagine di un piccolo bagno di servizio design con ante lisce, ante in legno bruno, WC monopezzo, piastrelle beige, piastrelle in ceramica, pareti marroni, pavimento con piastrelle in ceramica, lavabo rettangolare, top in quarzo composito, pavimento beige e top bianco
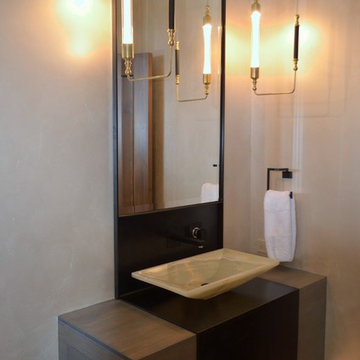
Wall hung Red Ash cabinet with steel mount and splash. Onyx vessel sink by Stone Forest. Counter weight lights by Hubbarton Forge, Toto Neorest toilet.
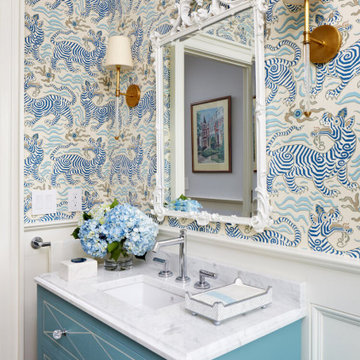
Our St. Pete studio designed this dream-like home with a combination of beautiful blues and clean whites, creating a warm cocoon that evokes a sense of calm relaxation. The cozy living room takes advantage of natural light flowing in oodles by adding a beautiful white couch that reflects the light. The kitchen and breakfast nook look airy and bright with the beautiful statement lighting creating visual interest. The formal dining is designed to look smart and sophisticated, with stylish furniture and a beautiful white and gold lighting piece. The two bedrooms are classy and elegant, and the soft furnishings induce instant relaxation.
---
Pamela Harvey Interiors offers interior design services in St. Petersburg and Tampa, and throughout Florida's Suncoast area, from Tarpon Springs to Naples, including Bradenton, Lakewood Ranch, and Sarasota.
For more about Pamela Harvey Interiors, see here: https://www.pamelaharveyinteriors.com/
To learn more about this project, see here: https://www.pamelaharveyinteriors.com/portfolio-galleries/a-new-chapter-washington-dc
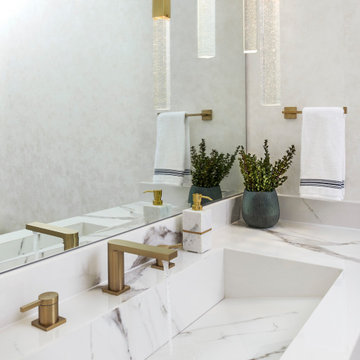
Foto di un bagno di servizio chic di medie dimensioni con ante lisce, ante in legno bruno, WC monopezzo, pareti bianche, pavimento in gres porcellanato, lavabo integrato, top in quarzo composito, top bianco e mobile bagno sospeso

Perfection. Enough Said
Idee per un bagno di servizio contemporaneo di medie dimensioni con ante lisce, ante blu, WC monopezzo, piastrelle beige, piastrelle a mosaico, pareti beige, parquet chiaro, lavabo sospeso, top in cemento, pavimento beige, top bianco, mobile bagno sospeso e carta da parati
Idee per un bagno di servizio contemporaneo di medie dimensioni con ante lisce, ante blu, WC monopezzo, piastrelle beige, piastrelle a mosaico, pareti beige, parquet chiaro, lavabo sospeso, top in cemento, pavimento beige, top bianco, mobile bagno sospeso e carta da parati
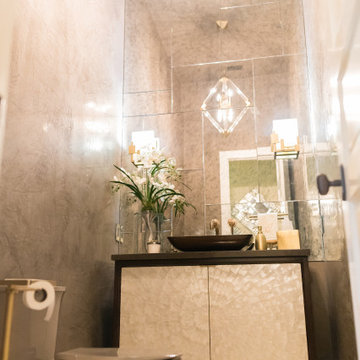
Ispirazione per un bagno di servizio minimal di medie dimensioni con ante lisce, ante bianche, WC monopezzo, piastrelle a specchio, pareti grigie, pavimento in marmo, lavabo a bacinella, top in quarzo composito, pavimento beige e top marrone

When an international client moved from Brazil to Stamford, Connecticut, they reached out to Decor Aid, and asked for our help in modernizing a recently purchased suburban home. The client felt that the house was too “cookie-cutter,” and wanted to transform their space into a highly individualized home for their energetic family of four.
In addition to giving the house a more updated and modern feel, the client wanted to use the interior design as an opportunity to segment and demarcate each area of the home. They requested that the downstairs area be transformed into a media room, where the whole family could hang out together. Both of the parents work from home, and so their office spaces had to be sequestered from the rest of the house, but conceived without any disruptive design elements. And as the husband is a photographer, he wanted to put his own artwork on display. So the furniture that we sourced had to balance the more traditional elements of the house, while also feeling cohesive with the husband’s bold, graphic, contemporary style of photography.
The first step in transforming this house was repainting the interior and exterior, which were originally done in outdated beige and taupe colors. To set the tone for a classically modern design scheme, we painted the exterior a charcoal grey, with a white trim, and repainted the door a crimson red. The home offices were placed in a quiet corner of the house, and outfitted with a similar color palette: grey walls, a white trim, and red accents, for a seamless transition between work space and home life.
The house is situated on the edge of a Connecticut forest, with clusters of maple, birch, and hemlock trees lining the property. So we installed white window treatments, to accentuate the natural surroundings, and to highlight the angular architecture of the home.
In the entryway, a bold, graphic print, and a thick-pile sheepskin rug set the tone for this modern, yet comfortable home. While the formal room was conceived with a high-contrast neutral palette and angular, contemporary furniture, the downstairs media area includes a spiral staircase, comfortable furniture, and patterned accent pillows, which creates a more relaxed atmosphere. Equipped with a television, a fully-stocked bar, and a variety of table games, the downstairs media area has something for everyone in this energetic young family.
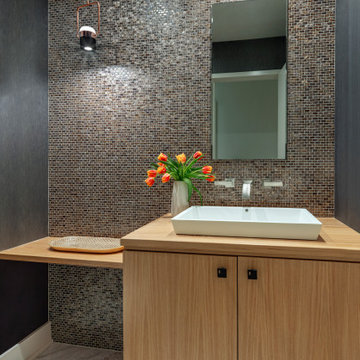
Ispirazione per un piccolo bagno di servizio chic con ante lisce, ante in legno chiaro, WC monopezzo, piastrelle marroni, piastrelle a mosaico, pareti blu, pavimento in marmo, lavabo a bacinella, top in legno, pavimento bianco, mobile bagno sospeso e carta da parati
Bagni di Servizio con ante lisce e WC monopezzo - Foto e idee per arredare
8