Bagni di Servizio con ante lisce e WC monopezzo - Foto e idee per arredare
Filtra anche per:
Budget
Ordina per:Popolari oggi
201 - 220 di 2.376 foto
1 di 3
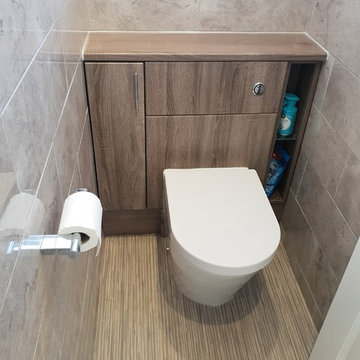
Utopia fitted furniture in Durham Oak with an Imex Arco back to wall pan and soft close seat.
Neil Waters
Foto di un piccolo bagno di servizio minimalista con ante lisce, ante in legno scuro, WC monopezzo, piastrelle grigie, piastrelle in ceramica, pavimento in vinile, top in laminato, pavimento multicolore e top marrone
Foto di un piccolo bagno di servizio minimalista con ante lisce, ante in legno scuro, WC monopezzo, piastrelle grigie, piastrelle in ceramica, pavimento in vinile, top in laminato, pavimento multicolore e top marrone

Beautiful touches to add to your home’s powder room! Although small, these rooms are great for getting creative. We introduced modern vessel sinks, floating vanities, and textured wallpaper for an upscale flair to these powder rooms.
Project designed by Denver, Colorado interior designer Margarita Bravo. She serves Denver as well as surrounding areas such as Cherry Hills Village, Englewood, Greenwood Village, and Bow Mar.
For more about MARGARITA BRAVO, click here: https://www.margaritabravo.com/
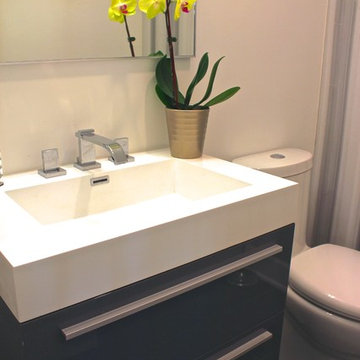
Amanda Haytaian
Foto di un piccolo bagno di servizio minimalista con lavabo integrato, ante lisce, ante grigie, top in superficie solida, WC monopezzo, piastrelle grigie e pareti bianche
Foto di un piccolo bagno di servizio minimalista con lavabo integrato, ante lisce, ante grigie, top in superficie solida, WC monopezzo, piastrelle grigie e pareti bianche
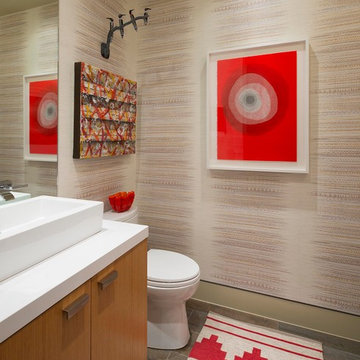
Danny Piassick
Immagine di un bagno di servizio minimalista di medie dimensioni con ante lisce, ante in legno scuro, WC monopezzo, pareti beige, pavimento in gres porcellanato, lavabo a bacinella e top in quarzite
Immagine di un bagno di servizio minimalista di medie dimensioni con ante lisce, ante in legno scuro, WC monopezzo, pareti beige, pavimento in gres porcellanato, lavabo a bacinella e top in quarzite
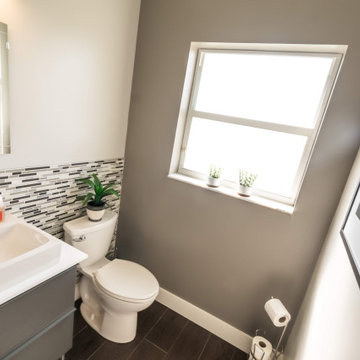
Ispirazione per un piccolo bagno di servizio tradizionale con ante lisce, ante grigie, WC monopezzo, piastrelle grigie, piastrelle a listelli, pareti grigie, pavimento in gres porcellanato, top in granito, pavimento marrone, top bianco e mobile bagno freestanding

Side Addition to Oak Hill Home
After living in their Oak Hill home for several years, they decided that they needed a larger, multi-functional laundry room, a side entrance and mudroom that suited their busy lifestyles.
A small powder room was a closet placed in the middle of the kitchen, while a tight laundry closet space overflowed into the kitchen.
After meeting with Michael Nash Custom Kitchens, plans were drawn for a side addition to the right elevation of the home. This modification filled in an open space at end of driveway which helped boost the front elevation of this home.
Covering it with matching brick facade made it appear as a seamless addition.
The side entrance allows kids easy access to mudroom, for hang clothes in new lockers and storing used clothes in new large laundry room. This new state of the art, 10 feet by 12 feet laundry room is wrapped up with upscale cabinetry and a quartzite counter top.
The garage entrance door was relocated into the new mudroom, with a large side closet allowing the old doorway to become a pantry for the kitchen, while the old powder room was converted into a walk-in pantry.
A new adjacent powder room covered in plank looking porcelain tile was furnished with embedded black toilet tanks. A wall mounted custom vanity covered with stunning one-piece concrete and sink top and inlay mirror in stone covered black wall with gorgeous surround lighting. Smart use of intense and bold color tones, help improve this amazing side addition.
Dark grey built-in lockers complementing slate finished in place stone floors created a continuous floor place with the adjacent kitchen flooring.
Now this family are getting to enjoy every bit of the added space which makes life easier for all.
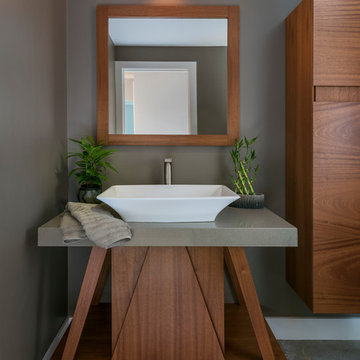
Idee per un piccolo bagno di servizio etnico con ante lisce, ante in legno bruno, WC monopezzo, pareti grigie, pavimento in ardesia, lavabo a bacinella, top in pietra calcarea, pavimento grigio e top grigio
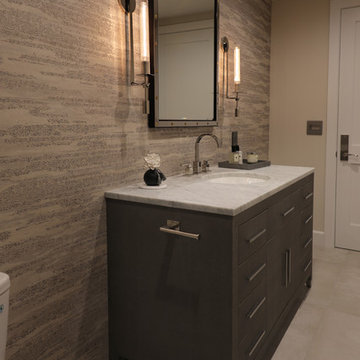
Idee per un bagno di servizio design di medie dimensioni con ante lisce, ante beige, WC monopezzo, piastrelle beige, piastrelle in gres porcellanato, pareti beige, pavimento in gres porcellanato, lavabo sottopiano, top in marmo, pavimento grigio e top bianco
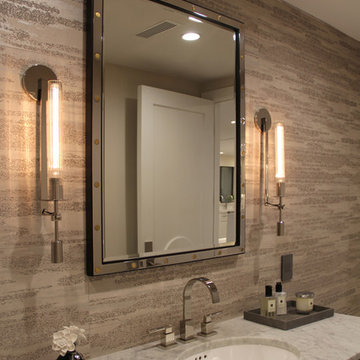
Idee per un bagno di servizio minimal di medie dimensioni con ante lisce, ante beige, WC monopezzo, piastrelle beige, piastrelle in gres porcellanato, pareti beige, pavimento in gres porcellanato, lavabo sottopiano, top in marmo, pavimento grigio e top bianco
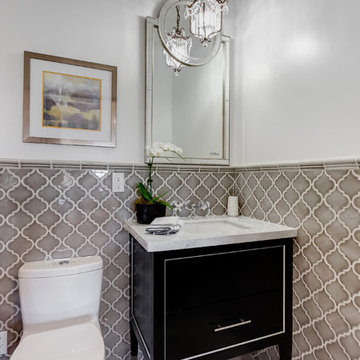
Idee per un bagno di servizio mediterraneo di medie dimensioni con ante lisce, ante in legno bruno, WC monopezzo, piastrelle marroni, piastrelle in ceramica, pareti bianche, top in granito e top bianco
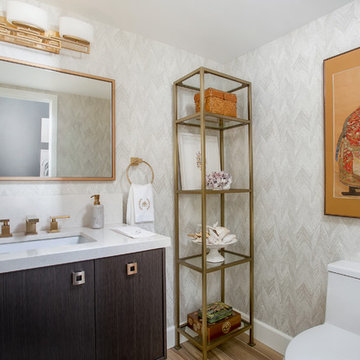
Foto di un bagno di servizio chic con ante lisce, ante in legno bruno, WC monopezzo, pareti grigie, lavabo sottopiano e pavimento marrone
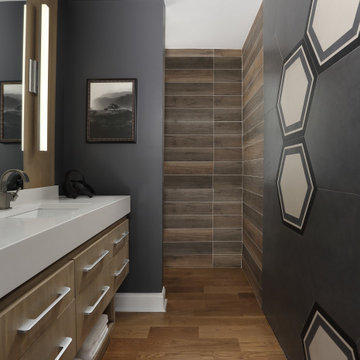
Esempio di un bagno di servizio moderno di medie dimensioni con ante lisce, ante in legno chiaro, WC monopezzo, piastrelle grigie, piastrelle in gres porcellanato, pareti grigie, pavimento in legno massello medio, lavabo da incasso, top in quarzo composito e top bianco
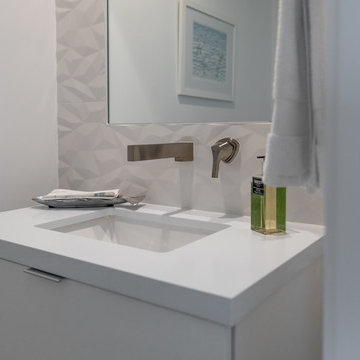
Photo: Caleb Brunkow
Idee per un piccolo bagno di servizio design con ante lisce, ante bianche, WC monopezzo, piastrelle bianche, piastrelle in gres porcellanato, pareti bianche, pavimento in gres porcellanato, lavabo sottopiano, top in quarzo composito e top bianco
Idee per un piccolo bagno di servizio design con ante lisce, ante bianche, WC monopezzo, piastrelle bianche, piastrelle in gres porcellanato, pareti bianche, pavimento in gres porcellanato, lavabo sottopiano, top in quarzo composito e top bianco

These wonderful clients returned to us for their newest home remodel adventure. Their newly purchased custom built 1970s modern ranch sits in one of the loveliest neighborhoods south of the city but the current conditions of the home were out-dated and not so lovely. Upon entering the front door through the court you were greeted abruptly by a very boring staircase and an excessive number of doors. Just to the left of the double door entry was a large slider and on your right once inside the home was a soldier line up of doors. This made for an uneasy and uninviting entry that guests would quickly forget and our clients would often avoid. We also had our hands full in the kitchen. The existing space included many elements that felt out of place in a modern ranch including a rustic mountain scene backsplash, cherry cabinets with raised panel and detailed profile, and an island so massive you couldn’t pass a drink across the stone. Our design sought to address the functional pain points of the home and transform the overall aesthetic into something that felt like home for our clients.
For the entry, we re-worked the front door configuration by switching from the double door to a large single door with side lights. The sliding door next to the main entry door was replaced with a large window to eliminate entry door confusion. In our re-work of the entry staircase, guesta are now greeted into the foyer which features the Coral Pendant by David Trubridge. Guests are drawn into the home by stunning views of the front range via the large floor-to-ceiling glass wall in the living room. To the left, the staircases leading down to the basement and up to the master bedroom received a massive aesthetic upgrade. The rebuilt 2nd-floor staircase has a center spine with wood rise and run appearing to float upwards towards the master suite. A slatted wall of wood separates the two staircases which brings more light into the basement stairwell. Black metal railings add a stunning contrast to the light wood.
Other fabulous upgrades to this home included new wide plank flooring throughout the home, which offers both modernity and warmth. The once too-large kitchen island was downsized to create a functional focal point that is still accessible and intimate. The old dark and heavy kitchen cabinetry was replaced with sleek white cabinets, brightening up the space and elevating the aesthetic of the entire room. The kitchen countertops are marble look quartz with dramatic veining that offers an artistic feature behind the range and across all horizontal surfaces in the kitchen. As a final touch, cascading island pendants were installed which emphasize the gorgeous ceiling vault and provide warm feature lighting over the central point of the kitchen.
This transformation reintroduces light and simplicity to this gorgeous home, and we are so happy that our clients can reap the benefits of this elegant and functional design for years to come.

Photo by 吉田誠
Foto di un piccolo bagno di servizio design con ante lisce, ante in legno scuro, WC monopezzo, pavimento in linoleum e pavimento nero
Foto di un piccolo bagno di servizio design con ante lisce, ante in legno scuro, WC monopezzo, pavimento in linoleum e pavimento nero
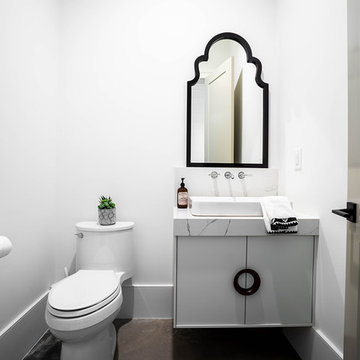
Esempio di un piccolo bagno di servizio moderno con ante lisce, ante bianche, WC monopezzo, pareti bianche, lavabo a bacinella, top in quarzite e top bianco
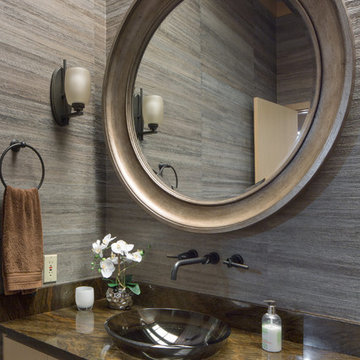
Our clients’ beautiful island home has a deep relationship to nature. Every room in the house is oriented toward the Lake Washington. My favorite part of the design process was seeking to create a seamless feel between indoors and out. We chose a neutral and monochromatic palette, so as to not deflect from the beauty outside.
Also the interior living spaces being anchored by two massive stone fireplaces - that we decided to preserve - we incorporated both rustic and modern elements in unexpected ways that worked seamlessly. We combined unpretentious, luxurious minimalism with woodsy touches resulting in sophisticated and livable interiors.
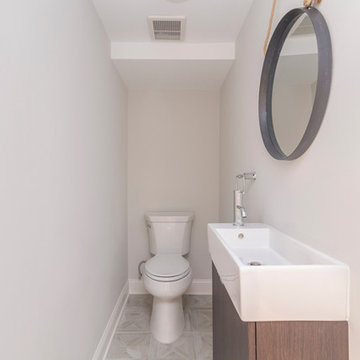
Foto di un piccolo bagno di servizio minimalista con ante lisce, ante in legno scuro, WC monopezzo, pareti grigie, lavabo rettangolare e pavimento beige
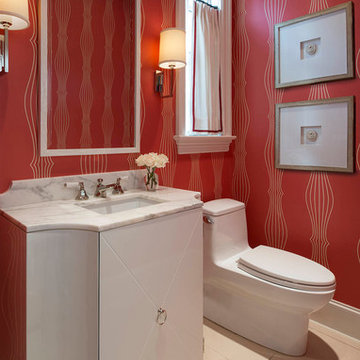
Idee per un bagno di servizio tradizionale con lavabo sottopiano, ante lisce, ante bianche, top in marmo, piastrelle beige, pareti rosse e WC monopezzo
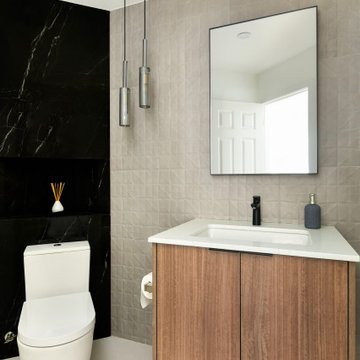
Esempio di un piccolo bagno di servizio moderno con ante lisce, ante in legno scuro, WC monopezzo, piastrelle beige, piastrelle in ceramica, pareti bianche, pavimento con piastrelle in ceramica, lavabo sottopiano, top in quarzo composito, pavimento beige, top bianco e mobile bagno sospeso
Bagni di Servizio con ante lisce e WC monopezzo - Foto e idee per arredare
11