Bagni di Servizio con ante lisce e WC monopezzo - Foto e idee per arredare
Filtra anche per:
Budget
Ordina per:Popolari oggi
161 - 180 di 2.370 foto
1 di 3
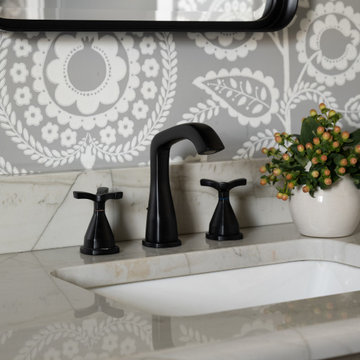
Our Carmel design-build studio planned a beautiful open-concept layout for this home with a lovely kitchen, adjoining dining area, and a spacious and comfortable living space. We chose a classic blue and white palette in the kitchen, used high-quality appliances, and added plenty of storage spaces to make it a functional, hardworking kitchen. In the adjoining dining area, we added a round table with elegant chairs. The spacious living room comes alive with comfortable furniture and furnishings with fun patterns and textures. A stunning fireplace clad in a natural stone finish creates visual interest. In the powder room, we chose a lovely gray printed wallpaper, which adds a hint of elegance in an otherwise neutral but charming space.
---
Project completed by Wendy Langston's Everything Home interior design firm, which serves Carmel, Zionsville, Fishers, Westfield, Noblesville, and Indianapolis.
For more about Everything Home, see here: https://everythinghomedesigns.com/
To learn more about this project, see here:
https://everythinghomedesigns.com/portfolio/modern-home-at-holliday-farms

In this full service residential remodel project, we left no stone, or room, unturned. We created a beautiful open concept living/dining/kitchen by removing a structural wall and existing fireplace. This home features a breathtaking three sided fireplace that becomes the focal point when entering the home. It creates division with transparency between the living room and the cigar room that we added. Our clients wanted a home that reflected their vision and a space to hold the memories of their growing family. We transformed a contemporary space into our clients dream of a transitional, open concept home.
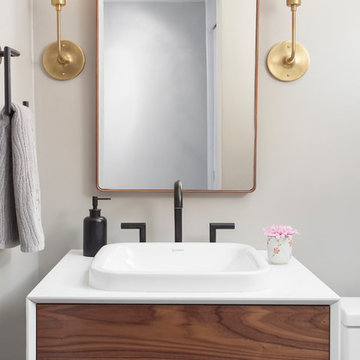
This postage stamp of a bathroom needed some love. We cleaned up the vintage glass tiled walls that were falling apart and gave this powder room a very clean, modern look, befitting of the adjacent kitchen remodel. Photo by Mike Schwartz
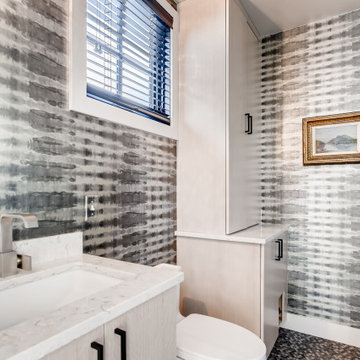
Quarter Sawn White Oak with a White Wash Stain
Idee per un bagno di servizio design con ante lisce, ante beige, WC monopezzo, pareti multicolore, lavabo sottopiano, pavimento multicolore, top bianco e carta da parati
Idee per un bagno di servizio design con ante lisce, ante beige, WC monopezzo, pareti multicolore, lavabo sottopiano, pavimento multicolore, top bianco e carta da parati

Idee per un piccolo bagno di servizio chic con ante lisce, ante bianche, WC monopezzo, piastrelle grigie, piastrelle a mosaico, pareti grigie, pavimento in vinile, lavabo sottopiano, top in quarzo composito, pavimento grigio, top bianco e mobile bagno incassato
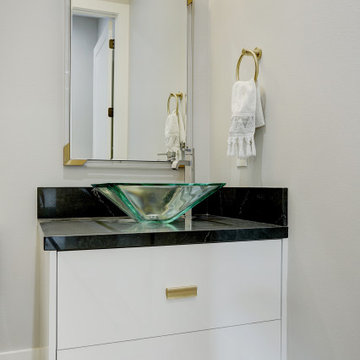
Beautiful powder bath with gold finishes.
Foto di un bagno di servizio minimal di medie dimensioni con ante lisce, ante bianche, pareti grigie, lavabo a bacinella, pavimento beige, top nero, mobile bagno sospeso, WC monopezzo, parquet chiaro e top in quarzo composito
Foto di un bagno di servizio minimal di medie dimensioni con ante lisce, ante bianche, pareti grigie, lavabo a bacinella, pavimento beige, top nero, mobile bagno sospeso, WC monopezzo, parquet chiaro e top in quarzo composito
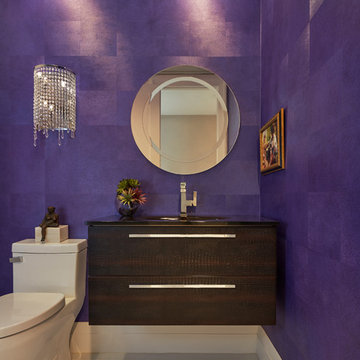
Immagine di un bagno di servizio minimal di medie dimensioni con ante lisce, ante in legno bruno, WC monopezzo, pareti viola, lavabo integrato e pavimento bianco
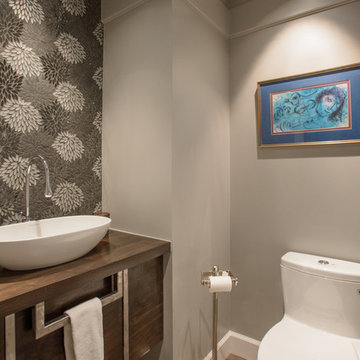
This astonishing living room area reflects my client’s taste for modern living. Based on their personality and desire, I designed the space to combine a mid-century modern feeling with clean lines from Italian furniture pieces.
Project designed by Denver, Colorado interior designer Margarita Bravo. She serves Denver as well as surrounding areas such as Cherry Hills Village, Englewood, Greenwood Village, and Bow Mar.
For more about MARGARITA BRAVO, click here: https://www.margaritabravo.com/
To learn more about this project, click here: https://www.margaritabravo.com/portfolio/girard-place/
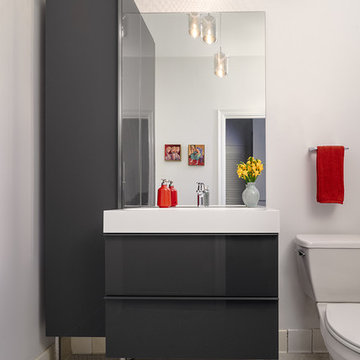
Photography by Anice Hoachlander
Ispirazione per un piccolo bagno di servizio moderno con ante lisce, ante grigie, WC monopezzo e pareti bianche
Ispirazione per un piccolo bagno di servizio moderno con ante lisce, ante grigie, WC monopezzo e pareti bianche
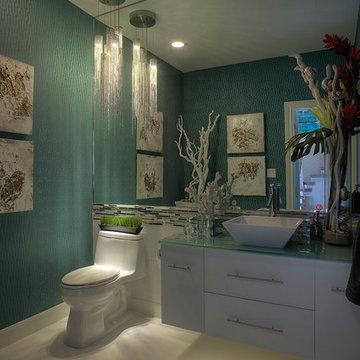
The Design Firm
Esempio di un bagno di servizio design con lavabo a bacinella, ante lisce, ante bianche, top in vetro, WC monopezzo, piastrelle bianche, pareti blu, pavimento in gres porcellanato e piastrelle a listelli
Esempio di un bagno di servizio design con lavabo a bacinella, ante lisce, ante bianche, top in vetro, WC monopezzo, piastrelle bianche, pareti blu, pavimento in gres porcellanato e piastrelle a listelli
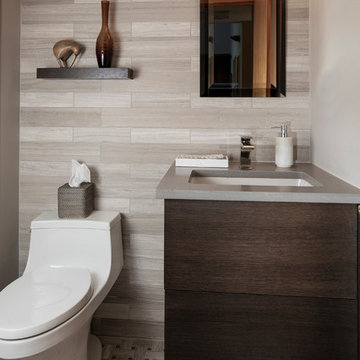
Foto di un piccolo bagno di servizio chic con ante lisce, ante in legno scuro, WC monopezzo, piastrelle multicolore, piastrelle di pietra calcarea, pareti grigie, pavimento in gres porcellanato, lavabo sottopiano, top in quarzo composito e pavimento multicolore
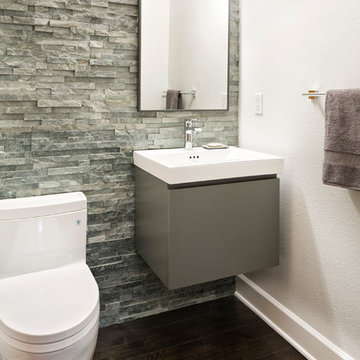
This powder bath was renovated to include a floor to ceiling stone tile accent wall, dark wood floors, and a floating gray vanity with a chrome faucet. A modern light fixture brightens the small space.
Photo Credit: StudioQPhotography.com
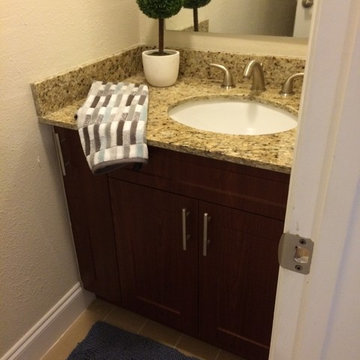
VM Studios Photography
Ispirazione per un piccolo bagno di servizio chic con lavabo sottopiano, ante lisce, ante in legno bruno, top in granito, WC monopezzo, piastrelle beige, piastrelle in ceramica, pareti beige, pavimento con piastrelle in ceramica e pavimento beige
Ispirazione per un piccolo bagno di servizio chic con lavabo sottopiano, ante lisce, ante in legno bruno, top in granito, WC monopezzo, piastrelle beige, piastrelle in ceramica, pareti beige, pavimento con piastrelle in ceramica e pavimento beige

This 1910 West Highlands home was so compartmentalized that you couldn't help to notice you were constantly entering a new room every 8-10 feet. There was also a 500 SF addition put on the back of the home to accommodate a living room, 3/4 bath, laundry room and back foyer - 350 SF of that was for the living room. Needless to say, the house needed to be gutted and replanned.
Kitchen+Dining+Laundry-Like most of these early 1900's homes, the kitchen was not the heartbeat of the home like they are today. This kitchen was tucked away in the back and smaller than any other social rooms in the house. We knocked out the walls of the dining room to expand and created an open floor plan suitable for any type of gathering. As a nod to the history of the home, we used butcherblock for all the countertops and shelving which was accented by tones of brass, dusty blues and light-warm greys. This room had no storage before so creating ample storage and a variety of storage types was a critical ask for the client. One of my favorite details is the blue crown that draws from one end of the space to the other, accenting a ceiling that was otherwise forgotten.
Primary Bath-This did not exist prior to the remodel and the client wanted a more neutral space with strong visual details. We split the walls in half with a datum line that transitions from penny gap molding to the tile in the shower. To provide some more visual drama, we did a chevron tile arrangement on the floor, gridded the shower enclosure for some deep contrast an array of brass and quartz to elevate the finishes.
Powder Bath-This is always a fun place to let your vision get out of the box a bit. All the elements were familiar to the space but modernized and more playful. The floor has a wood look tile in a herringbone arrangement, a navy vanity, gold fixtures that are all servants to the star of the room - the blue and white deco wall tile behind the vanity.
Full Bath-This was a quirky little bathroom that you'd always keep the door closed when guests are over. Now we have brought the blue tones into the space and accented it with bronze fixtures and a playful southwestern floor tile.
Living Room & Office-This room was too big for its own good and now serves multiple purposes. We condensed the space to provide a living area for the whole family plus other guests and left enough room to explain the space with floor cushions. The office was a bonus to the project as it provided privacy to a room that otherwise had none before.
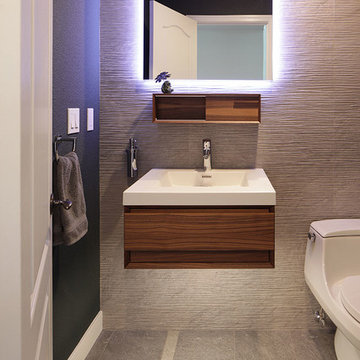
Francis Combes
Ispirazione per un piccolo bagno di servizio minimal con ante lisce, ante in legno bruno, WC monopezzo, piastrelle grigie, piastrelle in gres porcellanato, pareti verdi, pavimento in gres porcellanato, lavabo integrato, top in superficie solida, pavimento grigio e top bianco
Ispirazione per un piccolo bagno di servizio minimal con ante lisce, ante in legno bruno, WC monopezzo, piastrelle grigie, piastrelle in gres porcellanato, pareti verdi, pavimento in gres porcellanato, lavabo integrato, top in superficie solida, pavimento grigio e top bianco
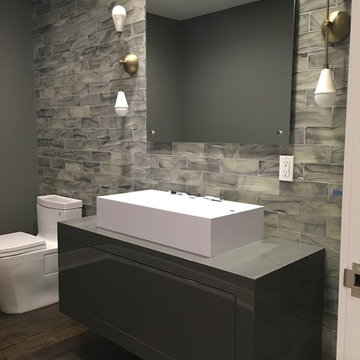
Foto di un grande bagno di servizio moderno con ante lisce, ante grigie, WC monopezzo, piastrelle grigie, piastrelle di vetro, pareti grigie, parquet scuro, lavabo a bacinella, top in legno e pavimento marrone
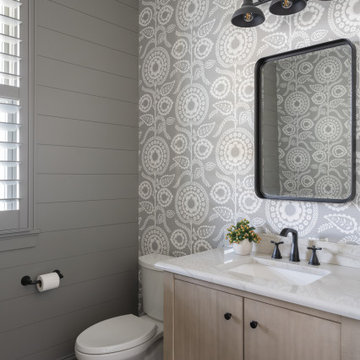
Our Carmel design-build studio planned a beautiful open-concept layout for this home with a lovely kitchen, adjoining dining area, and a spacious and comfortable living space. We chose a classic blue and white palette in the kitchen, used high-quality appliances, and added plenty of storage spaces to make it a functional, hardworking kitchen. In the adjoining dining area, we added a round table with elegant chairs. The spacious living room comes alive with comfortable furniture and furnishings with fun patterns and textures. A stunning fireplace clad in a natural stone finish creates visual interest. In the powder room, we chose a lovely gray printed wallpaper, which adds a hint of elegance in an otherwise neutral but charming space.
---
Project completed by Wendy Langston's Everything Home interior design firm, which serves Carmel, Zionsville, Fishers, Westfield, Noblesville, and Indianapolis.
For more about Everything Home, see here: https://everythinghomedesigns.com/
To learn more about this project, see here:
https://everythinghomedesigns.com/portfolio/modern-home-at-holliday-farms

Modern Powder Room Charcoal Black Vanity Sink Black Tile Backsplash, wood flat panels design By Darash
Foto di un grande bagno di servizio moderno con ante lisce, WC monopezzo, pavimento in gres porcellanato, top bianco, mobile bagno sospeso, soffitto ribassato, pannellatura, ante nere, piastrelle nere, piastrelle in ceramica, pareti nere, lavabo integrato, top in cemento e pavimento marrone
Foto di un grande bagno di servizio moderno con ante lisce, WC monopezzo, pavimento in gres porcellanato, top bianco, mobile bagno sospeso, soffitto ribassato, pannellatura, ante nere, piastrelle nere, piastrelle in ceramica, pareti nere, lavabo integrato, top in cemento e pavimento marrone

Seabrook features miles of shoreline just 30 minutes from downtown Houston. Our clients found the perfect home located on a canal with bay access, but it was a bit dated. Freshening up a home isn’t just paint and furniture, though. By knocking down some walls in the main living area, an open floor plan brightened the space and made it ideal for hosting family and guests. Our advice is to always add in pops of color, so we did just with brass. The barstools, light fixtures, and cabinet hardware compliment the airy, white kitchen. The living room’s 5 ft wide chandelier pops against the accent wall (not that it wasn’t stunning on its own, though). The brass theme flows into the laundry room with built-in dog kennels for the client’s additional family members.
We love how bright and airy this bayside home turned out!

Our Ridgewood Estate project is a new build custom home located on acreage with a lake. It is filled with luxurious materials and family friendly details.
Bagni di Servizio con ante lisce e WC monopezzo - Foto e idee per arredare
9