Bagni di Servizio con ante lisce e WC monopezzo - Foto e idee per arredare
Filtra anche per:
Budget
Ordina per:Popolari oggi
61 - 80 di 2.370 foto
1 di 3

The powder room of the kitchen is clean and modern with a window to the rear yard.
Ispirazione per un bagno di servizio design di medie dimensioni con ante lisce, ante bianche, WC monopezzo, pareti bianche, pavimento in legno massello medio, lavabo integrato, top in superficie solida, pavimento marrone, top bianco e mobile bagno sospeso
Ispirazione per un bagno di servizio design di medie dimensioni con ante lisce, ante bianche, WC monopezzo, pareti bianche, pavimento in legno massello medio, lavabo integrato, top in superficie solida, pavimento marrone, top bianco e mobile bagno sospeso

A modern powder room with bold decorative elements that are reminiscent of a homeowner's roots in India. A 36" gold butterfly mirror sits atop a bold wallpaper featuring wildlife and botanicals. The wallpaper is contrasted with a horizontal striped paper on 2 walls. Instead of centering a tiny mirror over the sink we used the whole wall, centering the mirror on the wall and flanking it with directional modern wall sconces.

A complete remodel of this beautiful home, featuring stunning navy blue cabinets and elegant gold fixtures that perfectly complement the brightness of the marble countertops. The ceramic tile walls add a unique texture to the design, while the porcelain hexagon flooring adds an element of sophistication that perfectly completes the whole look.

After the second fallout of the Delta Variant amidst the COVID-19 Pandemic in mid 2021, our team working from home, and our client in quarantine, SDA Architects conceived Japandi Home.
The initial brief for the renovation of this pool house was for its interior to have an "immediate sense of serenity" that roused the feeling of being peaceful. Influenced by loneliness and angst during quarantine, SDA Architects explored themes of escapism and empathy which led to a “Japandi” style concept design – the nexus between “Scandinavian functionality” and “Japanese rustic minimalism” to invoke feelings of “art, nature and simplicity.” This merging of styles forms the perfect amalgamation of both function and form, centred on clean lines, bright spaces and light colours.
Grounded by its emotional weight, poetic lyricism, and relaxed atmosphere; Japandi Home aesthetics focus on simplicity, natural elements, and comfort; minimalism that is both aesthetically pleasing yet highly functional.
Japandi Home places special emphasis on sustainability through use of raw furnishings and a rejection of the one-time-use culture we have embraced for numerous decades. A plethora of natural materials, muted colours, clean lines and minimal, yet-well-curated furnishings have been employed to showcase beautiful craftsmanship – quality handmade pieces over quantitative throwaway items.
A neutral colour palette compliments the soft and hard furnishings within, allowing the timeless pieces to breath and speak for themselves. These calming, tranquil and peaceful colours have been chosen so when accent colours are incorporated, they are done so in a meaningful yet subtle way. Japandi home isn’t sparse – it’s intentional.
The integrated storage throughout – from the kitchen, to dining buffet, linen cupboard, window seat, entertainment unit, bed ensemble and walk-in wardrobe are key to reducing clutter and maintaining the zen-like sense of calm created by these clean lines and open spaces.
The Scandinavian concept of “hygge” refers to the idea that ones home is your cosy sanctuary. Similarly, this ideology has been fused with the Japanese notion of “wabi-sabi”; the idea that there is beauty in imperfection. Hence, the marriage of these design styles is both founded on minimalism and comfort; easy-going yet sophisticated. Conversely, whilst Japanese styles can be considered “sleek” and Scandinavian, “rustic”, the richness of the Japanese neutral colour palette aids in preventing the stark, crisp palette of Scandinavian styles from feeling cold and clinical.
Japandi Home’s introspective essence can ultimately be considered quite timely for the pandemic and was the quintessential lockdown project our team needed.

Idee per un piccolo bagno di servizio bohémian con ante lisce, ante in legno scuro, WC monopezzo, piastrelle bianche, piastrelle in ceramica, pareti bianche, pavimento in gres porcellanato, lavabo sottopiano, top in quarzo composito, pavimento blu, top bianco e mobile bagno incassato

The powder room received a full makeover with all finishings replace to create a warm and peaceful feeling.
Immagine di un bagno di servizio nordico di medie dimensioni con ante lisce, ante in legno scuro, WC monopezzo, piastrelle bianche, piastrelle in ceramica, pareti bianche, pavimento in legno massello medio, lavabo sottopiano, top in quarzite, pavimento marrone, top bianco e mobile bagno sospeso
Immagine di un bagno di servizio nordico di medie dimensioni con ante lisce, ante in legno scuro, WC monopezzo, piastrelle bianche, piastrelle in ceramica, pareti bianche, pavimento in legno massello medio, lavabo sottopiano, top in quarzite, pavimento marrone, top bianco e mobile bagno sospeso

This powder room received a complete remodel which involved a new, white oak vanity and a taupe tile backsplash. Then it was out with the old, black toilet and sink, and in with the new, white set to brighten up the room. Phillip Jefferies wallpaper was installed on all the walls, and new bathroom accessories were strategically added.
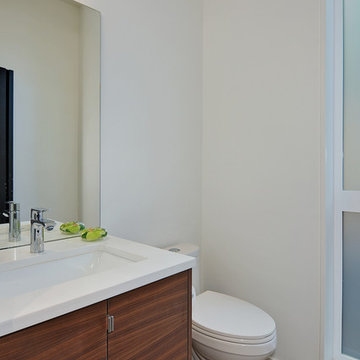
Elegant Powder room with Kovaks Light fixture. Quartz countertops and custom cabinetry.
Foto di un piccolo bagno di servizio moderno con ante lisce, ante in legno scuro, WC monopezzo, pareti bianche, pavimento in legno massello medio, lavabo sottopiano, top in quarzo composito e top bianco
Foto di un piccolo bagno di servizio moderno con ante lisce, ante in legno scuro, WC monopezzo, pareti bianche, pavimento in legno massello medio, lavabo sottopiano, top in quarzo composito e top bianco
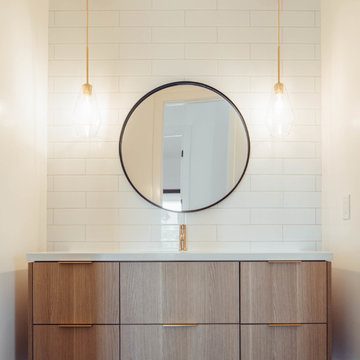
Idee per un bagno di servizio design di medie dimensioni con ante lisce, ante in legno scuro, WC monopezzo, piastrelle bianche, piastrelle diamantate, pareti bianche, pavimento in gres porcellanato, lavabo sottopiano, top in quarzo composito, pavimento nero e top bianco
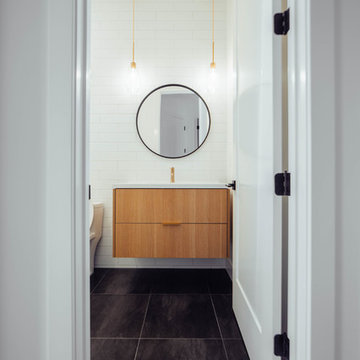
Immagine di un bagno di servizio contemporaneo di medie dimensioni con ante lisce, ante in legno scuro, WC monopezzo, piastrelle bianche, piastrelle diamantate, pareti bianche, pavimento in gres porcellanato, lavabo sottopiano, top in quarzo composito, pavimento nero e top bianco

Gorgeous powder bathroom vanity with custom vessel sink and marble backsplash tile.
Ispirazione per un ampio bagno di servizio stile shabby con ante lisce, ante marroni, WC monopezzo, piastrelle multicolore, piastrelle di marmo, pareti beige, pavimento in marmo, lavabo a bacinella, top in quarzite, pavimento bianco e top multicolore
Ispirazione per un ampio bagno di servizio stile shabby con ante lisce, ante marroni, WC monopezzo, piastrelle multicolore, piastrelle di marmo, pareti beige, pavimento in marmo, lavabo a bacinella, top in quarzite, pavimento bianco e top multicolore
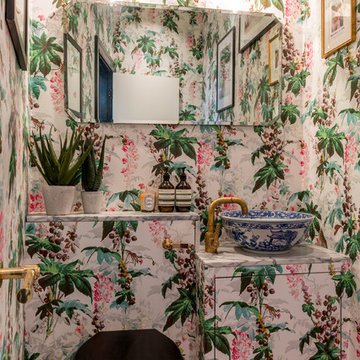
Guest cloakroom with floral wallpaper with scallop shell lighting.
Foto di un grande bagno di servizio boho chic con ante lisce, WC monopezzo, pareti multicolore, pavimento in legno massello medio, top piastrellato, pavimento marrone e lavabo a bacinella
Foto di un grande bagno di servizio boho chic con ante lisce, WC monopezzo, pareti multicolore, pavimento in legno massello medio, top piastrellato, pavimento marrone e lavabo a bacinella
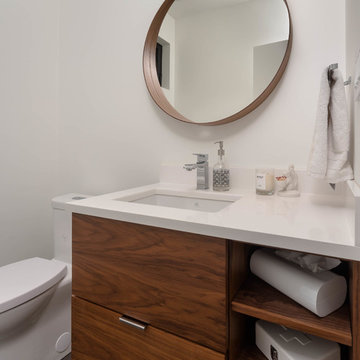
My House Design/Build Team | www.myhousedesignbuild.com | 604-694-6873 | Reuben Krabbe Photography
Idee per un piccolo bagno di servizio minimalista con ante lisce, ante in legno scuro, WC monopezzo, pareti bianche, pavimento con piastrelle in ceramica, lavabo sottopiano, top in quarzo composito, pavimento grigio e top bianco
Idee per un piccolo bagno di servizio minimalista con ante lisce, ante in legno scuro, WC monopezzo, pareti bianche, pavimento con piastrelle in ceramica, lavabo sottopiano, top in quarzo composito, pavimento grigio e top bianco

The old wine bar took up to much space and was out dated. A new refreshed look with a bit of bling helps to add a focal point to the room. The wine bar and powder room are adjacent to one another so creating a cohesive, elegant look was needed. The wine bar cabinets are glazed, distressed and antiqued to create an old world feel. This is balanced with iridescent tile so the look doesn't feel to rustic. The powder room is marble using different sizes for interest, and accented with a feature wall of marble mosaic. A mirrored tile is used in the shower to complete the elegant look.

Esempio di un bagno di servizio bohémian di medie dimensioni con ante lisce, ante in legno bruno, WC monopezzo, lavabo a bacinella, piastrelle grigie, pareti grigie, pavimento con piastrelle in ceramica, top in marmo e pavimento grigio

Photo Credit: Unlimited Style Real Estate Photography
Architect: Nadav Rokach
Interior Design: Eliana Rokach
Contractor: Building Solutions and Design, Inc
Staging: Carolyn Grecco/ Meredit Baer
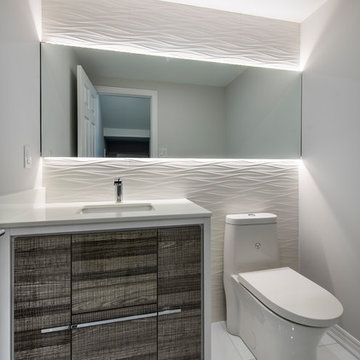
Foto di un bagno di servizio design di medie dimensioni con ante lisce, ante in legno bruno, WC monopezzo, pareti grigie, pavimento in gres porcellanato, lavabo sottopiano, top in superficie solida, pavimento bianco e top bianco

Esempio di un piccolo bagno di servizio design con ante lisce, ante in legno chiaro, WC monopezzo, piastrelle grigie, piastrelle di cemento, lavabo da incasso, top in quarzo composito, top bianco e mobile bagno sospeso

Matching powder room to the kitchen's minimalist style!
Esempio di un piccolo bagno di servizio nordico con ante lisce, ante in legno chiaro, WC monopezzo, pareti bianche, pavimento in gres porcellanato, lavabo a bacinella, top in quarzite, pavimento grigio, top grigio e mobile bagno sospeso
Esempio di un piccolo bagno di servizio nordico con ante lisce, ante in legno chiaro, WC monopezzo, pareti bianche, pavimento in gres porcellanato, lavabo a bacinella, top in quarzite, pavimento grigio, top grigio e mobile bagno sospeso

After the second fallout of the Delta Variant amidst the COVID-19 Pandemic in mid 2021, our team working from home, and our client in quarantine, SDA Architects conceived Japandi Home.
The initial brief for the renovation of this pool house was for its interior to have an "immediate sense of serenity" that roused the feeling of being peaceful. Influenced by loneliness and angst during quarantine, SDA Architects explored themes of escapism and empathy which led to a “Japandi” style concept design – the nexus between “Scandinavian functionality” and “Japanese rustic minimalism” to invoke feelings of “art, nature and simplicity.” This merging of styles forms the perfect amalgamation of both function and form, centred on clean lines, bright spaces and light colours.
Grounded by its emotional weight, poetic lyricism, and relaxed atmosphere; Japandi Home aesthetics focus on simplicity, natural elements, and comfort; minimalism that is both aesthetically pleasing yet highly functional.
Japandi Home places special emphasis on sustainability through use of raw furnishings and a rejection of the one-time-use culture we have embraced for numerous decades. A plethora of natural materials, muted colours, clean lines and minimal, yet-well-curated furnishings have been employed to showcase beautiful craftsmanship – quality handmade pieces over quantitative throwaway items.
A neutral colour palette compliments the soft and hard furnishings within, allowing the timeless pieces to breath and speak for themselves. These calming, tranquil and peaceful colours have been chosen so when accent colours are incorporated, they are done so in a meaningful yet subtle way. Japandi home isn’t sparse – it’s intentional.
The integrated storage throughout – from the kitchen, to dining buffet, linen cupboard, window seat, entertainment unit, bed ensemble and walk-in wardrobe are key to reducing clutter and maintaining the zen-like sense of calm created by these clean lines and open spaces.
The Scandinavian concept of “hygge” refers to the idea that ones home is your cosy sanctuary. Similarly, this ideology has been fused with the Japanese notion of “wabi-sabi”; the idea that there is beauty in imperfection. Hence, the marriage of these design styles is both founded on minimalism and comfort; easy-going yet sophisticated. Conversely, whilst Japanese styles can be considered “sleek” and Scandinavian, “rustic”, the richness of the Japanese neutral colour palette aids in preventing the stark, crisp palette of Scandinavian styles from feeling cold and clinical.
Japandi Home’s introspective essence can ultimately be considered quite timely for the pandemic and was the quintessential lockdown project our team needed.
Bagni di Servizio con ante lisce e WC monopezzo - Foto e idee per arredare
4