Bagni di Servizio american style con pavimento in legno massello medio - Foto e idee per arredare
Filtra anche per:
Budget
Ordina per:Popolari oggi
61 - 80 di 148 foto
1 di 3
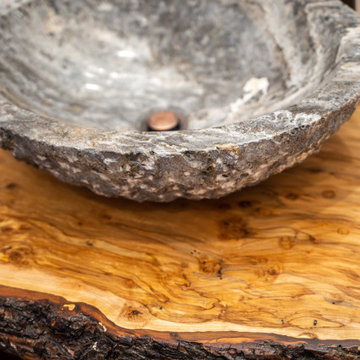
Idee per un grande bagno di servizio american style con pavimento in legno massello medio, top in legno e mobile bagno sospeso
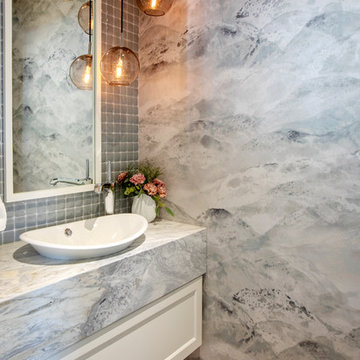
Janis Nicolay
Ispirazione per un piccolo bagno di servizio american style con ante in stile shaker, ante bianche, WC sospeso, piastrelle blu, piastrelle in gres porcellanato, pareti multicolore, pavimento in legno massello medio, lavabo a bacinella, top in marmo, pavimento marrone e top blu
Ispirazione per un piccolo bagno di servizio american style con ante in stile shaker, ante bianche, WC sospeso, piastrelle blu, piastrelle in gres porcellanato, pareti multicolore, pavimento in legno massello medio, lavabo a bacinella, top in marmo, pavimento marrone e top blu
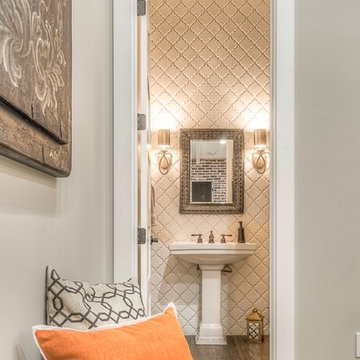
Esempio di un bagno di servizio american style di medie dimensioni con lavabo a colonna, pareti grigie e pavimento in legno massello medio
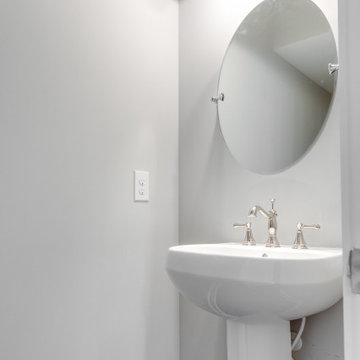
Brand new home in HOT Northside. If you are looking for the conveniences and low maintenance of new and the feel of an established historic neighborhood…Here it is! Enter this stately colonial to find lovely 2-story foyer, stunning living and dining rooms. Fabulous huge open kitchen and family room featuring huge island perfect for entertaining, tile back splash, stainless appliances, farmhouse sink and great lighting! Butler’s pantry with great storage- great staging spot for your parties. Family room with built in bookcases and gas fireplace with easy access to outdoor rear porch makes for great flow. Upstairs find a luxurious master suite. Master bath features large tiled shower and lovely slipper soaking tub. His and her closets. 3 additional bedrooms are great size. Southern bedrooms share a Jack and Jill bath and 4th bedroom has a private bath. Lovely light fixtures and great detail throughout!
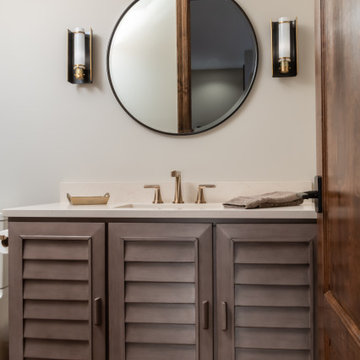
This architecture and interior design project was introduced to us by the client’s contractor after their villa had been damaged extensively by a fire. The entire main level was destroyed with exception of the front study.
Srote & Co reimagined the interior layout of this St. Albans villa to give it an "open concept" and applied universal design principles to make sure it would function for our clients as they aged in place. The universal approach is seen in the flush flooring transitions, low pile rugs and carpets, wide walkways, layers of lighting and in the seated height countertop and vanity. For convenience, the laundry room was relocated to the master walk-in closet. This allowed us to create a dedicated pantry and additional storage off the kitchen where the laundry was previously housed.
All interior selections and furnishings shown were specified or procured by Srote & Co Architects.
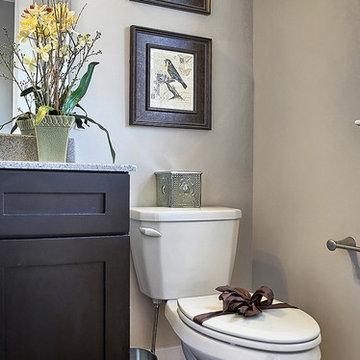
Foto di un bagno di servizio stile americano di medie dimensioni con ante lisce, ante nere, pavimento in legno massello medio, top in marmo, pareti beige e WC a due pezzi
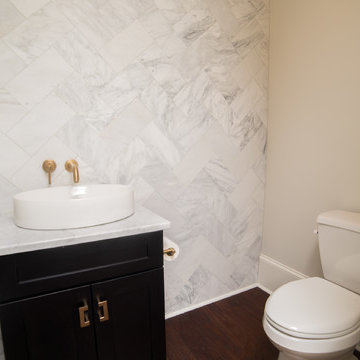
Located in the coveted West End of downtown Greenville, SC, Park Place on Hudson St. brings new living to old Greenville. Just a half-mile from Flour Field, a short walk to the Swamp Rabbit Trail, and steps away from the future Unity Park, this community is ideal for families young and old. The craftsman style town home community consists of twenty-three units, thirteen with 3 beds/2.5 baths and ten with 2 beds/2.5baths.
The design concept they came up with was simple – three separate buildings with two basic floors plans that were fully customizable. Each unit came standard with an elevator, hardwood floors, high-end Kitchen Aid appliances, Moen plumbing fixtures, tile showers, granite countertops, wood shelving in all closets, LED recessed lighting in all rooms, private balconies with built-in grill stations and large sliding glass doors. While the outside craftsman design with large front and back porches was set by the city, the interiors were fully customizable. The homeowners would meet with a designer at the Park Place on Hudson Showroom to pick from a selection of standard options, all items that would go in their home. From cabinets to door handles, from tile to paint colors, there was virtually no interior feature that the owners did not have the option to choose. They also had the ability to fully customize their unit with upgrades by meeting with each vendor individually and selecting the products for their home – some of the owners even choose to re-design the floor plans to better fit their lifestyle.
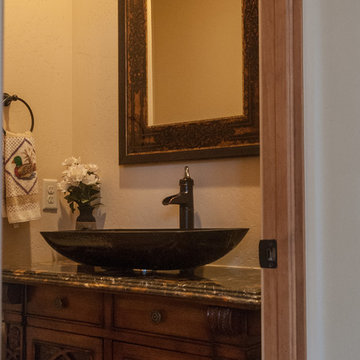
Built by Keystone Custom Builders, Inc. Photo by Alyssa Falk
Foto di un bagno di servizio american style di medie dimensioni con ante in legno bruno, WC a due pezzi, pareti beige, pavimento in legno massello medio, lavabo a bacinella, top in marmo, pavimento marrone, top multicolore e mobile bagno freestanding
Foto di un bagno di servizio american style di medie dimensioni con ante in legno bruno, WC a due pezzi, pareti beige, pavimento in legno massello medio, lavabo a bacinella, top in marmo, pavimento marrone, top multicolore e mobile bagno freestanding
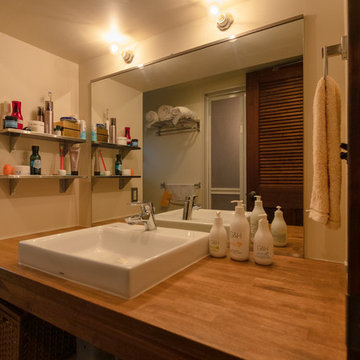
Esempio di un bagno di servizio american style con pareti bianche, pavimento in legno massello medio, top in legno e pavimento marrone
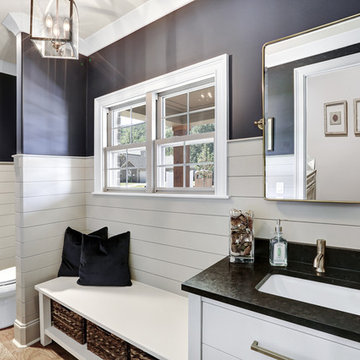
Shiplap
Immagine di un grande bagno di servizio stile americano con ante lisce, ante bianche, WC monopezzo, piastrelle bianche, pareti blu, pavimento in legno massello medio, lavabo da incasso, top in granito e pavimento marrone
Immagine di un grande bagno di servizio stile americano con ante lisce, ante bianche, WC monopezzo, piastrelle bianche, pareti blu, pavimento in legno massello medio, lavabo da incasso, top in granito e pavimento marrone
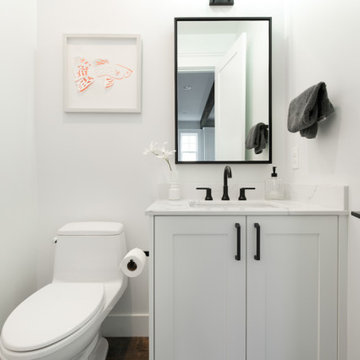
Completed in 2019, this is a home we completed for client who initially engaged us to remodeled their 100 year old classic craftsman bungalow on Seattle’s Queen Anne Hill. During our initial conversation, it became readily apparent that their program was much larger than a remodel could accomplish and the conversation quickly turned toward the design of a new structure that could accommodate a growing family, a live-in Nanny, a variety of entertainment options and an enclosed garage – all squeezed onto a compact urban corner lot.
Project entitlement took almost a year as the house size dictated that we take advantage of several exceptions in Seattle’s complex zoning code. After several meetings with city planning officials, we finally prevailed in our arguments and ultimately designed a 4 story, 3800 sf house on a 2700 sf lot. The finished product is light and airy with a large, open plan and exposed beams on the main level, 5 bedrooms, 4 full bathrooms, 2 powder rooms, 2 fireplaces, 4 climate zones, a huge basement with a home theatre, guest suite, climbing gym, and an underground tavern/wine cellar/man cave. The kitchen has a large island, a walk-in pantry, a small breakfast area and access to a large deck. All of this program is capped by a rooftop deck with expansive views of Seattle’s urban landscape and Lake Union.
Unfortunately for our clients, a job relocation to Southern California forced a sale of their dream home a little more than a year after they settled in after a year project. The good news is that in Seattle’s tight housing market, in less than a week they received several full price offers with escalator clauses which allowed them to turn a nice profit on the deal.
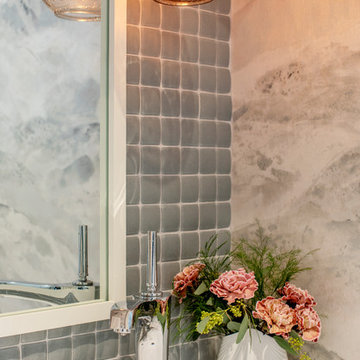
Janis Nicolay
Idee per un piccolo bagno di servizio american style con ante in stile shaker, ante bianche, WC sospeso, piastrelle blu, piastrelle in gres porcellanato, pareti multicolore, pavimento in legno massello medio, lavabo a bacinella, top in marmo, pavimento marrone e top blu
Idee per un piccolo bagno di servizio american style con ante in stile shaker, ante bianche, WC sospeso, piastrelle blu, piastrelle in gres porcellanato, pareti multicolore, pavimento in legno massello medio, lavabo a bacinella, top in marmo, pavimento marrone e top blu
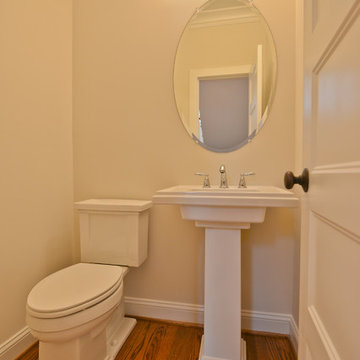
Ispirazione per un bagno di servizio stile americano con lavabo a colonna, WC a due pezzi e pavimento in legno massello medio
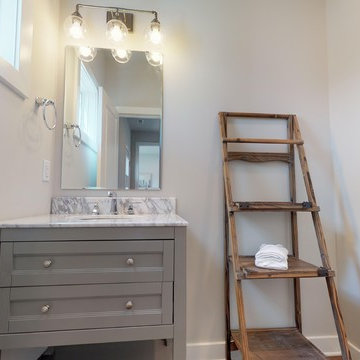
Esempio di un bagno di servizio american style di medie dimensioni con consolle stile comò, ante grigie, WC monopezzo, pareti grigie, pavimento in legno massello medio, lavabo sottopiano, top in marmo, pavimento marrone e top multicolore
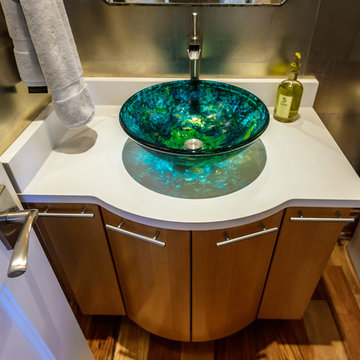
A view from above of the beautiful blue-green glass vessel sink, sitting on the Caesarstone pure white man-made quartz countertop.
Idee per un piccolo bagno di servizio stile americano con ante lisce, ante in legno chiaro, WC monopezzo, pareti multicolore, pavimento in legno massello medio, lavabo a bacinella, top in quarzo composito e pavimento marrone
Idee per un piccolo bagno di servizio stile americano con ante lisce, ante in legno chiaro, WC monopezzo, pareti multicolore, pavimento in legno massello medio, lavabo a bacinella, top in quarzo composito e pavimento marrone
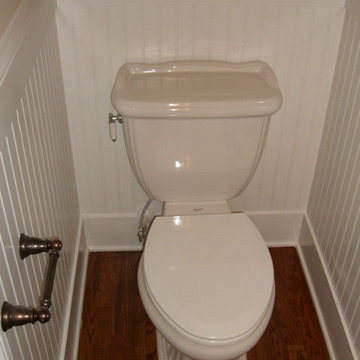
Immagine di un bagno di servizio american style di medie dimensioni con lavabo a colonna, WC a due pezzi, pareti beige e pavimento in legno massello medio
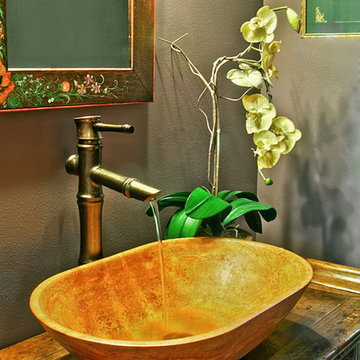
Foto di un piccolo bagno di servizio american style con ante in legno scuro, WC monopezzo, pareti viola, pavimento in legno massello medio, lavabo a bacinella, top in legno e pavimento marrone
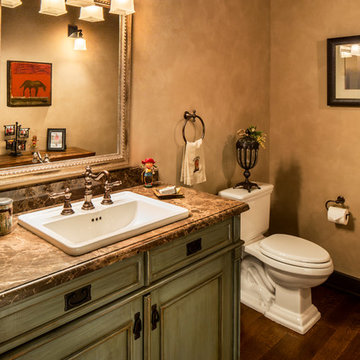
Peter Malinowski / InSite Architectural Photography
Esempio di un piccolo bagno di servizio stile americano con consolle stile comò, pareti beige, pavimento in legno massello medio, lavabo da incasso, ante blu, WC a due pezzi e top in marmo
Esempio di un piccolo bagno di servizio stile americano con consolle stile comò, pareti beige, pavimento in legno massello medio, lavabo da incasso, ante blu, WC a due pezzi e top in marmo
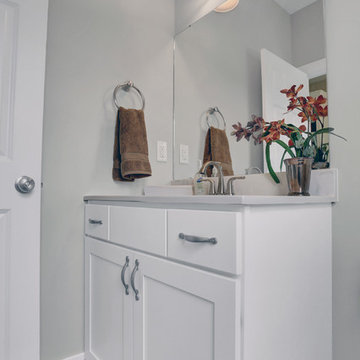
This spacious 2-story home with welcoming front porch includes a 3-car Garage with a mudroom entry complete with built-in lockers. Upon entering the home, the Foyer is flanked by the Living Room to the right and, to the left, a formal Dining Room with tray ceiling and craftsman style wainscoting and chair rail. The dramatic 2-story Foyer opens to Great Room with cozy gas fireplace featuring floor to ceiling stone surround. The Great Room opens to the Breakfast Area and Kitchen featuring stainless steel appliances, attractive cabinetry, and granite countertops with tile backsplash. Sliding glass doors off of the Kitchen and Breakfast Area provide access to the backyard patio. Also on the 1st floor is a convenient Study with coffered ceiling.
The 2nd floor boasts all 4 bedrooms, 3 full bathrooms, a laundry room, and a large Rec Room.
The Owner's Suite with elegant tray ceiling and expansive closet includes a private bathroom with tile shower and whirlpool tub.
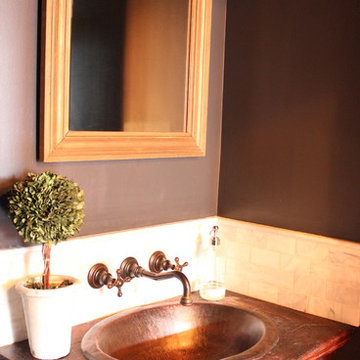
Ispirazione per un bagno di servizio american style con lavabo da incasso, top in legno, piastrelle bianche, pareti blu e pavimento in legno massello medio
Bagni di Servizio american style con pavimento in legno massello medio - Foto e idee per arredare
4