Bagni contemporanei con parquet chiaro - Foto e idee per arredare
Filtra anche per:
Budget
Ordina per:Popolari oggi
161 - 180 di 4.945 foto
1 di 3
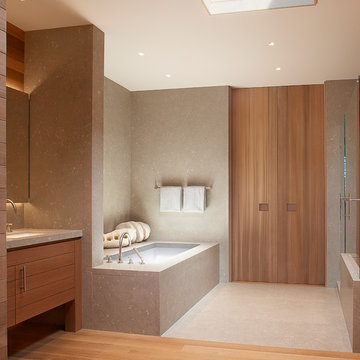
Ispirazione per una grande stanza da bagno padronale design con lavabo sottopiano, ante lisce, ante in legno scuro, top in granito, vasca ad angolo, doccia ad angolo, piastrelle beige, piastrelle in pietra, pareti beige e parquet chiaro
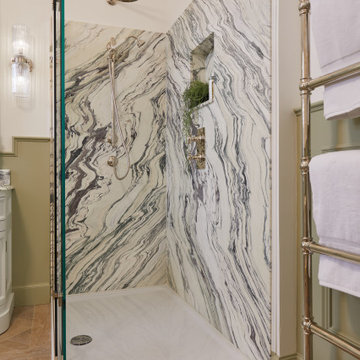
We transformed this unused bedroom into a luxurious bathroom to fulfil the clients brief of a classic space to truly relax and unwind. The Drummonds polished nickel brassware along with the addition of bespoke wood panelling set the tone for this beautiful bathroom. The panelling was finished in Farrow and Ball's 'French Grey' which added a soft tone, allowing the marble and polished nickel brassware to take pride of place. The design incorporated additional hidden storage within the bespoke window seat and vanity mirror, which always proves useful within a bathroom! The limed oak parquet flooring added warmth to what was once a cold North facing room, with the freestanding bath and stunning one-of-a-kind marble shower enclosure completing the transformation.
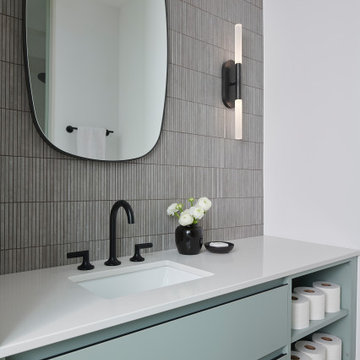
Esempio di una stanza da bagno con doccia contemporanea di medie dimensioni con ante lisce, ante blu, doccia alcova, WC monopezzo, piastrelle grigie, piastrelle a listelli, pareti bianche, parquet chiaro, lavabo sottopiano, top in quarzo composito, pavimento beige, porta doccia a battente, top bianco, un lavabo e mobile bagno sospeso
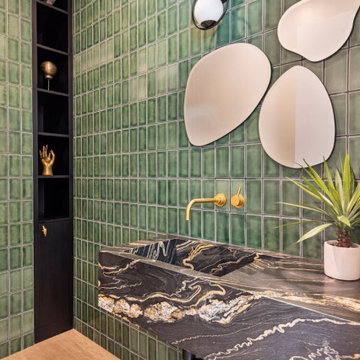
Idee per un bagno di servizio design di medie dimensioni con WC monopezzo, piastrelle verdi, piastrelle in ceramica, pareti verdi, parquet chiaro, lavabo integrato, pavimento beige e mobile bagno sospeso
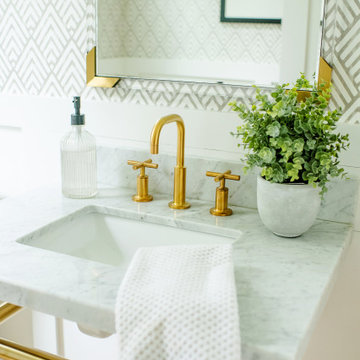
Foto di un bagno di servizio contemporaneo con WC a due pezzi, pareti bianche, parquet chiaro, lavabo sospeso, top in marmo, top bianco, mobile bagno freestanding e carta da parati
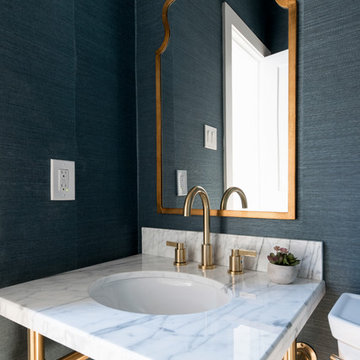
Immagine di un piccolo bagno di servizio design con nessun'anta, piastrelle verdi, pareti verdi, parquet chiaro, lavabo a colonna, top in marmo e top bianco
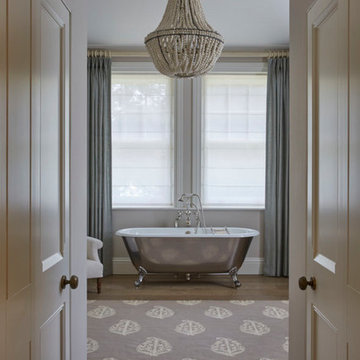
Drummonds, bathroom, bath, tub, wood flooring,
Idee per una stanza da bagno padronale minimal di medie dimensioni con ante con bugna sagomata, ante in legno chiaro, vasca freestanding, pareti beige e parquet chiaro
Idee per una stanza da bagno padronale minimal di medie dimensioni con ante con bugna sagomata, ante in legno chiaro, vasca freestanding, pareti beige e parquet chiaro
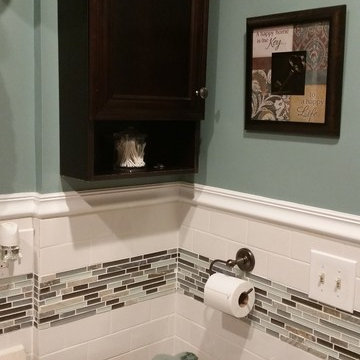
New subway tile w/ mosaic tile and chair rail molding, eco-friendly toilet, wall mounted bathroom storage cabinet
Ispirazione per una piccola stanza da bagno con doccia contemporanea con lavabo integrato, ante con riquadro incassato, ante in legno bruno, top in quarzo composito, vasca freestanding, vasca/doccia, WC monopezzo, piastrelle bianche, piastrelle in ceramica, pareti blu e parquet chiaro
Ispirazione per una piccola stanza da bagno con doccia contemporanea con lavabo integrato, ante con riquadro incassato, ante in legno bruno, top in quarzo composito, vasca freestanding, vasca/doccia, WC monopezzo, piastrelle bianche, piastrelle in ceramica, pareti blu e parquet chiaro

Le puits de lumière a été habillé avec un adhésif sur un Plexiglas pour apporter un aspect déco a la lumière. À gauche, on a installé une grande douche 160 x 80 avec encastré dans le mur une niche pour poser les produits de douche. On installe également une grande paroi de douche totalement transparente pour garder visible tout le volume. À droite un ensemble de meuble blanc avec plan vasque en stratifié bois. Et au fond une superbe tapisserie poster pour donner de la profondeur et du contraste à cette salle de bain. On a l'impression qu'il s'agit d'un passage vers une luxuriante forêt.
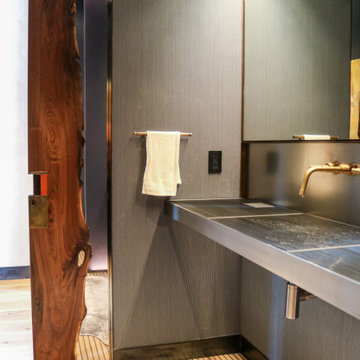
The Powder Grate Sink and Vanity are made of a sleek stainless steel, creating an industrial look in this sophisticated powder room. The vanity features a built in trash bin and formed sink with cross breaks. Grates are removable for convenient cleaning. Brass elements add a touch of warmth, including the sink faucet and sconce lining the top of the mirror. LED lights line the mirror and privacy wall for a sophisticated glow.

This gem of a home was designed by homeowner/architect Eric Vollmer. It is nestled in a traditional neighborhood with a deep yard and views to the east and west. Strategic window placement captures light and frames views while providing privacy from the next door neighbors. The second floor maximizes the volumes created by the roofline in vaulted spaces and loft areas. Four skylights illuminate the ‘Nordic Modern’ finishes and bring daylight deep into the house and the stairwell with interior openings that frame connections between the spaces. The skylights are also operable with remote controls and blinds to control heat, light and air supply.
Unique details abound! Metal details in the railings and door jambs, a paneled door flush in a paneled wall, flared openings. Floating shelves and flush transitions. The main bathroom has a ‘wet room’ with the tub tucked under a skylight enclosed with the shower.
This is a Structural Insulated Panel home with closed cell foam insulation in the roof cavity. The on-demand water heater does double duty providing hot water as well as heat to the home via a high velocity duct and HRV system.
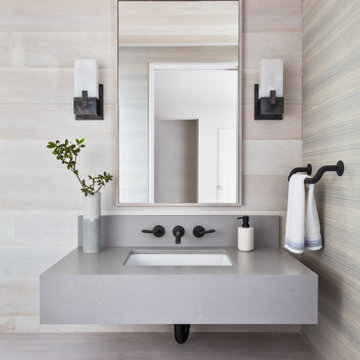
Foto di un bagno di servizio contemporaneo con parquet chiaro, lavabo sottopiano, pavimento beige, top grigio e pareti in legno
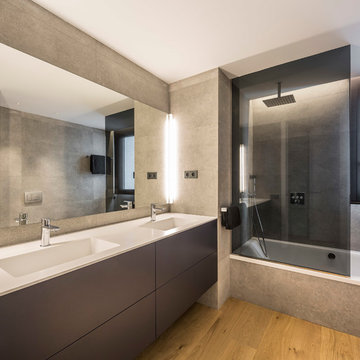
Germán Cabo
Foto di una grande stanza da bagno padronale design con ante nere, piastrelle grigie, piastrelle in ceramica, pareti grigie, lavabo integrato, top in quarzo composito, top bianco, ante lisce, vasca da incasso, vasca/doccia e parquet chiaro
Foto di una grande stanza da bagno padronale design con ante nere, piastrelle grigie, piastrelle in ceramica, pareti grigie, lavabo integrato, top in quarzo composito, top bianco, ante lisce, vasca da incasso, vasca/doccia e parquet chiaro
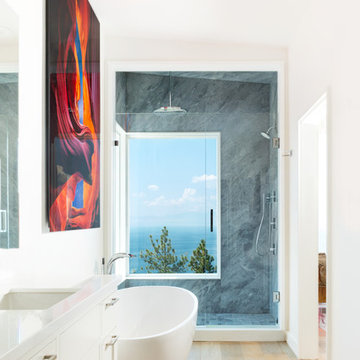
This project was a complete renovation of a single-family residence perched on a mountain in Lake Tahoe, NV. The house features large expanses of glass that will provide a direct connection to the exterior for picture-perfect lake, mountain and forest views. Created for an art collector, the interior has all the features of a gallery: an open plan, white walls, clean lines, and carefully located sight lines that frame each individual piece. Exterior materials include steel and glass windows, stained cedar lap siding and a standing seam metal roof.
Photography: Leslee Mitchell
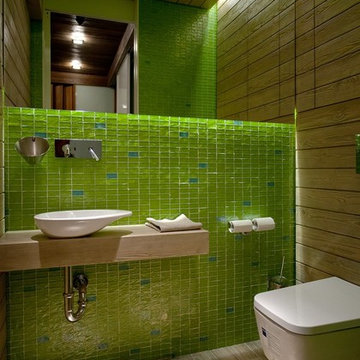
Тимур Тургунов
Ispirazione per un piccolo bagno di servizio minimal con WC sospeso, piastrelle verdi, piastrelle a mosaico, lavabo a bacinella, parquet chiaro, top in legno, pavimento beige e top beige
Ispirazione per un piccolo bagno di servizio minimal con WC sospeso, piastrelle verdi, piastrelle a mosaico, lavabo a bacinella, parquet chiaro, top in legno, pavimento beige e top beige
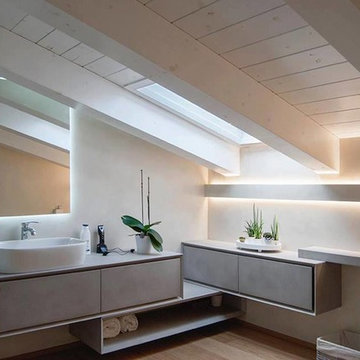
Ispirazione per una stanza da bagno minimal con ante lisce, ante beige, pareti beige, parquet chiaro, lavabo a bacinella e pavimento beige
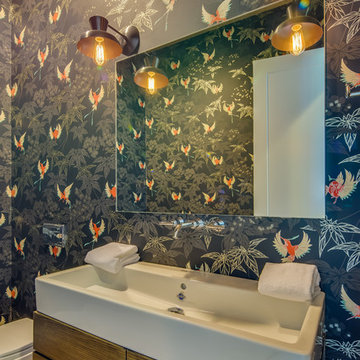
Foto di una stanza da bagno contemporanea di medie dimensioni con lavabo rettangolare, ante in stile shaker, ante con finitura invecchiata, WC sospeso, pareti multicolore e parquet chiaro
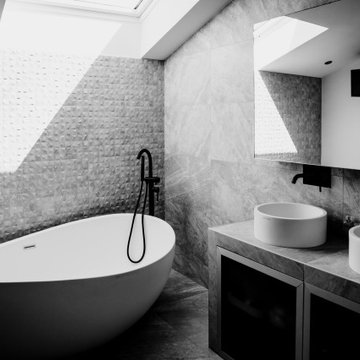
J’ai eu le privilège de dessiner chaque détail du mobilier sur mesure. intégrant caches-climatiseurs et caches-radiateurs amovibles, créant ainsi une esthétique fluide aux teintes neutres. Laissez-vous inspirer par la bibliothèque, le meuble d’entrée et bien plus, où chaque pièce a été méticuleusement conçue pour créer l’émotion.
L’arche entre la salle à manger et le séjour m’a inspirée pour la conception décorative et ameublement du projet pour créer un univers alliant raffinement et fonctionnalité.
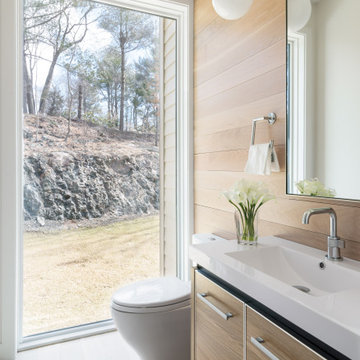
Foto di un bagno di servizio contemporaneo con ante lisce, ante in legno chiaro, pareti bianche, parquet chiaro, lavabo integrato, pavimento beige, top bianco, mobile bagno freestanding e pareti in legno
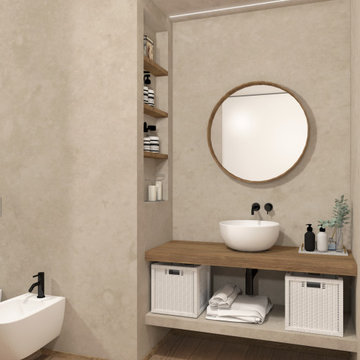
bagno padronale in microcemento beige con piano lavabo in legno naturale e ciotola da appoggio. Pavimento in listoni di legno e rubinetterie nere. Striscia led a soffitto
Bagni contemporanei con parquet chiaro - Foto e idee per arredare
9

