Bagni contemporanei con parquet chiaro - Foto e idee per arredare
Filtra anche per:
Budget
Ordina per:Popolari oggi
81 - 100 di 4.941 foto
1 di 3

By reconfiguring the space we were able to create a powder room which is an asset to any home. Three dimensional chevron mosaic tiles made for a beautiful textured backdrop to the elegant freestanding contemporary vanity.
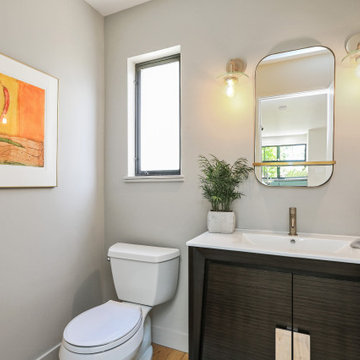
Idee per una piccola stanza da bagno design con consolle stile comò, ante in legno bruno, WC a due pezzi, pareti beige, parquet chiaro, lavabo integrato, top in superficie solida, top bianco, un lavabo e mobile bagno freestanding

Ispirazione per una piccola stanza da bagno padronale minimal con ante lisce, ante beige, doccia a filo pavimento, WC sospeso, piastrelle bianche, piastrelle in ceramica, pareti bianche, parquet chiaro, lavabo da incasso, top in legno, pavimento beige, top beige, due lavabi e mobile bagno sospeso
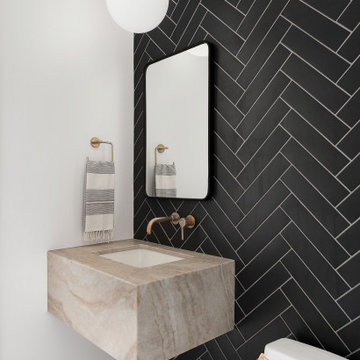
Idee per un bagno di servizio design con piastrelle nere, pareti bianche, parquet chiaro, lavabo sottopiano, pavimento beige, top beige e mobile bagno sospeso

For this classic San Francisco William Wurster house, we complemented the iconic modernist architecture, urban landscape, and Bay views with contemporary silhouettes and a neutral color palette. We subtly incorporated the wife's love of all things equine and the husband's passion for sports into the interiors. The family enjoys entertaining, and the multi-level home features a gourmet kitchen, wine room, and ample areas for dining and relaxing. An elevator conveniently climbs to the top floor where a serene master suite awaits.

This is the master bathroom shower. We expanded the bathroom area by taking over the upstairs apartment kitchen when we combined apartments. This shower features a teak wood shower floor for a luxurious feel under foot. Also in teak is the shower nook for soaps and bottles. The rain head and hand shower make for a flexible and exhilarating bathing experience, complete with a bench for relaxing. Photos by Brad Dickson
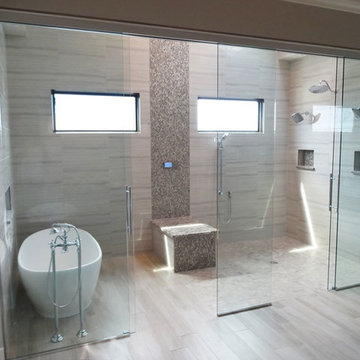
This amazing wet room earned a first place award at the 2017 Calvalcade Tour of Homes in Naperville, IL! The trackless sliding glass shower doors allow for clean lines and more space.

Master bathroom with curbless corner shower and freestanding tub.
Banyan Photography
Esempio di un'ampia stanza da bagno minimal con piastrelle blu, piastrelle multicolore, ante lisce, ante marroni, vasca freestanding, doccia a filo pavimento, WC sospeso, piastrelle di vetro, pareti grigie, parquet chiaro, lavabo sottopiano e top in granito
Esempio di un'ampia stanza da bagno minimal con piastrelle blu, piastrelle multicolore, ante lisce, ante marroni, vasca freestanding, doccia a filo pavimento, WC sospeso, piastrelle di vetro, pareti grigie, parquet chiaro, lavabo sottopiano e top in granito
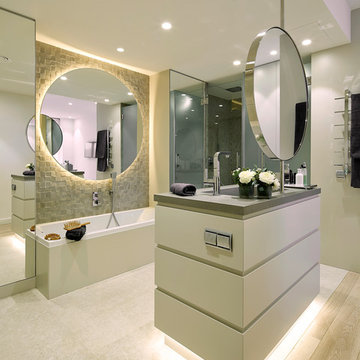
Jordi Miralles
Foto di una grande stanza da bagno padronale contemporanea con ante lisce, vasca ad alcova, vasca/doccia, pareti multicolore, parquet chiaro e lavabo integrato
Foto di una grande stanza da bagno padronale contemporanea con ante lisce, vasca ad alcova, vasca/doccia, pareti multicolore, parquet chiaro e lavabo integrato
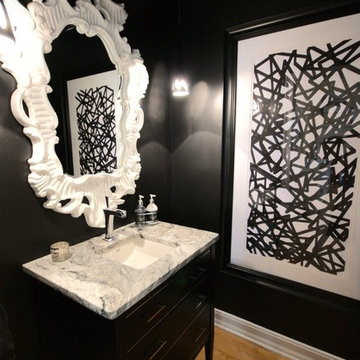
Foto di un bagno di servizio design di medie dimensioni con ante con bugna sagomata, ante nere, top in marmo, pareti nere, parquet chiaro, lavabo sottopiano, pavimento beige e top grigio
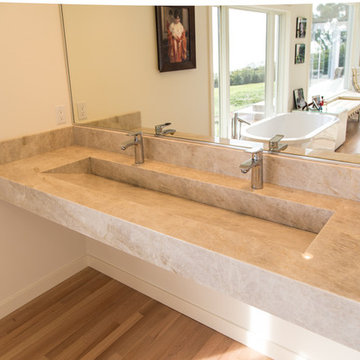
This custom slot sink suspends over 6' on a steel frame for a floating effect. Mitered construction hides joints for a sleek and integral feel. The double slot sink is over 48" long with for a comfortable two person fit.
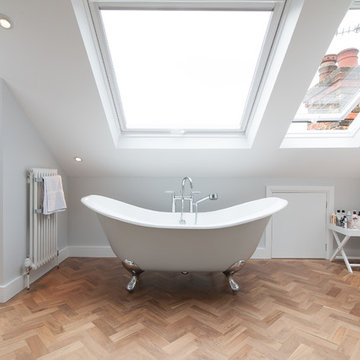
Overview
Dormer loft conversion.
The Brief
Our client wanted a master bedroom with lots of simple wardrobe space, a vanity area and bathroom.
Our Solution
We’ve enjoyed working on a loft or two over the years. In fact, we cut our teeth working with loft conversion company for many years – honing our understanding of the technical and spatial jigsaw of loft design.
The aesthetic was for a crisp external treatment with feature glazing to bring in lots of light, use the view and avoid the ‘big ugly box’ syndrome that affects most loft design.
We worked through several layout options before getting planning and building control in place for our client.
An amazing parquet floor and well-placed bathroom furniture make this loft stand out, our client hopes to add a complementary ground floor extension in future to complete the overhaul of this 1930’s semi.
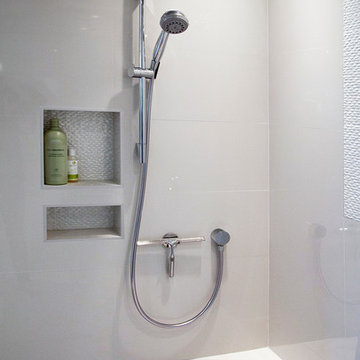
Beautiful Master Bath Features a modern look with the contemporary White Tile
Foto di una stanza da bagno padronale minimal di medie dimensioni con lavabo sottopiano, ante in stile shaker, ante bianche, top in quarzo composito, doccia doppia, piastrelle bianche, piastrelle in gres porcellanato, pareti bianche e parquet chiaro
Foto di una stanza da bagno padronale minimal di medie dimensioni con lavabo sottopiano, ante in stile shaker, ante bianche, top in quarzo composito, doccia doppia, piastrelle bianche, piastrelle in gres porcellanato, pareti bianche e parquet chiaro
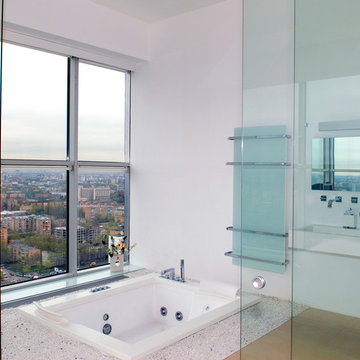
Custom closets, doors, kitchens, murphy beds, wall units - Free Consultation residential - commercial Metro Door Aventura Miami - 10+ yrs
Ispirazione per una stanza da bagno padronale design di medie dimensioni con lavabo sospeso, vasca da incasso, pareti bianche e parquet chiaro
Ispirazione per una stanza da bagno padronale design di medie dimensioni con lavabo sospeso, vasca da incasso, pareti bianche e parquet chiaro

Spa experience in Rio Rancho. Remodel by: There's no place like home llc. Photo by: Su Casa Magazine
Foto di una stanza da bagno padronale minimal con ante lisce, ante in legno bruno, vasca freestanding, doccia aperta, piastrelle marroni, piastrelle grigie, piastrelle verdi, piastrelle a listelli, pareti beige, parquet chiaro, lavabo a bacinella e top in saponaria
Foto di una stanza da bagno padronale minimal con ante lisce, ante in legno bruno, vasca freestanding, doccia aperta, piastrelle marroni, piastrelle grigie, piastrelle verdi, piastrelle a listelli, pareti beige, parquet chiaro, lavabo a bacinella e top in saponaria
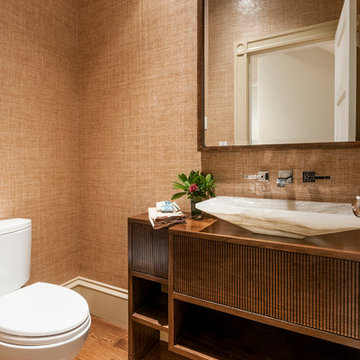
Shannon Ryder
Foto di un bagno di servizio design con ante lisce, ante in legno scuro, pareti marroni, parquet chiaro e lavabo a bacinella
Foto di un bagno di servizio design con ante lisce, ante in legno scuro, pareti marroni, parquet chiaro e lavabo a bacinella

Complete Bathroom Remodel;
- Demolition of old Bathroom
- Installation of Shower Tile; Shower Walls and Flooring
- Installation of Shower Door/Enclosure
- Installation of light, hardwood flooring
- Installation of Bathroom Windows, Trim and Blinds
- Fresh Paint to finish
- All Carpentry, Plumbing, Electrical and Painting requirements per the remodeling project.

A bold wallpaper was chosen for impact in this downstairs cloakroom, with Downpipe (Farrow and Ball) ceiling and panel behind the toilet, with the sink unit in a matching dark shade. The toilet and sink unit are wall mounted to increase the feeling of space.

The very large master bedroom and en-suite is created by combining two former large rooms.
The new space available offers the opportunity to create an original layout where a cube pod separate bedroom and bathroom areas in an open plan layout. The pod, treated with luxurious morrocan Tadelakt plaster houses the walk-in wardrobe as well as the shower and the toilet.
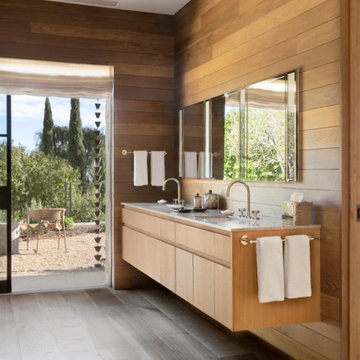
Immagine di una stanza da bagno padronale contemporanea di medie dimensioni con ante lisce, ante in legno chiaro, parquet chiaro, top in marmo, top grigio, nicchia, due lavabi, mobile bagno sospeso e pannellatura
Bagni contemporanei con parquet chiaro - Foto e idee per arredare
5

