Bagni contemporanei con doccia a filo pavimento - Foto e idee per arredare
Filtra anche per:
Budget
Ordina per:Popolari oggi
201 - 220 di 23.169 foto
1 di 3
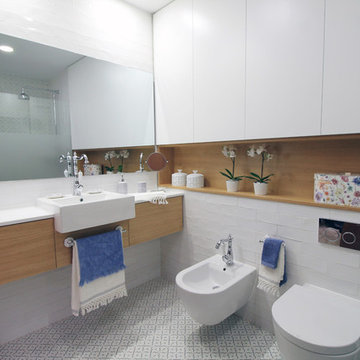
Petite Harmonie, Interior Design & Photography.
Immagine di una stanza da bagno padronale minimal di medie dimensioni con ante lisce, doccia a filo pavimento, WC sospeso, piastrelle bianche, piastrelle diamantate, pareti bianche, pavimento con piastrelle in ceramica, lavabo a bacinella, ante in legno scuro, pavimento bianco e top bianco
Immagine di una stanza da bagno padronale minimal di medie dimensioni con ante lisce, doccia a filo pavimento, WC sospeso, piastrelle bianche, piastrelle diamantate, pareti bianche, pavimento con piastrelle in ceramica, lavabo a bacinella, ante in legno scuro, pavimento bianco e top bianco
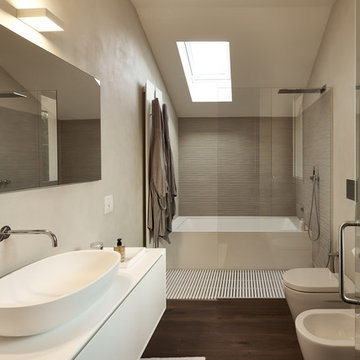
AZero Studio
fotografo Massimo Mantovani
Immagine di una stanza da bagno con doccia contemporanea con ante lisce, ante bianche, vasca ad alcova, doccia a filo pavimento, bidè, pareti grigie, lavabo a bacinella, pavimento marrone e doccia aperta
Immagine di una stanza da bagno con doccia contemporanea con ante lisce, ante bianche, vasca ad alcova, doccia a filo pavimento, bidè, pareti grigie, lavabo a bacinella, pavimento marrone e doccia aperta

Richard Downer
This Georgian property is in an outstanding location with open views over Dartmoor and the sea beyond.
Our brief for this project was to transform the property which has seen many unsympathetic alterations over the years with a new internal layout, external renovation and interior design scheme to provide a timeless home for a young family. The property required extensive remodelling both internally and externally to create a home that our clients call their “forever home”.
Our refurbishment retains and restores original features such as fireplaces and panelling while incorporating the client's personal tastes and lifestyle. More specifically a dramatic dining room, a hard working boot room and a study/DJ room were requested. The interior scheme gives a nod to the Georgian architecture while integrating the technology for today's living.
Generally throughout the house a limited materials and colour palette have been applied to give our client's the timeless, refined interior scheme they desired. Granite, reclaimed slate and washed walnut floorboards make up the key materials.
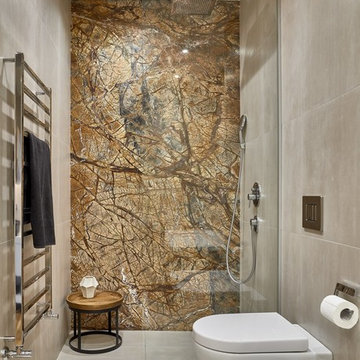
От стандартной квартиры в новом доме к современному пространству с элементами в стиле лофт: дизайн-проект кардинально изменил это помещение. Нам удалось соответствовать всем пожеланиям заказчика, но проект был очень непростым.
Трудности перепланировки
Чтобы квартира стала более удобной и функциональной, требовалась перепланировка. Поэтому мы решили сузить коридор, объединить кухню с гостиной и сломать «лишние» стены.
Реконструкция была трудной, поскольку захватывала несущую стену. Чтобы укрепить ее, мы использовали металлоконструкцию. По итогу работ стена стала только крепче, и самому зданию перепланировка пошла на пользу. Мы гордимся строителями, с которыми сотрудничаем. Они отлично выполнили работу, за которую другие бы не взялись из-за ее сложности.
Современное пространство
В ходе перепланировки мы объединили часть коридора с ванной комнатой. Это решение позволило использовать площадь более целесообразно: широкий коридор превратился в функциональную прихожую, а ванная комната стала просторнее и объемнее. Нам даже удалось уместить здесь две раковины.
Благодаря объединению кухни и гостиной мы получили единое пространство, соответствующее современным тенденциям. Кроме того, в квартире стало значительно светлее. Мы обустроили здесь место для отдыха и приема гостей, обеденную и рабочую зону кухни. Зонирование выполнено с помощью мебели и различных отделочных материалов, в том числе аутентичного немецкого кирпича, которым мы выложили стену напротив столовой группы.
Из стандартной квартиры с несколькими небольшими комнатами нам удалось сделать современное функциональное пространство. Хозяева заново влюбились в свой дом! Пока детей у молодой пары нет, но мы спроектировали хранилище для вещей на будущее. Хозяйка признается, что места настолько много, что сейчас оно пустует - пока там нечего хранить. Но мы уверены, что это временно.
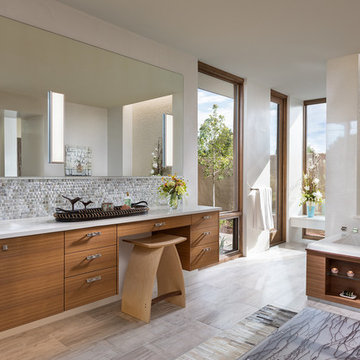
Wendy McEahern
Ispirazione per un'ampia stanza da bagno padronale contemporanea con ante lisce, ante in legno scuro, vasca da incasso, piastrelle grigie, piastrelle a mosaico, lavabo sottopiano, pavimento grigio, doccia a filo pavimento, WC monopezzo, pareti bianche, pavimento in gres porcellanato, top in superficie solida e porta doccia a battente
Ispirazione per un'ampia stanza da bagno padronale contemporanea con ante lisce, ante in legno scuro, vasca da incasso, piastrelle grigie, piastrelle a mosaico, lavabo sottopiano, pavimento grigio, doccia a filo pavimento, WC monopezzo, pareti bianche, pavimento in gres porcellanato, top in superficie solida e porta doccia a battente
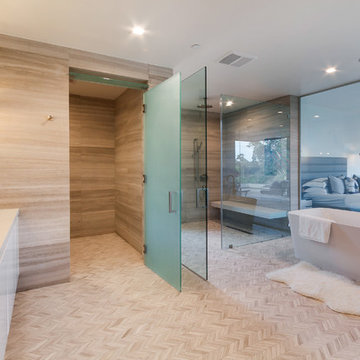
Ispirazione per una stanza da bagno padronale minimal con ante lisce, ante bianche, vasca freestanding, doccia a filo pavimento, piastrelle beige, pareti beige, lavabo sottopiano, pavimento beige e porta doccia a battente
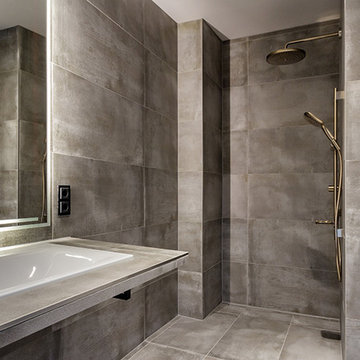
Foto: Sandor Kotyrba
Esempio di una grande stanza da bagno padronale minimal con ante lisce, ante grigie, doccia a filo pavimento, WC sospeso, piastrelle grigie, piastrelle in ceramica, lavabo da incasso, top piastrellato, pareti grigie, pavimento in cemento, pavimento grigio e doccia aperta
Esempio di una grande stanza da bagno padronale minimal con ante lisce, ante grigie, doccia a filo pavimento, WC sospeso, piastrelle grigie, piastrelle in ceramica, lavabo da incasso, top piastrellato, pareti grigie, pavimento in cemento, pavimento grigio e doccia aperta

Fotos by Ines Grabner
Immagine di una piccola stanza da bagno con doccia design con ante in legno bruno, doccia a filo pavimento, WC sospeso, piastrelle grigie, piastrelle in ardesia, pareti grigie, pavimento in ardesia, lavabo a bacinella, ante lisce, top in legno, pavimento grigio, doccia aperta e top marrone
Immagine di una piccola stanza da bagno con doccia design con ante in legno bruno, doccia a filo pavimento, WC sospeso, piastrelle grigie, piastrelle in ardesia, pareti grigie, pavimento in ardesia, lavabo a bacinella, ante lisce, top in legno, pavimento grigio, doccia aperta e top marrone

A small bathroom is given a clean, bright, and contemporary look. Storage was key to this design, so we made sure to give our clients plenty of hidden space throughout the room. We installed a full-height linen closet which, thanks to the pull-out shelves, stays conveniently tucked away as well as vanity with U-shaped drawers, perfect for storing smaller items.
The shower also provides our clients with storage opportunity, with two large shower niches - one with four built-in glass shelves. For a bit of sparkle and contrast to the all-white interior, we added a copper glass tile accent to the second niche.
Designed by Chi Renovation & Design who serve Chicago and it's surrounding suburbs, with an emphasis on the North Side and North Shore. You'll find their work from the Loop through Lincoln Park, Skokie, Evanston, and all of the way up to Lake Forest.
For more about Chi Renovation & Design, click here: https://www.chirenovation.com/
To learn more about this project, click here: https://www.chirenovation.com/portfolio/northshore-bathroom-renovation/
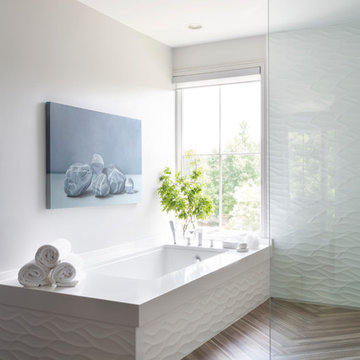
Interior Designer: Meridith Hamilton Ranouil, MLH Designs
Foto di una grande stanza da bagno padronale minimal con pareti bianche, parquet scuro, vasca sottopiano, doccia a filo pavimento, doccia aperta, pavimento marrone e soffitto a volta
Foto di una grande stanza da bagno padronale minimal con pareti bianche, parquet scuro, vasca sottopiano, doccia a filo pavimento, doccia aperta, pavimento marrone e soffitto a volta
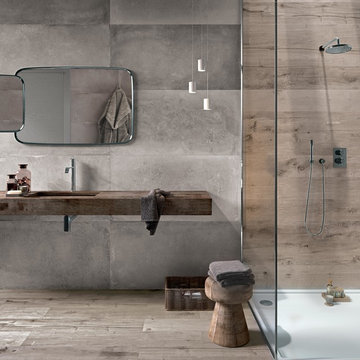
Foto di una stanza da bagno padronale minimal con doccia a filo pavimento, piastrelle grigie, piastrelle di cemento, pareti grigie, pavimento in legno massello medio, lavabo sottopiano, top in legno, doccia aperta e top marrone

Large open master shower features double shower heads
and glass floor to ceiling wall.
Photo by Robinette Architects, Inc.
Esempio di una grande stanza da bagno padronale design con ante lisce, piastrelle grigie, piastrelle in pietra, pareti beige, pavimento in pietra calcarea, top in quarzo composito, doccia a filo pavimento e ante grigie
Esempio di una grande stanza da bagno padronale design con ante lisce, piastrelle grigie, piastrelle in pietra, pareti beige, pavimento in pietra calcarea, top in quarzo composito, doccia a filo pavimento e ante grigie
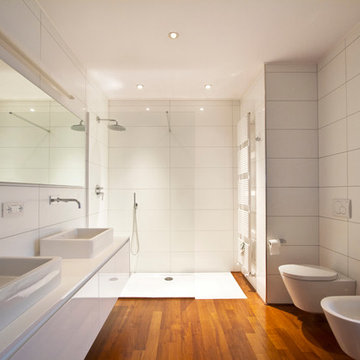
Immagine di una grande stanza da bagno con doccia contemporanea con ante lisce, ante bianche, doccia a filo pavimento, piastrelle bianche, pavimento in legno massello medio, WC sospeso e lavabo a bacinella

Il bagno principale della zona notte, si presenta con un rivestimento in piastrelle di grande formato, simil ardesia, uguali ed in continuità tra le superfici verticali ed orizzontali. Il progetto configura una scatola compatta e piuttosto cura, attrezzata con un mobile contenitore sospeso - su disegno - che funge da supporto per il lavabo coordinato, più una serie di pensili sottili ed alti, che ottimizzano le esigenze di contenimento dell'ambiente bagno. All'ingresso, una nicchia accoglie la doccia a tutta altezza, con accessorio doccione a pioggia integrato a soffitto, e si caratterizza per il rivestimento all-over in mosaico vetroso multicolor, nelle stesse nuance degli elementi di arredo e rivestimento presenti nell' ambiente bagno.

The clients for this small bathroom project are passionate art enthusiasts and asked the architects to create a space based on the work of one of their favorite abstract painters, Piet Mondrian. Mondrian was a Dutch artist associated with the De Stijl movement which reduced designs down to basic rectilinear forms and primary colors within a grid. Alloy used floor to ceiling recycled glass tiles to re-interpret Mondrian's compositions, using blocks of color in a white grid of tile to delineate space and the functions within the small room. A red block of color is recessed and becomes a niche, a blue block is a shower seat, a yellow rectangle connects shower fixtures with the drain.
The bathroom also has many aging-in-place design components which were a priority for the clients. There is a zero clearance entrance to the shower. We widened the doorway for greater accessibility and installed a pocket door to save space. ADA compliant grab bars were located to compliment the tile composition.
Andrea Hubbell Photography
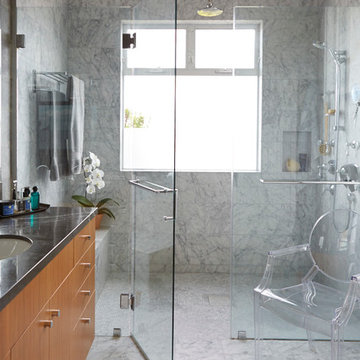
LIz Daly
Foto di una stanza da bagno padronale minimal di medie dimensioni con lavabo sottopiano, ante lisce, ante in legno scuro, top in marmo, doccia a filo pavimento, WC monopezzo, piastrelle grigie, pareti grigie e pavimento in marmo
Foto di una stanza da bagno padronale minimal di medie dimensioni con lavabo sottopiano, ante lisce, ante in legno scuro, top in marmo, doccia a filo pavimento, WC monopezzo, piastrelle grigie, pareti grigie e pavimento in marmo
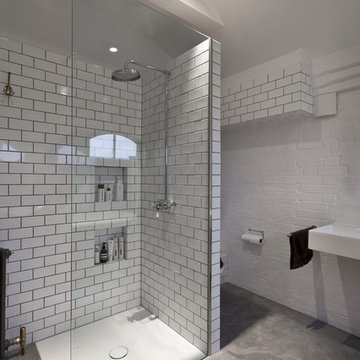
Victorian School Refurbishment.
A bedroom and ensuite bathroom in a Victorian school conversion in SE1, London, have been transformed into beautiful spaces with an internal Crittal partition separating the two.
Client Julia Feix
Location Bermondsey, London
Status Completed
Photography Simon Maxwell
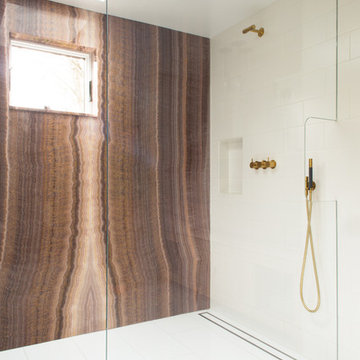
Meredith Heuer
Esempio di una grande stanza da bagno padronale design con doccia a filo pavimento, piastrelle marroni, lastra di pietra e pavimento in gres porcellanato
Esempio di una grande stanza da bagno padronale design con doccia a filo pavimento, piastrelle marroni, lastra di pietra e pavimento in gres porcellanato
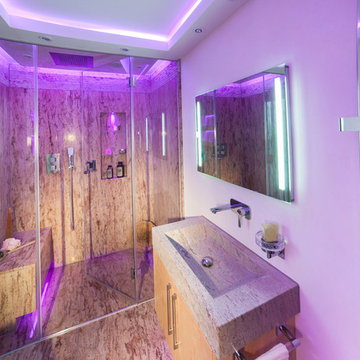
Luxus Bad- & Raumdesign
by Torsten Müller
Lifestyle in Badkonzepten, Badplanung und Badobjekten
Erleben Sie Räume der absoluten Entspannung. Gönnen Sie sich eine Oase der Ruhe. Mit einzigartigen Bad-Konzepten realisiert Torsten Müller Ihre Bedürfnisse nach Spa und Wellness der Extraklasse. Mit seinen außergewöhnlichen Installationen zählt das Studio Torsten Müller zur deutschen Elite und setzt europaweit Maßstäbe im Baddesign.
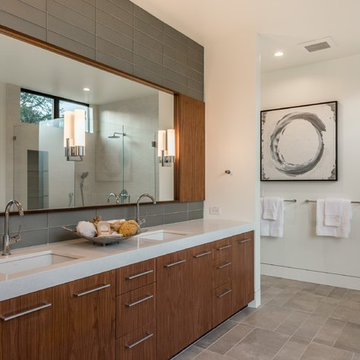
Immagine di una stanza da bagno padronale minimal con lavabo sottopiano, ante lisce, ante in legno scuro, doccia a filo pavimento, piastrelle grigie e pareti bianche
Bagni contemporanei con doccia a filo pavimento - Foto e idee per arredare
11

