Bagni contemporanei con ante di vetro - Foto e idee per arredare
Filtra anche per:
Budget
Ordina per:Popolari oggi
181 - 200 di 2.181 foto
1 di 3
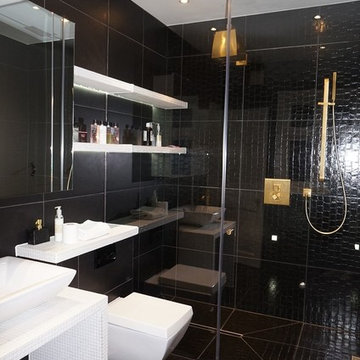
Immagine di una stanza da bagno padronale contemporanea di medie dimensioni con ante di vetro, doccia aperta, WC a due pezzi, piastrelle nere, piastrelle in ceramica, pareti grigie, pavimento con piastrelle in ceramica, lavabo rettangolare, top piastrellato, pavimento nero, porta doccia a battente e top bianco
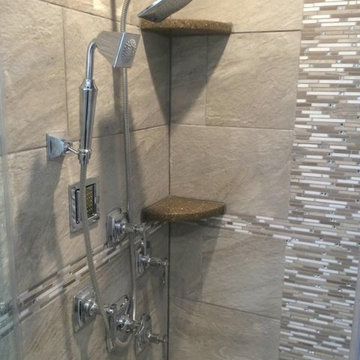
This updated bathroom space utilizes light colored tile in order to provide the area with a clean, neat feeling. The light colored tile is also useful in making a small space, such as the bathroom above, feel larger than it actually is. Glass shower doors will allow the shower itself to feel open. As a decorative addition, multi-colored match-stick tile is added lining the walls. Adding a detachable shower head to your shower stall will leave the area with a luxurious feeling.
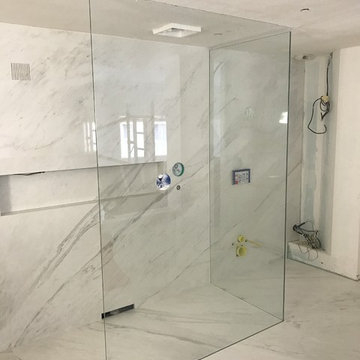
Conception et réalisation HML Decor by Gaston NGUYEN
Esempio di una grande stanza da bagno con doccia design con ante di vetro, vasca da incasso, doccia a filo pavimento, WC sospeso, piastrelle bianche, piastrelle in ceramica, pareti bianche, pavimento con piastrelle in ceramica, lavabo da incasso, top piastrellato, pavimento bianco e doccia aperta
Esempio di una grande stanza da bagno con doccia design con ante di vetro, vasca da incasso, doccia a filo pavimento, WC sospeso, piastrelle bianche, piastrelle in ceramica, pareti bianche, pavimento con piastrelle in ceramica, lavabo da incasso, top piastrellato, pavimento bianco e doccia aperta
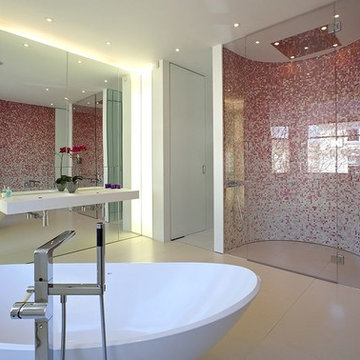
En-suite master bathroom. A large airy space with a pink tiled, curved shower cubicle. Floating wash basins and contemporary bath.
Ispirazione per una grande stanza da bagno padronale design con ante di vetro, ante bianche, vasca freestanding, doccia aperta, piastrelle rosa, piastrelle a mosaico, pareti bianche, pavimento in gres porcellanato, lavabo sospeso, pavimento beige, porta doccia a battente, due lavabi e mobile bagno sospeso
Ispirazione per una grande stanza da bagno padronale design con ante di vetro, ante bianche, vasca freestanding, doccia aperta, piastrelle rosa, piastrelle a mosaico, pareti bianche, pavimento in gres porcellanato, lavabo sospeso, pavimento beige, porta doccia a battente, due lavabi e mobile bagno sospeso
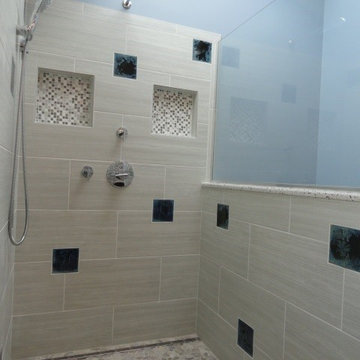
The custom made vessels and the accent tiles were the inspiration for this bathroom. These pieces were custom made by the artist, Samuel L. Hoffman, a potter, based on our specifications, color and inspiration. The detail on the front of the vessels represents the perfect wave to be out in the ocean surfing! My client wanted an ocean/sea feel for his master bathroom and blue was his color of choice. The crystals in the accent tiles, makes the perfect representation of the deep sea with a beautiful perfect dark blue to match the outside of the vessels. The rest of the materials were carefully chosen to help bring the sea feel to it - the rocks, the wood planks and the "sea salt" wall tile. Each accent tile was specifically placed to balance the bathroom. The sink wall was carefully tailored - we remove some of the white liners and inserted glass blue liners strategically to bring the blue to the wall without taking over the vessels. The shower has a trench drain without a curb to allow for a clean smooth shower floor. Bathroom has all the contemporary amenities my client was looking for!
Designed by: Olga Sacasa, CKD
Interior designer
Vessels & accent tiles custom made by:
Samuel L. Hoffman Pottery
Construction done by: Jeffrey V. Silva of Silva Bros Construction
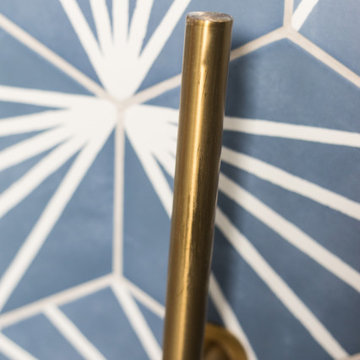
Foto di una piccola stanza da bagno padronale minimal con ante di vetro, doccia aperta, WC sospeso, piastrelle blu, piastrelle in gres porcellanato, pareti bianche, pavimento con piastrelle in ceramica, lavabo a colonna, top in legno, pavimento beige, doccia aperta, top marrone, mobile bagno incassato e soffitto a volta
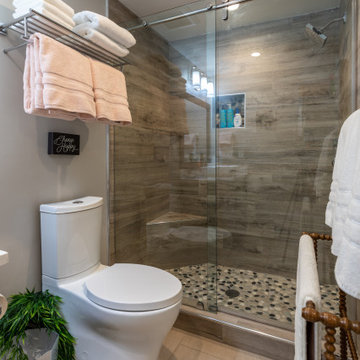
This four-story townhome in the heart of old town Alexandria, was recently purchased by a family of four.
The outdated galley kitchen with confined spaces, lack of powder room on main level, dropped down ceiling, partition walls, small bathrooms, and the main level laundry were a few of the deficiencies this family wanted to resolve before moving in.
Starting with the top floor, we converted a small bedroom into a master suite, which has an outdoor deck with beautiful view of old town. We reconfigured the space to create a walk-in closet and another separate closet.
We took some space from the old closet and enlarged the master bath to include a bathtub and a walk-in shower. Double floating vanities and hidden toilet space were also added.
The addition of lighting and glass transoms allows light into staircase leading to the lower level.
On the third level is the perfect space for a girl’s bedroom. A new bathroom with walk-in shower and added space from hallway makes it possible to share this bathroom.
A stackable laundry space was added to the hallway, a few steps away from a new study with built in bookcase, French doors, and matching hardwood floors.
The main level was totally revamped. The walls were taken down, floors got built up to add extra insulation, new wide plank hardwood installed throughout, ceiling raised, and a new HVAC was added for three levels.
The storage closet under the steps was converted to a main level powder room, by relocating the electrical panel.
The new kitchen includes a large island with new plumbing for sink, dishwasher, and lots of storage placed in the center of this open kitchen. The south wall is complete with floor to ceiling cabinetry including a home for a new cooktop and stainless-steel range hood, covered with glass tile backsplash.
The dining room wall was taken down to combine the adjacent area with kitchen. The kitchen includes butler style cabinetry, wine fridge and glass cabinets for display. The old living room fireplace was torn down and revamped with a gas fireplace wrapped in stone.
Built-ins added on both ends of the living room gives floor to ceiling space provides ample display space for art. Plenty of lighting fixtures such as led lights, sconces and ceiling fans make this an immaculate remodel.
We added brick veneer on east wall to replicate the historic old character of old town homes.
The open floor plan with seamless wood floor and central kitchen has added warmth and with a desirable entertaining space.
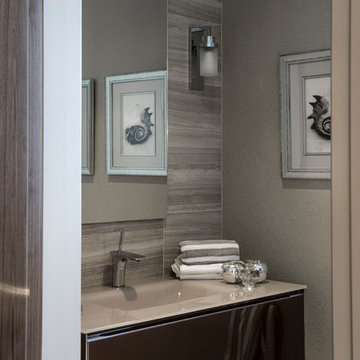
Elegant cloak room with natural stone tiles, mirror cabinet and glass basin unit.
Idee per un bagno di servizio design di medie dimensioni con ante di vetro, ante marroni, top in vetro, piastrelle grigie, pareti grigie, piastrelle in pietra e lavabo integrato
Idee per un bagno di servizio design di medie dimensioni con ante di vetro, ante marroni, top in vetro, piastrelle grigie, pareti grigie, piastrelle in pietra e lavabo integrato
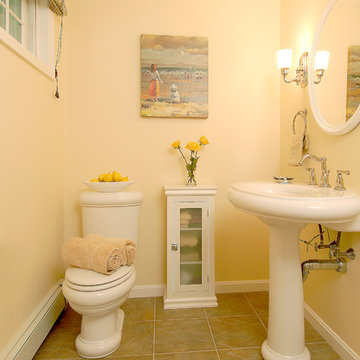
Immagine di una stanza da bagno con doccia design di medie dimensioni con ante di vetro, ante bianche, WC a due pezzi, piastrelle beige, piastrelle in ceramica, pareti beige, pavimento con piastrelle in ceramica e lavabo a colonna
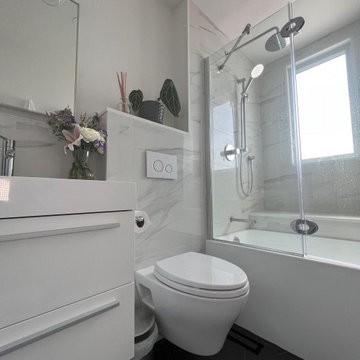
Bathtub and shower area two in one.
Esempio di una piccola stanza da bagno con doccia contemporanea con ante di vetro, ante bianche, vasca da incasso, doccia alcova, WC sospeso, piastrelle bianche, piastrelle in gres porcellanato, pareti grigie, pavimento in gres porcellanato, lavabo integrato, top in superficie solida, pavimento nero, porta doccia a battente, top bianco, nicchia, un lavabo e mobile bagno sospeso
Esempio di una piccola stanza da bagno con doccia contemporanea con ante di vetro, ante bianche, vasca da incasso, doccia alcova, WC sospeso, piastrelle bianche, piastrelle in gres porcellanato, pareti grigie, pavimento in gres porcellanato, lavabo integrato, top in superficie solida, pavimento nero, porta doccia a battente, top bianco, nicchia, un lavabo e mobile bagno sospeso
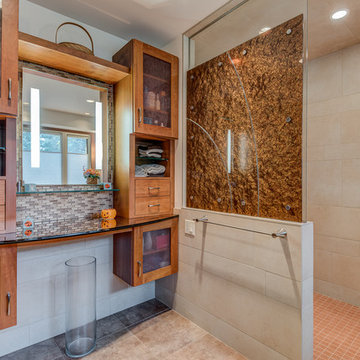
The glass infused fabric is displayed throughout this bathroom. As is the custom cabinetry with infused fabrix glass fronts and glass countertop.
Buras Photography
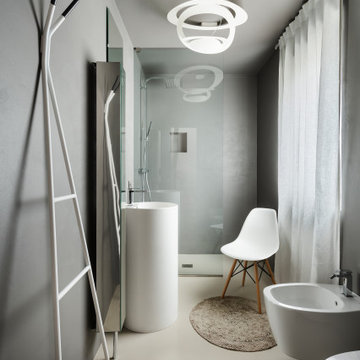
Idee per una stanza da bagno con doccia minimal di medie dimensioni con ante di vetro, ante bianche, WC sospeso, pareti grigie, pavimento in cemento, lavabo a colonna, pavimento grigio, doccia aperta, toilette, un lavabo e mobile bagno sospeso
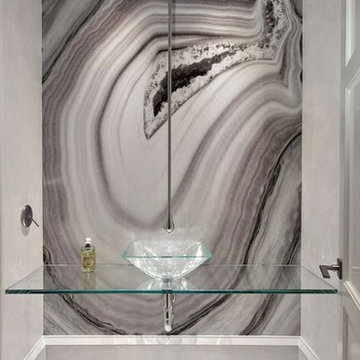
Ispirazione per una stanza da bagno con doccia design di medie dimensioni con ante di vetro, lavabo a bacinella, top in vetro e pavimento bianco
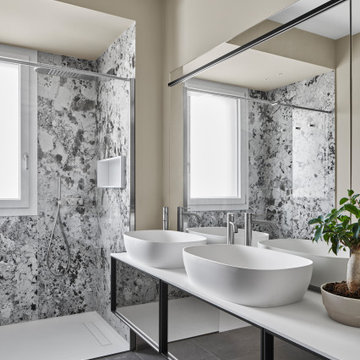
Il bagno prinicipale è ampio e luminoso, con una comoda doccia walk-in filopavimento e il mobile con doppio lavabo e ante realizzate con specchio bronzato.
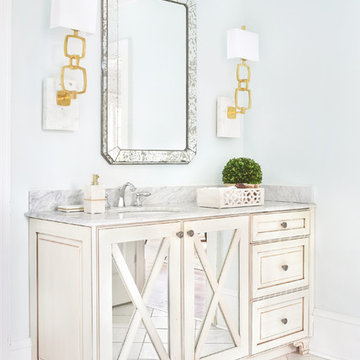
A refreshing bathroom interior we designed. Boasting a clean and tranquil color of blue, beige, and gold, we added in some exciting accents through the lighting and vanity detail, which now exhibit a lustrous and glamorous flair.
Home located in Dunwoody, Atlanta. Designed by interior design firm, VRA Interiors, who serve the entire Atlanta metropolitan area including Buckhead, Sandy Springs, Cobb County, and North Fulton County.
For more about VRA Interior Design, click here: https://www.vrainteriors.com/
To learn more about this project, click here: https://www.vrainteriors.com/portfolio/peachtree-dunwoody-master-suite/
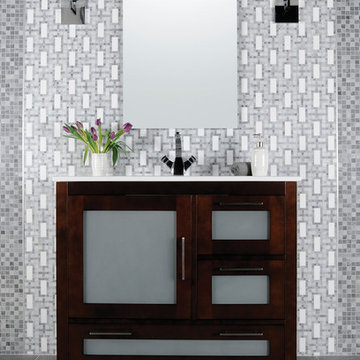
Complete your bathroom's design with elegant and beautiful tile from Ceramic Tile Design.
CTD is a family owned business with a showroom and warehouse in both San Rafael and San Francisco.
Our showrooms are staffed with talented teams of Design Consultants. Whether you already know exactly what you want or have no knowledge of what's possible we can help your project exceed your expectations. To achieve this we stock the best Italian porcelain lines in a variety of styles and work with the most creative American art tile companies to set your project apart from the rest.
Our warehouses not only provide a safe place for your order to arrive but also stock a complete array of all the setting materials your contractor will need to complete your project saving him time and you, money. The warehouse staff is knowledgeable and friendly to help make sure your project goes smoothly.
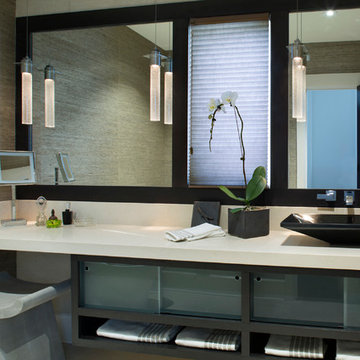
Photography by: David Dietrich
Renovation by: Tom Vorys, Cornerstone Construction
Cabinetry by: Benbow & Associates
Countertops by: Solid Surface Specialties
Appliances & Plumbing: Ferguson
Lighting Design: David Terry
Lighting Fixtures: Lux Lighting
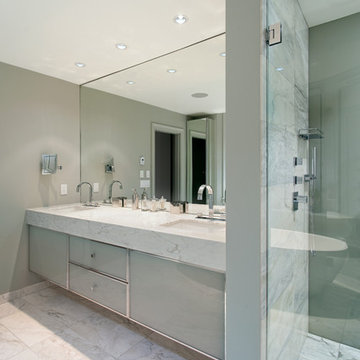
Cabinetry: Old World Kitchens
(oldworldkitchens.com)
Photography: Bob Young
(bobyoungphoto.com)
Idee per una stanza da bagno minimal con lavabo sottopiano, ante di vetro, pareti grigie e pavimento in marmo
Idee per una stanza da bagno minimal con lavabo sottopiano, ante di vetro, pareti grigie e pavimento in marmo
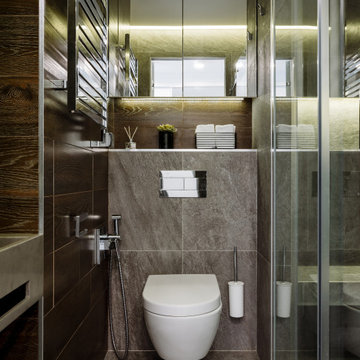
Дизайн-проект реализован Архитектором-Дизайнером Екатериной Ялалтыновой. Комплектация и декорирование - Бюро9.
Ispirazione per una stanza da bagno con doccia contemporanea di medie dimensioni con ante di vetro, ante grigie, zona vasca/doccia separata, WC sospeso, piastrelle grigie, piastrelle in ceramica, pareti grigie, pavimento in gres porcellanato, lavabo a consolle, top in quarzo composito, pavimento grigio, porta doccia scorrevole e top grigio
Ispirazione per una stanza da bagno con doccia contemporanea di medie dimensioni con ante di vetro, ante grigie, zona vasca/doccia separata, WC sospeso, piastrelle grigie, piastrelle in ceramica, pareti grigie, pavimento in gres porcellanato, lavabo a consolle, top in quarzo composito, pavimento grigio, porta doccia scorrevole e top grigio
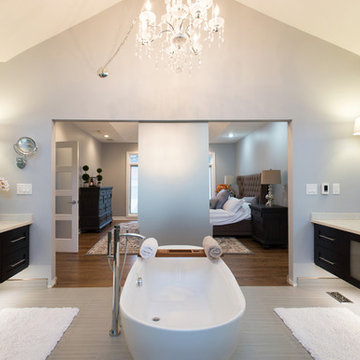
Labra Design Build
Immagine di una grande stanza da bagno padronale contemporanea con ante di vetro, ante in legno bruno, vasca freestanding, doccia doppia, piastrelle grigie, piastrelle in gres porcellanato, pareti grigie, pavimento in gres porcellanato, lavabo a bacinella e top in quarzo composito
Immagine di una grande stanza da bagno padronale contemporanea con ante di vetro, ante in legno bruno, vasca freestanding, doccia doppia, piastrelle grigie, piastrelle in gres porcellanato, pareti grigie, pavimento in gres porcellanato, lavabo a bacinella e top in quarzo composito
Bagni contemporanei con ante di vetro - Foto e idee per arredare
10

