Bagni contemporanei con ante di vetro - Foto e idee per arredare
Filtra anche per:
Budget
Ordina per:Popolari oggi
241 - 260 di 2.177 foto
1 di 3
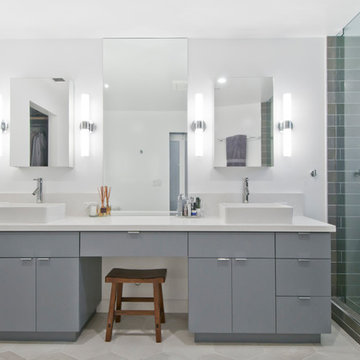
Foto di una grande stanza da bagno padronale minimal con ante di vetro, ante grigie, doccia ad angolo, piastrelle grigie, piastrelle in gres porcellanato, pareti grigie, pavimento in cementine, lavabo a bacinella, top in superficie solida, pavimento grigio, porta doccia a battente e top bianco
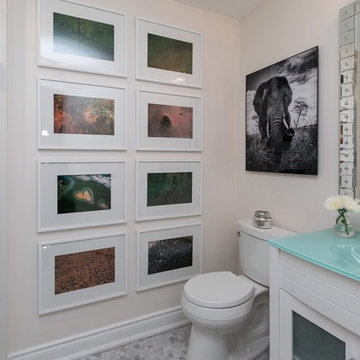
Esempio di una stanza da bagno con doccia design di medie dimensioni con ante di vetro, ante bianche, doccia alcova, WC a due pezzi, piastrelle grigie, piastrelle di marmo, pareti bianche, pavimento in marmo, lavabo integrato, top in vetro, pavimento grigio, porta doccia a battente e top turchese
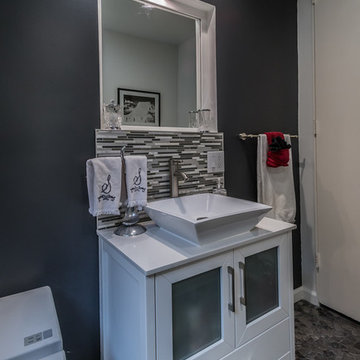
MALIBU bathroom remodeling - new vanity & sink
Esempio di una piccola sauna contemporanea con lavabo a bacinella, WC monopezzo, piastrelle multicolore, pistrelle in bianco e nero, piastrelle a mosaico, pareti nere, pavimento con piastrelle a mosaico, ante di vetro e ante bianche
Esempio di una piccola sauna contemporanea con lavabo a bacinella, WC monopezzo, piastrelle multicolore, pistrelle in bianco e nero, piastrelle a mosaico, pareti nere, pavimento con piastrelle a mosaico, ante di vetro e ante bianche
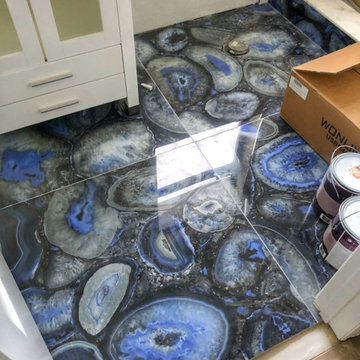
Idee per una stanza da bagno con doccia contemporanea di medie dimensioni con ante di vetro, ante bianche, doccia aperta, piastrelle bianche, pareti grigie, pavimento in gres porcellanato, lavabo a consolle, top in legno, pavimento multicolore, doccia con tenda, top bianco, un lavabo, mobile bagno freestanding, soffitto ribassato e carta da parati
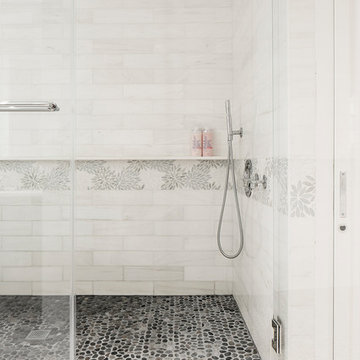
Photo: Sean Litchfield
Ispirazione per una grande stanza da bagno padronale minimal con ante di vetro, ante blu, WC sospeso, piastrelle multicolore, piastrelle in pietra, pareti multicolore, pavimento in gres porcellanato e lavabo sottopiano
Ispirazione per una grande stanza da bagno padronale minimal con ante di vetro, ante blu, WC sospeso, piastrelle multicolore, piastrelle in pietra, pareti multicolore, pavimento in gres porcellanato e lavabo sottopiano
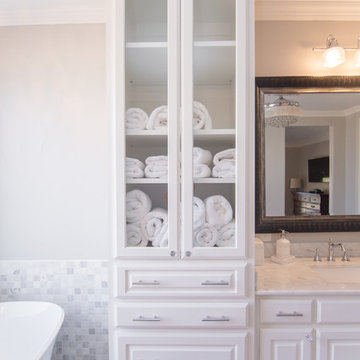
This home renovation turned out to be our crowning jewel! It's absolutely incredible. Be sure to look at the before/after pictures.
Foto di una grande stanza da bagno padronale design con ante bianche, vasca freestanding, doccia doppia, WC a due pezzi, pareti grigie, pavimento in travertino, lavabo sottopiano, top in marmo, pavimento grigio, porta doccia a battente, top bianco, ante di vetro, piastrelle bianche e piastrelle in pietra
Foto di una grande stanza da bagno padronale design con ante bianche, vasca freestanding, doccia doppia, WC a due pezzi, pareti grigie, pavimento in travertino, lavabo sottopiano, top in marmo, pavimento grigio, porta doccia a battente, top bianco, ante di vetro, piastrelle bianche e piastrelle in pietra
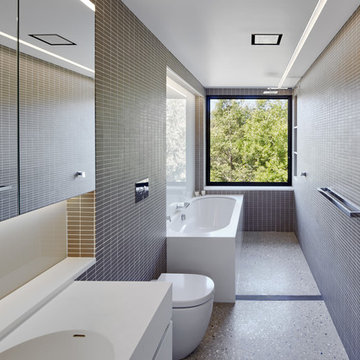
Marian Riabic
Idee per una stanza da bagno con doccia contemporanea di medie dimensioni con ante di vetro, WC sospeso, piastrelle grigie, piastrelle in ceramica, pareti grigie, pavimento in cemento, lavabo integrato, ante bianche, vasca sottopiano e top in quarzo composito
Idee per una stanza da bagno con doccia contemporanea di medie dimensioni con ante di vetro, WC sospeso, piastrelle grigie, piastrelle in ceramica, pareti grigie, pavimento in cemento, lavabo integrato, ante bianche, vasca sottopiano e top in quarzo composito
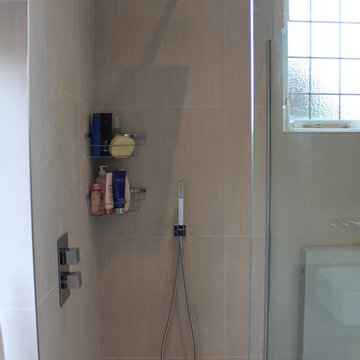
A beautiful family bathroom finished in mid greys in this versatile room. everything working together be it colour, position or size.
Idee per una stanza da bagno per bambini contemporanea di medie dimensioni con ante di vetro, ante grigie, vasca freestanding, doccia aperta, WC sospeso, piastrelle marroni, piastrelle in pietra, pareti bianche, pavimento in gres porcellanato e lavabo a consolle
Idee per una stanza da bagno per bambini contemporanea di medie dimensioni con ante di vetro, ante grigie, vasca freestanding, doccia aperta, WC sospeso, piastrelle marroni, piastrelle in pietra, pareti bianche, pavimento in gres porcellanato e lavabo a consolle
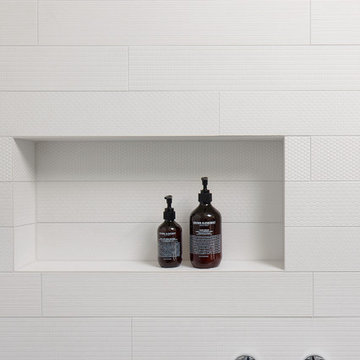
Photography by Shannon McGrath
Idee per una piccola stanza da bagno con doccia contemporanea con ante di vetro, ante bianche, doccia aperta, piastrelle bianche, lavabo a bacinella, top in laminato e doccia aperta
Idee per una piccola stanza da bagno con doccia contemporanea con ante di vetro, ante bianche, doccia aperta, piastrelle bianche, lavabo a bacinella, top in laminato e doccia aperta
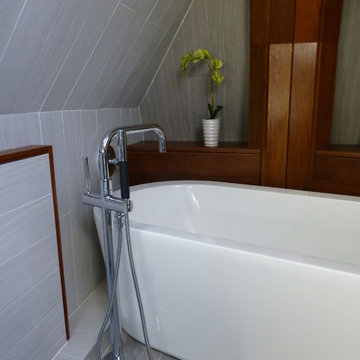
Client's choice to eliminate the glass enclosure was mitigated by lineal trench drain and floor heating.
Ispirazione per una piccola stanza da bagno minimal con lavabo a consolle, ante di vetro, ante bianche, top in legno, vasca freestanding, doccia aperta, WC sospeso, piastrelle grigie, piastrelle in gres porcellanato, pareti grigie e pavimento in gres porcellanato
Ispirazione per una piccola stanza da bagno minimal con lavabo a consolle, ante di vetro, ante bianche, top in legno, vasca freestanding, doccia aperta, WC sospeso, piastrelle grigie, piastrelle in gres porcellanato, pareti grigie e pavimento in gres porcellanato
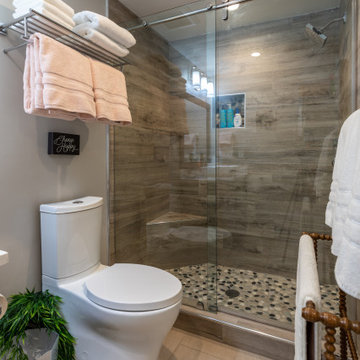
This four-story townhome in the heart of old town Alexandria, was recently purchased by a family of four.
The outdated galley kitchen with confined spaces, lack of powder room on main level, dropped down ceiling, partition walls, small bathrooms, and the main level laundry were a few of the deficiencies this family wanted to resolve before moving in.
Starting with the top floor, we converted a small bedroom into a master suite, which has an outdoor deck with beautiful view of old town. We reconfigured the space to create a walk-in closet and another separate closet.
We took some space from the old closet and enlarged the master bath to include a bathtub and a walk-in shower. Double floating vanities and hidden toilet space were also added.
The addition of lighting and glass transoms allows light into staircase leading to the lower level.
On the third level is the perfect space for a girl’s bedroom. A new bathroom with walk-in shower and added space from hallway makes it possible to share this bathroom.
A stackable laundry space was added to the hallway, a few steps away from a new study with built in bookcase, French doors, and matching hardwood floors.
The main level was totally revamped. The walls were taken down, floors got built up to add extra insulation, new wide plank hardwood installed throughout, ceiling raised, and a new HVAC was added for three levels.
The storage closet under the steps was converted to a main level powder room, by relocating the electrical panel.
The new kitchen includes a large island with new plumbing for sink, dishwasher, and lots of storage placed in the center of this open kitchen. The south wall is complete with floor to ceiling cabinetry including a home for a new cooktop and stainless-steel range hood, covered with glass tile backsplash.
The dining room wall was taken down to combine the adjacent area with kitchen. The kitchen includes butler style cabinetry, wine fridge and glass cabinets for display. The old living room fireplace was torn down and revamped with a gas fireplace wrapped in stone.
Built-ins added on both ends of the living room gives floor to ceiling space provides ample display space for art. Plenty of lighting fixtures such as led lights, sconces and ceiling fans make this an immaculate remodel.
We added brick veneer on east wall to replicate the historic old character of old town homes.
The open floor plan with seamless wood floor and central kitchen has added warmth and with a desirable entertaining space.
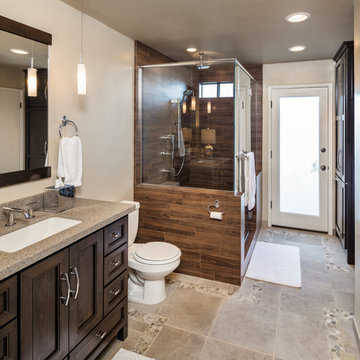
Large floor tiles with stone accent set the stage of this room. Rectangular wood tiles make up the interior and exterior walls of the shower - which gives the warmth of wood with the durability of tile.
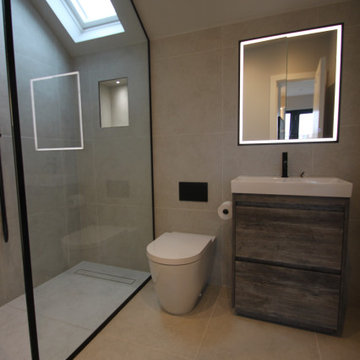
Esempio di una piccola stanza da bagno con doccia minimal con ante di vetro, ante grigie, doccia aperta, WC monopezzo, pareti grigie, pavimento con piastrelle in ceramica, lavabo integrato, top in legno, pavimento grigio e doccia aperta
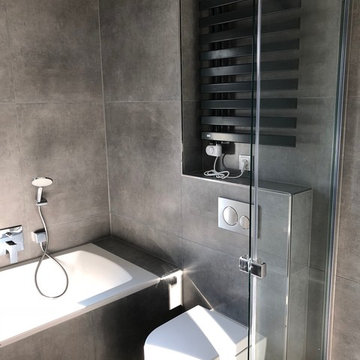
Dipl. - Ing. Architekt Theo Stecher
Foto di una stanza da bagno con doccia contemporanea di medie dimensioni con ante di vetro, ante bianche, vasca da incasso, doccia aperta, WC a due pezzi, piastrelle grigie, piastrelle in pietra, pareti grigie, pavimento in cementine, lavabo integrato, top in superficie solida, pavimento grigio, doccia aperta e top bianco
Foto di una stanza da bagno con doccia contemporanea di medie dimensioni con ante di vetro, ante bianche, vasca da incasso, doccia aperta, WC a due pezzi, piastrelle grigie, piastrelle in pietra, pareti grigie, pavimento in cementine, lavabo integrato, top in superficie solida, pavimento grigio, doccia aperta e top bianco
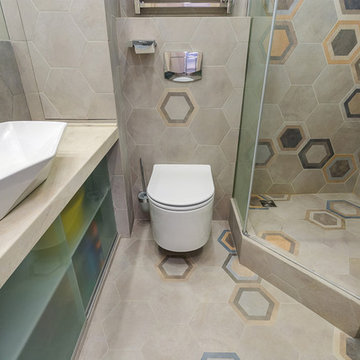
Анастасия Болотаева, Никита Донин
Immagine di una piccola stanza da bagno con doccia contemporanea con ante di vetro, ante verdi, doccia ad angolo, WC sospeso, piastrelle grigie, piastrelle in gres porcellanato, pareti multicolore, pavimento in gres porcellanato, lavabo a bacinella, top in superficie solida, pavimento grigio, porta doccia a battente e top beige
Immagine di una piccola stanza da bagno con doccia contemporanea con ante di vetro, ante verdi, doccia ad angolo, WC sospeso, piastrelle grigie, piastrelle in gres porcellanato, pareti multicolore, pavimento in gres porcellanato, lavabo a bacinella, top in superficie solida, pavimento grigio, porta doccia a battente e top beige
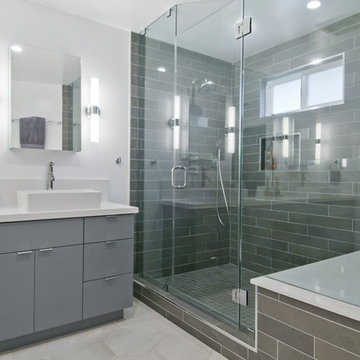
Foto di una grande stanza da bagno padronale contemporanea con ante di vetro, ante grigie, doccia ad angolo, piastrelle grigie, piastrelle in gres porcellanato, pareti grigie, pavimento in cementine, lavabo a bacinella, top in superficie solida, pavimento grigio, porta doccia a battente e top bianco
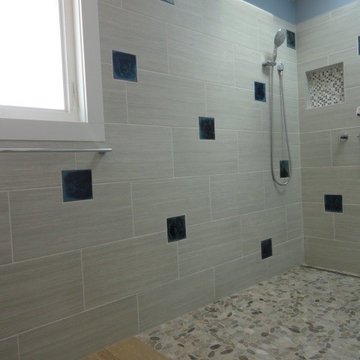
The custom made vessels and the accent tiles were the inspiration for this bathroom. These pieces were custom made by the artist, Samuel L. Hoffman, a potter, based on our specifications, color and inspiration. The detail on the front of the vessels represents the perfect wave to be out in the ocean surfing! My client wanted an ocean/sea feel for his master bathroom and blue was his color of choice. The crystals in the accent tiles, makes the perfect representation of the deep sea with a beautiful perfect dark blue to match the outside of the vessels. The rest of the materials were carefully chosen to help bring the sea feel to it - the rocks, the wood planks and the "sea salt" wall tile. Each accent tile was specifically placed to balance the bathroom. The sink wall was carefully tailored - we remove some of the white liners and inserted glass blue liners strategically to bring the blue to the wall without taking over the vessels. The shower has a trench drain and is curbless to allow for a clean smooth shower floor. Bathroom has all the contemporary amenities my client was looking for!
Designed by: Olga Sacasa, CKD
Interior designer
Vessels & accent tiles custom made by:
Samuel L. Hoffman Pottery
Construction done by: Jeffrey V. Silva of Silva Bros Construction
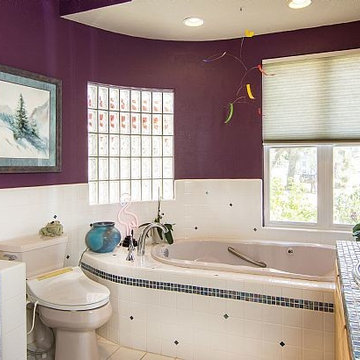
Curved glass mosaic tile open shower with barrier-free access. Custom maple cabinets with glass mosaic tile countertop. Glass tiles randomly placed in floor, tub deck and backsplash. Curved wall with glass block window. Cellular shade is controlled electronically.
- Brian Covington Photography
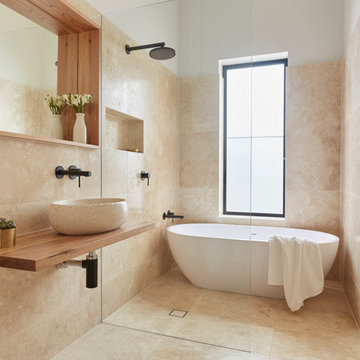
Photography by Tom Roe
Immagine di una piccola stanza da bagno con doccia design con ante di vetro, ante marroni, vasca freestanding, doccia aperta, piastrelle beige, lavabo a bacinella, top in legno, doccia aperta e top marrone
Immagine di una piccola stanza da bagno con doccia design con ante di vetro, ante marroni, vasca freestanding, doccia aperta, piastrelle beige, lavabo a bacinella, top in legno, doccia aperta e top marrone
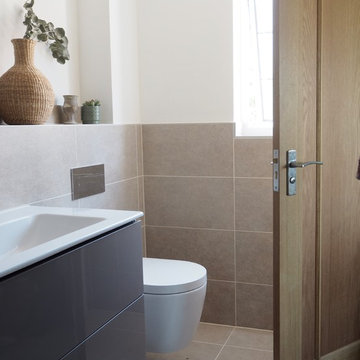
Foto di una piccola stanza da bagno padronale contemporanea con ante di vetro, ante grigie e piastrelle beige
Bagni contemporanei con ante di vetro - Foto e idee per arredare
13

