Bagni contemporanei con ante di vetro - Foto e idee per arredare
Filtra anche per:
Budget
Ordina per:Popolari oggi
101 - 120 di 2.181 foto
1 di 3
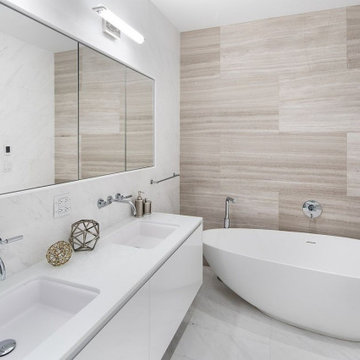
Immagine di una stanza da bagno padronale design di medie dimensioni con ante di vetro, ante bianche, piastrelle bianche, piastrelle di marmo, pareti bianche, pavimento in marmo, top in marmo, top bianco, due lavabi e mobile bagno sospeso
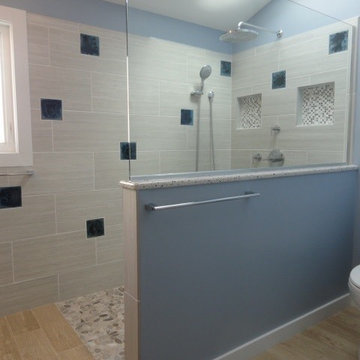
The custom made vessels and the accent tiles were the inspiration for this bathroom. These pieces were custom made by the artist, Samuel L. Hoffman, a potter, based on our specifications, color and inspiration. The detail on the front of the vessels represents the perfect wave to be out in the ocean surfing! My client wanted an ocean/sea feel for his master bathroom and blue was his color of choice. The crystals in the accent tiles, makes the perfect representation of the deep sea with a beautiful perfect dark blue to match the outside of the vessels. The rest of the materials were carefully chosen to help bring the sea feel to it - the rocks, the wood planks and the "sea salt" wall tile. Each accent tile was specifically placed to balance the bathroom. The sink wall was carefully tailored - we remove some of the white liners and inserted glass blue liners strategically to bring the blue to the wall without taking over the vessels. The shower has a trench drain without a curb to allow for a clean smooth shower floor. Bathroom has all the contemporary amenities my client was looking for!
Designed by: Olga Sacasa, CKD
Interior designer
Vessels & accent tiles custom made by:
Samuel L. Hoffman Pottery
Construction done by: Jeffrey V. Silva of Silva Bros Construction
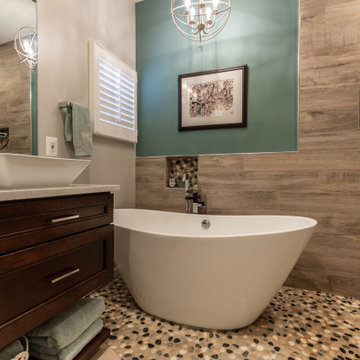
This four-story townhome in the heart of old town Alexandria, was recently purchased by a family of four.
The outdated galley kitchen with confined spaces, lack of powder room on main level, dropped down ceiling, partition walls, small bathrooms, and the main level laundry were a few of the deficiencies this family wanted to resolve before moving in.
Starting with the top floor, we converted a small bedroom into a master suite, which has an outdoor deck with beautiful view of old town. We reconfigured the space to create a walk-in closet and another separate closet.
We took some space from the old closet and enlarged the master bath to include a bathtub and a walk-in shower. Double floating vanities and hidden toilet space were also added.
The addition of lighting and glass transoms allows light into staircase leading to the lower level.
On the third level is the perfect space for a girl’s bedroom. A new bathroom with walk-in shower and added space from hallway makes it possible to share this bathroom.
A stackable laundry space was added to the hallway, a few steps away from a new study with built in bookcase, French doors, and matching hardwood floors.
The main level was totally revamped. The walls were taken down, floors got built up to add extra insulation, new wide plank hardwood installed throughout, ceiling raised, and a new HVAC was added for three levels.
The storage closet under the steps was converted to a main level powder room, by relocating the electrical panel.
The new kitchen includes a large island with new plumbing for sink, dishwasher, and lots of storage placed in the center of this open kitchen. The south wall is complete with floor to ceiling cabinetry including a home for a new cooktop and stainless-steel range hood, covered with glass tile backsplash.
The dining room wall was taken down to combine the adjacent area with kitchen. The kitchen includes butler style cabinetry, wine fridge and glass cabinets for display. The old living room fireplace was torn down and revamped with a gas fireplace wrapped in stone.
Built-ins added on both ends of the living room gives floor to ceiling space provides ample display space for art. Plenty of lighting fixtures such as led lights, sconces and ceiling fans make this an immaculate remodel.
We added brick veneer on east wall to replicate the historic old character of old town homes.
The open floor plan with seamless wood floor and central kitchen has added warmth and with a desirable entertaining space.
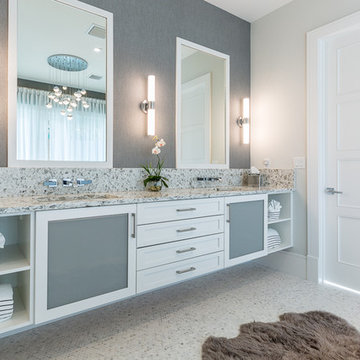
Shelby Halberg Photography
Ispirazione per una grande stanza da bagno padronale contemporanea con ante di vetro, ante bianche, vasca freestanding, doccia alcova, piastrelle bianche, pareti grigie, pavimento con piastrelle a mosaico, lavabo sottopiano, top in granito, pavimento bianco e porta doccia scorrevole
Ispirazione per una grande stanza da bagno padronale contemporanea con ante di vetro, ante bianche, vasca freestanding, doccia alcova, piastrelle bianche, pareti grigie, pavimento con piastrelle a mosaico, lavabo sottopiano, top in granito, pavimento bianco e porta doccia scorrevole
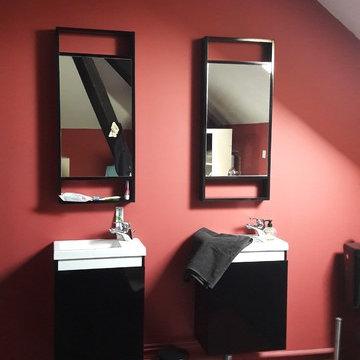
La salle de bains a une allure très moderne avec sa dominante rose et noir.
On a utilisé les lames du plancher pour peindre des rayures.
Une petite touche de blanc donne de la lumière.
C'est la seule pièce où on a conservé les poutre: peintes en noir.
Mise en œuvre Ségolène Liger Belair.
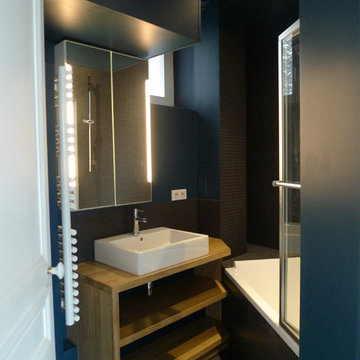
Afin de gagner un peu de place pour l'espace cuisine, nous avons diminué l'espace dévolu à la salle-de-bain, qui passait ainsi à environs 4.50 m², dans une surface plus ou moins triangulaire, sans renoncer à une baignoire, ni aux WC (qui sont derrières la porte). L'espace est optimisé au maximum.
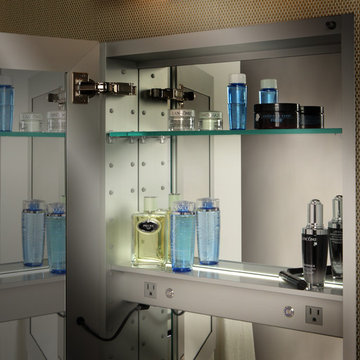
Mirrored Cabinet Electric Option - interior closeup
Our innovative design offers the convenience of electrical outlets in a mirrored cabinet. This feature will enhance your grooming experience and provide additional electrical accessory storage. Our option allows for storage and charging of most electric toothbrushes in a 4" deep cabinet. An integral LED light illuminates the interior of the cabinet with a warm, subtle light that is especially ideal for night time use. GlassCrafters’ electric option also includes a heated defogger in the cabinet door to keep your mirror mist free.
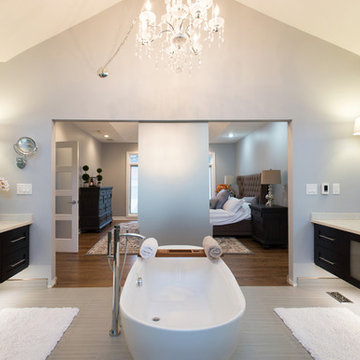
Labra Design Build
Immagine di una grande stanza da bagno padronale contemporanea con ante di vetro, ante in legno bruno, vasca freestanding, doccia doppia, piastrelle grigie, piastrelle in gres porcellanato, pareti grigie, pavimento in gres porcellanato, lavabo a bacinella e top in quarzo composito
Immagine di una grande stanza da bagno padronale contemporanea con ante di vetro, ante in legno bruno, vasca freestanding, doccia doppia, piastrelle grigie, piastrelle in gres porcellanato, pareti grigie, pavimento in gres porcellanato, lavabo a bacinella e top in quarzo composito
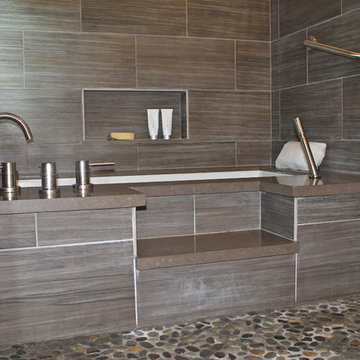
Foto di una stanza da bagno con doccia contemporanea di medie dimensioni con ante di vetro, ante in legno bruno, vasca sottopiano, vasca/doccia, WC a due pezzi, piastrelle grigie, piastrelle in pietra, pareti bianche, pavimento in gres porcellanato, lavabo sottopiano, top in quarzo composito, pavimento beige, porta doccia a battente, top verde, panca da doccia, due lavabi, mobile bagno sospeso e soffitto a volta
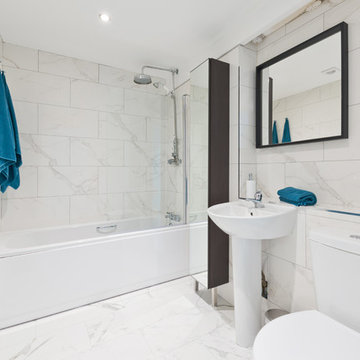
De Urbanic
Idee per una stanza da bagno per bambini design di medie dimensioni con ante di vetro, ante nere, vasca da incasso, vasca/doccia, WC a due pezzi, piastrelle bianche, piastrelle in gres porcellanato, pareti bianche, pavimento in gres porcellanato, lavabo a colonna, top piastrellato e pavimento bianco
Idee per una stanza da bagno per bambini design di medie dimensioni con ante di vetro, ante nere, vasca da incasso, vasca/doccia, WC a due pezzi, piastrelle bianche, piastrelle in gres porcellanato, pareti bianche, pavimento in gres porcellanato, lavabo a colonna, top piastrellato e pavimento bianco
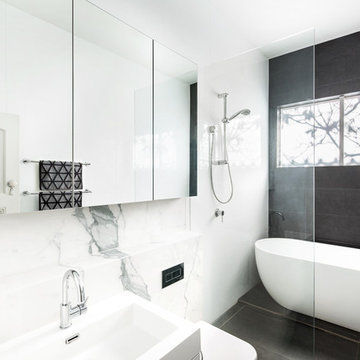
Scott Wright - Limelight Studios
Esempio di una stanza da bagno per bambini design di medie dimensioni con ante di vetro, ante bianche, vasca freestanding, doccia aperta, WC sospeso, piastrelle bianche, piastrelle di marmo, pareti bianche, pavimento con piastrelle in ceramica, lavabo integrato, top in superficie solida, pavimento nero e doccia aperta
Esempio di una stanza da bagno per bambini design di medie dimensioni con ante di vetro, ante bianche, vasca freestanding, doccia aperta, WC sospeso, piastrelle bianche, piastrelle di marmo, pareti bianche, pavimento con piastrelle in ceramica, lavabo integrato, top in superficie solida, pavimento nero e doccia aperta
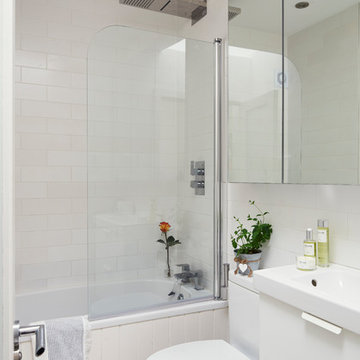
Philip Lauterbach
Idee per una stanza da bagno per bambini contemporanea con ante di vetro, ante bianche, vasca da incasso, vasca/doccia, WC monopezzo, pareti bianche, pavimento con piastrelle in ceramica, lavabo sospeso, pavimento bianco e porta doccia a battente
Idee per una stanza da bagno per bambini contemporanea con ante di vetro, ante bianche, vasca da incasso, vasca/doccia, WC monopezzo, pareti bianche, pavimento con piastrelle in ceramica, lavabo sospeso, pavimento bianco e porta doccia a battente
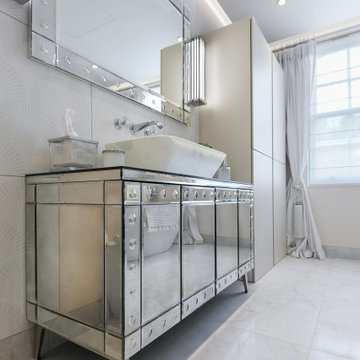
Ispirazione per una grande stanza da bagno padronale design con ante di vetro, vasca freestanding, zona vasca/doccia separata, WC sospeso, piastrelle grigie, piastrelle in gres porcellanato, pavimento in marmo, lavabo a bacinella, top in vetro, doccia aperta, nicchia, un lavabo e mobile bagno freestanding
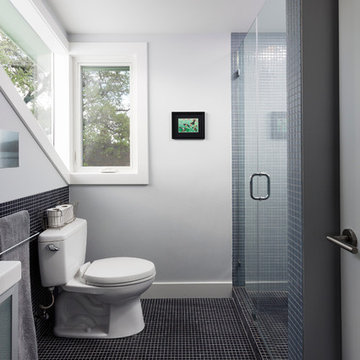
Kids bathroom with corner windows.
Wall paint color: "Bunny Grey," Benjamin Moore.
Photo: Whit Preston
Esempio di una piccola stanza da bagno contemporanea con piastrelle a mosaico, piastrelle blu, pavimento con piastrelle a mosaico, ante di vetro, doccia alcova, WC a due pezzi e pareti grigie
Esempio di una piccola stanza da bagno contemporanea con piastrelle a mosaico, piastrelle blu, pavimento con piastrelle a mosaico, ante di vetro, doccia alcova, WC a due pezzi e pareti grigie
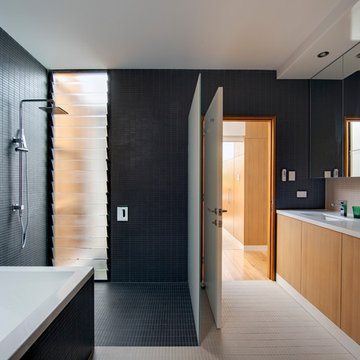
Immagine di una stanza da bagno contemporanea con ante di vetro, ante in legno chiaro e doccia aperta
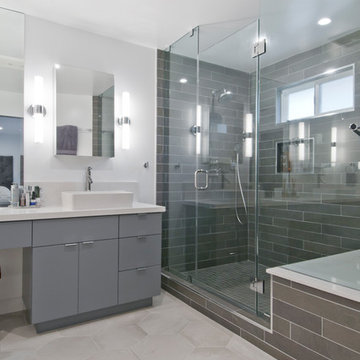
Ispirazione per una grande stanza da bagno padronale minimal con ante di vetro, ante grigie, doccia ad angolo, piastrelle grigie, piastrelle in gres porcellanato, pareti grigie, pavimento in cementine, lavabo a bacinella, top in superficie solida, pavimento grigio, porta doccia a battente e top bianco
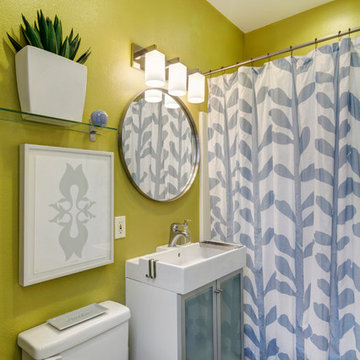
Idee per una stanza da bagno design con lavabo a bacinella, ante di vetro, vasca ad alcova, vasca/doccia e WC a due pezzi
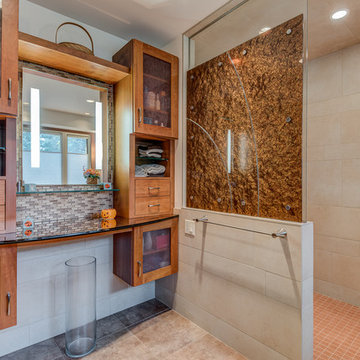
The glass infused fabric is displayed throughout this bathroom. As is the custom cabinetry with infused fabrix glass fronts and glass countertop.
Buras Photography
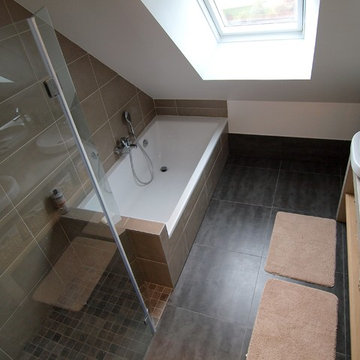
Le Faiseur de Choses
Esempio di una stanza da bagno per bambini contemporanea con ante di vetro, ante in legno chiaro, vasca da incasso, doccia a filo pavimento, piastrelle grigie, piastrelle in ceramica, pareti bianche, pavimento con piastrelle in ceramica, lavabo da incasso e top in cemento
Esempio di una stanza da bagno per bambini contemporanea con ante di vetro, ante in legno chiaro, vasca da incasso, doccia a filo pavimento, piastrelle grigie, piastrelle in ceramica, pareti bianche, pavimento con piastrelle in ceramica, lavabo da incasso e top in cemento

Il bagno è il luogo del relax e fonte di benessere.
Immagine di una grande e stretta e lunga stanza da bagno con doccia design con ante di vetro, ante grigie, doccia ad angolo, WC a due pezzi, pareti bianche, pavimento in cemento, lavabo a colonna, top in marmo, pavimento grigio, doccia aperta, top nero, due lavabi, soffitto in carta da parati e carta da parati
Immagine di una grande e stretta e lunga stanza da bagno con doccia design con ante di vetro, ante grigie, doccia ad angolo, WC a due pezzi, pareti bianche, pavimento in cemento, lavabo a colonna, top in marmo, pavimento grigio, doccia aperta, top nero, due lavabi, soffitto in carta da parati e carta da parati
Bagni contemporanei con ante di vetro - Foto e idee per arredare
6

