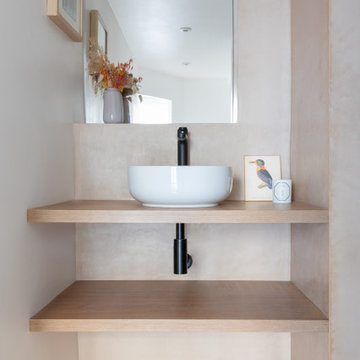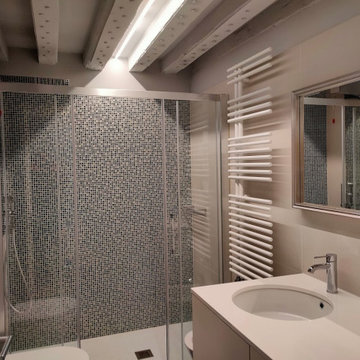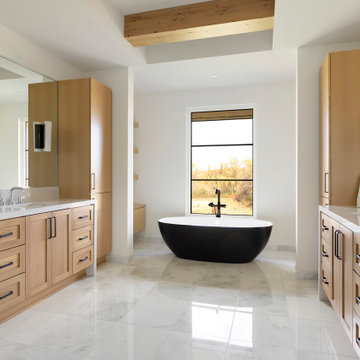Bagni con travi a vista - Foto e idee per arredare
Filtra anche per:
Budget
Ordina per:Popolari oggi
61 - 80 di 2.374 foto
1 di 2

The redesign includes a bathroom with white ceramic wall tiles, brick floors, a glass shower, and views of the surrounding landscape.
Ispirazione per una piccola stanza da bagno padronale country con ante in legno bruno, WC monopezzo, piastrelle bianche, piastrelle diamantate, pareti bianche, pavimento in mattoni, lavabo sottopiano, top in superficie solida, pavimento rosso, porta doccia a battente, top grigio, un lavabo, mobile bagno incassato e travi a vista
Ispirazione per una piccola stanza da bagno padronale country con ante in legno bruno, WC monopezzo, piastrelle bianche, piastrelle diamantate, pareti bianche, pavimento in mattoni, lavabo sottopiano, top in superficie solida, pavimento rosso, porta doccia a battente, top grigio, un lavabo, mobile bagno incassato e travi a vista

Esempio di una stanza da bagno padronale moderna di medie dimensioni con ante lisce, ante in legno chiaro, vasca da incasso, zona vasca/doccia separata, WC monopezzo, piastrelle verdi, piastrelle in ceramica, pareti verdi, pavimento in ardesia, lavabo integrato, top in superficie solida, pavimento grigio, doccia aperta, top bianco, due lavabi, mobile bagno sospeso e travi a vista

Rénovation complète de cet appartement plein de charme au coeur du 11ème arrondissement de Paris. Nous avons redessiné les espaces pour créer une chambre séparée, qui était autrefois une cuisine. Dans la grande pièce à vivre, parquet Versailles d'origine et poutres au plafond. Nous avons créé une grande cuisine intégrée au séjour / salle à manger. Côté ambiance, du béton ciré et des teintes bleu perle côtoient le charme de l'ancien pour donner du contraste et de la modernité à l'appartement.

Immagine di un bagno di servizio design di medie dimensioni con ante lisce, ante bianche, WC a due pezzi, piastrelle a mosaico, lavabo da incasso, top in superficie solida, top bianco e travi a vista

Bathroom tiles with concrete look.
Collections: Terra Crea - Corda
Ispirazione per un'in mansarda stanza da bagno con doccia rustica con ante beige, doccia a filo pavimento, WC sospeso, piastrelle beige, piastrelle in gres porcellanato, pareti beige, pavimento in gres porcellanato, lavabo integrato, top piastrellato, pavimento beige, porta doccia scorrevole, top beige, un lavabo, mobile bagno sospeso, travi a vista e pannellatura
Ispirazione per un'in mansarda stanza da bagno con doccia rustica con ante beige, doccia a filo pavimento, WC sospeso, piastrelle beige, piastrelle in gres porcellanato, pareti beige, pavimento in gres porcellanato, lavabo integrato, top piastrellato, pavimento beige, porta doccia scorrevole, top beige, un lavabo, mobile bagno sospeso, travi a vista e pannellatura

The owners’ suite bathroom has so many of today’s desired amenities from a dramatic freestanding tub and large shower to separate vanities. The “Ella” Cambria countertops with a waterfall edge separate the white oak cabinetry and go perfectly with the luxurious marble flooring.

The "Dream of the '90s" was alive in this industrial loft condo before Neil Kelly Portland Design Consultant Erika Altenhofen got her hands on it. No new roof penetrations could be made, so we were tasked with updating the current footprint. Erika filled the niche with much needed storage provisions, like a shelf and cabinet. The shower tile will replaced with stunning blue "Billie Ombre" tile by Artistic Tile. An impressive marble slab was laid on a fresh navy blue vanity, white oval mirrors and fitting industrial sconce lighting rounds out the remodeled space.

Idee per una grande stanza da bagno padronale con vasca freestanding, doccia aperta, piastrelle beige, pareti grigie, porta doccia a battente, panca da doccia, due lavabi, mobile bagno freestanding e travi a vista

Immagine di una stanza da bagno padronale chic di medie dimensioni con ante con bugna sagomata, ante grigie, zona vasca/doccia separata, piastrelle bianche, piastrelle di marmo, pareti beige, pavimento in marmo, lavabo da incasso, top in marmo, pavimento multicolore, porta doccia a battente, top multicolore, panca da doccia, due lavabi, mobile bagno incassato e travi a vista

Urban Mountain lifestyle. The client came from a resort ski town in Colorado to city life. Bringing the casual lifestyle to this home you can see the urban cabin influence. This lifestyle can be compact, light-filled, clever, practical, simple, sustainable, and a dream to live in. It will have a well designed floor plan and beautiful details to create everyday astonishment. Life in the city can be both fulfilling and delightful.
Design Signature Designs Kitchen Bath
Contractor MC Construction
Photographer Sheldon of Ivestor

Light and Airy shiplap bathroom was the dream for this hard working couple. The goal was to totally re-create a space that was both beautiful, that made sense functionally and a place to remind the clients of their vacation time. A peaceful oasis. We knew we wanted to use tile that looks like shiplap. A cost effective way to create a timeless look. By cladding the entire tub shower wall it really looks more like real shiplap planked walls.
The center point of the room is the new window and two new rustic beams. Centered in the beams is the rustic chandelier.
Design by Signature Designs Kitchen Bath
Contractor ADR Design & Remodel
Photos by Gail Owens

The master bath has a serene spa like feel with carrera marble counters, floor to ceiling grey marble tiles and walk in wet room with soaking tub. The natural wood ceiling and heated floors warm the room. The custom whit oak vanity reflects the simple modern decor throughout the house. Wall mounted living brass fixtures are the perfect icing on the cake.

Ispirazione per una piccola stanza da bagno con doccia boho chic con ante in stile shaker, ante blu, WC monopezzo, piastrelle multicolore, pavimento in terracotta, lavabo a colonna, top in quarzo composito, pavimento marrone, top bianco, toilette, un lavabo, mobile bagno incassato e travi a vista

Ванная комната кантри. Сантехника, Roca, Kerasan. Ванна на ножках, подвесной унитаз, биде, цветной кафель, стеклянная перегородка душевой, картины.
Esempio di una stanza da bagno padronale country di medie dimensioni con vasca con piedi a zampa di leone, bidè, pareti beige, pavimento multicolore, zona vasca/doccia separata, piastrelle multicolore, piastrelle di cemento, pavimento con piastrelle in ceramica, lavabo integrato, porta doccia a battente, ante lisce, ante in legno bruno, top in superficie solida, top beige, un lavabo, mobile bagno freestanding, travi a vista e pareti in legno
Esempio di una stanza da bagno padronale country di medie dimensioni con vasca con piedi a zampa di leone, bidè, pareti beige, pavimento multicolore, zona vasca/doccia separata, piastrelle multicolore, piastrelle di cemento, pavimento con piastrelle in ceramica, lavabo integrato, porta doccia a battente, ante lisce, ante in legno bruno, top in superficie solida, top beige, un lavabo, mobile bagno freestanding, travi a vista e pareti in legno

Master bathroom w/ freestanding soaking tub
Immagine di un'ampia stanza da bagno padronale moderna con ante a filo, ante grigie, vasca freestanding, vasca/doccia, WC a due pezzi, piastrelle marroni, piastrelle in gres porcellanato, pareti bianche, pavimento in gres porcellanato, lavabo sottopiano, top in granito, pavimento beige, top multicolore, nicchia, due lavabi, mobile bagno incassato, travi a vista e pannellatura
Immagine di un'ampia stanza da bagno padronale moderna con ante a filo, ante grigie, vasca freestanding, vasca/doccia, WC a due pezzi, piastrelle marroni, piastrelle in gres porcellanato, pareti bianche, pavimento in gres porcellanato, lavabo sottopiano, top in granito, pavimento beige, top multicolore, nicchia, due lavabi, mobile bagno incassato, travi a vista e pannellatura

Ce projet de SDB sous combles devait contenir une baignoire, un WC et un sèche serviettes, un lavabo avec un grand miroir et surtout une ambiance moderne et lumineuse.
Voici donc cette nouvelle salle de bain semi ouverte en suite parentale sur une chambre mansardée dans une maison des années 30.
Elle bénéficie d'une ouverture en second jour dans la cage d'escalier attenante et d'une verrière atelier côté chambre.
La surface est d'environ 4m² mais tout rentre, y compris les rangements et la déco!

The sheer height of the Master Bath with the ship lap Ceiling in Sky Blue gives the room a very nautical look. We repeated the octagonal look of the ceiling on the floor using ceramic weathered plank flooring.

Dividing the walk-in shower and seamlessly connecting the closet and bathroom, these beams create a striking visual impact
Foto di una grande stanza da bagno padronale tradizionale con ante con bugna sagomata, ante in legno bruno, doccia aperta, piastrelle beige, pareti beige, pavimento in legno massello medio, lavabo sottopiano, top in quarzo composito, doccia aperta, top beige, panca da doccia, due lavabi, mobile bagno incassato, travi a vista e pareti in mattoni
Foto di una grande stanza da bagno padronale tradizionale con ante con bugna sagomata, ante in legno bruno, doccia aperta, piastrelle beige, pareti beige, pavimento in legno massello medio, lavabo sottopiano, top in quarzo composito, doccia aperta, top beige, panca da doccia, due lavabi, mobile bagno incassato, travi a vista e pareti in mattoni

Light and Airy shiplap bathroom was the dream for this hard working couple. The goal was to totally re-create a space that was both beautiful, that made sense functionally and a place to remind the clients of their vacation time. A peaceful oasis. We knew we wanted to use tile that looks like shiplap. A cost effective way to create a timeless look. By cladding the entire tub shower wall it really looks more like real shiplap planked walls.
The center point of the room is the new window and two new rustic beams. Centered in the beams is the rustic chandelier.
Design by Signature Designs Kitchen Bath
Contractor ADR Design & Remodel
Photos by Gail Owens

We completed a full refurbishment and the interior design of this bathroom in a family country home in Hampshire.
Immagine di una stanza da bagno per bambini country di medie dimensioni con vasca freestanding, vasca/doccia, WC sospeso, pareti grigie, parquet scuro, lavabo a colonna, pavimento nero, doccia con tenda, un lavabo, travi a vista e pareti in mattoni
Immagine di una stanza da bagno per bambini country di medie dimensioni con vasca freestanding, vasca/doccia, WC sospeso, pareti grigie, parquet scuro, lavabo a colonna, pavimento nero, doccia con tenda, un lavabo, travi a vista e pareti in mattoni
Bagni con travi a vista - Foto e idee per arredare
4

