Bagni con ante nere e travi a vista - Foto e idee per arredare
Filtra anche per:
Budget
Ordina per:Popolari oggi
1 - 20 di 65 foto
1 di 3
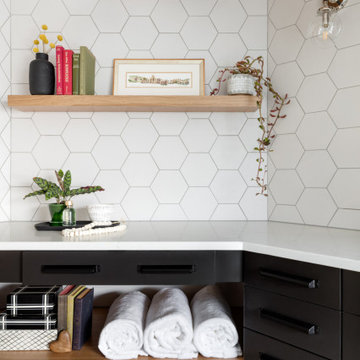
The layout stayed the same for this remodel. We painted the existing vanity black, added white oak shelving below and floating above. We added matte black hardware. Added quartz counters, new plumbing, mirrors and sconces.

Idee per una grande stanza da bagno padronale tradizionale con ante a filo, ante nere, vasca freestanding, doccia ad angolo, WC a due pezzi, pistrelle in bianco e nero, piastrelle in gres porcellanato, pareti grigie, pavimento in gres porcellanato, lavabo sottopiano, top in quarzo composito, pavimento bianco, porta doccia a battente, top bianco, panca da doccia, due lavabi, mobile bagno incassato, travi a vista e pareti in perlinato
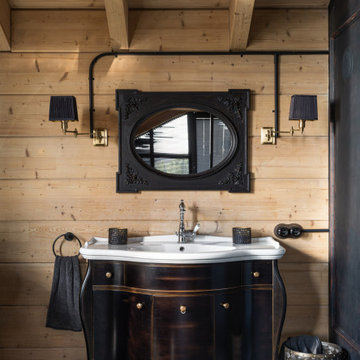
Ispirazione per una grande stanza da bagno padronale industriale con ante in stile shaker, ante nere, vasca con piedi a zampa di leone, doccia alcova, WC monopezzo, piastrelle grigie, pareti nere, pavimento con piastrelle effetto legno, lavabo da incasso, pavimento grigio, porta doccia a battente, top bianco, un lavabo, mobile bagno freestanding, travi a vista e pareti in legno

Immagine di una stanza da bagno country con ante in stile shaker, ante nere, vasca freestanding, pareti multicolore, lavabo sottopiano, pavimento grigio, top bianco, un lavabo, travi a vista e carta da parati
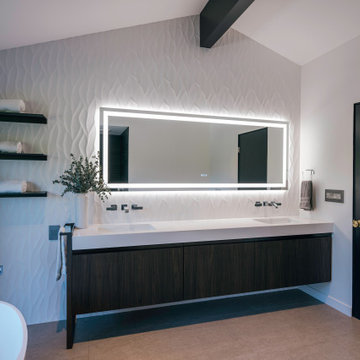
a floating vanity and open shelving are complemented by white dimensional tile wall texture and a vaulted ceiling at the primary bathroom
Foto di una stanza da bagno padronale moderna di medie dimensioni con ante lisce, ante nere, vasca freestanding, doccia alcova, piastrelle in gres porcellanato, lavabo integrato, top in quarzo composito, pavimento beige, top bianco, due lavabi, mobile bagno sospeso e travi a vista
Foto di una stanza da bagno padronale moderna di medie dimensioni con ante lisce, ante nere, vasca freestanding, doccia alcova, piastrelle in gres porcellanato, lavabo integrato, top in quarzo composito, pavimento beige, top bianco, due lavabi, mobile bagno sospeso e travi a vista

"Victoria Point" farmhouse barn home by Yankee Barn Homes, customized by Paul Dierkes, Architect. Primary bathroom with open beamed ceiling. Floating double vanity of black marble. Japanese soaking tub. Walls of subway tile. Windows by Marvin.
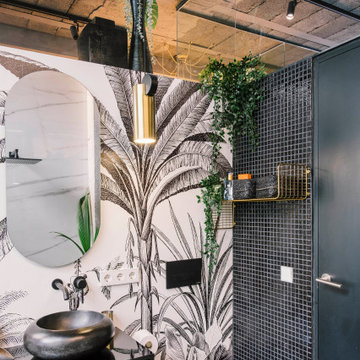
Cambio de uso de local a vivienda con piscina.
Foto di una stanza da bagno padronale minimalista di medie dimensioni con ante nere, vasca/doccia, WC monopezzo, pavimento in cemento, lavabo a bacinella, pavimento grigio, doccia aperta, top nero, due lavabi e travi a vista
Foto di una stanza da bagno padronale minimalista di medie dimensioni con ante nere, vasca/doccia, WC monopezzo, pavimento in cemento, lavabo a bacinella, pavimento grigio, doccia aperta, top nero, due lavabi e travi a vista
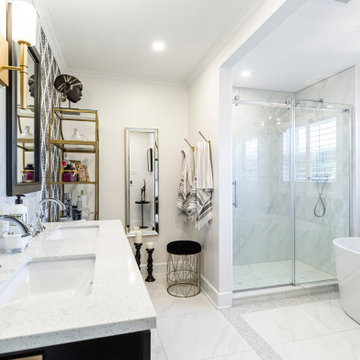
When designing your dream home, there’s one room that is incredibly important. The master bathroom shouldn’t just be where you go to shower it should be a retreat. Having key items and a functional layout is crucial to love your new custom home.
Consider the following elements to design your Master Ensuite
1. Think about toilet placement
2. Double sinks are key
3. Storage
4. Ventilation prevents mold and moisture
5. To tub or not to tub
6. Showers should be functional
7. Spacing should be considered
8. Closet Placement
Bonus Tips:
Lighting is important so think it through
Make sure you have enough electrical outlets but also that they are within code
The vanity height should be comfortable
A timeless style means you won’t have to renovate
Flooring should be non-slip
Think about smells, noises, and moisture.
BEST PRO TIP: this is a large investment, get a pro designer, In the end you will save time and money.

Foto di una grande stanza da bagno padronale industriale con consolle stile comò, ante nere, vasca freestanding, doccia aperta, WC sospeso, piastrelle grigie, piastrelle in gres porcellanato, pareti marroni, pavimento in gres porcellanato, lavabo sottopiano, top in quarzite, pavimento grigio, doccia aperta, top bianco, nicchia, due lavabi, mobile bagno freestanding, travi a vista e pareti in mattoni
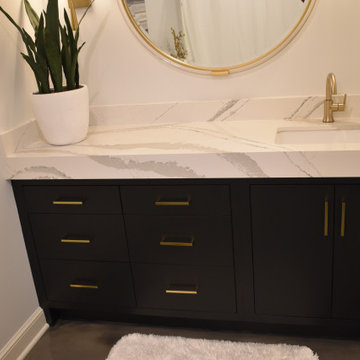
Entire basement finish-out on new home
Immagine di una grande stanza da bagno padronale minimal con ante lisce, ante nere, vasca ad alcova, vasca/doccia, WC a due pezzi, pareti bianche, pavimento in cemento, lavabo sottopiano, top in quarzo composito, pavimento multicolore, porta doccia a battente, top multicolore, un lavabo, mobile bagno incassato e travi a vista
Immagine di una grande stanza da bagno padronale minimal con ante lisce, ante nere, vasca ad alcova, vasca/doccia, WC a due pezzi, pareti bianche, pavimento in cemento, lavabo sottopiano, top in quarzo composito, pavimento multicolore, porta doccia a battente, top multicolore, un lavabo, mobile bagno incassato e travi a vista
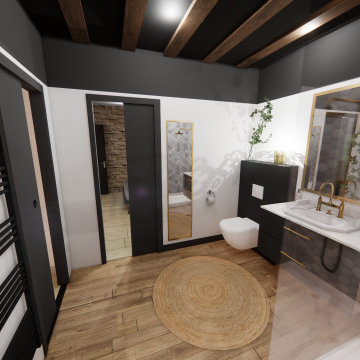
La salle de bain comporte deux portes à galandage menant aux différentes chambres de l'étage.
Foto di una stanza da bagno boho chic di medie dimensioni con ante nere, doccia a filo pavimento, WC sospeso, piastrelle grigie, piastrelle in ceramica, pareti bianche, parquet chiaro, lavabo sottopiano, pavimento marrone, top nero, panca da doccia, un lavabo e travi a vista
Foto di una stanza da bagno boho chic di medie dimensioni con ante nere, doccia a filo pavimento, WC sospeso, piastrelle grigie, piastrelle in ceramica, pareti bianche, parquet chiaro, lavabo sottopiano, pavimento marrone, top nero, panca da doccia, un lavabo e travi a vista
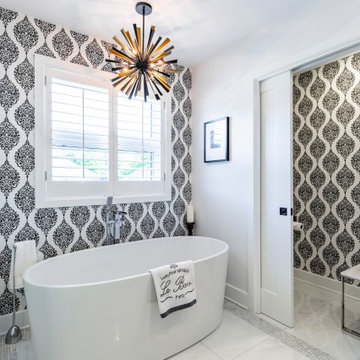
When designing your dream home, there’s one room that is incredibly important. The master bathroom shouldn’t just be where you go to shower it should be a retreat. Having key items and a functional layout is crucial to love your new custom home.
Consider the following elements to design your Master Ensuite
1. Think about toilet placement
2. Double sinks are key
3. Storage
4. Ventilation prevents mold and moisture
5. To tub or not to tub
6. Showers should be functional
7. Spacing should be considered
8. Closet Placement
Bonus Tips:
Lighting is important so think it through
Make sure you have enough electrical outlets but also that they are within code
The vanity height should be comfortable
A timeless style means you won’t have to renovate
Flooring should be non-slip
Think about smells, noises, and moisture.
BEST PRO TIP: this is a large investment, get a pro designer, In the end you will save time and money.
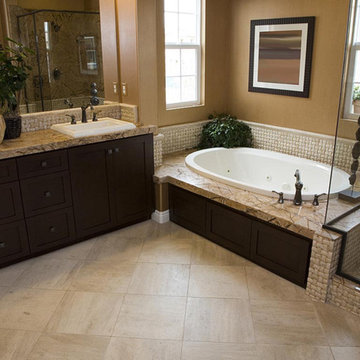
Foto di una grande stanza da bagno padronale design con ante in stile shaker, ante nere, vasca freestanding, doccia ad angolo, piastrelle in ceramica, pareti beige, pavimento in gres porcellanato, lavabo da incasso, top in granito, pavimento beige, porta doccia a battente, top beige, due lavabi, mobile bagno incassato e travi a vista

The layout stayed the same for this remodel. We painted the existing vanity black, added white oak shelving below and floating above. We added matte black hardware. Added quartz counters, new plumbing, mirrors and sconces.
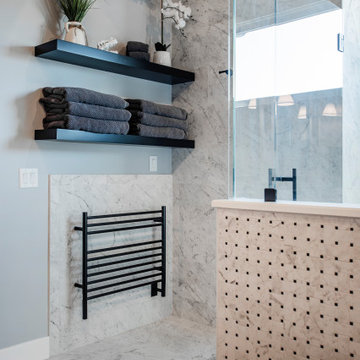
Ispirazione per una grande stanza da bagno padronale chic con ante a filo, ante nere, vasca freestanding, doccia ad angolo, WC a due pezzi, pistrelle in bianco e nero, piastrelle in gres porcellanato, pareti grigie, pavimento in gres porcellanato, lavabo sottopiano, top in quarzo composito, pavimento bianco, porta doccia a battente, top bianco, panca da doccia, due lavabi, mobile bagno incassato, travi a vista e pareti in perlinato
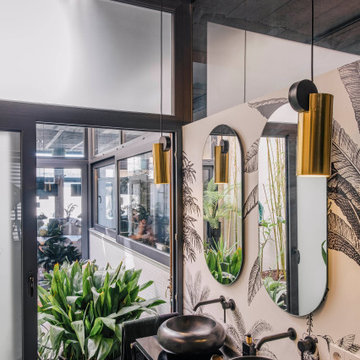
Cambio de uso de local a vivienda con piscina.
Ispirazione per una stanza da bagno padronale moderna di medie dimensioni con ante nere, vasca/doccia, WC monopezzo, pavimento in cemento, lavabo a bacinella, pavimento grigio, doccia aperta, top nero, due lavabi e travi a vista
Ispirazione per una stanza da bagno padronale moderna di medie dimensioni con ante nere, vasca/doccia, WC monopezzo, pavimento in cemento, lavabo a bacinella, pavimento grigio, doccia aperta, top nero, due lavabi e travi a vista
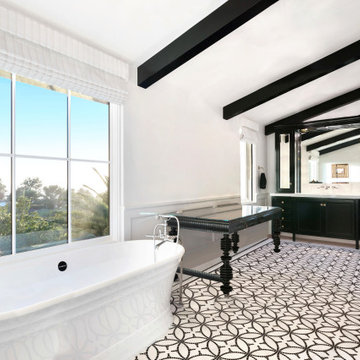
Black and white master bathroom with expansive windows, bathtub and tile with a geometric tile floor.
Esempio di una stanza da bagno padronale mediterranea di medie dimensioni con ante lisce, ante nere, vasca freestanding, piastrelle bianche, pareti bianche, pavimento in gres porcellanato, lavabo integrato, top in legno, pavimento bianco, top nero, un lavabo, mobile bagno freestanding e travi a vista
Esempio di una stanza da bagno padronale mediterranea di medie dimensioni con ante lisce, ante nere, vasca freestanding, piastrelle bianche, pareti bianche, pavimento in gres porcellanato, lavabo integrato, top in legno, pavimento bianco, top nero, un lavabo, mobile bagno freestanding e travi a vista
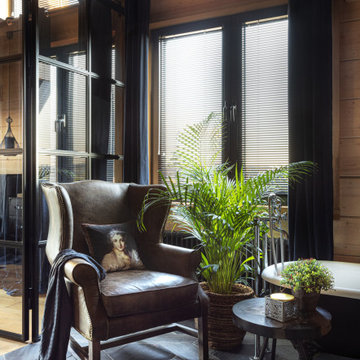
Foto di una grande stanza da bagno padronale industriale con ante in stile shaker, ante nere, vasca con piedi a zampa di leone, doccia alcova, WC monopezzo, piastrelle grigie, pareti nere, pavimento con piastrelle effetto legno, lavabo da incasso, pavimento grigio, porta doccia a battente, top bianco, un lavabo, mobile bagno freestanding, travi a vista e pareti in legno
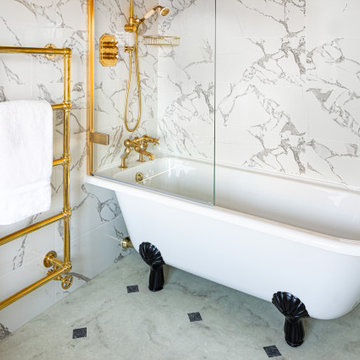
Black and white, marble theme, with a roll-top bath, black and gold fittings by Burlington and Crosswater, Jim Lawrence wall lights, and polished brass radiators by Bard & Brazier.
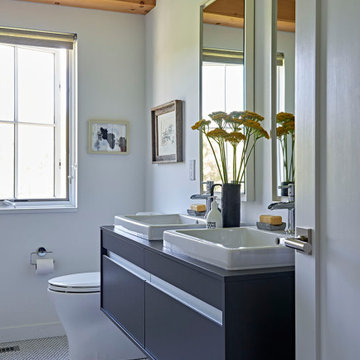
Modern master bath features custom-built double vanity with vessel sinks, and white penny tile floor.
Idee per una grande stanza da bagno padronale moderna con ante nere, WC monopezzo, pareti bianche, pavimento con piastrelle a mosaico, lavabo a bacinella, pavimento bianco, due lavabi, mobile bagno sospeso e travi a vista
Idee per una grande stanza da bagno padronale moderna con ante nere, WC monopezzo, pareti bianche, pavimento con piastrelle a mosaico, lavabo a bacinella, pavimento bianco, due lavabi, mobile bagno sospeso e travi a vista
Bagni con ante nere e travi a vista - Foto e idee per arredare
1

