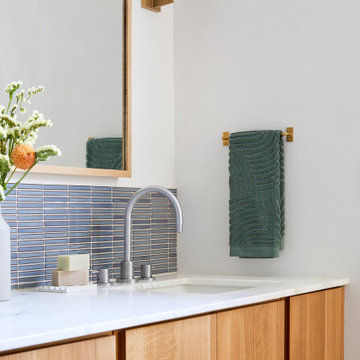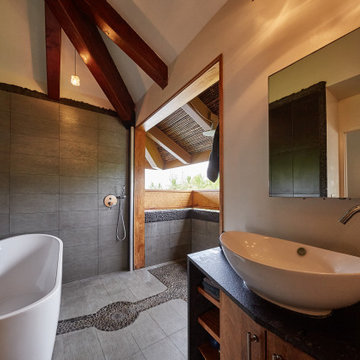Bagni con doccia aperta e travi a vista - Foto e idee per arredare
Filtra anche per:
Budget
Ordina per:Popolari oggi
1 - 20 di 459 foto
1 di 3

Wet Room, Modern Wet Room, Small Wet Room Renovation, First Floor Wet Room, Second Story Wet Room Bathroom, Open Shower With Bath In Open Area, Real Timber Vanity, West Leederville Bathrooms

Embarking on the design journey of Wabi Sabi Refuge, I immersed myself in the profound quest for tranquility and harmony. This project became a testament to the pursuit of a tranquil haven that stirs a deep sense of calm within. Guided by the essence of wabi-sabi, my intention was to curate Wabi Sabi Refuge as a sacred space that nurtures an ethereal atmosphere, summoning a sincere connection with the surrounding world. Deliberate choices of muted hues and minimalist elements foster an environment of uncluttered serenity, encouraging introspection and contemplation. Embracing the innate imperfections and distinctive qualities of the carefully selected materials and objects added an exquisite touch of organic allure, instilling an authentic reverence for the beauty inherent in nature's creations. Wabi Sabi Refuge serves as a sanctuary, an evocative invitation for visitors to embrace the sublime simplicity, find solace in the imperfect, and uncover the profound and tranquil beauty that wabi-sabi unveils.

Immagine di una stanza da bagno padronale moderna di medie dimensioni con ante lisce, ante in legno chiaro, vasca da incasso, zona vasca/doccia separata, WC monopezzo, piastrelle verdi, piastrelle in ceramica, pareti verdi, pavimento in ardesia, lavabo integrato, top in superficie solida, pavimento grigio, doccia aperta, top bianco, due lavabi, mobile bagno sospeso e travi a vista

Design objectives for this primary bathroom remodel included: Removing a dated corner shower and deck-mounted tub, creating more storage space, reworking the water closet entry, adding dual vanities and a curbless shower with tub to capture the view.

Furniture inspired dual vanities flank the most spectacular soaker tub in the center of the sight lines in this beautiful space. Erin for Visual Comfort lighting and elaborate Venetian mirrors uplevel the sparkle in a breathtaking room.

What started as a kitchen and two-bathroom remodel evolved into a full home renovation plus conversion of the downstairs unfinished basement into a permitted first story addition, complete with family room, guest suite, mudroom, and a new front entrance. We married the midcentury modern architecture with vintage, eclectic details and thoughtful materials.

Immagine di una stanza da bagno con doccia country di medie dimensioni con ante in legno scuro, doccia aperta, pavimento con piastrelle in ceramica, lavabo a consolle, top in legno, pavimento grigio, doccia aperta, un lavabo, mobile bagno freestanding, travi a vista e pareti in mattoni

Reconfiguration of a dilapidated bathroom and separate toilet in a Victorian house in Walthamstow village.
The original toilet was situated straight off of the landing space and lacked any privacy as it opened onto the landing. The original bathroom was separate from the WC with the entrance at the end of the landing. To get to the rear bedroom meant passing through the bathroom which was not ideal. The layout was reconfigured to create a family bathroom which incorporated a walk-in shower where the original toilet had been and freestanding bath under a large sash window. The new bathroom is slightly slimmer than the original this is to create a short corridor leading to the rear bedroom.
The ceiling was removed and the joists exposed to create the feeling of a larger space. A rooflight sits above the walk-in shower and the room is flooded with natural daylight. Hanging plants are hung from the exposed beams bringing nature and a feeling of calm tranquility into the space.

Авторы проекта:
Макс Жуков
Виктор Штефан
Стиль: Даша Соболева
Фото: Сергей Красюк
Idee per una stanza da bagno padronale industriale di medie dimensioni con ante lisce, ante marroni, vasca sottopiano, vasca/doccia, WC sospeso, piastrelle multicolore, piastrelle in gres porcellanato, pareti multicolore, pavimento in gres porcellanato, lavabo a bacinella, top in superficie solida, pavimento grigio, doccia aperta, top bianco, un lavabo, mobile bagno sospeso e travi a vista
Idee per una stanza da bagno padronale industriale di medie dimensioni con ante lisce, ante marroni, vasca sottopiano, vasca/doccia, WC sospeso, piastrelle multicolore, piastrelle in gres porcellanato, pareti multicolore, pavimento in gres porcellanato, lavabo a bacinella, top in superficie solida, pavimento grigio, doccia aperta, top bianco, un lavabo, mobile bagno sospeso e travi a vista

The master bath has a serene spa like feel with carrera marble counters, floor to ceiling grey marble tiles and walk in wet room with soaking tub. The natural wood ceiling and heated floors warm the room. The custom whit oak vanity reflects the simple modern decor throughout the house. Wall mounted living brass fixtures are the perfect icing on the cake.

Dividing the walk-in shower and seamlessly connecting the closet and bathroom, these beams create a striking visual impact
Foto di una grande stanza da bagno padronale tradizionale con ante con bugna sagomata, ante in legno bruno, doccia aperta, piastrelle beige, pareti beige, pavimento in legno massello medio, lavabo sottopiano, top in quarzo composito, doccia aperta, top beige, panca da doccia, due lavabi, mobile bagno incassato, travi a vista e pareti in mattoni
Foto di una grande stanza da bagno padronale tradizionale con ante con bugna sagomata, ante in legno bruno, doccia aperta, piastrelle beige, pareti beige, pavimento in legno massello medio, lavabo sottopiano, top in quarzo composito, doccia aperta, top beige, panca da doccia, due lavabi, mobile bagno incassato, travi a vista e pareti in mattoni

Welcome to the epitome of luxury with this meticulously crafted bathroom by Arsight, located in a Chelsea apartment, NYC. Experience the indulgence of Scandinavian-inspired design featuring high ceilings, fluted glass, and a handcrafted oak double vanity accentuated by bespoke brass hardware. Cement tiles and bespoke millwork enhance the loft-style ambiance, while the wall-mounted faucet and ambient bathroom sconces exude elegance. A carefully curated bathroom decor ties the space together, showcasing the high-end aesthetics of this urban sanctuary.

This 1956 John Calder Mackay home had been poorly renovated in years past. We kept the 1400 sqft footprint of the home, but re-oriented and re-imagined the bland white kitchen to a midcentury olive green kitchen that opened up the sight lines to the wall of glass facing the rear yard. We chose materials that felt authentic and appropriate for the house: handmade glazed ceramics, bricks inspired by the California coast, natural white oaks heavy in grain, and honed marbles in complementary hues to the earth tones we peppered throughout the hard and soft finishes. This project was featured in the Wall Street Journal in April 2022.

Reconfiguration of a dilapidated bathroom and separate toilet in a Victorian house in Walthamstow village.
The original toilet was situated straight off of the landing space and lacked any privacy as it opened onto the landing. The original bathroom was separate from the WC with the entrance at the end of the landing. To get to the rear bedroom meant passing through the bathroom which was not ideal. The layout was reconfigured to create a family bathroom which incorporated a walk-in shower where the original toilet had been and freestanding bath under a large sash window. The new bathroom is slightly slimmer than the original this is to create a short corridor leading to the rear bedroom.
The ceiling was removed and the joists exposed to create the feeling of a larger space. A rooflight sits above the walk-in shower and the room is flooded with natural daylight. Hanging plants are hung from the exposed beams bringing nature and a feeling of calm tranquility into the space.

Düsseldorf, Badgestaltung im Dachgeschoss.
Immagine di una piccola stanza da bagno padronale minimal con ante a filo, ante marroni, doccia a filo pavimento, WC sospeso, piastrelle verdi, piastrelle di vetro, pareti verdi, pavimento in legno massello medio, lavabo da incasso, top in superficie solida, pavimento marrone, doccia aperta, top marrone, toilette, un lavabo, mobile bagno incassato, travi a vista e carta da parati
Immagine di una piccola stanza da bagno padronale minimal con ante a filo, ante marroni, doccia a filo pavimento, WC sospeso, piastrelle verdi, piastrelle di vetro, pareti verdi, pavimento in legno massello medio, lavabo da incasso, top in superficie solida, pavimento marrone, doccia aperta, top marrone, toilette, un lavabo, mobile bagno incassato, travi a vista e carta da parati

Design objectives for this primary bathroom remodel included: Removing a dated corner shower and deck-mounted tub, creating more storage space, reworking the water closet entry, adding dual vanities and a curbless shower with tub to capture the view.

Ispirazione per una stanza da bagno american style con ante lisce, ante in legno chiaro, doccia alcova, piastrelle beige, pareti beige, lavabo sottopiano, pavimento beige, doccia aperta, top beige, un lavabo, mobile bagno incassato, travi a vista e soffitto in legno

Immagine di una stanza da bagno padronale minimalista di medie dimensioni con ante lisce, ante in legno chiaro, vasca da incasso, zona vasca/doccia separata, WC monopezzo, piastrelle verdi, piastrelle in ceramica, pareti verdi, pavimento in ardesia, lavabo integrato, top in superficie solida, pavimento grigio, doccia aperta, top bianco, due lavabi, mobile bagno sospeso e travi a vista

Foto di una stanza da bagno padronale minimalista di medie dimensioni con doccia aperta, piastrelle grigie, pareti beige, pavimento in cementine, pavimento grigio, doccia aperta, top nero, un lavabo, mobile bagno incassato e travi a vista

A lofty bathroom, luxuriously put together by Arsight within an esteemed Chelsea apartment in NYC, stands as an epitome of luxury. The space's radiant elegance comes from the refined blend of high-end finishes, bathroom panels, and towering ceilings, sprinkled with Scandinavian influences. Bespoke millwork, a wall-mounted faucet, and a spotless white marble vanity hold their own against a backdrop of fluted glass details. Bathroom sconces add a warm, embracing luminescence to this extravagant city sanctuary.
Bagni con doccia aperta e travi a vista - Foto e idee per arredare
1

