Bagni con top nero e travi a vista - Foto e idee per arredare
Filtra anche per:
Budget
Ordina per:Popolari oggi
1 - 20 di 152 foto
1 di 3

double sink in Master Bath
Idee per una grande stanza da bagno padronale industriale con ante lisce, ante grigie, zona vasca/doccia separata, piastrelle grigie, piastrelle in gres porcellanato, pareti grigie, pavimento in cemento, lavabo a bacinella, top in granito, pavimento grigio, doccia aperta, top nero, due lavabi, mobile bagno incassato, travi a vista e pareti in mattoni
Idee per una grande stanza da bagno padronale industriale con ante lisce, ante grigie, zona vasca/doccia separata, piastrelle grigie, piastrelle in gres porcellanato, pareti grigie, pavimento in cemento, lavabo a bacinella, top in granito, pavimento grigio, doccia aperta, top nero, due lavabi, mobile bagno incassato, travi a vista e pareti in mattoni

This indoor/outdoor master bath was a pleasure to be a part of. This one of a kind bathroom brings in natural light from two areas of the room and balances this with modern touches. We used dark cabinetry and countertops to create symmetry with the white bathtub, furniture and accessories.

the monochrome design aesthetic carried through to the master bath as you step onto a vibrant black and white tile mosaic as well as as the white subway tiled walk in shower.

What started as a kitchen and two-bathroom remodel evolved into a full home renovation plus conversion of the downstairs unfinished basement into a permitted first story addition, complete with family room, guest suite, mudroom, and a new front entrance. We married the midcentury modern architecture with vintage, eclectic details and thoughtful materials.

Urban Mountain lifestyle. The client came from a resort ski town in Colorado to city life. Bringing the casual lifestyle to this home you can see the urban cabin influence. This lifestyle can be compact, light-filled, clever, practical, simple, sustainable, and a dream to live in. It will have a well designed floor plan and beautiful details to create everyday astonishment. Life in the city can be both fulfilling and delightful.
Design Signature Designs Kitchen Bath
Contractor MC Construction
Photographer Sheldon of Ivestor

Foto di un grande bagno di servizio stile americano con ante lisce, ante marroni, WC a due pezzi, piastrelle marroni, piastrelle in pietra, pareti rosse, pavimento in legno massello medio, lavabo integrato, top in granito, pavimento marrone, top nero, mobile bagno sospeso e travi a vista

Complete master bathroom,we love to combination between the concrete gray look and the wood
Idee per una stanza da bagno padronale contemporanea di medie dimensioni con ante lisce, ante in legno chiaro, vasca da incasso, doccia aperta, piastrelle grigie, piastrelle in gres porcellanato, pavimento in cementine, lavabo a bacinella, top in quarzite, pavimento grigio, porta doccia a battente, top nero, un lavabo, mobile bagno sospeso e travi a vista
Idee per una stanza da bagno padronale contemporanea di medie dimensioni con ante lisce, ante in legno chiaro, vasca da incasso, doccia aperta, piastrelle grigie, piastrelle in gres porcellanato, pavimento in cementine, lavabo a bacinella, top in quarzite, pavimento grigio, porta doccia a battente, top nero, un lavabo, mobile bagno sospeso e travi a vista
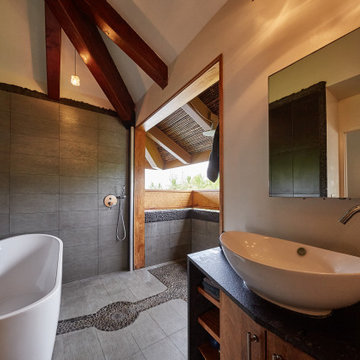
Foto di una stanza da bagno padronale minimalista di medie dimensioni con doccia aperta, piastrelle grigie, pareti beige, pavimento in cementine, pavimento grigio, doccia aperta, top nero, un lavabo, mobile bagno incassato e travi a vista

Achieve functionality without sacrificing style with our functional Executive Suite Bathroom Upgrade.
Foto di un grande bagno di servizio minimalista con ante lisce, ante in legno bruno, WC a due pezzi, piastrelle multicolore, lastra di pietra, pareti nere, parquet scuro, lavabo a bacinella, top alla veneziana, pavimento marrone, top nero, mobile bagno sospeso e travi a vista
Foto di un grande bagno di servizio minimalista con ante lisce, ante in legno bruno, WC a due pezzi, piastrelle multicolore, lastra di pietra, pareti nere, parquet scuro, lavabo a bacinella, top alla veneziana, pavimento marrone, top nero, mobile bagno sospeso e travi a vista

Immagine di un bagno di servizio tradizionale con consolle stile comò, ante marroni, WC sospeso, pareti verdi, pavimento in legno massello medio, lavabo sottopiano, top in quarzite, pavimento beige, top nero, mobile bagno freestanding e travi a vista

Ispirazione per una grande stanza da bagno padronale stile marino con ante in stile shaker, ante bianche, vasca freestanding, doccia a filo pavimento, piastrelle grigie, piastrelle in gres porcellanato, pareti bianche, pavimento in gres porcellanato, lavabo sottopiano, top in saponaria, pavimento grigio, porta doccia a battente, top nero, due lavabi, mobile bagno incassato, travi a vista e pareti in perlinato

Dreaming of a farmhouse life in the middle of the city, this custom new build on private acreage was interior designed from the blueprint stages with intentional details, durability, high-fashion style and chic liveable luxe materials that support this busy family's active and minimalistic lifestyle. | Photography Joshua Caldwell

Esempio di un bagno di servizio stile americano con ante lisce, ante in legno scuro, pistrelle in bianco e nero, pareti beige, lavabo da incasso, pavimento multicolore, top nero, mobile bagno freestanding e travi a vista

A mountain home with a nod to 12th-century French architecture. Inspired by natures muted palette with an occasional pop of blue, the color of the Colorado sky. Softer colors in more rugged, family-friendly fabrics and finishes, paired with natural elements.
Photographed by: Emily Minton Redfield
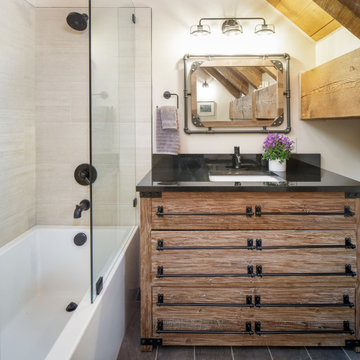
Idee per una stanza da bagno con doccia stile rurale di medie dimensioni con ante marroni, vasca ad alcova, piastrelle bianche, piastrelle in gres porcellanato, pavimento in gres porcellanato, lavabo sottopiano, top in granito, pavimento grigio, porta doccia a battente, top nero, un lavabo, mobile bagno freestanding, travi a vista e ante lisce

"Victoria Point" farmhouse barn home by Yankee Barn Homes, customized by Paul Dierkes, Architect. Primary bathroom with open beamed ceiling. Floating double vanity of black marble. Japanese soaking tub. Walls of subway tile. Windows by Marvin.
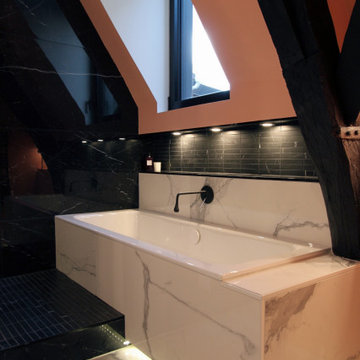
Baignoire intégrée rétro éclairée.
Ispirazione per una piccola stanza da bagno padronale shabby-chic style con ante bianche, vasca sottopiano, doccia aperta, piastrelle nere, piastrelle in ceramica, pareti rosa, pavimento con piastrelle in ceramica, lavabo rettangolare, top piastrellato, pavimento bianco, doccia aperta, top nero, nicchia, un lavabo, mobile bagno sospeso e travi a vista
Ispirazione per una piccola stanza da bagno padronale shabby-chic style con ante bianche, vasca sottopiano, doccia aperta, piastrelle nere, piastrelle in ceramica, pareti rosa, pavimento con piastrelle in ceramica, lavabo rettangolare, top piastrellato, pavimento bianco, doccia aperta, top nero, nicchia, un lavabo, mobile bagno sospeso e travi a vista
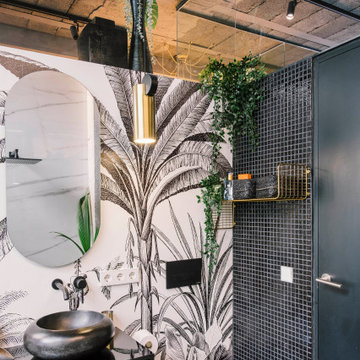
Cambio de uso de local a vivienda con piscina.
Foto di una stanza da bagno padronale minimalista di medie dimensioni con ante nere, vasca/doccia, WC monopezzo, pavimento in cemento, lavabo a bacinella, pavimento grigio, doccia aperta, top nero, due lavabi e travi a vista
Foto di una stanza da bagno padronale minimalista di medie dimensioni con ante nere, vasca/doccia, WC monopezzo, pavimento in cemento, lavabo a bacinella, pavimento grigio, doccia aperta, top nero, due lavabi e travi a vista
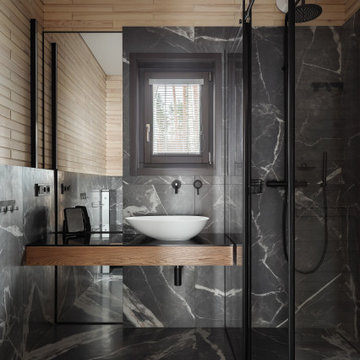
Ispirazione per una stanza da bagno con doccia di medie dimensioni con ante lisce, ante in legno bruno, doccia a filo pavimento, WC sospeso, piastrelle nere, piastrelle in gres porcellanato, pareti beige, pavimento in gres porcellanato, lavabo da incasso, top in quarzo composito, pavimento nero, porta doccia scorrevole, top nero, un lavabo, mobile bagno sospeso, travi a vista e pareti in legno

Although many design trends come and go, it seems that the farmhouse style remains classic. And that’s a good thing, because this is a 100+ year old farmhouse.
This half bathroom was nothing special. It contained a broken, box-store vanity, low ceilings, and boring finishes. So, I came up with a plan to brighten up and bring in its farmhouse roots!
My number one priority was to the raise the ceiling. The rest of our home boasts 9-9 1/2′ ceilings. So, the fact that this ceiling was so low made the bathroom feel out of place. We tore out the drop ceiling to find the original plaster ceiling. But I had a cathedral ceiling on my heart, so we tore it out too and rebuilt the ceiling to follow the pitch of our home.
New deviations of the farmhouse style continue to surface while keeping the style rooted in the past. I kept many the characteristics of the farmhouse style: white walls, white trim, and shiplap. But I poured a little of my personal style into the mix by using a stain on the cabinet, ceiling trim, and beam and added an earthy green to the door.
Small spaces don’t need to settle for a dull, outdated design. Even if you can’t raise the ceiling, there is always untapped potential! Wallpaper, trim details, or artsy tile are all easy ways to add your special signature to any room.
Bagni con top nero e travi a vista - Foto e idee per arredare
1

