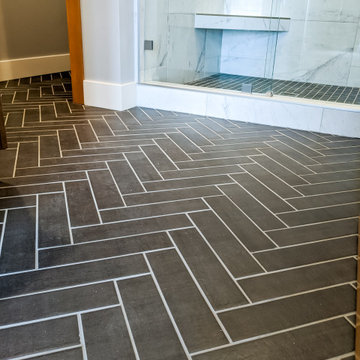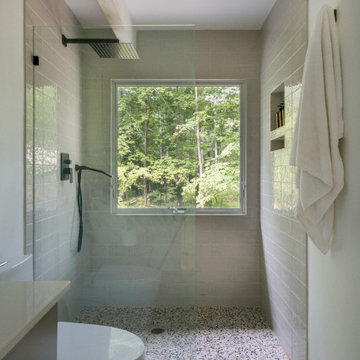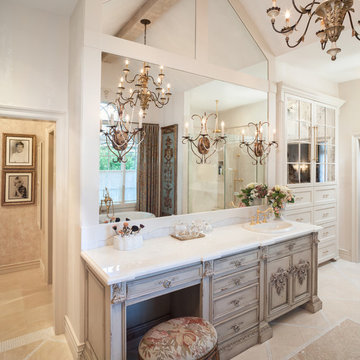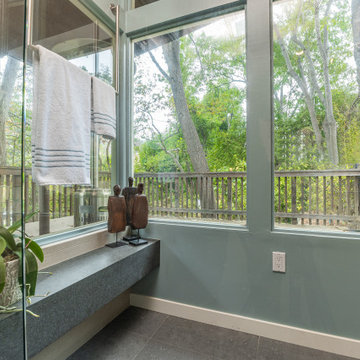Bagni con piastrelle beige e travi a vista - Foto e idee per arredare
Filtra anche per:
Budget
Ordina per:Popolari oggi
1 - 20 di 387 foto

Reconfiguration of a dilapidated bathroom and separate toilet in a Victorian house in Walthamstow village.
The original toilet was situated straight off of the landing space and lacked any privacy as it opened onto the landing. The original bathroom was separate from the WC with the entrance at the end of the landing. To get to the rear bedroom meant passing through the bathroom which was not ideal. The layout was reconfigured to create a family bathroom which incorporated a walk-in shower where the original toilet had been and freestanding bath under a large sash window. The new bathroom is slightly slimmer than the original this is to create a short corridor leading to the rear bedroom.
The ceiling was removed and the joists exposed to create the feeling of a larger space. A rooflight sits above the walk-in shower and the room is flooded with natural daylight. Hanging plants are hung from the exposed beams bringing nature and a feeling of calm tranquility into the space.

Contemporary farm house renovation.
Foto di una grande stanza da bagno padronale minimal con ante in legno bruno, vasca freestanding, piastrelle beige, piastrelle in ceramica, pareti bianche, pavimento con piastrelle in ceramica, lavabo a bacinella, top in saponaria, doccia aperta, un lavabo, mobile bagno sospeso, soffitto a volta, travi a vista, ante lisce, pavimento grigio e top grigio
Foto di una grande stanza da bagno padronale minimal con ante in legno bruno, vasca freestanding, piastrelle beige, piastrelle in ceramica, pareti bianche, pavimento con piastrelle in ceramica, lavabo a bacinella, top in saponaria, doccia aperta, un lavabo, mobile bagno sospeso, soffitto a volta, travi a vista, ante lisce, pavimento grigio e top grigio

We took a tiny outdated bathroom and doubled the width of it by taking the unused dormers on both sides that were just dead space. We completely updated it with contrasting herringbone tile and gave it a modern masculine and timeless vibe. This bathroom features a custom solid walnut cabinet designed by Buck Wimberly.

A mountain home with a nod to 12th-century French architecture. Inspired by natures muted palette with an occasional pop of blue, the color of the Colorado sky. Softer colors in more rugged, family-friendly fabrics and finishes, paired with natural elements.
Photographed by: Emily Minton Redfield

The stunningly pretty mosaic Fired Earth Palazzo tile is the feature of this room. They are as chic as the historic Italian buildings they are inspired by. The Matki enclosure in gold is an elegant centrepiece, complemented by the vintage washstand which has been lovingly redesigned from a Parisian sideboard.

Ванная комната в доме из клееного бруса. На стенах широкоформатная испанская плитка. Пол плитка в стиле пэчворк.
Idee per una stanza da bagno con doccia tradizionale di medie dimensioni con ante con riquadro incassato, ante grigie, vasca ad angolo, doccia ad angolo, piastrelle beige, piastrelle in gres porcellanato, pareti beige, pavimento in gres porcellanato, pavimento grigio, porta doccia a battente, top bianco, un lavabo, mobile bagno freestanding, travi a vista e pareti in legno
Idee per una stanza da bagno con doccia tradizionale di medie dimensioni con ante con riquadro incassato, ante grigie, vasca ad angolo, doccia ad angolo, piastrelle beige, piastrelle in gres porcellanato, pareti beige, pavimento in gres porcellanato, pavimento grigio, porta doccia a battente, top bianco, un lavabo, mobile bagno freestanding, travi a vista e pareti in legno

Amazing master bathroom full remodel. Super large format tile installed in remodeled shower, bathroom floor and wainscot. Stunning freestanding tub, new toilet, cabinets and chandelier installed.

Esempio di una grande stanza da bagno per bambini chic con ante lisce, ante in legno scuro, vasca ad alcova, zona vasca/doccia separata, piastrelle beige, piastrelle in ceramica, pareti bianche, pavimento con piastrelle in ceramica, pavimento beige, porta doccia a battente, top bianco, due lavabi, mobile bagno incassato e travi a vista

Cypress Ceilings and Reclaimed Sinker Cypress Cabinets
Esempio di una stanza da bagno padronale stile rurale con ante lisce, ante in legno scuro, vasca freestanding, WC monopezzo, piastrelle beige, pavimento in pietra calcarea, pavimento beige, top grigio, nicchia, due lavabi, mobile bagno incassato, travi a vista e pannellatura
Esempio di una stanza da bagno padronale stile rurale con ante lisce, ante in legno scuro, vasca freestanding, WC monopezzo, piastrelle beige, pavimento in pietra calcarea, pavimento beige, top grigio, nicchia, due lavabi, mobile bagno incassato, travi a vista e pannellatura

Foto di una piccola stanza da bagno moderna con doccia aperta, WC a due pezzi, piastrelle beige, piastrelle in ceramica, pareti bianche, pavimento alla veneziana, lavabo da incasso, top in quarzo composito, pavimento beige, doccia aperta, top beige, mobile bagno freestanding e travi a vista

Peggy Fuller, ASID - By Design Interiors, Inc.
Photo Credit: Brad Carr - B-Rad Studios
Foto di una grande stanza da bagno padronale classica con lavabo da incasso, consolle stile comò, ante beige, vasca freestanding, doccia ad angolo, piastrelle beige, piastrelle in pietra, top in marmo, pareti bianche, pavimento in marmo, un lavabo e travi a vista
Foto di una grande stanza da bagno padronale classica con lavabo da incasso, consolle stile comò, ante beige, vasca freestanding, doccia ad angolo, piastrelle beige, piastrelle in pietra, top in marmo, pareti bianche, pavimento in marmo, un lavabo e travi a vista

Primary Bathroom filled with natural lighting. Tree house bathrooms.
JL Interiors is a LA-based creative/diverse firm that specializes in residential interiors. JL Interiors empowers homeowners to design their dream home that they can be proud of! The design isn’t just about making things beautiful; it’s also about making things work beautifully. Contact us for a free consultation Hello@JLinteriors.design _ 310.390.6849_ www.JLinteriors.design

Ispirazione per una grande stanza da bagno padronale design con ante lisce, ante marroni, doccia doppia, WC monopezzo, piastrelle beige, piastrelle in ceramica, pareti grigie, pavimento in vinile, lavabo sottopiano, top in quarzite, pavimento beige, doccia aperta, top beige, toilette, due lavabi, mobile bagno incassato e travi a vista

Foto di un'ampia stanza da bagno padronale tradizionale con ante in stile shaker, ante marroni, vasca con piedi a zampa di leone, doccia a filo pavimento, piastrelle beige, piastrelle in ceramica, pareti bianche, pavimento con piastrelle effetto legno, lavabo da incasso, top in quarzite, pavimento marrone, porta doccia a battente, top bianco, panca da doccia, due lavabi, mobile bagno incassato, travi a vista e pareti in perlinato

Immagine di una grande stanza da bagno padronale mediterranea con ante con riquadro incassato, ante in legno scuro, vasca sottopiano, doccia a filo pavimento, bidè, piastrelle beige, piastrelle di pietra calcarea, pareti beige, pavimento in gres porcellanato, lavabo sottopiano, top in quarzo composito, pavimento arancione, porta doccia a battente, top beige, toilette, due lavabi, mobile bagno incassato e travi a vista

Reconfiguration of a dilapidated bathroom and separate toilet in a Victorian house in Walthamstow village.
The original toilet was situated straight off of the landing space and lacked any privacy as it opened onto the landing. The original bathroom was separate from the WC with the entrance at the end of the landing. To get to the rear bedroom meant passing through the bathroom which was not ideal. The layout was reconfigured to create a family bathroom which incorporated a walk-in shower where the original toilet had been and freestanding bath under a large sash window. The new bathroom is slightly slimmer than the original this is to create a short corridor leading to the rear bedroom.
The ceiling was removed and the joists exposed to create the feeling of a larger space. A rooflight sits above the walk-in shower and the room is flooded with natural daylight. Hanging plants are hung from the exposed beams bringing nature and a feeling of calm tranquility into the space.

Idee per una grande stanza da bagno padronale con vasca freestanding, doccia aperta, piastrelle beige, pareti grigie, porta doccia a battente, panca da doccia, due lavabi, mobile bagno freestanding e travi a vista

Beth Singer
Idee per una stanza da bagno stile rurale con nessun'anta, ante in legno scuro, piastrelle beige, pistrelle in bianco e nero, piastrelle grigie, pareti beige, pavimento in legno massello medio, top in legno, pavimento marrone, piastrelle in pietra, lavabo sospeso, top marrone, toilette, un lavabo, travi a vista e pareti in perlinato
Idee per una stanza da bagno stile rurale con nessun'anta, ante in legno scuro, piastrelle beige, pistrelle in bianco e nero, piastrelle grigie, pareti beige, pavimento in legno massello medio, top in legno, pavimento marrone, piastrelle in pietra, lavabo sospeso, top marrone, toilette, un lavabo, travi a vista e pareti in perlinato

We took a tiny outdated bathroom and doubled the width of it by taking the unused dormers on both sides that were just dead space. We completely updated it with contrasting herringbone tile and gave it a modern masculine and timeless vibe. This bathroom features a custom solid walnut cabinet designed by Buck Wimberly.

Embarking on the design journey of Wabi Sabi Refuge, I immersed myself in the profound quest for tranquility and harmony. This project became a testament to the pursuit of a tranquil haven that stirs a deep sense of calm within. Guided by the essence of wabi-sabi, my intention was to curate Wabi Sabi Refuge as a sacred space that nurtures an ethereal atmosphere, summoning a sincere connection with the surrounding world. Deliberate choices of muted hues and minimalist elements foster an environment of uncluttered serenity, encouraging introspection and contemplation. Embracing the innate imperfections and distinctive qualities of the carefully selected materials and objects added an exquisite touch of organic allure, instilling an authentic reverence for the beauty inherent in nature's creations. Wabi Sabi Refuge serves as a sanctuary, an evocative invitation for visitors to embrace the sublime simplicity, find solace in the imperfect, and uncover the profound and tranquil beauty that wabi-sabi unveils.
Bagni con piastrelle beige e travi a vista - Foto e idee per arredare
1

