Bagni con top in cemento - Foto e idee per arredare
Filtra anche per:
Budget
Ordina per:Popolari oggi
101 - 120 di 7.267 foto
1 di 2
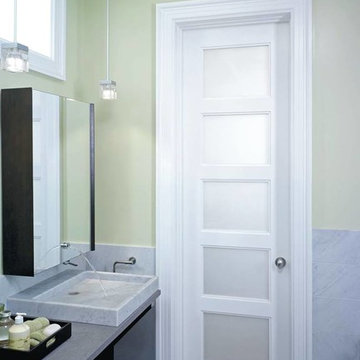
Foto di una piccola stanza da bagno padronale contemporanea con ante lisce, ante nere, pareti verdi, pavimento con piastrelle in ceramica, lavabo a bacinella, top in cemento, pavimento grigio e top grigio
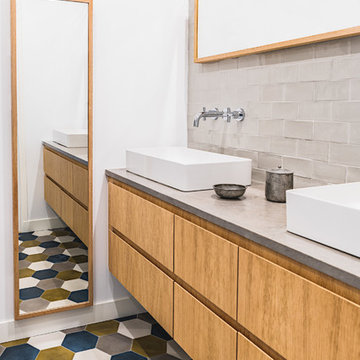
Studio Chevojon
Ispirazione per una stanza da bagno minimal con ante lisce, ante in legno scuro, piastrelle grigie, piastrelle diamantate, pareti bianche, lavabo a bacinella, top in cemento, pavimento multicolore e top grigio
Ispirazione per una stanza da bagno minimal con ante lisce, ante in legno scuro, piastrelle grigie, piastrelle diamantate, pareti bianche, lavabo a bacinella, top in cemento, pavimento multicolore e top grigio

Adding "wood" tile to the shower floor, walls and ceiling, gave this space a rich organic feel without the maintenance of real wood. Photography by Paul Linnebach
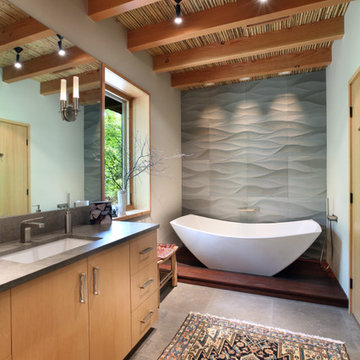
The lower level was designed with retreat in mind. A unique bamboo ceiling overhead gives this level a cozy feel. This full spa includes stunning tilework and modern-lined soaking tub.
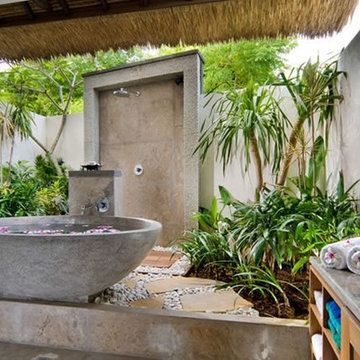
Dawkins Development Group | NY Contractor | Design-Build Firm
Immagine di una grande stanza da bagno padronale tropicale con nessun'anta, ante marroni, vasca freestanding, pareti grigie, pavimento in cemento, lavabo a bacinella, top in cemento e pavimento marrone
Immagine di una grande stanza da bagno padronale tropicale con nessun'anta, ante marroni, vasca freestanding, pareti grigie, pavimento in cemento, lavabo a bacinella, top in cemento e pavimento marrone
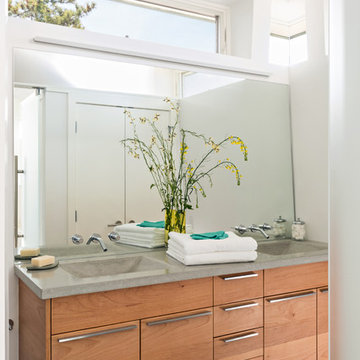
Aline Architecture / Photographer: Dan Cutrona
Ispirazione per una stanza da bagno costiera con ante lisce, ante in legno scuro, pareti bianche e top in cemento
Ispirazione per una stanza da bagno costiera con ante lisce, ante in legno scuro, pareti bianche e top in cemento
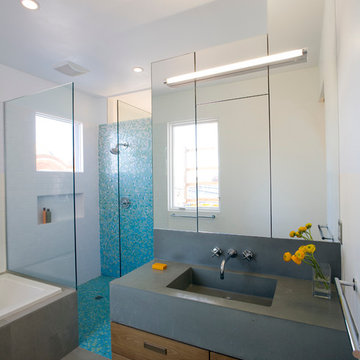
Fabian Birgfeld PHOTOtectonics
Immagine di una stanza da bagno padronale minimalista di medie dimensioni con ante lisce, ante in legno scuro, vasca da incasso, piastrelle blu, pavimento in gres porcellanato, lavabo integrato, top in cemento, doccia ad angolo, piastrelle a mosaico, pareti bianche, pavimento grigio e doccia aperta
Immagine di una stanza da bagno padronale minimalista di medie dimensioni con ante lisce, ante in legno scuro, vasca da incasso, piastrelle blu, pavimento in gres porcellanato, lavabo integrato, top in cemento, doccia ad angolo, piastrelle a mosaico, pareti bianche, pavimento grigio e doccia aperta

KPN Photo
We were called in to remodel this barn house for a new home owner with a keen eye for design.
We had the sink made by a concrete contractor
We had the base for the sink and the mirror frame made from some reclaimed wood that was in a wood pile.
We installed bead board for the wainscoting.
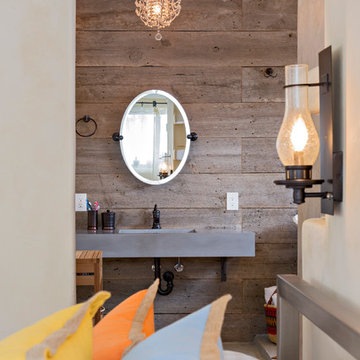
This Boulder, Colorado remodel by fuentesdesign demonstrates the possibility of renewal in American suburbs, and Passive House design principles. Once an inefficient single story 1,000 square-foot ranch house with a forced air furnace, has been transformed into a two-story, solar powered 2500 square-foot three bedroom home ready for the next generation.
The new design for the home is modern with a sustainable theme, incorporating a palette of natural materials including; reclaimed wood finishes, FSC-certified pine Zola windows and doors, and natural earth and lime plasters that soften the interior and crisp contemporary exterior with a flavor of the west. A Ninety-percent efficient energy recovery fresh air ventilation system provides constant filtered fresh air to every room. The existing interior brick was removed and replaced with insulation. The remaining heating and cooling loads are easily met with the highest degree of comfort via a mini-split heat pump, the peak heat load has been cut by a factor of 4, despite the house doubling in size. During the coldest part of the Colorado winter, a wood stove for ambiance and low carbon back up heat creates a special place in both the living and kitchen area, and upstairs loft.
This ultra energy efficient home relies on extremely high levels of insulation, air-tight detailing and construction, and the implementation of high performance, custom made European windows and doors by Zola Windows. Zola’s ThermoPlus Clad line, which boasts R-11 triple glazing and is thermally broken with a layer of patented German Purenit®, was selected for the project. These windows also provide a seamless indoor/outdoor connection, with 9′ wide folding doors from the dining area and a matching 9′ wide custom countertop folding window that opens the kitchen up to a grassy court where mature trees provide shade and extend the living space during the summer months.
With air-tight construction, this home meets the Passive House Retrofit (EnerPHit) air-tightness standard of
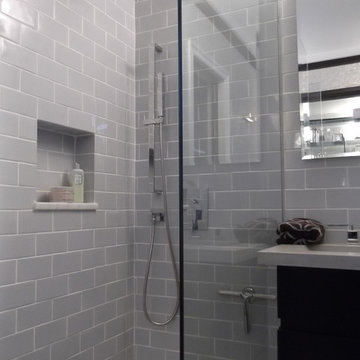
A glass panel was used to create an open feeling . The counter surface on sick is done in a one piece polished cement . All fixtures are done in polished nickel from Lacava Italy. There is a stationary shower head along with a hand held wand on gliding bar.
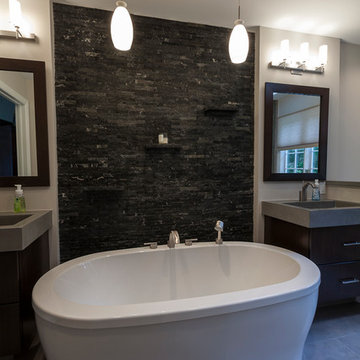
David Dadekian
Foto di una grande stanza da bagno padronale contemporanea con ante lisce, ante in legno bruno, vasca freestanding, doccia alcova, WC a due pezzi, piastrelle multicolore, piastrelle a listelli, pareti grigie, pavimento in gres porcellanato, lavabo integrato, top in cemento, pavimento grigio e porta doccia a battente
Foto di una grande stanza da bagno padronale contemporanea con ante lisce, ante in legno bruno, vasca freestanding, doccia alcova, WC a due pezzi, piastrelle multicolore, piastrelle a listelli, pareti grigie, pavimento in gres porcellanato, lavabo integrato, top in cemento, pavimento grigio e porta doccia a battente

Esempio di un'ampia stanza da bagno padronale design con ante lisce, ante in legno chiaro, vasca freestanding, zona vasca/doccia separata, pareti bianche, pavimento con piastrelle in ceramica, lavabo sospeso, top in cemento, pavimento bianco, doccia aperta, top bianco, panca da doccia, due lavabi e mobile bagno sospeso

The Tranquility Residence is a mid-century modern home perched amongst the trees in the hills of Suffern, New York. After the homeowners purchased the home in the Spring of 2021, they engaged TEROTTI to reimagine the primary and tertiary bathrooms. The peaceful and subtle material textures of the primary bathroom are rich with depth and balance, providing a calming and tranquil space for daily routines. The terra cotta floor tile in the tertiary bathroom is a nod to the history of the home while the shower walls provide a refined yet playful texture to the room.

Our Armadale residence was a converted warehouse style home for a young adventurous family with a love of colour, travel, fashion and fun. With a brief of “artsy”, “cosmopolitan” and “colourful”, we created a bright modern home as the backdrop for our Client’s unique style and personality to shine. Incorporating kitchen, family bathroom, kids bathroom, master ensuite, powder-room, study, and other details throughout the home such as flooring and paint colours.
With furniture, wall-paper and styling by Simone Haag.
Construction: Hebden Kitchens and Bathrooms
Cabinetry: Precision Cabinets
Furniture / Styling: Simone Haag
Photography: Dylan James Photography
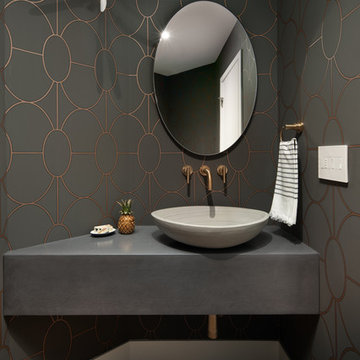
Ispirazione per un bagno di servizio minimalista con pareti grigie, pavimento in legno massello medio, lavabo a bacinella, top in cemento, pavimento marrone e top grigio
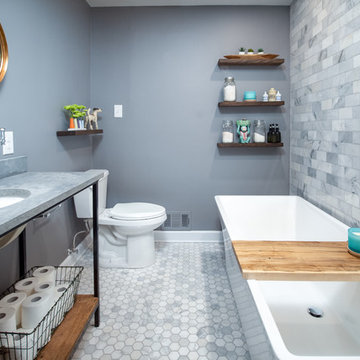
Foto di una stanza da bagno con doccia classica di medie dimensioni con vasca freestanding, WC a due pezzi, piastrelle grigie, piastrelle diamantate, pareti grigie, pavimento con piastrelle in ceramica, lavabo sottopiano, top in cemento, pavimento grigio e top grigio

Architect: PLANSTUDIO
Structural engineer: SD Structures
Photography: Ideal Home
Ispirazione per una stanza da bagno design con nessun'anta, ante in legno bruno, vasca/doccia, WC sospeso, piastrelle diamantate, lavabo integrato, top in cemento, pavimento nero, doccia con tenda e top grigio
Ispirazione per una stanza da bagno design con nessun'anta, ante in legno bruno, vasca/doccia, WC sospeso, piastrelle diamantate, lavabo integrato, top in cemento, pavimento nero, doccia con tenda e top grigio
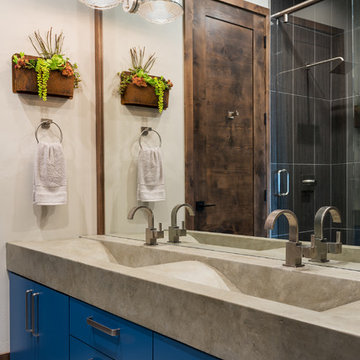
Foto di una stanza da bagno stile rurale con ante lisce, ante blu, pareti bianche, lavabo integrato, top in cemento e top grigio

What was once a very outdated single pedestal master bathroom is now a totally reconfigured master bathroom with a full wet room, custom floating His and Her's vanities with integrated cement countertops. I choose the textured tiles on the surrounding wall to give an impression of running water.

The ensuite is a luxurious space offering all the desired facilities. The warm theme of all rooms echoes in the materials used. The vanity was created from Recycled Messmate with a horizontal grain, complemented by the polished concrete bench top. The walk in double shower creates a real impact, with its black framed glass which again echoes with the framing in the mirrors and shelving.
Bagni con top in cemento - Foto e idee per arredare
6

