Bagni con piastrelle in travertino - Foto e idee per arredare
Filtra anche per:
Budget
Ordina per:Popolari oggi
121 - 140 di 3.872 foto
1 di 2
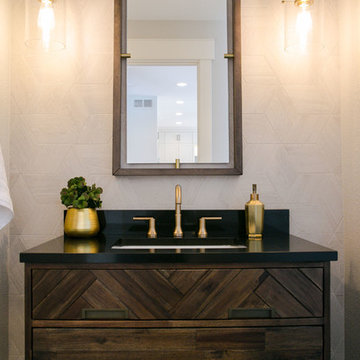
Our clients had just recently closed on their new house in Stapleton and were excited to transform it into their perfect forever home. They wanted to remodel the entire first floor to create a more open floor plan and develop a smoother flow through the house that better fit the needs of their family. The original layout consisted of several small rooms that just weren’t very functional, so we decided to remove the walls that were breaking up the space and restructure the first floor to create a wonderfully open feel.
After removing the existing walls, we rearranged their spaces to give them an office at the front of the house, a large living room, and a large dining room that connects seamlessly with the kitchen. We also wanted to center the foyer in the home and allow more light to travel through the first floor, so we replaced their existing doors with beautiful custom sliding doors to the back yard and a gorgeous walnut door with side lights to greet guests at the front of their home.
Living Room
Our clients wanted a living room that could accommodate an inviting sectional, a baby grand piano, and plenty of space for family game nights. So, we transformed what had been a small office and sitting room into a large open living room with custom wood columns. We wanted to avoid making the home feel too vast and monumental, so we designed custom beams and columns to define spaces and to make the house feel like a home. Aesthetically we wanted their home to be soft and inviting, so we utilized a neutral color palette with occasional accents of muted blues and greens.
Dining Room
Our clients were also looking for a large dining room that was open to the rest of the home and perfect for big family gatherings. So, we removed what had been a small family room and eat-in dining area to create a spacious dining room with a fireplace and bar. We added custom cabinetry to the bar area with open shelving for displaying and designed a custom surround for their fireplace that ties in with the wood work we designed for their living room. We brought in the tones and materiality from the kitchen to unite the spaces and added a mixed metal light fixture to bring the space together
Kitchen
We wanted the kitchen to be a real show stopper and carry through the calm muted tones we were utilizing throughout their home. We reoriented the kitchen to allow for a big beautiful custom island and to give us the opportunity for a focal wall with cooktop and range hood. Their custom island was perfectly complimented with a dramatic quartz counter top and oversized pendants making it the real center of their home. Since they enter the kitchen first when coming from their detached garage, we included a small mud-room area right by the back door to catch everyone’s coats and shoes as they come in. We also created a new walk-in pantry with plenty of open storage and a fun chalkboard door for writing notes, recipes, and grocery lists.
Office
We transformed the original dining room into a handsome office at the front of the house. We designed custom walnut built-ins to house all of their books, and added glass french doors to give them a bit of privacy without making the space too closed off. We painted the room a deep muted blue to create a glimpse of rich color through the french doors
Powder Room
The powder room is a wonderful play on textures. We used a neutral palette with contrasting tones to create dramatic moments in this little space with accents of brushed gold.
Master Bathroom
The existing master bathroom had an awkward layout and outdated finishes, so we redesigned the space to create a clean layout with a dream worthy shower. We continued to use neutral tones that tie in with the rest of the home, but had fun playing with tile textures and patterns to create an eye-catching vanity. The wood-look tile planks along the floor provide a soft backdrop for their new free-standing bathtub and contrast beautifully with the deep ash finish on the cabinetry.
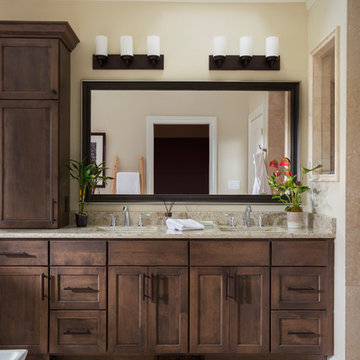
Ispirazione per una grande stanza da bagno padronale chic con ante con riquadro incassato, ante in legno bruno, vasca freestanding, doccia a filo pavimento, piastrelle beige, piastrelle in travertino, pavimento in travertino, lavabo sottopiano, top in quarzo composito e pavimento beige
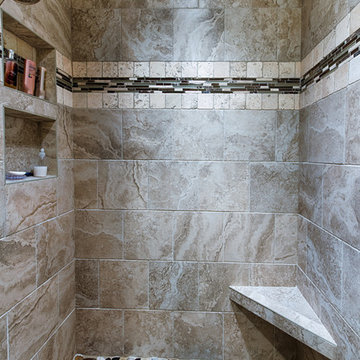
Idee per una stanza da bagno padronale rustica con doccia aperta, piastrelle beige, piastrelle in travertino, pareti beige, pavimento con piastrelle di ciottoli, pavimento multicolore e doccia aperta
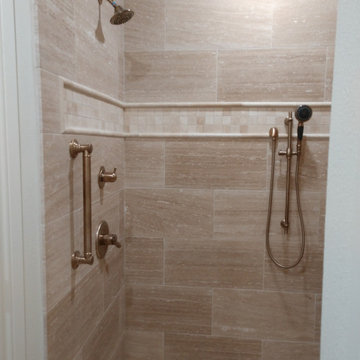
Removed jacuzzi tub and installed a large walk in shower and tall linen cabinet. Converted small existing shower into a water closet, removing the toilet and adding another vanity cabinet.
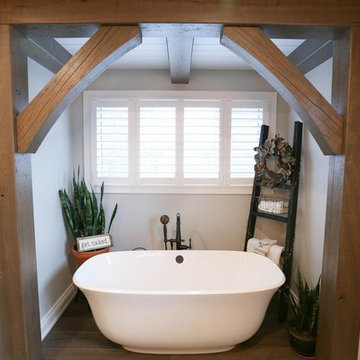
Immagine di una grande stanza da bagno padronale country con ante in stile shaker, ante con finitura invecchiata, vasca freestanding, doccia alcova, WC a due pezzi, piastrelle beige, piastrelle in travertino, pareti beige, parquet scuro, lavabo sottopiano, top in legno, pavimento marrone, porta doccia a battente e top marrone
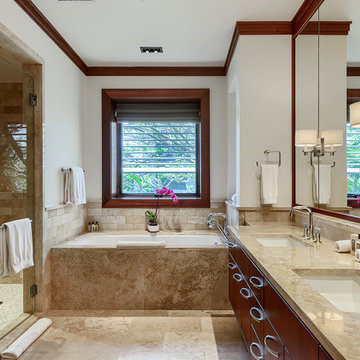
Esempio di una grande stanza da bagno padronale tradizionale con vasca ad alcova, ante lisce, ante marroni, piastrelle in travertino, pareti beige, pavimento in travertino, lavabo sottopiano, pavimento beige, porta doccia a battente e doccia alcova
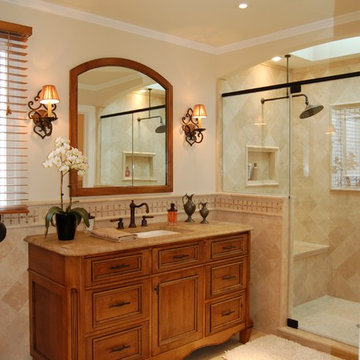
Ellyn Barr Design, LLC
Foto di una stanza da bagno classica con lavabo sottopiano, ante con riquadro incassato, ante in legno scuro, doccia alcova, piastrelle beige e piastrelle in travertino
Foto di una stanza da bagno classica con lavabo sottopiano, ante con riquadro incassato, ante in legno scuro, doccia alcova, piastrelle beige e piastrelle in travertino

Ambiance végétale pour la salle de bains de 6m². Ici, le blanc se marie à merveille avec toutes les nuances de verts… des verts doux et tendres pour créer une atmosphère fraîche et apaisante, propice à la détente. Et pour réchauffer tout ça, rien de tel que le bois clair, à la fois chaleureux et lumineux. Nous avons préféré plutôt des meubles simples, en un bloc, sans fantaisie, pour un sentiment d'espace très agréable. La touche finale ? Un panneau décoratif aux motifs végétaux dans la douche / baignoire avec l’avantage de limiter le nombre de joints par rapport à des carreaux de carrelage, c’est donc plus facile à entretenir ! Et nous avons ajouté des roseaux artificiels mis en valeur dans de jolis paniers en osier.

water closet with urinal
Foto di un'ampia stanza da bagno padronale chic con ante lisce, ante in legno chiaro, vasca da incasso, zona vasca/doccia separata, orinatoio, piastrelle beige, piastrelle in travertino, pareti bianche, pavimento con piastrelle in ceramica, lavabo sottopiano, top in quarzite, pavimento beige, porta doccia a battente, top grigio, panca da doccia, due lavabi, mobile bagno sospeso e soffitto a volta
Foto di un'ampia stanza da bagno padronale chic con ante lisce, ante in legno chiaro, vasca da incasso, zona vasca/doccia separata, orinatoio, piastrelle beige, piastrelle in travertino, pareti bianche, pavimento con piastrelle in ceramica, lavabo sottopiano, top in quarzite, pavimento beige, porta doccia a battente, top grigio, panca da doccia, due lavabi, mobile bagno sospeso e soffitto a volta
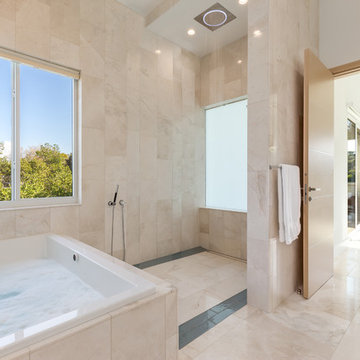
Ryan Gamma
Ispirazione per una grande stanza da bagno padronale design con ante lisce, ante bianche, vasca giapponese, zona vasca/doccia separata, WC monopezzo, piastrelle beige, pareti bianche, pavimento in travertino, lavabo sottopiano, top in marmo, pavimento beige, doccia aperta e piastrelle in travertino
Ispirazione per una grande stanza da bagno padronale design con ante lisce, ante bianche, vasca giapponese, zona vasca/doccia separata, WC monopezzo, piastrelle beige, pareti bianche, pavimento in travertino, lavabo sottopiano, top in marmo, pavimento beige, doccia aperta e piastrelle in travertino
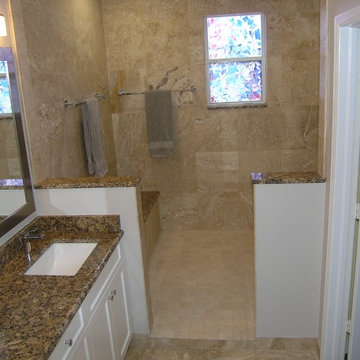
Large Walk in Shower. Removed Tub completely. Travertine Walls & Floor.
Ispirazione per una stanza da bagno padronale classica di medie dimensioni con ante in stile shaker, ante bianche, vasca ad alcova, doccia alcova, WC monopezzo, piastrelle beige, pareti beige, lavabo sottopiano, top in granito, pavimento beige, piastrelle in travertino, pavimento in travertino e doccia aperta
Ispirazione per una stanza da bagno padronale classica di medie dimensioni con ante in stile shaker, ante bianche, vasca ad alcova, doccia alcova, WC monopezzo, piastrelle beige, pareti beige, lavabo sottopiano, top in granito, pavimento beige, piastrelle in travertino, pavimento in travertino e doccia aperta
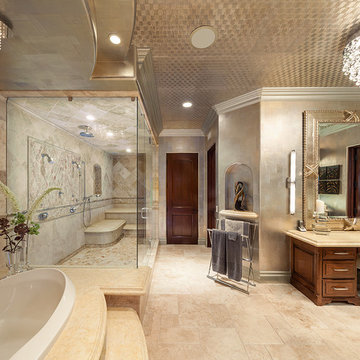
This project combines high end earthy elements with elegant, modern furnishings. We wanted to re invent the beach house concept and create an home which is not your typical coastal retreat. By combining stronger colors and textures, we gave the spaces a bolder and more permanent feel. Yet, as you travel through each room, you can't help but feel invited and at home.
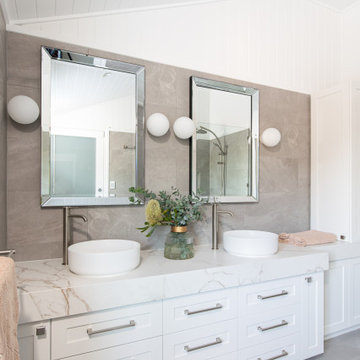
Immagine di una stanza da bagno padronale chic con ante in stile shaker, ante bianche, WC monopezzo, piastrelle grigie, piastrelle in travertino, pareti bianche, pavimento in travertino, lavabo a bacinella, top in marmo, pavimento grigio, porta doccia a battente, top bianco, due lavabi, mobile bagno incassato, soffitto a volta e pannellatura

Immagine di una grande stanza da bagno padronale moderna con ante lisce, ante in legno chiaro, vasca da incasso, doccia alcova, WC a due pezzi, piastrelle beige, piastrelle in travertino, pareti bianche, pavimento in pietra calcarea, lavabo sottopiano, top piastrellato, pavimento beige, porta doccia a battente, top verde, panca da doccia, due lavabi, mobile bagno incassato e soffitto a volta
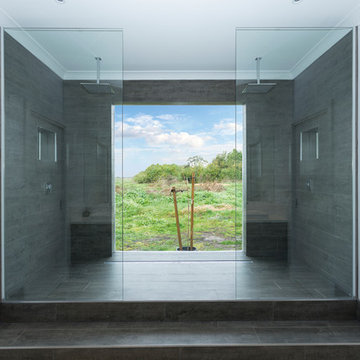
Clare Noble
Idee per una stanza da bagno padronale minimalista di medie dimensioni con doccia doppia, piastrelle grigie, piastrelle in travertino, doccia aperta, pareti bianche, pavimento in gres porcellanato e pavimento grigio
Idee per una stanza da bagno padronale minimalista di medie dimensioni con doccia doppia, piastrelle grigie, piastrelle in travertino, doccia aperta, pareti bianche, pavimento in gres porcellanato e pavimento grigio
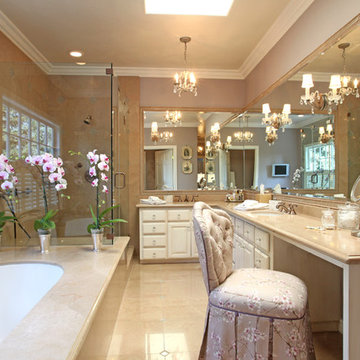
Master bathroom. Custom layout of bathroom and tile by Von Der Ahe Interiors. Custom chair by Von Der Ahe Interiors. Custom fixtures.
Photo by Don Lewis
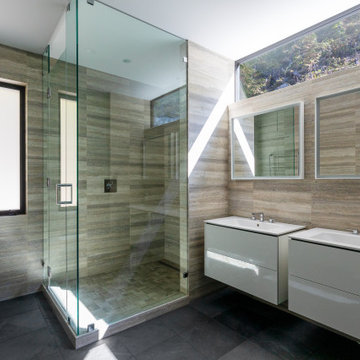
Idee per una stanza da bagno padronale minimal di medie dimensioni con ante lisce, ante bianche, doccia ad angolo, piastrelle beige, piastrelle in travertino, pavimento in ardesia, lavabo integrato, pavimento nero, porta doccia a battente, top bianco, due lavabi e mobile bagno sospeso
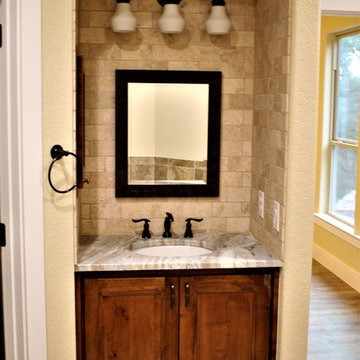
Master Bathroom Vanity in Custom Home Built by RJS Custom Homes LLC. Vintage Oaks Subdivision, New Braunfels, TX 78132
Esempio di una stanza da bagno padronale stile rurale di medie dimensioni con ante con bugna sagomata, ante in legno bruno, piastrelle beige, piastrelle in travertino, pareti beige, pavimento in gres porcellanato, lavabo sottopiano, top in granito, pavimento marrone e top multicolore
Esempio di una stanza da bagno padronale stile rurale di medie dimensioni con ante con bugna sagomata, ante in legno bruno, piastrelle beige, piastrelle in travertino, pareti beige, pavimento in gres porcellanato, lavabo sottopiano, top in granito, pavimento marrone e top multicolore
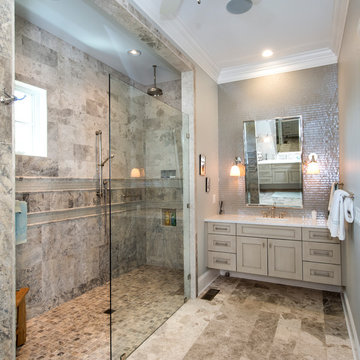
Interior Designer: Marilyn Kimberly Hill
Builder: RMB Building & Design
Photographer: G. Frank Hart Photography
Esempio di una grande stanza da bagno padronale stile marinaro con ante con riquadro incassato, ante grigie, doccia a filo pavimento, WC monopezzo, piastrelle grigie, piastrelle in travertino, pareti grigie, pavimento in travertino, lavabo sottopiano, top in quarzo composito, pavimento grigio e doccia aperta
Esempio di una grande stanza da bagno padronale stile marinaro con ante con riquadro incassato, ante grigie, doccia a filo pavimento, WC monopezzo, piastrelle grigie, piastrelle in travertino, pareti grigie, pavimento in travertino, lavabo sottopiano, top in quarzo composito, pavimento grigio e doccia aperta
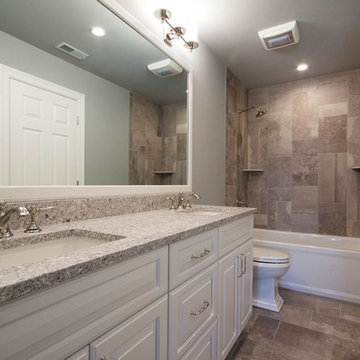
Esempio di una stanza da bagno con doccia chic di medie dimensioni con ante con bugna sagomata, ante bianche, vasca da incasso, doccia alcova, WC a due pezzi, piastrelle beige, piastrelle in travertino, pareti grigie, pavimento in travertino, lavabo sottopiano, top in granito, pavimento beige e doccia con tenda
Bagni con piastrelle in travertino - Foto e idee per arredare
7

