Bagni con piastrelle beige e piastrelle in travertino - Foto e idee per arredare
Filtra anche per:
Budget
Ordina per:Popolari oggi
1 - 20 di 2.536 foto
1 di 3

Jim Bartsch
Esempio di una stanza da bagno padronale design con lavabo a bacinella, ante lisce, ante in legno bruno, top in marmo, pavimento in travertino, vasca da incasso, piastrelle beige, pareti beige e piastrelle in travertino
Esempio di una stanza da bagno padronale design con lavabo a bacinella, ante lisce, ante in legno bruno, top in marmo, pavimento in travertino, vasca da incasso, piastrelle beige, pareti beige e piastrelle in travertino
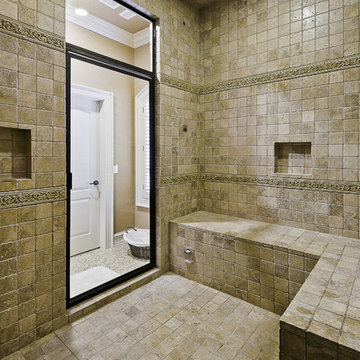
This HUGE shower was done in all Noce Travertine, with Steam Shower built in as well as two shower heads.
Ispirazione per una stanza da bagno tradizionale con piastrelle beige e piastrelle in travertino
Ispirazione per una stanza da bagno tradizionale con piastrelle beige e piastrelle in travertino
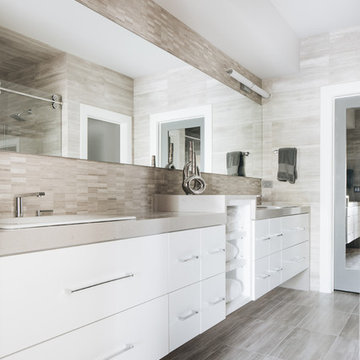
Photo by Stoffer Photography
Foto di una stanza da bagno padronale design di medie dimensioni con ante lisce, ante bianche, doccia alcova, WC monopezzo, piastrelle beige, piastrelle in travertino, pareti grigie, pavimento in travertino, lavabo da incasso, top in quarzo composito, pavimento beige, porta doccia scorrevole e top bianco
Foto di una stanza da bagno padronale design di medie dimensioni con ante lisce, ante bianche, doccia alcova, WC monopezzo, piastrelle beige, piastrelle in travertino, pareti grigie, pavimento in travertino, lavabo da incasso, top in quarzo composito, pavimento beige, porta doccia scorrevole e top bianco
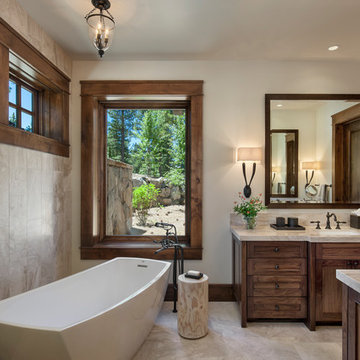
Roger Wade Studio
Idee per una grande stanza da bagno padronale rustica con vasca freestanding, piastrelle beige, piastrelle in travertino, lavabo sottopiano, top in marmo, ante in stile shaker, ante in legno bruno, pareti beige e pavimento beige
Idee per una grande stanza da bagno padronale rustica con vasca freestanding, piastrelle beige, piastrelle in travertino, lavabo sottopiano, top in marmo, ante in stile shaker, ante in legno bruno, pareti beige e pavimento beige
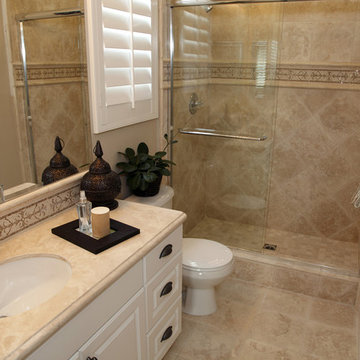
Ispirazione per una piccola stanza da bagno tradizionale con ante con bugna sagomata, ante bianche, WC a due pezzi, piastrelle beige, piastrelle in travertino, pareti beige, pavimento in travertino, lavabo sottopiano, pavimento beige, porta doccia scorrevole e doccia alcova

The homeowners had just purchased this home in El Segundo and they had remodeled the kitchen and one of the bathrooms on their own. However, they had more work to do. They felt that the rest of the project was too big and complex to tackle on their own and so they retained us to take over where they left off. The main focus of the project was to create a master suite and take advantage of the rather large backyard as an extension of their home. They were looking to create a more fluid indoor outdoor space.
When adding the new master suite leaving the ceilings vaulted along with French doors give the space a feeling of openness. The window seat was originally designed as an architectural feature for the exterior but turned out to be a benefit to the interior! They wanted a spa feel for their master bathroom utilizing organic finishes. Since the plan is that this will be their forever home a curbless shower was an important feature to them. The glass barn door on the shower makes the space feel larger and allows for the travertine shower tile to show through. Floating shelves and vanity allow the space to feel larger while the natural tones of the porcelain tile floor are calming. The his and hers vessel sinks make the space functional for two people to use it at once. The walk-in closet is open while the master bathroom has a white pocket door for privacy.
Since a new master suite was added to the home we converted the existing master bedroom into a family room. Adding French Doors to the family room opened up the floorplan to the outdoors while increasing the amount of natural light in this room. The closet that was previously in the bedroom was converted to built in cabinetry and floating shelves in the family room. The French doors in the master suite and family room now both open to the same deck space.
The homes new open floor plan called for a kitchen island to bring the kitchen and dining / great room together. The island is a 3” countertop vs the standard inch and a half. This design feature gives the island a chunky look. It was important that the island look like it was always a part of the kitchen. Lastly, we added a skylight in the corner of the kitchen as it felt dark once we closed off the side door that was there previously.
Repurposing rooms and opening the floor plan led to creating a laundry closet out of an old coat closet (and borrowing a small space from the new family room).
The floors become an integral part of tying together an open floor plan like this. The home still had original oak floors and the homeowners wanted to maintain that character. We laced in new planks and refinished it all to bring the project together.
To add curb appeal we removed the carport which was blocking a lot of natural light from the outside of the house. We also re-stuccoed the home and added exterior trim.

Small compact master bath remodeled for maximum functionality
Idee per una piccola stanza da bagno padronale classica con ante con bugna sagomata, ante in legno scuro, doccia a filo pavimento, WC sospeso, piastrelle beige, piastrelle in travertino, pareti beige, pavimento in travertino, lavabo sottopiano, top in quarzo composito, pavimento multicolore e porta doccia a battente
Idee per una piccola stanza da bagno padronale classica con ante con bugna sagomata, ante in legno scuro, doccia a filo pavimento, WC sospeso, piastrelle beige, piastrelle in travertino, pareti beige, pavimento in travertino, lavabo sottopiano, top in quarzo composito, pavimento multicolore e porta doccia a battente
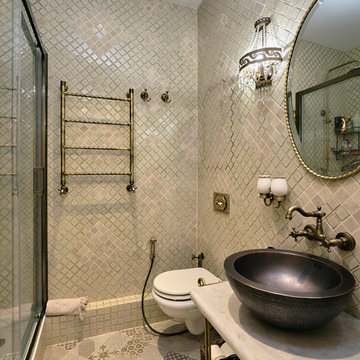
Архитектор: Нестерова Юлия
Фотограф: LifeStyleFoto Андрей Кочешков
Foto di una piccola stanza da bagno con doccia tradizionale con doccia alcova, WC sospeso, piastrelle beige, piastrelle in travertino, pavimento in gres porcellanato, lavabo a bacinella, top in marmo, pavimento beige e porta doccia scorrevole
Foto di una piccola stanza da bagno con doccia tradizionale con doccia alcova, WC sospeso, piastrelle beige, piastrelle in travertino, pavimento in gres porcellanato, lavabo a bacinella, top in marmo, pavimento beige e porta doccia scorrevole
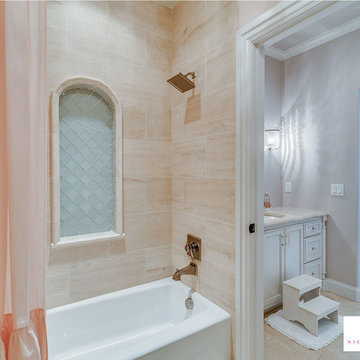
Flow Photography
Ispirazione per una stanza da bagno per bambini chic di medie dimensioni con ante lisce, ante bianche, vasca da incasso, vasca/doccia, WC a due pezzi, piastrelle beige, piastrelle in travertino, pareti rosa, lavabo sottopiano, top in marmo, doccia con tenda, pavimento in travertino e pavimento beige
Ispirazione per una stanza da bagno per bambini chic di medie dimensioni con ante lisce, ante bianche, vasca da incasso, vasca/doccia, WC a due pezzi, piastrelle beige, piastrelle in travertino, pareti rosa, lavabo sottopiano, top in marmo, doccia con tenda, pavimento in travertino e pavimento beige

Idee per una grande stanza da bagno padronale rustica con vasca da incasso, doccia ad angolo, piastrelle beige, pavimento beige, piastrelle in travertino, pareti marroni, pavimento in travertino, lavabo sottopiano, top in granito e porta doccia a battente
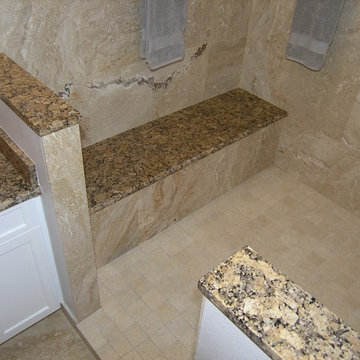
Large Walk in Shower. Removed Tub completely. Travertine Walls & Floor.
Immagine di una stanza da bagno padronale chic di medie dimensioni con ante in stile shaker, ante bianche, vasca ad alcova, doccia alcova, WC monopezzo, piastrelle beige, pareti beige, lavabo sottopiano, top in granito, pavimento beige, piastrelle in travertino, pavimento in travertino e doccia aperta
Immagine di una stanza da bagno padronale chic di medie dimensioni con ante in stile shaker, ante bianche, vasca ad alcova, doccia alcova, WC monopezzo, piastrelle beige, pareti beige, lavabo sottopiano, top in granito, pavimento beige, piastrelle in travertino, pavimento in travertino e doccia aperta
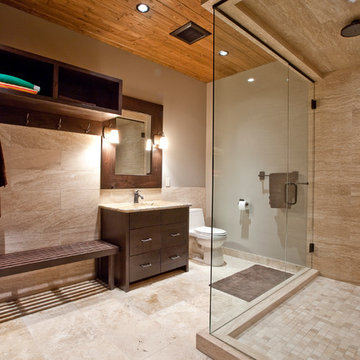
Gym bathroom
Idee per una stanza da bagno design con ante lisce, ante in legno bruno, doccia ad angolo, piastrelle beige e piastrelle in travertino
Idee per una stanza da bagno design con ante lisce, ante in legno bruno, doccia ad angolo, piastrelle beige e piastrelle in travertino

This unique extra large shower opens to the outdoor shower that can be accessed from the pool area.
Esempio di una grande stanza da bagno con doccia stile marinaro con ante a filo, ante marroni, doccia doppia, WC a due pezzi, piastrelle beige, piastrelle in travertino, pareti beige, pavimento con piastrelle a mosaico, lavabo sottopiano, top in granito, pavimento beige, doccia aperta e top marrone
Esempio di una grande stanza da bagno con doccia stile marinaro con ante a filo, ante marroni, doccia doppia, WC a due pezzi, piastrelle beige, piastrelle in travertino, pareti beige, pavimento con piastrelle a mosaico, lavabo sottopiano, top in granito, pavimento beige, doccia aperta e top marrone
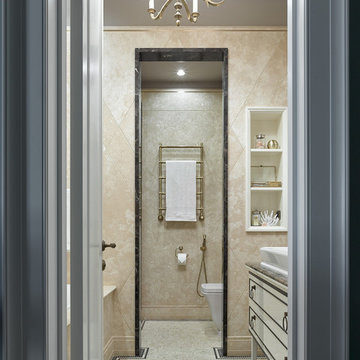
Сергей Ананьев
Immagine di una stanza da bagno classica con ante beige, piastrelle beige, piastrelle in travertino, pavimento in travertino, lavabo a bacinella, pavimento beige e top marrone
Immagine di una stanza da bagno classica con ante beige, piastrelle beige, piastrelle in travertino, pavimento in travertino, lavabo a bacinella, pavimento beige e top marrone
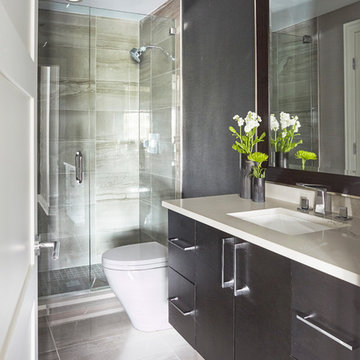
Ispirazione per una stanza da bagno con doccia design con ante lisce, ante in legno bruno, doccia a filo pavimento, WC monopezzo, piastrelle beige, piastrelle in travertino, pareti grigie, pavimento in travertino, lavabo sottopiano, top in quarzo composito e porta doccia a battente
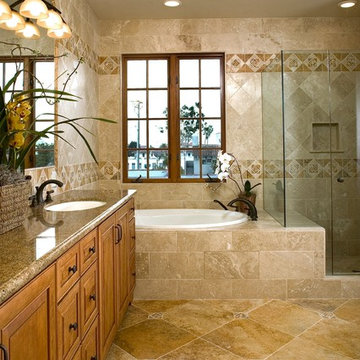
Jim Bartsch Photography
Esempio di una grande stanza da bagno padronale mediterranea con lavabo sottopiano, ante con bugna sagomata, ante in legno scuro, top in granito, doccia ad angolo, piastrelle beige, pavimento in travertino, vasca da incasso e piastrelle in travertino
Esempio di una grande stanza da bagno padronale mediterranea con lavabo sottopiano, ante con bugna sagomata, ante in legno scuro, top in granito, doccia ad angolo, piastrelle beige, pavimento in travertino, vasca da incasso e piastrelle in travertino
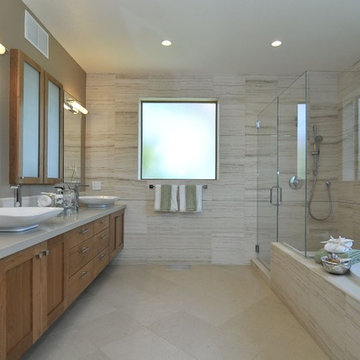
An eclectic blend of horizontally patterned travertine, modern Euro-style fixtures, accents and hardware with the earth colors and textures of natural cherry cabinetry, limestone tiles.
High Performance Living in Silicon Valley. One Sky Homes Designs and Builds the healthiest, most comfortable and energy balanced homes on the planet. Passive House and Zero Net Energy standards for both new and existing homes.

A deux pas du canal de l’Ourq dans le XIXè arrondissement de Paris, cet appartement était bien loin d’en être un. Surface vétuste et humide, corroborée par des problématiques structurelles importantes, le local ne présentait initialement aucun atout. Ce fut sans compter sur la faculté de projection des nouveaux acquéreurs et d’un travail important en amont du bureau d’étude Védia Ingéniérie, que cet appartement de 27m2 a pu se révéler. Avec sa forme rectangulaire et ses 3,00m de hauteur sous plafond, le potentiel de l’enveloppe architecturale offrait à l’équipe d’Ameo Concept un terrain de jeu bien prédisposé. Le challenge : créer un espace nuit indépendant et allier toutes les fonctionnalités d’un appartement d’une surface supérieure, le tout dans un esprit chaleureux reprenant les codes du « bohème chic ». Tout en travaillant les verticalités avec de nombreux rangements se déclinant jusqu’au faux plafond, une cuisine ouverte voit le jour avec son espace polyvalent dinatoire/bureau grâce à un plan de table rabattable, une pièce à vivre avec son canapé trois places, une chambre en second jour avec dressing, une salle d’eau attenante et un sanitaire séparé. Les surfaces en cannage se mêlent au travertin naturel, essences de chêne et zelliges aux nuances sables, pour un ensemble tout en douceur et caractère. Un projet clé en main pour cet appartement fonctionnel et décontracté destiné à la location.

Immagine di una stanza da bagno padronale chic di medie dimensioni con ante con riquadro incassato, ante in legno chiaro, vasca da incasso, doccia ad angolo, piastrelle beige, piastrelle in travertino, pareti beige, pavimento in travertino, lavabo da incasso, top piastrellato, pavimento beige, porta doccia a battente e top beige
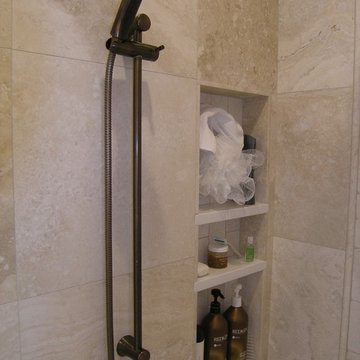
Ispirazione per una stanza da bagno padronale tradizionale di medie dimensioni con ante in stile shaker, ante in legno bruno, doccia aperta, WC a due pezzi, piastrelle beige, piastrelle in travertino, pareti bianche, pavimento in travertino, lavabo sottopiano, top in quarzo composito, pavimento beige, doccia aperta e top bianco
Bagni con piastrelle beige e piastrelle in travertino - Foto e idee per arredare
1

