Bagni con piastrelle grigie e piastrelle in travertino - Foto e idee per arredare
Filtra anche per:
Budget
Ordina per:Popolari oggi
1 - 20 di 269 foto
1 di 3

Our clients had just recently closed on their new house in Stapleton and were excited to transform it into their perfect forever home. They wanted to remodel the entire first floor to create a more open floor plan and develop a smoother flow through the house that better fit the needs of their family. The original layout consisted of several small rooms that just weren’t very functional, so we decided to remove the walls that were breaking up the space and restructure the first floor to create a wonderfully open feel.
After removing the existing walls, we rearranged their spaces to give them an office at the front of the house, a large living room, and a large dining room that connects seamlessly with the kitchen. We also wanted to center the foyer in the home and allow more light to travel through the first floor, so we replaced their existing doors with beautiful custom sliding doors to the back yard and a gorgeous walnut door with side lights to greet guests at the front of their home.
Living Room
Our clients wanted a living room that could accommodate an inviting sectional, a baby grand piano, and plenty of space for family game nights. So, we transformed what had been a small office and sitting room into a large open living room with custom wood columns. We wanted to avoid making the home feel too vast and monumental, so we designed custom beams and columns to define spaces and to make the house feel like a home. Aesthetically we wanted their home to be soft and inviting, so we utilized a neutral color palette with occasional accents of muted blues and greens.
Dining Room
Our clients were also looking for a large dining room that was open to the rest of the home and perfect for big family gatherings. So, we removed what had been a small family room and eat-in dining area to create a spacious dining room with a fireplace and bar. We added custom cabinetry to the bar area with open shelving for displaying and designed a custom surround for their fireplace that ties in with the wood work we designed for their living room. We brought in the tones and materiality from the kitchen to unite the spaces and added a mixed metal light fixture to bring the space together
Kitchen
We wanted the kitchen to be a real show stopper and carry through the calm muted tones we were utilizing throughout their home. We reoriented the kitchen to allow for a big beautiful custom island and to give us the opportunity for a focal wall with cooktop and range hood. Their custom island was perfectly complimented with a dramatic quartz counter top and oversized pendants making it the real center of their home. Since they enter the kitchen first when coming from their detached garage, we included a small mud-room area right by the back door to catch everyone’s coats and shoes as they come in. We also created a new walk-in pantry with plenty of open storage and a fun chalkboard door for writing notes, recipes, and grocery lists.
Office
We transformed the original dining room into a handsome office at the front of the house. We designed custom walnut built-ins to house all of their books, and added glass french doors to give them a bit of privacy without making the space too closed off. We painted the room a deep muted blue to create a glimpse of rich color through the french doors
Powder Room
The powder room is a wonderful play on textures. We used a neutral palette with contrasting tones to create dramatic moments in this little space with accents of brushed gold.
Master Bathroom
The existing master bathroom had an awkward layout and outdated finishes, so we redesigned the space to create a clean layout with a dream worthy shower. We continued to use neutral tones that tie in with the rest of the home, but had fun playing with tile textures and patterns to create an eye-catching vanity. The wood-look tile planks along the floor provide a soft backdrop for their new free-standing bathtub and contrast beautifully with the deep ash finish on the cabinetry.

Esempio di una stanza da bagno padronale contemporanea di medie dimensioni con ante lisce, vasca da incasso, doccia doppia, pareti beige, lavabo sottopiano, doccia aperta, ante grigie, piastrelle grigie, piastrelle in travertino, pavimento in travertino e pavimento grigio
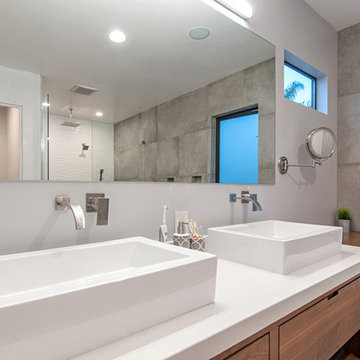
Esempio di una grande stanza da bagno padronale minimalista con ante lisce, ante in legno scuro, vasca freestanding, zona vasca/doccia separata, piastrelle grigie, piastrelle in travertino, pareti grigie, pavimento in cementine, lavabo a bacinella, top in quarzo composito, pavimento grigio e porta doccia a battente
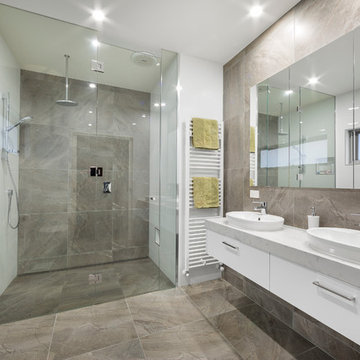
Esempio di una grande stanza da bagno padronale minimal con ante lisce, ante bianche, doccia a filo pavimento, pareti bianche, lavabo a bacinella, piastrelle grigie, porta doccia a battente, piastrelle in travertino, pavimento in travertino, top in marmo e pavimento grigio

Traditional Master Bath Vanity
Sacha Griffin
Immagine di una grande stanza da bagno padronale tradizionale con ante con bugna sagomata, ante beige, WC a due pezzi, piastrelle grigie, piastrelle in travertino, pavimento in gres porcellanato, lavabo sottopiano, top in granito, vasca da incasso, pareti beige, pavimento beige, top beige e due lavabi
Immagine di una grande stanza da bagno padronale tradizionale con ante con bugna sagomata, ante beige, WC a due pezzi, piastrelle grigie, piastrelle in travertino, pavimento in gres porcellanato, lavabo sottopiano, top in granito, vasca da incasso, pareti beige, pavimento beige, top beige e due lavabi

The expansive vanity in this master bathroom includes a double sink, storage, and a make-up area. The wet room at the end of the bathroom is designed with a soaking tub and shower overlooking Lake Washington.
Photo: Image Arts Photography
Design: H2D Architecture + Design
www.h2darchitects.com
Construction: Thomas Jacobson Construction
Interior Design: Gary Henderson Interiors
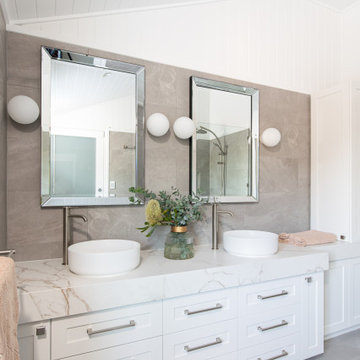
Immagine di una stanza da bagno padronale chic con ante in stile shaker, ante bianche, WC monopezzo, piastrelle grigie, piastrelle in travertino, pareti bianche, pavimento in travertino, lavabo a bacinella, top in marmo, pavimento grigio, porta doccia a battente, top bianco, due lavabi, mobile bagno incassato, soffitto a volta e pannellatura
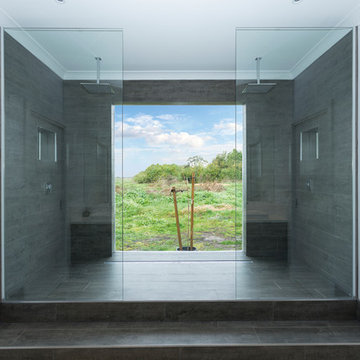
Clare Noble
Idee per una stanza da bagno padronale minimalista di medie dimensioni con doccia doppia, piastrelle grigie, piastrelle in travertino, doccia aperta, pareti bianche, pavimento in gres porcellanato e pavimento grigio
Idee per una stanza da bagno padronale minimalista di medie dimensioni con doccia doppia, piastrelle grigie, piastrelle in travertino, doccia aperta, pareti bianche, pavimento in gres porcellanato e pavimento grigio
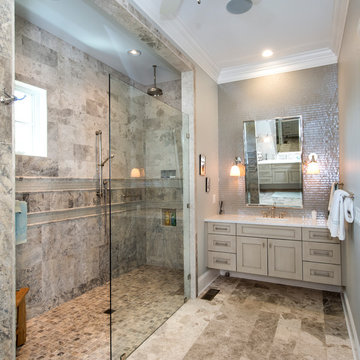
Interior Designer: Marilyn Kimberly Hill
Builder: RMB Building & Design
Photographer: G. Frank Hart Photography
Esempio di una grande stanza da bagno padronale stile marinaro con ante con riquadro incassato, ante grigie, doccia a filo pavimento, WC monopezzo, piastrelle grigie, piastrelle in travertino, pareti grigie, pavimento in travertino, lavabo sottopiano, top in quarzo composito, pavimento grigio e doccia aperta
Esempio di una grande stanza da bagno padronale stile marinaro con ante con riquadro incassato, ante grigie, doccia a filo pavimento, WC monopezzo, piastrelle grigie, piastrelle in travertino, pareti grigie, pavimento in travertino, lavabo sottopiano, top in quarzo composito, pavimento grigio e doccia aperta
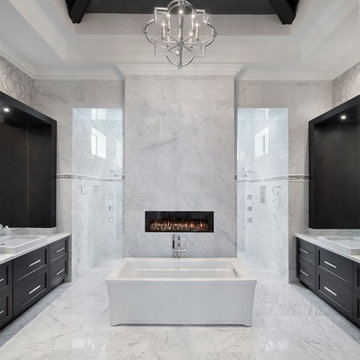
The gracefully austere master bathroom maintains its focal point on the Cararra marble surfaces, keeping the rest of the space uncluttered. Custom cabinets and a stunning inset fireplace are just two luxury features of this master suite.
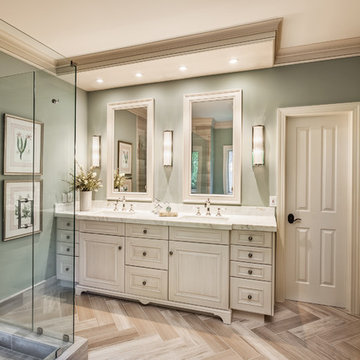
This master bath renovation boasts Wood-Mode cabinetry in Vintage White with pewter Top Knobs hardware. The frameless glass shower enclosure serves to visually enlarge the space as does the herring bone patterned travertine tile. Onyx countertop, mirrored image ceiling detail over the vanity, Kohler Ladena sinks, and Rohl faucets accentuate the timeless design.
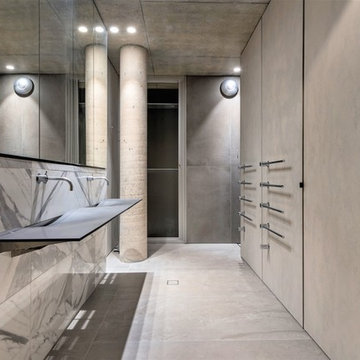
Esempio di una stanza da bagno padronale industriale con piastrelle grigie, piastrelle bianche, pareti grigie, pavimento in cemento, lavabo sospeso, pavimento grigio, ante di vetro, piastrelle in travertino e top in vetro

Joshua McHugh
Ispirazione per una stanza da bagno padronale moderna di medie dimensioni con ante lisce, ante in legno chiaro, doccia ad angolo, WC sospeso, piastrelle grigie, piastrelle in travertino, pareti grigie, pavimento in travertino, lavabo sottopiano, top in pietra calcarea, pavimento grigio, porta doccia a battente e top grigio
Ispirazione per una stanza da bagno padronale moderna di medie dimensioni con ante lisce, ante in legno chiaro, doccia ad angolo, WC sospeso, piastrelle grigie, piastrelle in travertino, pareti grigie, pavimento in travertino, lavabo sottopiano, top in pietra calcarea, pavimento grigio, porta doccia a battente e top grigio

Foto di una piccola stanza da bagno country con doccia a filo pavimento, piastrelle in travertino, pareti bianche, parquet chiaro, top in legno, nessun'anta, ante in legno chiaro, piastrelle grigie e lavabo a bacinella

This 6,500-square-foot one-story vacation home overlooks a golf course with the San Jacinto mountain range beyond. In the master bath, silver travertine from Tuscany lines the walls, the tub is a Claudio Silvestrin design by Boffi, and the tub filler and shower fittings are by Dornbracht.
Builder: Bradshaw Construction
Architect: Marmol Radziner
Interior Design: Sophie Harvey
Landscape: Madderlake Designs
Photography: Roger Davies
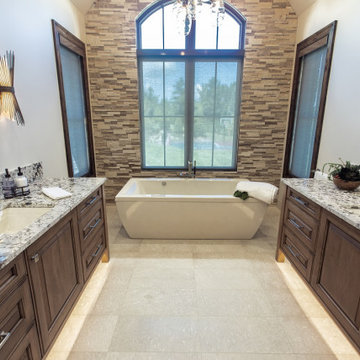
The angular theme of this first floor master bath begins with the split-face travertine focus wall and continues with the rectangular tub and sinks. To accentuate the organic feeling, we chose granite countertops and light bronze sconces that remind us of bundles of twigs.

Four different sizes of tile were used in this custom shower. All the walls and the ceiling were tiled so they could concert this to a steam shower at a later date. A stripe of glass accent tile with pencil border was added around the shower. A textured glass was used for the shower door to provide more privacy and allow plenty of light to filter through to the alcove shower.
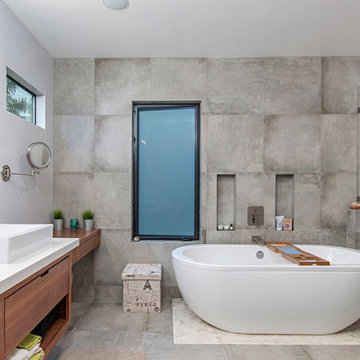
Foto di una grande stanza da bagno padronale moderna con ante lisce, ante in legno scuro, vasca freestanding, zona vasca/doccia separata, piastrelle grigie, piastrelle in travertino, pareti grigie, pavimento in cementine, lavabo a bacinella, top in quarzo composito, pavimento grigio e porta doccia a battente
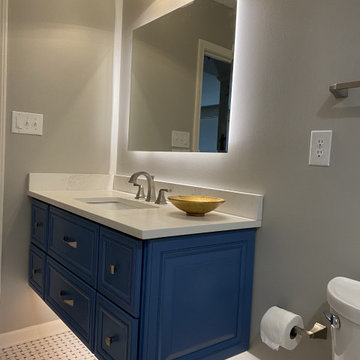
After:
We added some ambient lighting by back lighting the mirror and adding toekick lighting on a timer.
By using a floating vanity it makes the space feel larger.
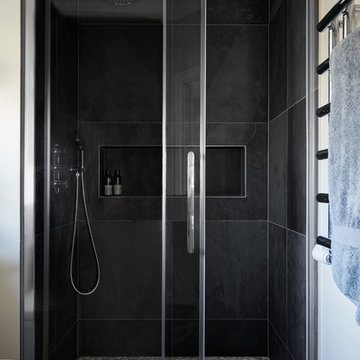
Anna Stathaki
Esempio di una piccola stanza da bagno padronale minimal con ante lisce, ante grigie, doccia a filo pavimento, WC sospeso, piastrelle grigie, piastrelle in travertino, pareti beige, pavimento con piastrelle di ciottoli, lavabo a colonna, top in superficie solida, pavimento beige e porta doccia scorrevole
Esempio di una piccola stanza da bagno padronale minimal con ante lisce, ante grigie, doccia a filo pavimento, WC sospeso, piastrelle grigie, piastrelle in travertino, pareti beige, pavimento con piastrelle di ciottoli, lavabo a colonna, top in superficie solida, pavimento beige e porta doccia scorrevole
Bagni con piastrelle grigie e piastrelle in travertino - Foto e idee per arredare
1

