Bagni con piastrelle in travertino e due lavabi - Foto e idee per arredare
Filtra anche per:
Budget
Ordina per:Popolari oggi
1 - 20 di 287 foto

Ispirazione per una grande stanza da bagno padronale design con ante lisce, ante in legno chiaro, vasca freestanding, WC sospeso, piastrelle nere, piastrelle in travertino, pareti bianche, pavimento in marmo, lavabo a bacinella, top in marmo, pavimento grigio, porta doccia a battente, top bianco, panca da doccia, due lavabi e mobile bagno sospeso

This bathroom had such a dark and dated look to it. The client wanted all modern looks, granite and tile to the bathroom. The footprint did not change but the remodel is day and night. Photos by Preview First.

Foto di una grande stanza da bagno padronale chic con ante con riquadro incassato, ante beige, vasca freestanding, zona vasca/doccia separata, WC monopezzo, piastrelle bianche, piastrelle in travertino, pareti bianche, pavimento in pietra calcarea, lavabo sottopiano, top in pietra calcarea, pavimento beige, porta doccia a battente, top grigio, panca da doccia, due lavabi, mobile bagno incassato e soffitto a cassettoni

Tradition Master Bath
Sacha Griffin
Immagine di una grande stanza da bagno padronale classica con ante beige, vasca da incasso, doccia doppia, piastrelle multicolore, piastrelle in travertino, top in granito, porta doccia a battente, pavimento in gres porcellanato, ante con riquadro incassato, WC a due pezzi, pareti beige, lavabo sottopiano, pavimento beige, top beige, panca da doccia, due lavabi e mobile bagno incassato
Immagine di una grande stanza da bagno padronale classica con ante beige, vasca da incasso, doccia doppia, piastrelle multicolore, piastrelle in travertino, top in granito, porta doccia a battente, pavimento in gres porcellanato, ante con riquadro incassato, WC a due pezzi, pareti beige, lavabo sottopiano, pavimento beige, top beige, panca da doccia, due lavabi e mobile bagno incassato

View from soaking tub
Foto di un'ampia stanza da bagno padronale classica con ante lisce, ante in legno chiaro, vasca da incasso, zona vasca/doccia separata, orinatoio, piastrelle beige, piastrelle in travertino, pareti bianche, pavimento con piastrelle in ceramica, lavabo sottopiano, top in quarzite, pavimento beige, porta doccia a battente, top grigio, panca da doccia, due lavabi, mobile bagno sospeso e soffitto a volta
Foto di un'ampia stanza da bagno padronale classica con ante lisce, ante in legno chiaro, vasca da incasso, zona vasca/doccia separata, orinatoio, piastrelle beige, piastrelle in travertino, pareti bianche, pavimento con piastrelle in ceramica, lavabo sottopiano, top in quarzite, pavimento beige, porta doccia a battente, top grigio, panca da doccia, due lavabi, mobile bagno sospeso e soffitto a volta
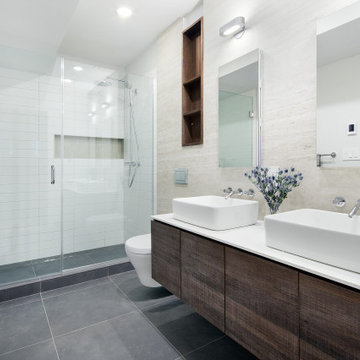
Winner of a NYC Landmarks Conservancy Award for historic preservation, the George B. and Susan Elkins house, dating to approximately 1852, was painstakingly restored, enlarged and modernized in 2019. This building, the oldest remaining house in Crown Heights, Brooklyn, has been recognized by the NYC Landmarks Commission as an Individual Landmark and is on the National Register of Historic Places.
The house was essentially a ruin prior to the renovation. Interiors had been gutted, there were gaping holes in the roof and the exterior was badly damaged and covered with layers of non-historic siding.
The exterior was completely restored to historically-accurate condition and the extensions at the sides were designed to be distinctly modern but deferential to the historic facade. The new interiors are thoroughly modern and many of the finishes utilize materials reclaimed during demolition.

Master Bathroom Renovation. Care was taken to help this bathroom connect into the overall rustic feel of the chalet as well as bring in the unique features that create harmony with the natural mountain location. The existing ensuite lacked functionality, size, and luxury.
Manipulating and reassigning space allowed us to change the shape and enhance the amenities of this bathroom, while the entrance through the master closet provides separation and functionality.
The new layout gives the spa steam shower a feature location, closes off the toilet for privacy, and makes the stunning double vanity perfect for couples.

Contemporary Master Bath with focal point travertine
Foto di una grande stanza da bagno padronale design con ante lisce, ante in legno scuro, vasca freestanding, zona vasca/doccia separata, WC monopezzo, piastrelle nere, piastrelle in travertino, pareti bianche, pavimento in travertino, lavabo sottopiano, top in pietra calcarea, pavimento nero, porta doccia a battente, top grigio, toilette, due lavabi, mobile bagno incassato e soffitto a volta
Foto di una grande stanza da bagno padronale design con ante lisce, ante in legno scuro, vasca freestanding, zona vasca/doccia separata, WC monopezzo, piastrelle nere, piastrelle in travertino, pareti bianche, pavimento in travertino, lavabo sottopiano, top in pietra calcarea, pavimento nero, porta doccia a battente, top grigio, toilette, due lavabi, mobile bagno incassato e soffitto a volta

The linen closet from the hallway and bathroom was removed and the vanity area was decreased to allow room for an intimate-sized sauna.
• This change also gave room for a larger shower area
o Superior main showerhead
o Rain head from ceiling
o Hand-held shower for seated comfort
o Independent volume controls for multiple users/functions o Grab bars to aid for stability and seated functions
o Teak bench to add warmth and ability to sit while bathing
• Curbless entry and sliding door system delivers ease of access in the event of any physical limitations.
• Cherry cabinetry and vein-cut travertine chosen for warmth and organic qualities – creating a natural spa-like atmosphere.
• The bright characteristics of the Nordic white spruce sauna contrast for appreciated cleanliness.
• Ease of access for any physical limitations with new curb-less shower entry & sliding enclosure
• Additional storage designed with elegance in mind
o Recessed medicine cabinets into custom wainscot surround
o Custom-designed makeup vanity with a tip-up top for easy access and a mirror
o Vanities include pullouts for hair appliances and small toiletries

Traditional Master Bathroom
Foto di una grande stanza da bagno padronale tradizionale con ante con riquadro incassato, ante marroni, vasca ad angolo, doccia ad angolo, WC a due pezzi, piastrelle marroni, piastrelle in travertino, pareti marroni, pavimento in travertino, lavabo sottopiano, top in granito, pavimento marrone, porta doccia a battente, top marrone, nicchia, due lavabi e mobile bagno incassato
Foto di una grande stanza da bagno padronale tradizionale con ante con riquadro incassato, ante marroni, vasca ad angolo, doccia ad angolo, WC a due pezzi, piastrelle marroni, piastrelle in travertino, pareti marroni, pavimento in travertino, lavabo sottopiano, top in granito, pavimento marrone, porta doccia a battente, top marrone, nicchia, due lavabi e mobile bagno incassato
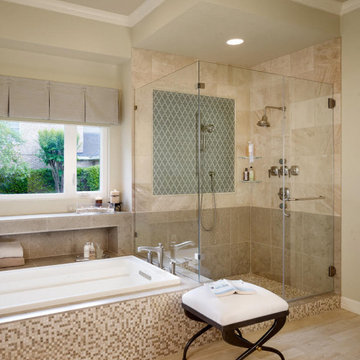
A bathroom retreat that evoked the modern transitional style bathroom that the homeowners experienced while traveling. A transformation from the builder style master baths of the 90's.
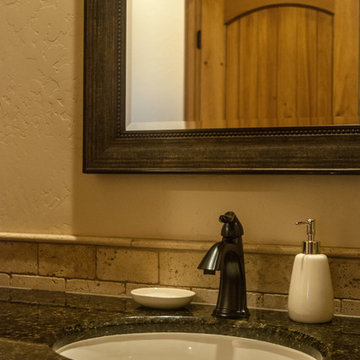
Granite and travertine tile with oil rubbed bronze fixtures. Built by Keystone Custom Builders, Inc. Photo by Alyssa Falk
Immagine di una stanza da bagno stile americano di medie dimensioni con ante in stile shaker, ante in legno chiaro, vasca da incasso, doccia aperta, WC a due pezzi, piastrelle multicolore, pareti beige, pavimento in gres porcellanato, lavabo sottopiano, top in granito, pavimento beige, top multicolore, toilette, due lavabi, mobile bagno incassato e piastrelle in travertino
Immagine di una stanza da bagno stile americano di medie dimensioni con ante in stile shaker, ante in legno chiaro, vasca da incasso, doccia aperta, WC a due pezzi, piastrelle multicolore, pareti beige, pavimento in gres porcellanato, lavabo sottopiano, top in granito, pavimento beige, top multicolore, toilette, due lavabi, mobile bagno incassato e piastrelle in travertino
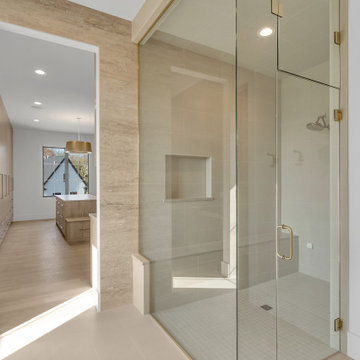
steam shower room with custom built bench and niche
Esempio di un'ampia stanza da bagno padronale tradizionale con ante lisce, ante in legno chiaro, vasca da incasso, zona vasca/doccia separata, orinatoio, piastrelle beige, piastrelle in travertino, pareti bianche, pavimento con piastrelle in ceramica, lavabo sottopiano, top in quarzite, pavimento beige, porta doccia a battente, top grigio, panca da doccia, due lavabi, mobile bagno sospeso e soffitto a volta
Esempio di un'ampia stanza da bagno padronale tradizionale con ante lisce, ante in legno chiaro, vasca da incasso, zona vasca/doccia separata, orinatoio, piastrelle beige, piastrelle in travertino, pareti bianche, pavimento con piastrelle in ceramica, lavabo sottopiano, top in quarzite, pavimento beige, porta doccia a battente, top grigio, panca da doccia, due lavabi, mobile bagno sospeso e soffitto a volta
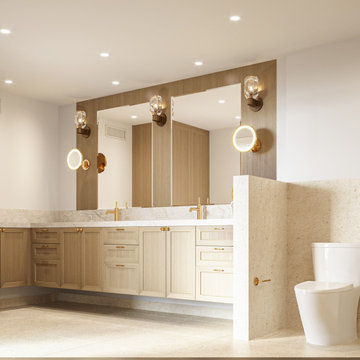
The primary bathroom for this home project is tiled with beige honed limestone on the floor and within the shower. These warm tones evoke the palette and texture of a sand dune and are complimented by the rift white oak bathroom cabinetry, polished quartzite stone countertop, and backsplash. Hand-polished brass wall sconces with a lead crystal shade create soft lighting within the room.
This view showcases the beige honed limestone that extends into a custom-built shower, to create an immersive warm environment. Satin gold hardware gleams to create vibrant highlights throughout the bathroom.
A screen of beige honed limestone was added to the side of the bathroom cabinets, adding privacy and extra room for the placement of satin gold hand towel hardware.
This view of the primary bathroom features a beige honed limestone finish that extends from the floor into the custom-built shower. These warm tones are complimented by the wood finish of the rift white oak bathroom cabinets which feature a polished quartzite stone countertop and backsplash.
A turn in the vanity creates extra cabinet and counter space for storage.
The variations presented for this home project demonstrate the myriad of ways in which natural materials such as wood and stone can be utilized within the home to create luxurious and practical surroundings. Bringing in the fresh, serene qualities of the surrounding oceanscape to create space that enhances day-to-day living.

Wall-to-wall windows in the master bathroom create a serene backdrop for an intimate place to reset and recharge.
Photo credit: Kevin Scott.
Custom windows, doors, and hardware designed and furnished by Thermally Broken Steel USA.
Other sources:
Sink fittings: Watermark.

Foto di una grande stanza da bagno padronale rustica con ante lisce, due lavabi, mobile bagno sospeso, piastrelle beige, pareti beige, lavabo integrato, pavimento beige, porta doccia a battente, toilette, vasca freestanding, doccia ad angolo, piastrelle in travertino, pavimento in travertino, top in superficie solida, top beige e soffitto in legno

All bathrooms were renovated, as well as new master suite bathroom addition. Details included high-end stone with natural tones and river rock floor.

Foto di una grande stanza da bagno classica con ante in stile shaker, ante marroni, vasca da incasso, doccia doppia, WC monopezzo, piastrelle beige, piastrelle in travertino, pareti beige, pavimento in travertino, lavabo sottopiano, pavimento beige, doccia aperta, panca da doccia, due lavabi, mobile bagno incassato, soffitto in legno e pareti in legno
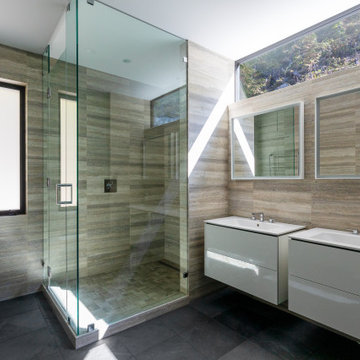
Idee per una stanza da bagno padronale minimal di medie dimensioni con ante lisce, ante bianche, doccia ad angolo, piastrelle beige, piastrelle in travertino, pavimento in ardesia, lavabo integrato, pavimento nero, porta doccia a battente, top bianco, due lavabi e mobile bagno sospeso
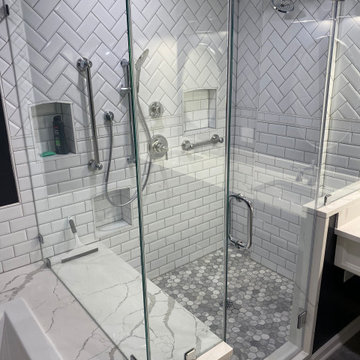
We paid abundant attention to detail from design to completion of this beautiful contrasting bathroom.
Esempio di una stanza da bagno padronale design di medie dimensioni con ante con riquadro incassato, ante bianche, vasca idromassaggio, doccia doppia, WC a due pezzi, piastrelle bianche, piastrelle in travertino, pareti nere, pavimento in vinile, lavabo sottopiano, top in marmo, pavimento grigio, porta doccia a battente, top bianco, nicchia, due lavabi e mobile bagno incassato
Esempio di una stanza da bagno padronale design di medie dimensioni con ante con riquadro incassato, ante bianche, vasca idromassaggio, doccia doppia, WC a due pezzi, piastrelle bianche, piastrelle in travertino, pareti nere, pavimento in vinile, lavabo sottopiano, top in marmo, pavimento grigio, porta doccia a battente, top bianco, nicchia, due lavabi e mobile bagno incassato
Bagni con piastrelle in travertino e due lavabi - Foto e idee per arredare
1

