Bagni con piastrelle in pietra e lavabo a bacinella - Foto e idee per arredare
Filtra anche per:
Budget
Ordina per:Popolari oggi
101 - 120 di 5.563 foto
1 di 3
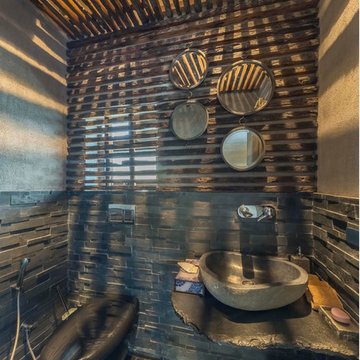
Foto di una piccola stanza da bagno stile rurale con WC sospeso, piastrelle in pietra, pareti grigie, pavimento in cemento, lavabo a bacinella e pavimento nero
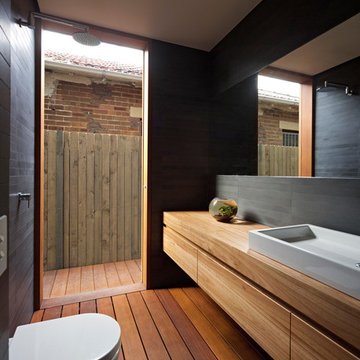
(c) Peter Bennetts
Idee per una stanza da bagno per bambini contemporanea di medie dimensioni con lavabo a bacinella, ante lisce, ante in legno scuro, top in legno, doccia aperta, WC sospeso, piastrelle grigie, piastrelle in pietra, pareti grigie e pavimento in legno massello medio
Idee per una stanza da bagno per bambini contemporanea di medie dimensioni con lavabo a bacinella, ante lisce, ante in legno scuro, top in legno, doccia aperta, WC sospeso, piastrelle grigie, piastrelle in pietra, pareti grigie e pavimento in legno massello medio
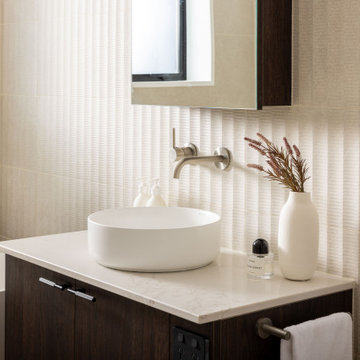
Foto di una stanza da bagno padronale moderna di medie dimensioni con ante marroni, vasca freestanding, doccia aperta, WC monopezzo, piastrelle beige, piastrelle in pietra, pareti beige, lavabo a bacinella, top in legno, doccia aperta, top bianco, un lavabo e mobile bagno sospeso
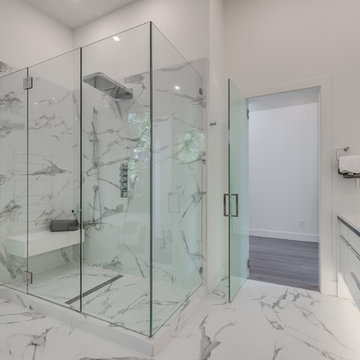
Ispirazione per una stanza da bagno padronale moderna con ante di vetro, ante bianche, vasca freestanding, doccia aperta, piastrelle bianche, piastrelle in pietra, pareti bianche, pavimento in marmo, lavabo a bacinella, top in quarzo composito, pavimento bianco, porta doccia a battente, top bianco e WC sospeso
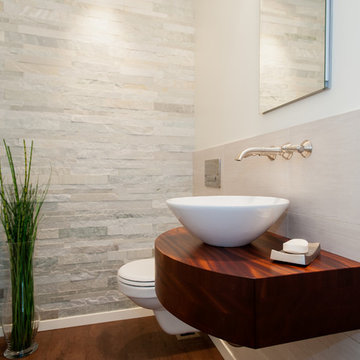
Co-Designer: Trisha Gaffney Interiors / Floating Vanity: Grothouse provided by Collaborative Interiors / Photographer: DC Photography
Ispirazione per un piccolo bagno di servizio chic con ante in legno bruno, WC sospeso, piastrelle in pietra, pareti bianche, pavimento in sughero, lavabo a bacinella e piastrelle grigie
Ispirazione per un piccolo bagno di servizio chic con ante in legno bruno, WC sospeso, piastrelle in pietra, pareti bianche, pavimento in sughero, lavabo a bacinella e piastrelle grigie
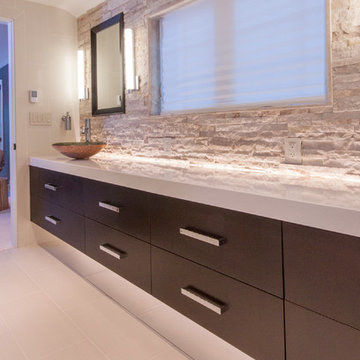
Esempio di una grande stanza da bagno padronale minimal con consolle stile comò, ante in legno bruno, doccia doppia, WC a due pezzi, piastrelle bianche, piastrelle in pietra, pareti multicolore, pavimento in gres porcellanato, lavabo a bacinella e top in quarzo composito
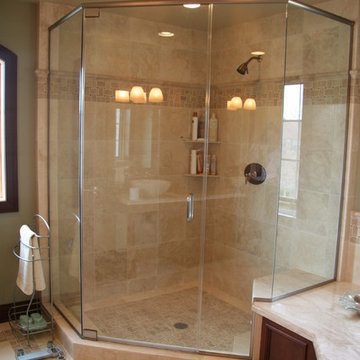
A cramped and compartmentalized master bath was turned into a lavish spa bath retreat in this Northwest Suburban home. Removing a tight walk in closet and opening up the master bath to the adjacent no longer needed children’s bedroom allowed for the new master closet to flow effortlessly out of the now expansive master bath.
A corner angled shower allows ample space for showering with a convenient bench seat that extends directly into the whirlpool tub deck. Herringbone tumbled marble tile underfoot creates a beautiful pattern that is repeated in the heated bathroom floor.
The toilet becomes unobtrusive as it hides behind a half wall behind the door to the master bedroom, and a slight niche takes its place to hold a decorative accent.
The sink wall becomes a work of art with a furniture-looking vanity graced with a functional decorative inset center cabinet and two striking marble vessel bowls with wall mounted faucets and decorative light fixtures. A delicate water fall edge on the marble counter top completes the artistic detailing.
A new doorway between rooms opens up the master bath to a new His and Hers walk-in closet, complete with an island, a makeup table, a full length mirror and even a window seat.
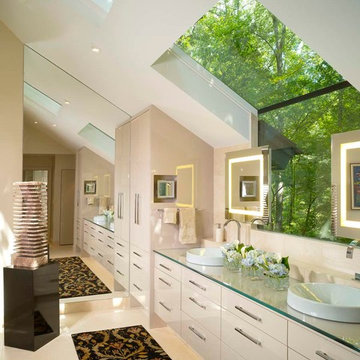
Side view of vanity with mirrors floating over glass, and sky lights above.
Photo by John Umberger
Idee per una grande stanza da bagno padronale contemporanea con ante lisce, ante bianche, pareti bianche, pavimento in gres porcellanato, lavabo a bacinella, top in vetro, doccia ad angolo, piastrelle beige e piastrelle in pietra
Idee per una grande stanza da bagno padronale contemporanea con ante lisce, ante bianche, pareti bianche, pavimento in gres porcellanato, lavabo a bacinella, top in vetro, doccia ad angolo, piastrelle beige e piastrelle in pietra
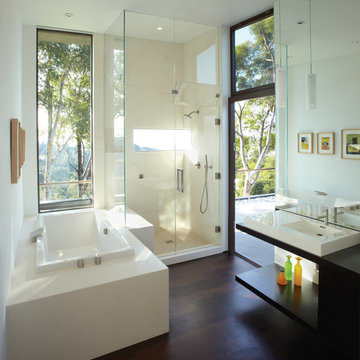
Contrasting materials in the master bathroom with a sculptural relationship between the tub and the shower.
Esempio di una stanza da bagno padronale moderna di medie dimensioni con lavabo a bacinella, nessun'anta, ante in legno bruno, top in legno, vasca da incasso, doccia ad angolo, piastrelle beige, piastrelle in pietra, pareti bianche e parquet scuro
Esempio di una stanza da bagno padronale moderna di medie dimensioni con lavabo a bacinella, nessun'anta, ante in legno bruno, top in legno, vasca da incasso, doccia ad angolo, piastrelle beige, piastrelle in pietra, pareti bianche e parquet scuro
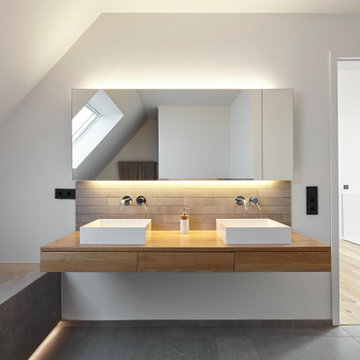
Fotos: Lioba Schneider Architekturfotografie
I Architekt: falke architekten köln
Immagine di una stanza da bagno di medie dimensioni con ante lisce, ante in legno scuro, vasca da incasso, piastrelle grigie, piastrelle in pietra, pareti bianche, lavabo a bacinella e due lavabi
Immagine di una stanza da bagno di medie dimensioni con ante lisce, ante in legno scuro, vasca da incasso, piastrelle grigie, piastrelle in pietra, pareti bianche, lavabo a bacinella e due lavabi

Modern Terrazzo Bathroom, First Floor Bathroom, Raised Floor Modern Bathroom, Open Shower With Raised Floor Bathroom, Modern Powder Room
Esempio di una stanza da bagno padronale moderna di medie dimensioni con consolle stile comò, ante in legno bruno, doccia aperta, piastrelle verdi, piastrelle in pietra, pavimento in gres porcellanato, lavabo a bacinella, top in quarzo composito, pavimento grigio, doccia aperta, top bianco, un lavabo, mobile bagno sospeso e pareti in legno
Esempio di una stanza da bagno padronale moderna di medie dimensioni con consolle stile comò, ante in legno bruno, doccia aperta, piastrelle verdi, piastrelle in pietra, pavimento in gres porcellanato, lavabo a bacinella, top in quarzo composito, pavimento grigio, doccia aperta, top bianco, un lavabo, mobile bagno sospeso e pareti in legno
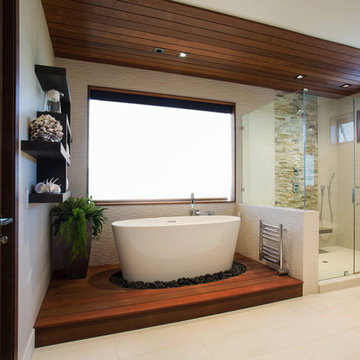
Idee per una stanza da bagno padronale minimalista di medie dimensioni con ante lisce, ante in legno bruno, vasca freestanding, doccia ad angolo, piastrelle beige, piastrelle marroni, piastrelle in pietra, pareti grigie, pavimento in gres porcellanato, lavabo a bacinella, top in cemento, pavimento beige, porta doccia a battente e top grigio
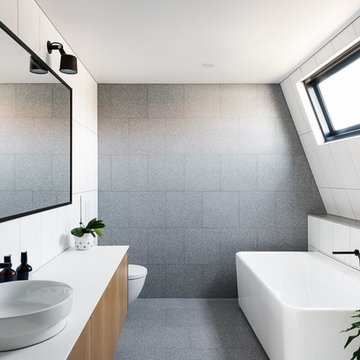
CTP Cheyne Toomey
Immagine di una stanza da bagno per bambini contemporanea di medie dimensioni con ante lisce, vasca freestanding, piastrelle grigie, piastrelle in pietra, pareti bianche, pavimento in cemento, top in quarzo composito, pavimento grigio, top bianco, ante in legno scuro e lavabo a bacinella
Immagine di una stanza da bagno per bambini contemporanea di medie dimensioni con ante lisce, vasca freestanding, piastrelle grigie, piastrelle in pietra, pareti bianche, pavimento in cemento, top in quarzo composito, pavimento grigio, top bianco, ante in legno scuro e lavabo a bacinella

Serenity is achieved through the combination of the multi-layer wall tile, antique vanity, the antique light fixture and of course, Buddha.
Immagine di un bagno di servizio etnico di medie dimensioni con consolle stile comò, ante in legno bruno, piastrelle verdi, piastrelle in pietra, pareti verdi, pavimento con piastrelle in ceramica, lavabo a bacinella, top in legno, pavimento verde e top verde
Immagine di un bagno di servizio etnico di medie dimensioni con consolle stile comò, ante in legno bruno, piastrelle verdi, piastrelle in pietra, pareti verdi, pavimento con piastrelle in ceramica, lavabo a bacinella, top in legno, pavimento verde e top verde
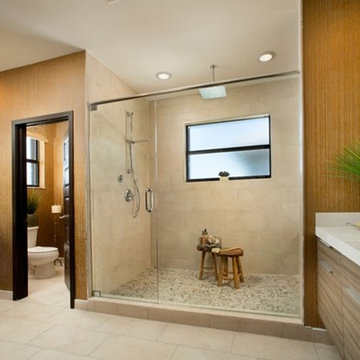
Immagine di una stanza da bagno padronale moderna di medie dimensioni con ante lisce, ante in legno chiaro, doccia aperta, WC monopezzo, piastrelle beige, piastrelle in pietra, pareti beige, pavimento in gres porcellanato, lavabo a bacinella, top in quarzo composito, pavimento beige e porta doccia a battente

Shimmering powder room with marble floor and counter top, zebra wood cabinets, oval mirror and glass vessel sink. lighting by Jonathan Browning. Vessel sink and wall mounted faucet. Glass tile wall. Gold glass bead wall paper.
Project designed by Susie Hersker’s Scottsdale interior design firm Design Directives. Design Directives is active in Phoenix, Paradise Valley, Cave Creek, Carefree, Sedona, and beyond.
For more about Design Directives, click here: https://susanherskerasid.com/
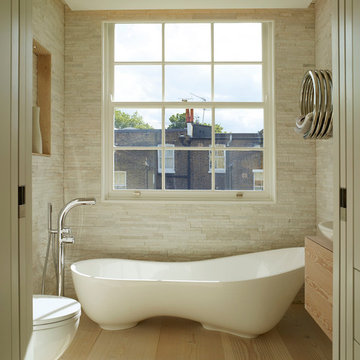
This is one of the en-suite bathrooms at second floor level. The sculptural freestanding bath is by V+A and the flooring and bespoke cabinet are douglas fir.
Photographer: Rachael Smith
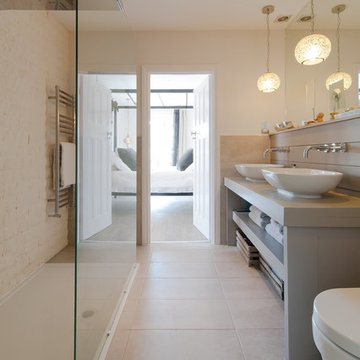
Overview
Extension and complete refurbishment.
The Brief
The existing house had very shallow rooms with a need for more depth throughout the property by extending into the rear garden which is large and south facing. We were to look at extending to the rear and to the end of the property, where we had redundant garden space, to maximise the footprint and yield a series of WOW factor spaces maximising the value of the house.
The brief requested 4 bedrooms plus a luxurious guest space with separate access; large, open plan living spaces with large kitchen/entertaining area, utility and larder; family bathroom space and a high specification ensuite to two bedrooms. In addition, we were to create balconies overlooking a beautiful garden and design a ‘kerb appeal’ frontage facing the sought-after street location.
Buildings of this age lend themselves to use of natural materials like handmade tiles, good quality bricks and external insulation/render systems with timber windows. We specified high quality materials to achieve a highly desirable look which has become a hit on Houzz.
Our Solution
One of our specialisms is the refurbishment and extension of detached 1930’s properties.
Taking the existing small rooms and lack of relationship to a large garden we added a double height rear extension to both ends of the plan and a new garage annex with guest suite.
We wanted to create a view of, and route to the garden from the front door and a series of living spaces to meet our client’s needs. The front of the building needed a fresh approach to the ordinary palette of materials and we re-glazed throughout working closely with a great build team.
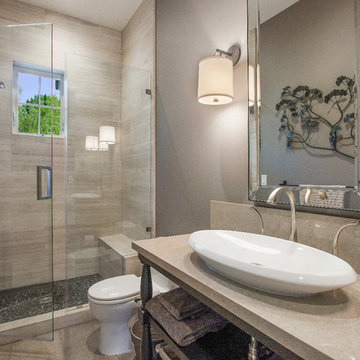
Farmhouse style with an industrial, contemporary feel.
Foto di una stanza da bagno country di medie dimensioni con lavabo a bacinella, nessun'anta, ante in legno bruno, piastrelle bianche, piastrelle in pietra e pareti grigie
Foto di una stanza da bagno country di medie dimensioni con lavabo a bacinella, nessun'anta, ante in legno bruno, piastrelle bianche, piastrelle in pietra e pareti grigie
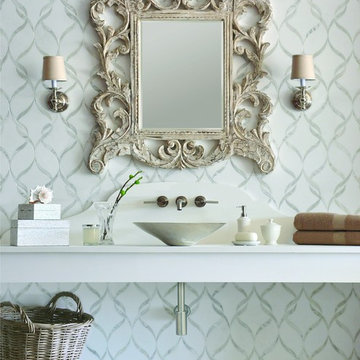
New Ravenna Silk Road Sophie Waterjet Mosaic in Calacatta Tia & Thassos
Ispirazione per una stanza da bagno con doccia contemporanea di medie dimensioni con ante bianche, WC a due pezzi, piastrelle in pietra, pareti bianche, pavimento in marmo, lavabo a bacinella e top in quarzo composito
Ispirazione per una stanza da bagno con doccia contemporanea di medie dimensioni con ante bianche, WC a due pezzi, piastrelle in pietra, pareti bianche, pavimento in marmo, lavabo a bacinella e top in quarzo composito
Bagni con piastrelle in pietra e lavabo a bacinella - Foto e idee per arredare
6

