Bagni con piastrelle in pietra e lavabo a bacinella - Foto e idee per arredare
Filtra anche per:
Budget
Ordina per:Popolari oggi
81 - 100 di 5.563 foto
1 di 3

The goal of this project was to upgrade the builder grade finishes and create an ergonomic space that had a contemporary feel. This bathroom transformed from a standard, builder grade bathroom to a contemporary urban oasis. This was one of my favorite projects, I know I say that about most of my projects but this one really took an amazing transformation. By removing the walls surrounding the shower and relocating the toilet it visually opened up the space. Creating a deeper shower allowed for the tub to be incorporated into the wet area. Adding a LED panel in the back of the shower gave the illusion of a depth and created a unique storage ledge. A custom vanity keeps a clean front with different storage options and linear limestone draws the eye towards the stacked stone accent wall.
Houzz Write Up: https://www.houzz.com/magazine/inside-houzz-a-chopped-up-bathroom-goes-streamlined-and-swank-stsetivw-vs~27263720
The layout of this bathroom was opened up to get rid of the hallway effect, being only 7 foot wide, this bathroom needed all the width it could muster. Using light flooring in the form of natural lime stone 12x24 tiles with a linear pattern, it really draws the eye down the length of the room which is what we needed. Then, breaking up the space a little with the stone pebble flooring in the shower, this client enjoyed his time living in Japan and wanted to incorporate some of the elements that he appreciated while living there. The dark stacked stone feature wall behind the tub is the perfect backdrop for the LED panel, giving the illusion of a window and also creates a cool storage shelf for the tub. A narrow, but tasteful, oval freestanding tub fit effortlessly in the back of the shower. With a sloped floor, ensuring no standing water either in the shower floor or behind the tub, every thought went into engineering this Atlanta bathroom to last the test of time. With now adequate space in the shower, there was space for adjacent shower heads controlled by Kohler digital valves. A hand wand was added for use and convenience of cleaning as well. On the vanity are semi-vessel sinks which give the appearance of vessel sinks, but with the added benefit of a deeper, rounded basin to avoid splashing. Wall mounted faucets add sophistication as well as less cleaning maintenance over time. The custom vanity is streamlined with drawers, doors and a pull out for a can or hamper.
A wonderful project and equally wonderful client. I really enjoyed working with this client and the creative direction of this project.
Brushed nickel shower head with digital shower valve, freestanding bathtub, curbless shower with hidden shower drain, flat pebble shower floor, shelf over tub with LED lighting, gray vanity with drawer fronts, white square ceramic sinks, wall mount faucets and lighting under vanity. Hidden Drain shower system. Atlanta Bathroom.
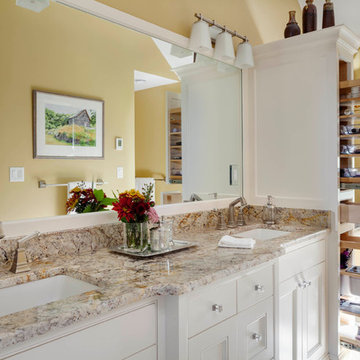
Greg Premru Photography, Inc.
Esempio di una stanza da bagno tradizionale con lavabo a bacinella, ante a filo, ante bianche, top in granito, doccia alcova, WC a due pezzi, piastrelle beige e piastrelle in pietra
Esempio di una stanza da bagno tradizionale con lavabo a bacinella, ante a filo, ante bianche, top in granito, doccia alcova, WC a due pezzi, piastrelle beige e piastrelle in pietra

Immagine di una stanza da bagno padronale contemporanea di medie dimensioni con lavabo a bacinella, ante lisce, ante nere, doccia alcova, vasca ad angolo, WC monopezzo, piastrelle grigie, piastrelle in pietra, pareti bianche, pavimento in cemento, top in granito, pavimento grigio e porta doccia a battente
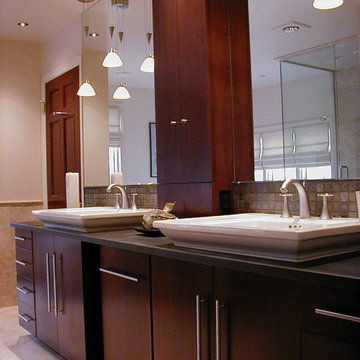
Master Suite renovation including renovation of existing bathroom area. Materials include free-form river rock shower floor and frameless shower enclosure. Project located in Fort Washington, Montgomery County, PA.
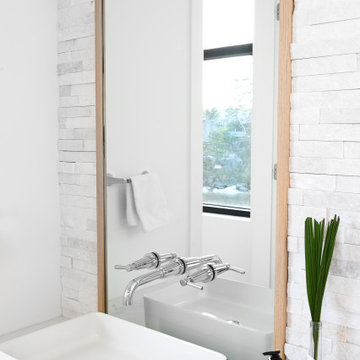
A contemporary west coast home inspired by its surrounding coastlines & greenbelt. With this busy family of all different professions, it was important to create optimal storage throughout the home to hide away odds & ends. A love of entertain made for a large kitchen, sophisticated wine storage & a pool table room for a hide away for the young adults. This space was curated for all ages of the home.

Brad Scott Photography
Ispirazione per una grande stanza da bagno padronale stile rurale con ante marroni, vasca sottopiano, vasca/doccia, WC monopezzo, piastrelle grigie, piastrelle in pietra, pareti grigie, pavimento con piastrelle in ceramica, lavabo a bacinella, top in granito, pavimento grigio, porta doccia scorrevole e top grigio
Ispirazione per una grande stanza da bagno padronale stile rurale con ante marroni, vasca sottopiano, vasca/doccia, WC monopezzo, piastrelle grigie, piastrelle in pietra, pareti grigie, pavimento con piastrelle in ceramica, lavabo a bacinella, top in granito, pavimento grigio, porta doccia scorrevole e top grigio
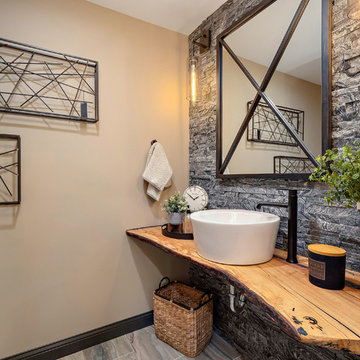
Immagine di un bagno di servizio stile rurale con nessun'anta, ante in legno scuro, piastrelle grigie, piastrelle in pietra, pareti beige, lavabo a bacinella, top in legno, pavimento grigio e top marrone
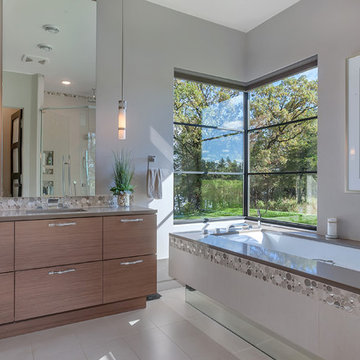
Lynnette Bauer - 360REI
Ispirazione per una piccola stanza da bagno padronale contemporanea con vasca sottopiano, WC sospeso, piastrelle grigie, pareti grigie, pavimento con piastrelle in ceramica, pavimento beige, nessun'anta, ante in legno bruno, doccia aperta, piastrelle in pietra, lavabo a bacinella, top in granito e porta doccia a battente
Ispirazione per una piccola stanza da bagno padronale contemporanea con vasca sottopiano, WC sospeso, piastrelle grigie, pareti grigie, pavimento con piastrelle in ceramica, pavimento beige, nessun'anta, ante in legno bruno, doccia aperta, piastrelle in pietra, lavabo a bacinella, top in granito e porta doccia a battente
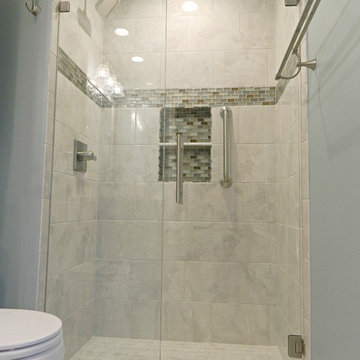
Idee per una stanza da bagno con doccia tradizionale di medie dimensioni con ante in stile shaker, ante grigie, doccia alcova, WC monopezzo, piastrelle grigie, piastrelle in pietra, pareti blu, pavimento in gres porcellanato, lavabo a bacinella e top in quarzo composito
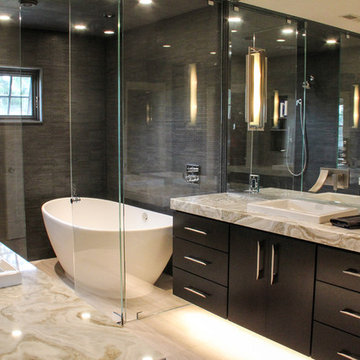
Luxury wet room with his and her vanities. Custom cabinetry by Hoosier House Furnishings, LLC. Greyon tile shower walls. Cloud limestone flooring. Heated floors. MTI Elise soaking tub. Duravit vessel sinks. Euphoria granite countertops.
Architectural design by Helman Sechrist Architecture; interior design by Jill Henner; general contracting by Martin Bros. Contracting, Inc.; photography by Marie 'Martin' Kinney
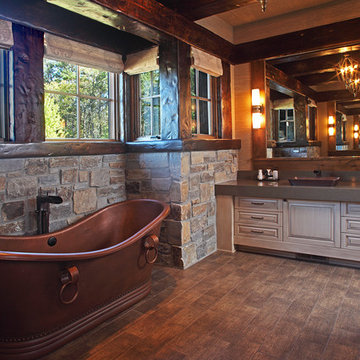
Foto di una grande stanza da bagno padronale rustica con ante con bugna sagomata, ante beige, vasca freestanding, piastrelle beige, piastrelle in pietra, pareti beige, parquet scuro e lavabo a bacinella
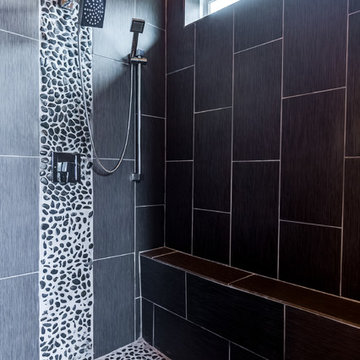
jason page
Immagine di una stanza da bagno padronale minimal di medie dimensioni con ante lisce, ante bianche, vasca da incasso, doccia aperta, piastrelle grigie, piastrelle in pietra, pareti grigie, pavimento in gres porcellanato, lavabo a bacinella e top in quarzo composito
Immagine di una stanza da bagno padronale minimal di medie dimensioni con ante lisce, ante bianche, vasca da incasso, doccia aperta, piastrelle grigie, piastrelle in pietra, pareti grigie, pavimento in gres porcellanato, lavabo a bacinella e top in quarzo composito
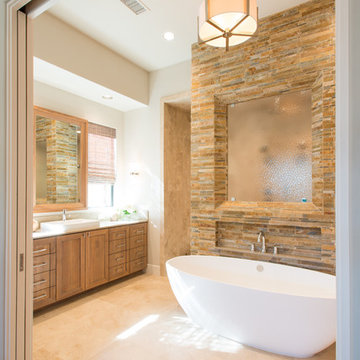
Immagine di una stanza da bagno tradizionale con lavabo a bacinella, ante in stile shaker, ante in legno scuro, vasca freestanding, piastrelle marroni, piastrelle in pietra e pareti bianche
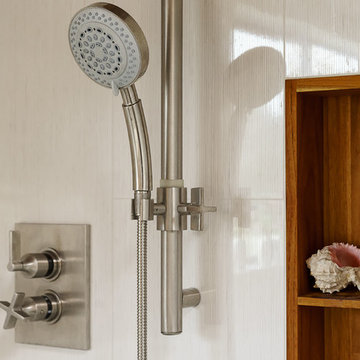
Watermark Shower Fixtures framed by customs teak inset and Porcelenosa Brunei Blanco Tile.
searanchimages.com
Immagine di una grande stanza da bagno padronale contemporanea con lavabo a bacinella, ante lisce, ante in legno chiaro, top in quarzite, vasca freestanding, doccia ad angolo, WC monopezzo, piastrelle blu, piastrelle in pietra, pareti blu e pavimento in ardesia
Immagine di una grande stanza da bagno padronale contemporanea con lavabo a bacinella, ante lisce, ante in legno chiaro, top in quarzite, vasca freestanding, doccia ad angolo, WC monopezzo, piastrelle blu, piastrelle in pietra, pareti blu e pavimento in ardesia
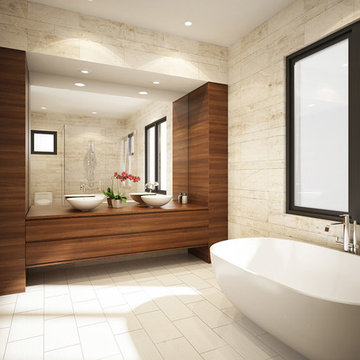
3D Rendering prepared for potential buyers of a new condominium development in Philadelphia.
Immagine di una piccola stanza da bagno padronale minimalista con lavabo a bacinella, ante lisce, ante in legno scuro, top in legno, vasca freestanding, piastrelle bianche, piastrelle in pietra, pavimento in gres porcellanato e pareti beige
Immagine di una piccola stanza da bagno padronale minimalista con lavabo a bacinella, ante lisce, ante in legno scuro, top in legno, vasca freestanding, piastrelle bianche, piastrelle in pietra, pavimento in gres porcellanato e pareti beige
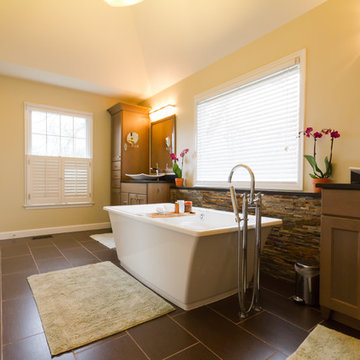
© Jimmy Smith 2013
to view more designs visit http://www.henryplumbing.com/v5/showcase/bathroom-gallerie-showcase
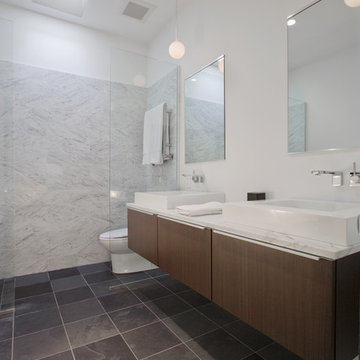
The Master Bathroom in this house, built in 1967 by an architect for his own family, had adequate space and an existing skylight, but was rooted in the 1960s with it’s dark marbled laminate tops and dated cabinetry and tile. The clients and I worked closely together to update the space for their 21st century lifestyle, which meant updating the divided layout and removing an unnecessary bidet.
Project:: Partners 4, Design
Kitchen & Bath Designer:: John B.A. Idstrom II
Cabinetry:: Poggenpohl
Photography:: Gilbertson Photography
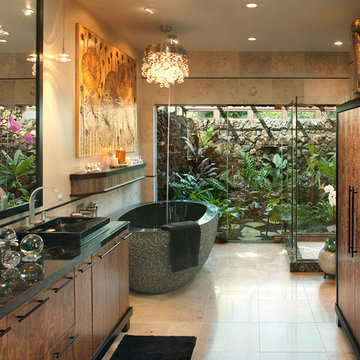
Within an enclosure of lava rock, tiny tree frogs and colorful lizards frolic within lush tropical foliage reaching toward the sun.
Idee per una stanza da bagno padronale tropicale di medie dimensioni con ante lisce, ante in legno scuro, WC monopezzo, piastrelle nere, piastrelle in pietra, pareti beige, pavimento con piastrelle in ceramica, lavabo a bacinella, top in superficie solida, doccia ad angolo e vasca freestanding
Idee per una stanza da bagno padronale tropicale di medie dimensioni con ante lisce, ante in legno scuro, WC monopezzo, piastrelle nere, piastrelle in pietra, pareti beige, pavimento con piastrelle in ceramica, lavabo a bacinella, top in superficie solida, doccia ad angolo e vasca freestanding
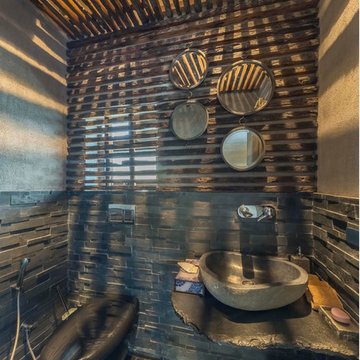
Foto di una piccola stanza da bagno stile rurale con WC sospeso, piastrelle in pietra, pareti grigie, pavimento in cemento, lavabo a bacinella e pavimento nero
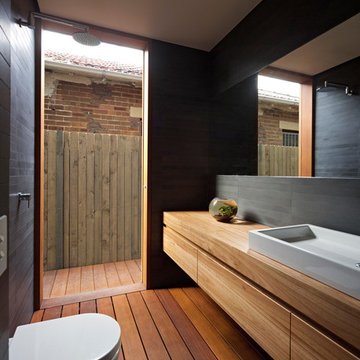
(c) Peter Bennetts
Idee per una stanza da bagno per bambini contemporanea di medie dimensioni con lavabo a bacinella, ante lisce, ante in legno scuro, top in legno, doccia aperta, WC sospeso, piastrelle grigie, piastrelle in pietra, pareti grigie e pavimento in legno massello medio
Idee per una stanza da bagno per bambini contemporanea di medie dimensioni con lavabo a bacinella, ante lisce, ante in legno scuro, top in legno, doccia aperta, WC sospeso, piastrelle grigie, piastrelle in pietra, pareti grigie e pavimento in legno massello medio
Bagni con piastrelle in pietra e lavabo a bacinella - Foto e idee per arredare
5

