Bagni con piastrelle in pietra e lavabo a bacinella - Foto e idee per arredare
Filtra anche per:
Budget
Ordina per:Popolari oggi
121 - 140 di 5.556 foto
1 di 3
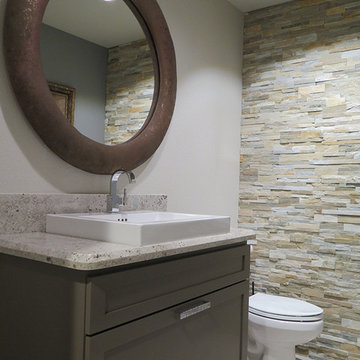
this compact powder room packs a powerful modern punch with the stone wall, semi-recessed sink, custom finished mirror and custom chest-styled cabinet with large drawer - soft taupe paint scheme was pulled from the colors in the stone wall. Terry Harrison
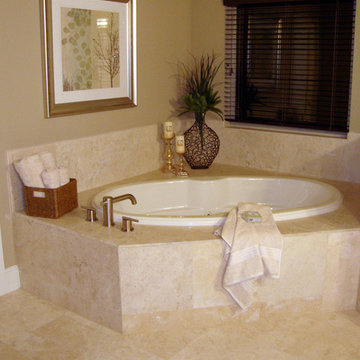
Vacant staging project. This was a vacant duplex being listed during a highly competitive marketplace. Bolen Designs was asked to "stage" the property for sale.
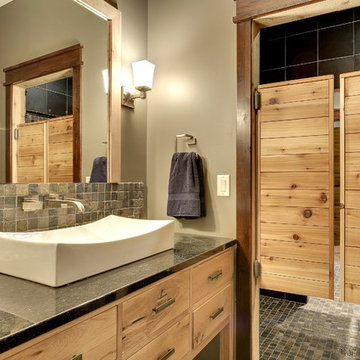
Bathroom with swinging door by Divine Custom Homes
Photo by Space Crafting
Idee per una stanza da bagno padronale chic di medie dimensioni con lavabo a bacinella, ante lisce, ante in legno chiaro, doccia alcova, piastrelle grigie, piastrelle multicolore, piastrelle in pietra, pareti grigie, pavimento grigio e porta doccia a battente
Idee per una stanza da bagno padronale chic di medie dimensioni con lavabo a bacinella, ante lisce, ante in legno chiaro, doccia alcova, piastrelle grigie, piastrelle multicolore, piastrelle in pietra, pareti grigie, pavimento grigio e porta doccia a battente
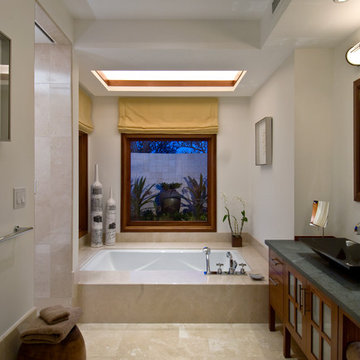
View of the master bathroom. A coffered ceiling accents the bathtub, and a hot tub is positioned just outside the window. A coral wall provides privacy. The shower enclosure and toilet room are on the left, the double vanity on the right.
Hal Lum

The goal of this project was to upgrade the builder grade finishes and create an ergonomic space that had a contemporary feel. This bathroom transformed from a standard, builder grade bathroom to a contemporary urban oasis. This was one of my favorite projects, I know I say that about most of my projects but this one really took an amazing transformation. By removing the walls surrounding the shower and relocating the toilet it visually opened up the space. Creating a deeper shower allowed for the tub to be incorporated into the wet area. Adding a LED panel in the back of the shower gave the illusion of a depth and created a unique storage ledge. A custom vanity keeps a clean front with different storage options and linear limestone draws the eye towards the stacked stone accent wall.
Houzz Write Up: https://www.houzz.com/magazine/inside-houzz-a-chopped-up-bathroom-goes-streamlined-and-swank-stsetivw-vs~27263720
The layout of this bathroom was opened up to get rid of the hallway effect, being only 7 foot wide, this bathroom needed all the width it could muster. Using light flooring in the form of natural lime stone 12x24 tiles with a linear pattern, it really draws the eye down the length of the room which is what we needed. Then, breaking up the space a little with the stone pebble flooring in the shower, this client enjoyed his time living in Japan and wanted to incorporate some of the elements that he appreciated while living there. The dark stacked stone feature wall behind the tub is the perfect backdrop for the LED panel, giving the illusion of a window and also creates a cool storage shelf for the tub. A narrow, but tasteful, oval freestanding tub fit effortlessly in the back of the shower. With a sloped floor, ensuring no standing water either in the shower floor or behind the tub, every thought went into engineering this Atlanta bathroom to last the test of time. With now adequate space in the shower, there was space for adjacent shower heads controlled by Kohler digital valves. A hand wand was added for use and convenience of cleaning as well. On the vanity are semi-vessel sinks which give the appearance of vessel sinks, but with the added benefit of a deeper, rounded basin to avoid splashing. Wall mounted faucets add sophistication as well as less cleaning maintenance over time. The custom vanity is streamlined with drawers, doors and a pull out for a can or hamper.
A wonderful project and equally wonderful client. I really enjoyed working with this client and the creative direction of this project.
Brushed nickel shower head with digital shower valve, freestanding bathtub, curbless shower with hidden shower drain, flat pebble shower floor, shelf over tub with LED lighting, gray vanity with drawer fronts, white square ceramic sinks, wall mount faucets and lighting under vanity. Hidden Drain shower system. Atlanta Bathroom.

Hood House is a playful protector that respects the heritage character of Carlton North whilst celebrating purposeful change. It is a luxurious yet compact and hyper-functional home defined by an exploration of contrast: it is ornamental and restrained, subdued and lively, stately and casual, compartmental and open.
For us, it is also a project with an unusual history. This dual-natured renovation evolved through the ownership of two separate clients. Originally intended to accommodate the needs of a young family of four, we shifted gears at the eleventh hour and adapted a thoroughly resolved design solution to the needs of only two. From a young, nuclear family to a blended adult one, our design solution was put to a test of flexibility.
The result is a subtle renovation almost invisible from the street yet dramatic in its expressive qualities. An oblique view from the northwest reveals the playful zigzag of the new roof, the rippling metal hood. This is a form-making exercise that connects old to new as well as establishing spatial drama in what might otherwise have been utilitarian rooms upstairs. A simple palette of Australian hardwood timbers and white surfaces are complimented by tactile splashes of brass and rich moments of colour that reveal themselves from behind closed doors.
Our internal joke is that Hood House is like Lazarus, risen from the ashes. We’re grateful that almost six years of hard work have culminated in this beautiful, protective and playful house, and so pleased that Glenda and Alistair get to call it home.
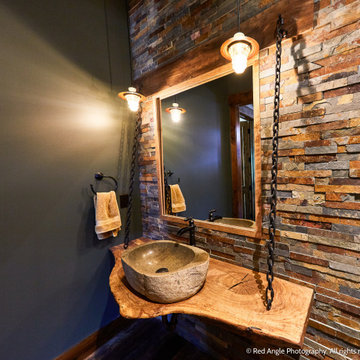
Ispirazione per una stanza da bagno con doccia rustica di medie dimensioni con piastrelle in pietra, lavabo a bacinella, top in legno, top marrone, un lavabo e mobile bagno sospeso
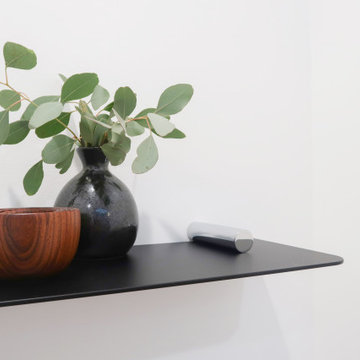
Master bath renovation from bath tub to walk-in shower
Idee per una stanza da bagno padronale minimal di medie dimensioni con ante lisce, ante beige, doccia aperta, bidè, piastrelle grigie, piastrelle in pietra, pareti bianche, pavimento in ardesia, lavabo a bacinella, pavimento grigio, doccia aperta, top bianco, nicchia e mobile bagno sospeso
Idee per una stanza da bagno padronale minimal di medie dimensioni con ante lisce, ante beige, doccia aperta, bidè, piastrelle grigie, piastrelle in pietra, pareti bianche, pavimento in ardesia, lavabo a bacinella, pavimento grigio, doccia aperta, top bianco, nicchia e mobile bagno sospeso
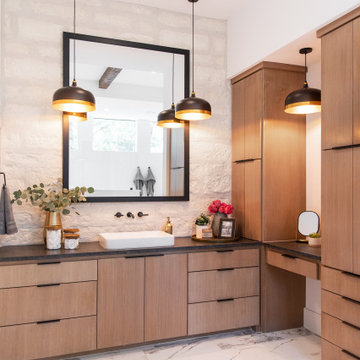
Master bath his and her's with connected vanity.
Idee per un'ampia stanza da bagno padronale moderna con ante lisce, ante in legno chiaro, vasca freestanding, doccia doppia, WC a due pezzi, piastrelle bianche, piastrelle in pietra, pareti bianche, pavimento in gres porcellanato, lavabo a bacinella, top in granito, pavimento bianco, doccia aperta e top nero
Idee per un'ampia stanza da bagno padronale moderna con ante lisce, ante in legno chiaro, vasca freestanding, doccia doppia, WC a due pezzi, piastrelle bianche, piastrelle in pietra, pareti bianche, pavimento in gres porcellanato, lavabo a bacinella, top in granito, pavimento bianco, doccia aperta e top nero
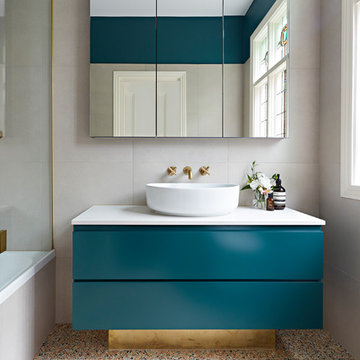
The original Art Nouveau stained glass windows were a striking element of the room, and informed the dramatic choice of colour for the vanity and upper walls, in conjunction with the terrazzo flooring.
Photographer: David Russel
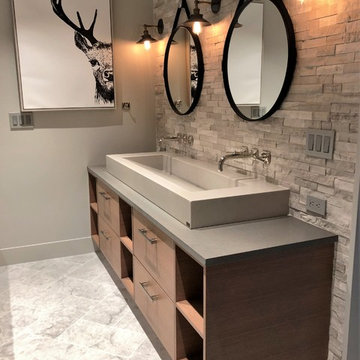
Foto di una stanza da bagno minimal di medie dimensioni con ante lisce, ante in legno scuro, vasca da incasso, WC a due pezzi, pareti grigie, lavabo a bacinella, top in quarzite, pavimento grigio, porta doccia a battente, top grigio, doccia alcova, piastrelle grigie, piastrelle in pietra e pavimento in marmo
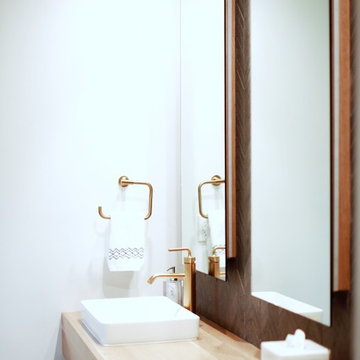
Esempio di una stanza da bagno con doccia moderna di medie dimensioni con ante lisce, ante in legno chiaro, doccia ad angolo, WC monopezzo, piastrelle bianche, piastrelle in pietra, pareti bianche, pavimento in marmo, lavabo a bacinella, top in legno, pavimento bianco, porta doccia a battente e top beige

This 5 bedrooms, 3.4 baths, 3,359 sq. ft. Contemporary home with stunning floor-to-ceiling glass throughout, wows with abundant natural light. The open concept is built for entertaining, and the counter-to-ceiling kitchen backsplashes provide a multi-textured visual effect that works playfully with the monolithic linear fireplace. The spa-like master bath also intrigues with a 3-dimensional tile and free standing tub. Photos by Etherdox Photography.
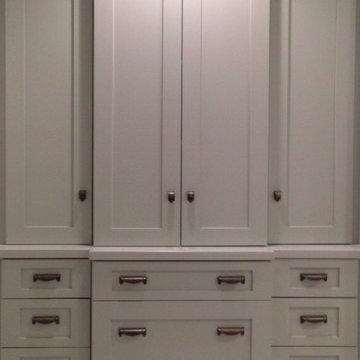
Custom Linen Cabinet with laundry. Paint is SW Light French Gray
Foto di una stanza da bagno padronale tradizionale di medie dimensioni con ante in stile shaker, ante grigie, doccia a filo pavimento, WC a due pezzi, piastrelle bianche, piastrelle in pietra, pareti bianche, pavimento in marmo e lavabo a bacinella
Foto di una stanza da bagno padronale tradizionale di medie dimensioni con ante in stile shaker, ante grigie, doccia a filo pavimento, WC a due pezzi, piastrelle bianche, piastrelle in pietra, pareti bianche, pavimento in marmo e lavabo a bacinella
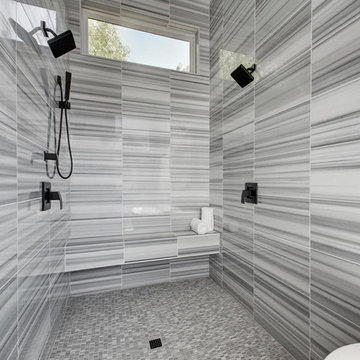
Esempio di una grande stanza da bagno padronale moderna con doccia aperta, piastrelle in pietra, pavimento in marmo, vasca freestanding, pareti bianche, ante lisce, ante grigie, top in quarzite e lavabo a bacinella
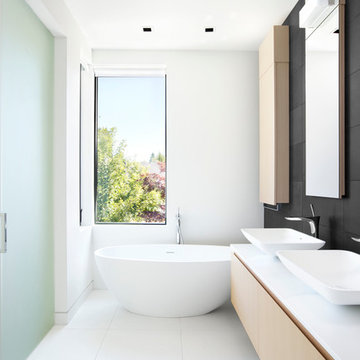
Ema Peter
Foto di una piccola stanza da bagno padronale minimal con lavabo a bacinella, ante lisce, ante in legno chiaro, top in quarzite, vasca freestanding, doccia a filo pavimento, piastrelle nere, piastrelle in pietra, pareti bianche e pavimento in gres porcellanato
Foto di una piccola stanza da bagno padronale minimal con lavabo a bacinella, ante lisce, ante in legno chiaro, top in quarzite, vasca freestanding, doccia a filo pavimento, piastrelle nere, piastrelle in pietra, pareti bianche e pavimento in gres porcellanato
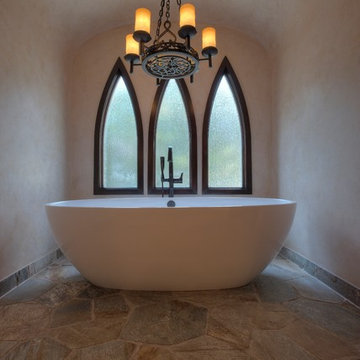
www.vanessamphoto.com
Foto di una grande stanza da bagno padronale boho chic con lavabo a bacinella, ante in legno bruno, top piastrellato, vasca freestanding, doccia alcova, piastrelle multicolore, piastrelle in pietra, pareti beige e pavimento in ardesia
Foto di una grande stanza da bagno padronale boho chic con lavabo a bacinella, ante in legno bruno, top piastrellato, vasca freestanding, doccia alcova, piastrelle multicolore, piastrelle in pietra, pareti beige e pavimento in ardesia
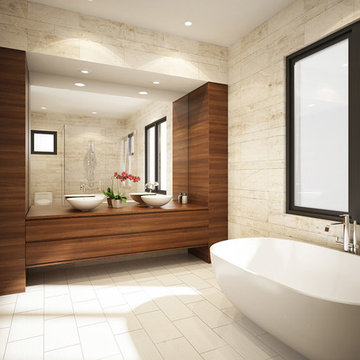
3D Rendering prepared for potential buyers of a new condominium development in Philadelphia.
Immagine di una piccola stanza da bagno padronale minimalista con lavabo a bacinella, ante lisce, ante in legno scuro, top in legno, vasca freestanding, piastrelle bianche, piastrelle in pietra, pavimento in gres porcellanato e pareti beige
Immagine di una piccola stanza da bagno padronale minimalista con lavabo a bacinella, ante lisce, ante in legno scuro, top in legno, vasca freestanding, piastrelle bianche, piastrelle in pietra, pavimento in gres porcellanato e pareti beige
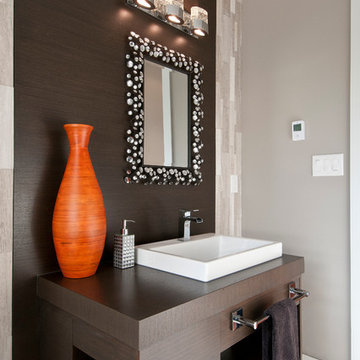
Foto di un bagno di servizio minimal con lavabo a bacinella, ante lisce, ante in legno bruno, top in legno, piastrelle grigie, piastrelle in pietra, pareti grigie, pavimento in gres porcellanato e top marrone
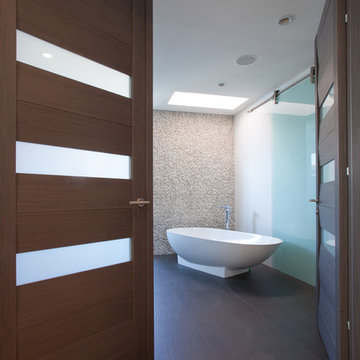
SDH Studio - Architecture and Design
Location: Golden Beach, Florida, USA
Overlooking the canal in Golden Beach 96 GB was designed around a 27 foot triple height space that would be the heart of this home. With an emphasis on the natural scenery, the interior architecture of the house opens up towards the water and fills the space with natural light and greenery.
Bagni con piastrelle in pietra e lavabo a bacinella - Foto e idee per arredare
7

