Bagni con piastrelle di ciottoli - Foto e idee per arredare
Filtra anche per:
Budget
Ordina per:Popolari oggi
241 - 260 di 3.125 foto
1 di 2
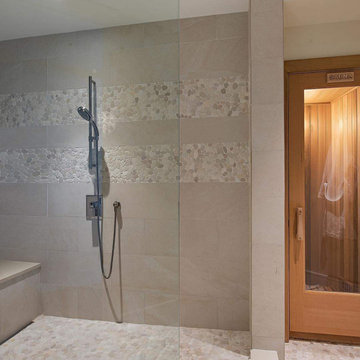
Immagine di una grande sauna moderna con doccia ad angolo, piastrelle beige, piastrelle di ciottoli, pavimento con piastrelle di ciottoli, pavimento beige e doccia aperta
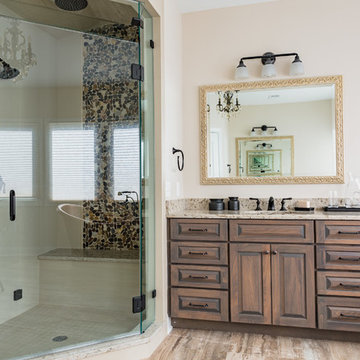
Idee per una stanza da bagno padronale stile rurale di medie dimensioni con ante con bugna sagomata, ante in legno scuro, vasca freestanding, doccia alcova, piastrelle multicolore, piastrelle di ciottoli, pareti beige, parquet chiaro, lavabo sottopiano, top in granito, pavimento beige, porta doccia a battente e top beige
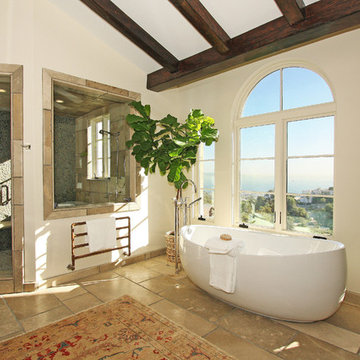
Foto di un'ampia stanza da bagno padronale chic con vasca freestanding, doccia ad angolo, piastrelle di ciottoli, pavimento in travertino, WC monopezzo, piastrelle beige, pareti bianche e lavabo sottopiano
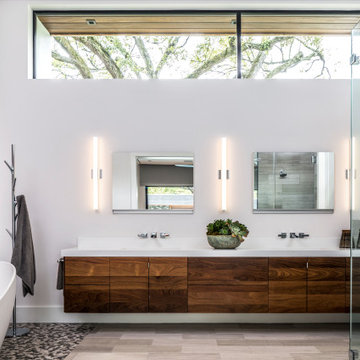
Idee per una stanza da bagno padronale minimal con ante lisce, ante in legno bruno, vasca freestanding, piastrelle multicolore, piastrelle di ciottoli, pareti bianche, pavimento con piastrelle di ciottoli, pavimento multicolore, top bianco e porta doccia a battente
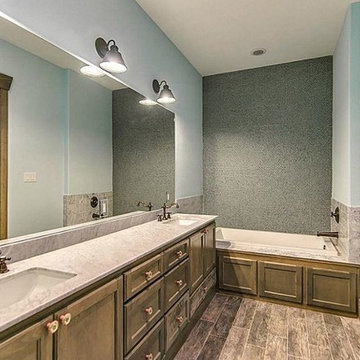
Idee per una stanza da bagno per bambini stile rurale di medie dimensioni con lavabo da incasso, ante con riquadro incassato, ante in legno bruno, top in granito, vasca ad angolo, piastrelle grigie, piastrelle di ciottoli, pareti beige e pavimento in ardesia
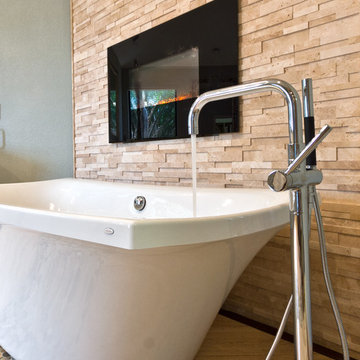
This bathroom renovation is located in Clearlake Texas. My client wanted a spa like bath with unique details. We built a fire place in the corner of the bathroom, tiled it with a random travertine mosaic and installed a electric fire place. feature wall with a free standing tub. Walk in shower with several showering functions. Built in master closet with lots of storage feature. Custom pebble tile walkway from tub to shower for a no slip walking path. Master bath- size and space, not necessarily the colors” Electric fireplace next to the free standing tub in master bathroom. The curbless shower is flush with the floor. We designed a large walk in closet with lots of storage space and drawers with a travertine closet floor. Interior Design, Sweetalke Interior Design,
“around the bath n similar color on wall but different texture” Grass cloth in bathroom. Floating shelves stained in bathroom.
“Rough layout for master bath”
“master bath (spa concept)”
“Dream bath...Spa Feeling...bath 7...step to bath...bath idea...Master bath...Stone bath...spa bath ...Beautiful bath. Amazing bath.

The black Boral Cultured Brick wall paired with a chrome and marble console sink creates a youthful “edge” in this teenage boy’s bathroom. Matte black penny round mosaic tile wraps from the shower floor up the shower wall and contrasts with the white linen floor and wall tile. Careful consideration was required to ensure the different wall textures transitioned seamlessly into each other.
Greg Hadley Photography
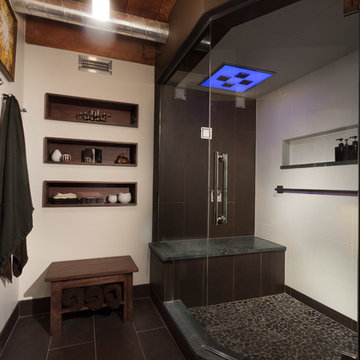
A new & improved bathroom, offering our client a locker room/spa feel. We wanted to maximize space, so we custom built shelves throughout the walls and designed a large but seamless shower. The shower is a Kohler DTV+ system complete with a 45-degree angle door, a steam component, therapy lighting, and speakers. Lastly, we spruced up all the tiles with a gorgeous satin finish - including the quartz curb, counter and shower seat.
Designed by Chi Renovation & Design who serve Chicago and it's surrounding suburbs, with an emphasis on the North Side and North Shore. You'll find their work from the Loop through Lincoln Park, Skokie, Wilmette, and all of the way up to Lake Forest.
For more about Chi Renovation & Design, click here: https://www.chirenovation.com/
To learn more about this project, click here: https://www.chirenovation.com/portfolio/man-cave-bathroom/
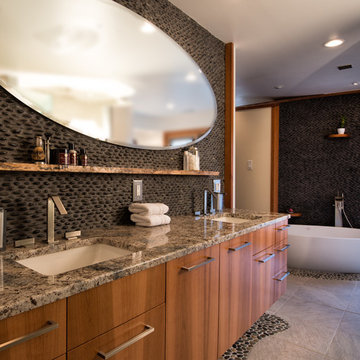
Ispirazione per un'ampia stanza da bagno padronale minimalista con ante lisce, ante in legno scuro, vasca freestanding, piastrelle nere, piastrelle di ciottoli, top in granito, doccia aperta, lavabo sottopiano, doccia aperta, WC monopezzo, pareti bianche, pavimento con piastrelle in ceramica e pavimento grigio
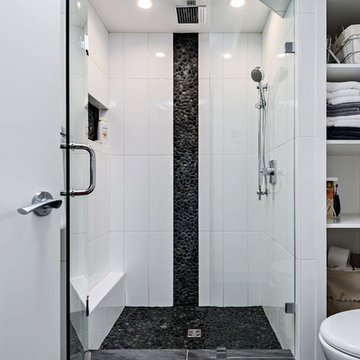
Rod Datoc - Datoc Design
Foto di una piccola stanza da bagno con doccia minimal con nessun'anta, ante bianche, doccia alcova, WC a due pezzi, piastrelle bianche, piastrelle di ciottoli e pareti bianche
Foto di una piccola stanza da bagno con doccia minimal con nessun'anta, ante bianche, doccia alcova, WC a due pezzi, piastrelle bianche, piastrelle di ciottoli e pareti bianche
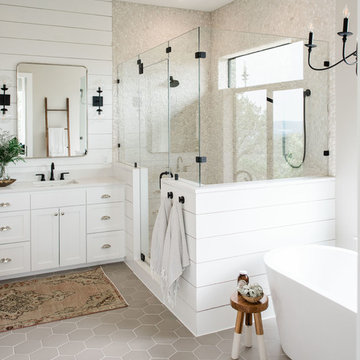
Madeline Harper Photography
Immagine di una grande stanza da bagno padronale classica con ante in stile shaker, ante bianche, vasca freestanding, doccia doppia, piastrelle beige, piastrelle di ciottoli, pareti grigie, pavimento in gres porcellanato, lavabo sottopiano, top in quarzite, pavimento grigio, porta doccia a battente e top bianco
Immagine di una grande stanza da bagno padronale classica con ante in stile shaker, ante bianche, vasca freestanding, doccia doppia, piastrelle beige, piastrelle di ciottoli, pareti grigie, pavimento in gres porcellanato, lavabo sottopiano, top in quarzite, pavimento grigio, porta doccia a battente e top bianco
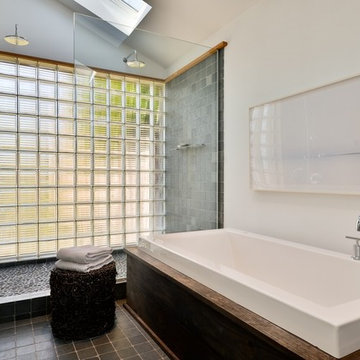
Immagine di una stanza da bagno padronale design con vasca da incasso, doccia doppia, piastrelle grigie, piastrelle di ciottoli e pareti bianche
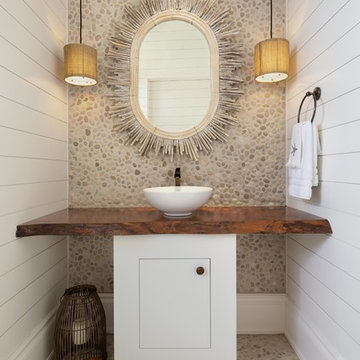
Lori Hamilton Photography
Esempio di un bagno di servizio costiero con ante lisce, ante bianche, piastrelle multicolore, piastrelle di ciottoli, pareti bianche, pavimento con piastrelle di ciottoli, lavabo a bacinella, top in legno, pavimento multicolore e top marrone
Esempio di un bagno di servizio costiero con ante lisce, ante bianche, piastrelle multicolore, piastrelle di ciottoli, pareti bianche, pavimento con piastrelle di ciottoli, lavabo a bacinella, top in legno, pavimento multicolore e top marrone
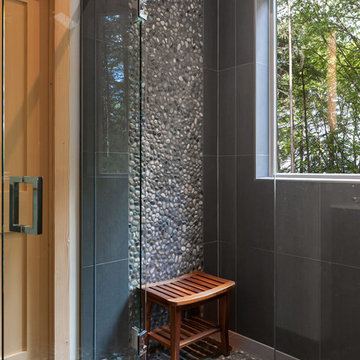
Immagine di una stanza da bagno tradizionale con piastrelle nere, piastrelle multicolore, piastrelle di ciottoli e porta doccia a battente
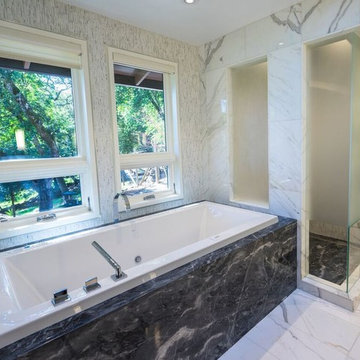
On the opposing side of master bath, new windows provide copious natural light above an inset full tub and walk-in steam-unit shower.
Idee per una grande stanza da bagno padronale contemporanea con ante lisce, ante in legno bruno, vasca ad alcova, doccia alcova, piastrelle blu, piastrelle grigie, piastrelle bianche, piastrelle di ciottoli, pareti bianche, pavimento in marmo, lavabo da incasso, top in quarzite, pavimento bianco, porta doccia a battente e WC sospeso
Idee per una grande stanza da bagno padronale contemporanea con ante lisce, ante in legno bruno, vasca ad alcova, doccia alcova, piastrelle blu, piastrelle grigie, piastrelle bianche, piastrelle di ciottoli, pareti bianche, pavimento in marmo, lavabo da incasso, top in quarzite, pavimento bianco, porta doccia a battente e WC sospeso
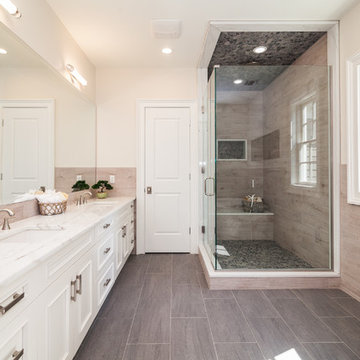
Ispirazione per una stanza da bagno padronale chic con ante bianche, pavimento in gres porcellanato, top in quarzo composito, ante con riquadro incassato, vasca freestanding, doccia ad angolo, piastrelle beige, piastrelle nere, piastrelle grigie, piastrelle di ciottoli, pareti beige, lavabo sottopiano e porta doccia a battente
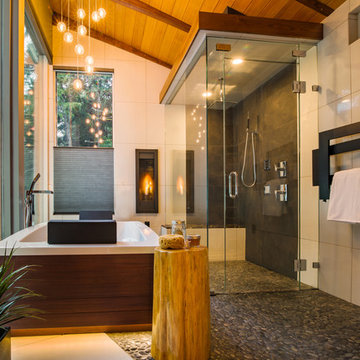
Inua Blevins - Juneau, Alaska
Ispirazione per un'ampia stanza da bagno padronale minimalista con ante lisce, ante in legno scuro, vasca freestanding, doccia aperta, piastrelle grigie, piastrelle di ciottoli, pareti grigie, pavimento in gres porcellanato, lavabo sottopiano e top in marmo
Ispirazione per un'ampia stanza da bagno padronale minimalista con ante lisce, ante in legno scuro, vasca freestanding, doccia aperta, piastrelle grigie, piastrelle di ciottoli, pareti grigie, pavimento in gres porcellanato, lavabo sottopiano e top in marmo
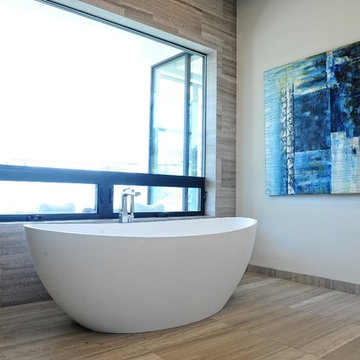
The SW-131L is a large sized oval freestanding and symmetrical modern type bathtub. It is designed to look unique and simple, yet stylish. All of our bathtubs are made of durable white stone resin composite and available in a matte or glossy finish. Its height from drain to overflow will give plenty of space for two individuals to enjoy a comfortable relaxing bathtub experience. This tub combines elegance, durability, and convenience with its high quality construction and chic modern design. This sophisticated oval designed freestanding tub will surely be the center of attention and will add a contemporary feel to your new bathroom. The SW-131L is a two person bathtub and will be a great addition to a bathroom design that will transition in the future.
Item#: SW-131L
Product Size (inches): 70.9 L x 35.4 W x 24.4 H inches
Material: Solid Surface/Stone Resin
Color / Finish: Matte White (Glossy Optional)
Product Weight: 352.7 lbs
Water Capacity: 108 Gallons
Drain to Overflow: ~16 Inches
FEATURES
This bathtub comes with: A complimentary pop-up drain (Does NOT include any additional piping). All of our bathtubs come equipped with an overflow. The overflow is built integral to the body of the bathtub and leads down to the drain assembly (provided for free). There is only one rough-in waste pipe necessary to drain both the overflow and drain assembly (no visible piping). Please ensure that all of the seals are tightened properly to prevent leaks before completing installation.
If you require an easier installation for our free standing bathtubs, look into purchasing the Bathtub Rough-In Drain Kit for Free Standing Bathtubs.
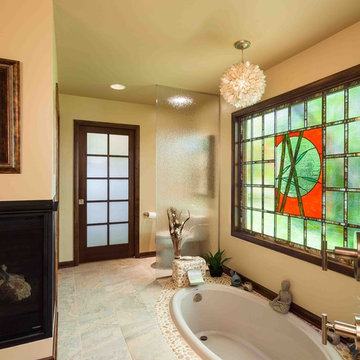
Asian inspired master bathroom in Harrisburg PA - Photography by Dimitri
Ispirazione per una stanza da bagno padronale etnica di medie dimensioni con vasca da incasso, piastrelle beige e piastrelle di ciottoli
Ispirazione per una stanza da bagno padronale etnica di medie dimensioni con vasca da incasso, piastrelle beige e piastrelle di ciottoli
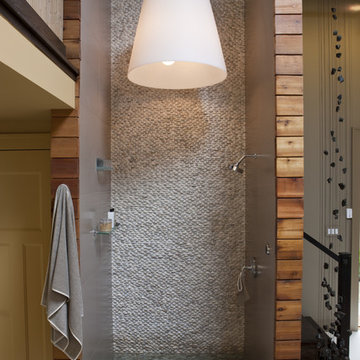
Architecture and interior design go hand in hand. Our highest priority is the quality of the space and The Retreat presented unique design opportunities. Bathed in natural light, the shower, which includes a re-circulating waterfall, occupies the center of the room, wrapped in cedar. The “tree”, which represents the earth, envelops water, the source of life. The remaining functions line the perimeter of the room.
All the materials in the room are sustainable in accordance with current practices. The furniture is sustainable. The fabrics are sustainable. Even the art is sustainable! There is no excess, just the necessary components to create an inviting and comfortable environment to promote relaxation and well-being.
Simple, clean, and contemporary, the Retreat is a place to unwind, take a nap, read, meditate – whichever your favorite way to relieve stress – indoors.
Photography by Gordon Beall
Bagni con piastrelle di ciottoli - Foto e idee per arredare
13

