Bagni rustici con piastrelle di ciottoli - Foto e idee per arredare
Filtra anche per:
Budget
Ordina per:Popolari oggi
1 - 20 di 200 foto
1 di 3
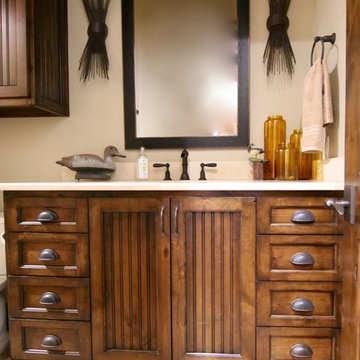
Foto di una stanza da bagno padronale rustica di medie dimensioni con ante a persiana, ante in legno bruno, doccia alcova, WC monopezzo, piastrelle di ciottoli, pareti bianche, lavabo sottopiano, pavimento con piastrelle di ciottoli, top in superficie solida e pavimento multicolore
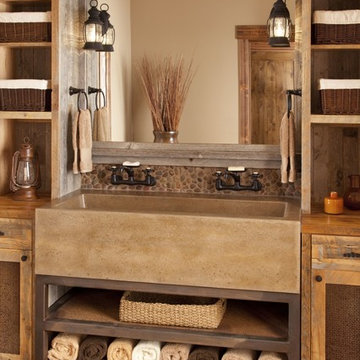
Gorgeous, transitional mountain bathroom, with double apron sink.
Idee per una grande stanza da bagno stile rurale con lavabo rettangolare e piastrelle di ciottoli
Idee per una grande stanza da bagno stile rurale con lavabo rettangolare e piastrelle di ciottoli

Powder room conversation starter.
2010 A-List Award for Best Home Remodel
Immagine di un piccolo bagno di servizio rustico con top in legno, WC sospeso, piastrelle beige, piastrelle di ciottoli, lavabo rettangolare e top marrone
Immagine di un piccolo bagno di servizio rustico con top in legno, WC sospeso, piastrelle beige, piastrelle di ciottoli, lavabo rettangolare e top marrone
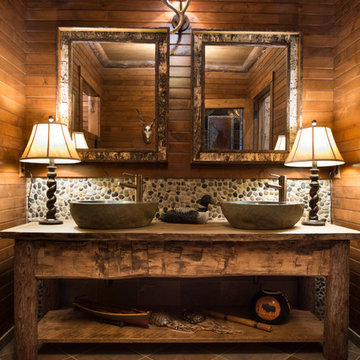
Photographed by Scott Amundson
Ispirazione per una stanza da bagno stile rurale con lavabo a bacinella, piastrelle di ciottoli e pavimento con piastrelle di ciottoli
Ispirazione per una stanza da bagno stile rurale con lavabo a bacinella, piastrelle di ciottoli e pavimento con piastrelle di ciottoli
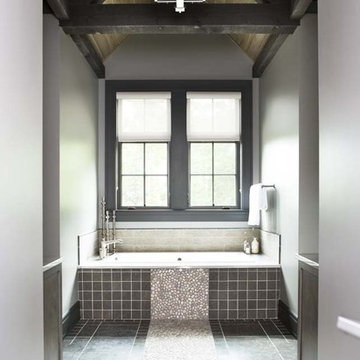
The design of this refined mountain home is rooted in its natural surroundings. Boasting a color palette of subtle earthy grays and browns, the home is filled with natural textures balanced with sophisticated finishes and fixtures. The open floorplan ensures visibility throughout the home, preserving the fantastic views from all angles. Furnishings are of clean lines with comfortable, textured fabrics. Contemporary accents are paired with vintage and rustic accessories.
To achieve the LEED for Homes Silver rating, the home includes such green features as solar thermal water heating, solar shading, low-e clad windows, Energy Star appliances, and native plant and wildlife habitat.
All photos taken by Rachael Boling Photography

This guest bath features an elevated vanity with a stone floor accent visible from below the vanity that is duplicate in the shower. The cabinets are a dark grey and are distressed adding to the rustic luxe quality of the room. Photo by Chris Marona
Tim Flanagan Architect
Veritas General Contractor
Finewood Interiors for cabinetry
Light and Tile Art for lighting and tile and counter tops.
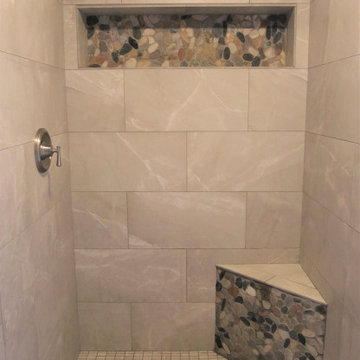
Successful Master Bathroom Shower Surround Completed!
The challenge was to incorporate the master bath shower with the existing decor in this beautiful rustic mountain home. Existing exterior rock and a river rock fireplace and tub surround were the starting point for the choice of materials. The existing rock colors were grays with hints of blue undertones.
Pebble mosaics with the same color range were the perfect answer. The large format gray porcelain tiles look like natural stone with their realistic white veining. The results were stunning and create a seamless feeling withing the existing decor. This shower provides a brand new, updated, spacious space for the new home owners.
Client shares testimonial and review on Google: "Karen was so helpful in picking tile for my new shower. She took the time to come to my house to make sure the samples we picked out matched. The shower looks fantastic. We will definitely use French Creek again."
- See more reviews on Facebook and Google.
Making Your Home Beautiful One Room at a Time…
French Creek Designs Kitchen & Bath Design Studio - where selections begin. Let us design and dream with you. Overwhelmed on where to start that Home Improvement, Kitchen or Bath Project? Let our Designers video conference or sit down with you, take the overwhelming out of the picture and assist in choosing your materials. Whether new construction, full remodel or just a partial remodel, we can help you to make it an enjoyable experience to design your dream space. Call to schedule a free design consultation with one of our exceptional designers today! 307-337-4500
#openforbusiness #casper #wyoming #casperbusiness #frenchcreekdesigns #shoplocal #casperwyoming #bathremodeling #bathdesigners #pebbles #niche #showersurround #showertiles #showerdrains #showerbench #cabinets #countertops #knobsandpulls #sinksandfaucets #flooring #tileandmosiacs #laundryremodel #homeimprovement

Eric Christensen - I wish photography
Ispirazione per una stanza da bagno padronale rustica di medie dimensioni con ante lisce, ante in legno scuro, doccia aperta, WC a due pezzi, piastrelle multicolore, piastrelle di ciottoli, pareti multicolore, pavimento con piastrelle in ceramica, lavabo sottopiano, top in granito, pavimento grigio e doccia aperta
Ispirazione per una stanza da bagno padronale rustica di medie dimensioni con ante lisce, ante in legno scuro, doccia aperta, WC a due pezzi, piastrelle multicolore, piastrelle di ciottoli, pareti multicolore, pavimento con piastrelle in ceramica, lavabo sottopiano, top in granito, pavimento grigio e doccia aperta
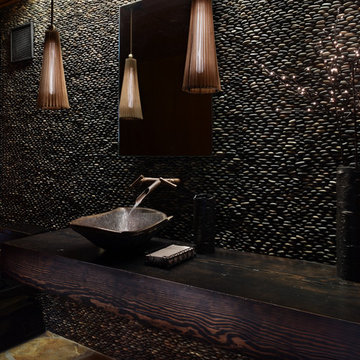
Interior Design by Barbara Leland Interior Design
Photography Courtesy of Benjamin Benschneider
www.benschneiderphoto.com/
Idee per un bagno di servizio rustico con lavabo a bacinella, top in legno, piastrelle di ciottoli e top marrone
Idee per un bagno di servizio rustico con lavabo a bacinella, top in legno, piastrelle di ciottoli e top marrone
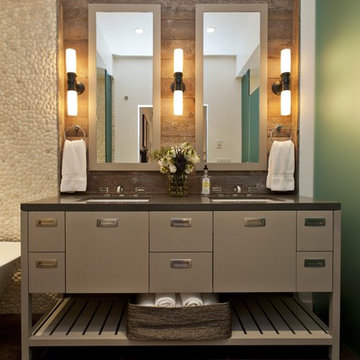
Master Bathroom Vanity. Custom vanity, reclaimed wood wall.
Esempio di una stanza da bagno stile rurale con lavabo sottopiano, ante lisce, ante grigie, piastrelle marroni e piastrelle di ciottoli
Esempio di una stanza da bagno stile rurale con lavabo sottopiano, ante lisce, ante grigie, piastrelle marroni e piastrelle di ciottoli

A powder room focuses on green sustainable design:- A dual flush toilet conserves water. Bamboo flooring is a renewable grass. River pebbles on the wall are a natural material. The sink pedestal is fashioned from salvaged wood from a 200 yr old barn.
Staging by Karen Salveson, Miss Conception Design
Photography by Peter Fox Photography
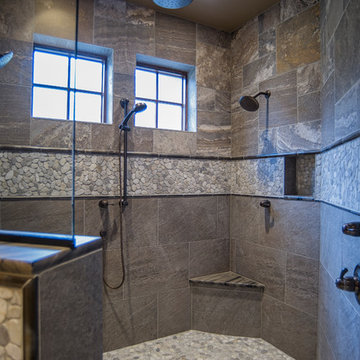
Esempio di una stanza da bagno padronale rustica con consolle stile comò, ante in legno bruno, vasca freestanding, doccia alcova, piastrelle di ciottoli, pareti beige, pavimento in gres porcellanato, lavabo sottopiano e porta doccia a battente

photo by Matt Pilsner www.mattpilsner.com
Immagine di una stanza da bagno padronale rustica di medie dimensioni con lavabo sottopiano, ante con riquadro incassato, ante con finitura invecchiata, top in saponaria, doccia ad angolo, WC monopezzo, piastrelle marroni, piastrelle di ciottoli, pareti marroni e pavimento in gres porcellanato
Immagine di una stanza da bagno padronale rustica di medie dimensioni con lavabo sottopiano, ante con riquadro incassato, ante con finitura invecchiata, top in saponaria, doccia ad angolo, WC monopezzo, piastrelle marroni, piastrelle di ciottoli, pareti marroni e pavimento in gres porcellanato
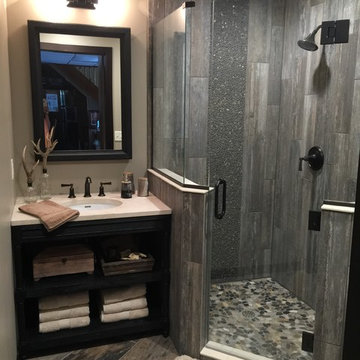
Sarah Berghorst
Esempio di una piccola stanza da bagno con doccia rustica con lavabo sottopiano, ante in legno bruno, top in quarzo composito, doccia ad angolo, piastrelle grigie, piastrelle di ciottoli, pareti beige, pavimento con piastrelle in ceramica e nessun'anta
Esempio di una piccola stanza da bagno con doccia rustica con lavabo sottopiano, ante in legno bruno, top in quarzo composito, doccia ad angolo, piastrelle grigie, piastrelle di ciottoli, pareti beige, pavimento con piastrelle in ceramica e nessun'anta

The reclaimed barn wood was made into a vanity. Colored concrete counter top, pebbled backsplash and a carved stone vessel sink gives that earthy feel. Iron details through out the space.
Photo by Lift Your Eyes Photography
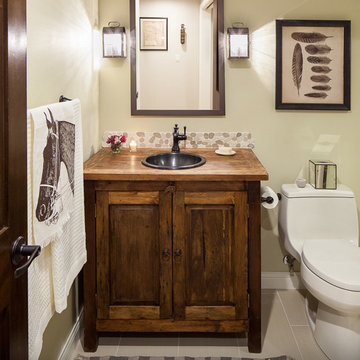
Photo: Brian Barkley © 2015 Houzz
Ispirazione per una stanza da bagno stile rurale con lavabo da incasso, ante con bugna sagomata, ante in legno bruno, WC monopezzo, piastrelle beige, piastrelle di ciottoli e pareti beige
Ispirazione per una stanza da bagno stile rurale con lavabo da incasso, ante con bugna sagomata, ante in legno bruno, WC monopezzo, piastrelle beige, piastrelle di ciottoli e pareti beige

This guest bathroom has white marble tile in the shower and small herringbone mosaic on the floor. The shower tile is taken all the way to the ceiling to emphasize height and create a larger volume in an otherwise small space.
large 12 x24 marble tiles were cut down in three widths, to create a pleasing rhythm and pattern. The sink cabinet also has a marble top.
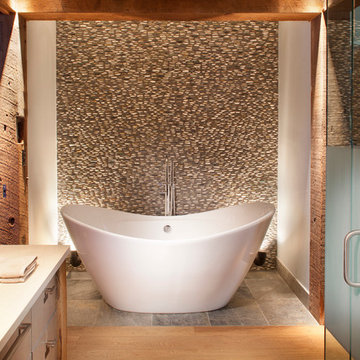
James Ray Spahn
Ispirazione per una stanza da bagno rustica con ante lisce, ante in legno scuro, vasca freestanding, piastrelle di ciottoli, pareti bianche, pavimento in legno massello medio e piastrelle marroni
Ispirazione per una stanza da bagno rustica con ante lisce, ante in legno scuro, vasca freestanding, piastrelle di ciottoli, pareti bianche, pavimento in legno massello medio e piastrelle marroni
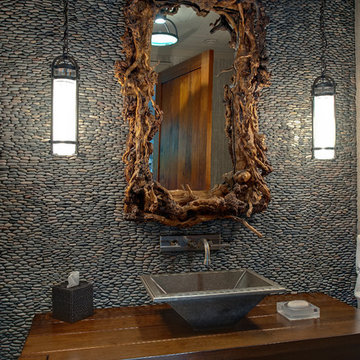
Powder room in Modern new home in North Georgia Mountains
Photography by Galina Coada
Immagine di un bagno di servizio stile rurale con lavabo a bacinella, top in legno, piastrelle di ciottoli e top marrone
Immagine di un bagno di servizio stile rurale con lavabo a bacinella, top in legno, piastrelle di ciottoli e top marrone
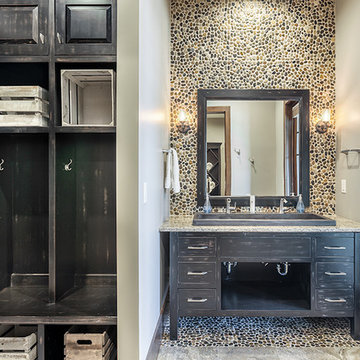
Rebecca Lehde, Inspiro 8 Studios
Idee per una stanza da bagno rustica con ante in stile shaker, ante in legno bruno, doccia alcova, piastrelle di ciottoli, lavabo rettangolare e top in quarzo composito
Idee per una stanza da bagno rustica con ante in stile shaker, ante in legno bruno, doccia alcova, piastrelle di ciottoli, lavabo rettangolare e top in quarzo composito
Bagni rustici con piastrelle di ciottoli - Foto e idee per arredare
1

