Bagni con piastrelle di ciottoli e pavimento in gres porcellanato - Foto e idee per arredare
Filtra anche per:
Budget
Ordina per:Popolari oggi
1 - 20 di 978 foto
1 di 3

Nadia Gottfried
Foto di una stanza da bagno padronale contemporanea con ante con riquadro incassato, doccia doppia, piastrelle grigie, piastrelle di ciottoli, pareti bianche, pavimento in gres porcellanato, top in marmo e lavabo sottopiano
Foto di una stanza da bagno padronale contemporanea con ante con riquadro incassato, doccia doppia, piastrelle grigie, piastrelle di ciottoli, pareti bianche, pavimento in gres porcellanato, top in marmo e lavabo sottopiano
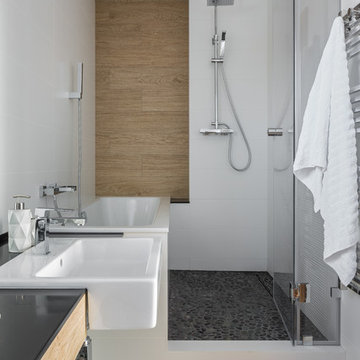
Ванная комната для детей
Idee per una stanza da bagno con doccia design con vasca ad alcova, vasca/doccia, WC sospeso, pistrelle in bianco e nero, piastrelle di ciottoli, pareti bianche, pavimento in gres porcellanato, lavabo a consolle e porta doccia a battente
Idee per una stanza da bagno con doccia design con vasca ad alcova, vasca/doccia, WC sospeso, pistrelle in bianco e nero, piastrelle di ciottoli, pareti bianche, pavimento in gres porcellanato, lavabo a consolle e porta doccia a battente
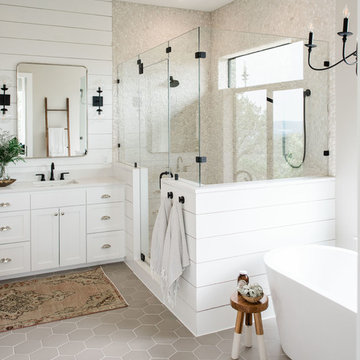
Madeline Harper Photography
Immagine di una grande stanza da bagno padronale classica con ante in stile shaker, ante bianche, vasca freestanding, doccia doppia, piastrelle beige, piastrelle di ciottoli, pareti grigie, pavimento in gres porcellanato, lavabo sottopiano, top in quarzite, pavimento grigio, porta doccia a battente e top bianco
Immagine di una grande stanza da bagno padronale classica con ante in stile shaker, ante bianche, vasca freestanding, doccia doppia, piastrelle beige, piastrelle di ciottoli, pareti grigie, pavimento in gres porcellanato, lavabo sottopiano, top in quarzite, pavimento grigio, porta doccia a battente e top bianco

This 1930's Barrington Hills farmhouse was in need of some TLC when it was purchased by this southern family of five who planned to make it their new home. The renovation taken on by Advance Design Studio's designer Scott Christensen and master carpenter Justin Davis included a custom porch, custom built in cabinetry in the living room and children's bedrooms, 2 children's on-suite baths, a guest powder room, a fabulous new master bath with custom closet and makeup area, a new upstairs laundry room, a workout basement, a mud room, new flooring and custom wainscot stairs with planked walls and ceilings throughout the home.
The home's original mechanicals were in dire need of updating, so HVAC, plumbing and electrical were all replaced with newer materials and equipment. A dramatic change to the exterior took place with the addition of a quaint standing seam metal roofed farmhouse porch perfect for sipping lemonade on a lazy hot summer day.
In addition to the changes to the home, a guest house on the property underwent a major transformation as well. Newly outfitted with updated gas and electric, a new stacking washer/dryer space was created along with an updated bath complete with a glass enclosed shower, something the bath did not previously have. A beautiful kitchenette with ample cabinetry space, refrigeration and a sink was transformed as well to provide all the comforts of home for guests visiting at the classic cottage retreat.
The biggest design challenge was to keep in line with the charm the old home possessed, all the while giving the family all the convenience and efficiency of modern functioning amenities. One of the most interesting uses of material was the porcelain "wood-looking" tile used in all the baths and most of the home's common areas. All the efficiency of porcelain tile, with the nostalgic look and feel of worn and weathered hardwood floors. The home’s casual entry has an 8" rustic antique barn wood look porcelain tile in a rich brown to create a warm and welcoming first impression.
Painted distressed cabinetry in muted shades of gray/green was used in the powder room to bring out the rustic feel of the space which was accentuated with wood planked walls and ceilings. Fresh white painted shaker cabinetry was used throughout the rest of the rooms, accentuated by bright chrome fixtures and muted pastel tones to create a calm and relaxing feeling throughout the home.
Custom cabinetry was designed and built by Advance Design specifically for a large 70” TV in the living room, for each of the children’s bedroom’s built in storage, custom closets, and book shelves, and for a mudroom fit with custom niches for each family member by name.
The ample master bath was fitted with double vanity areas in white. A generous shower with a bench features classic white subway tiles and light blue/green glass accents, as well as a large free standing soaking tub nestled under a window with double sconces to dim while relaxing in a luxurious bath. A custom classic white bookcase for plush towels greets you as you enter the sanctuary bath.
Joe Nowak
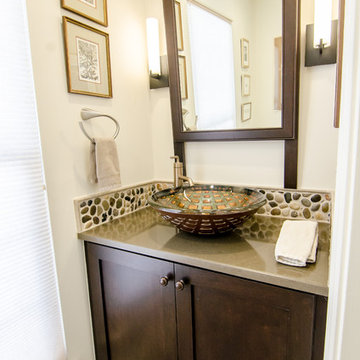
Esempio di un piccolo bagno di servizio chic con lavabo a bacinella, ante in stile shaker, ante in legno bruno, top in quarzo composito, WC a due pezzi, piastrelle multicolore, piastrelle di ciottoli, pavimento in gres porcellanato, pareti bianche e pavimento bianco

The black Boral Cultured Brick wall paired with a chrome and marble console sink creates a youthful “edge” in this teenage boy’s bathroom. Matte black penny round mosaic tile wraps from the shower floor up the shower wall and contrasts with the white linen floor and wall tile. Careful consideration was required to ensure the different wall textures transitioned seamlessly into each other.
Greg Hadley Photography
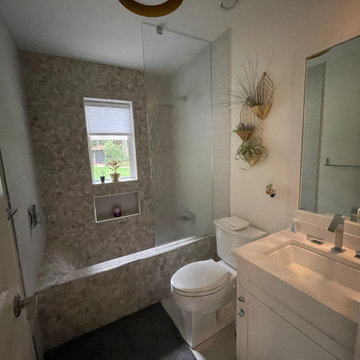
This small bathroom features a completely custom built tub. This tub was made out of Schluter board & tiled with a pebble mosaic. The niche and tub edges are trimmed with Schluter profile.
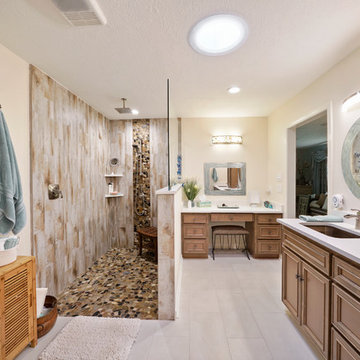
The client desired demo entire master bath including existing sunken shower. The client went back in with NEW - Zero barrier shower, Cabinets, Tops, Sinks, Plumbing, Flooring, Paint, Accessories and Aun tunnel.
LUXART Plumbing
Bath Floor Valencia
Shower Accent Rivera Pebble Flat Mosaic
Shower Walls TREYBORNE
Vanity Top, Pony, Back Splash - 3cm Square Edge 4" MSI Snow White Quartz
JSG Oceana Sink Under Mount Oasis Rectangle Crystal
Fixed Partition Panel W/ ENDURO Shield
14” Velux Sun Tunnel W/ Solar Night Light
Custom Stained Cabinets W/ Soft Close Doors & Drawers
After Photos Emomedia
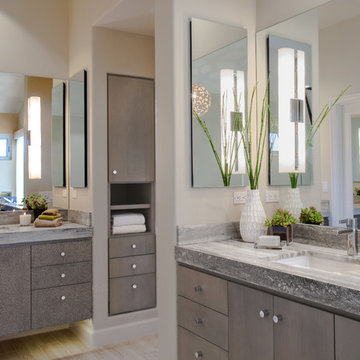
Immagine di una grande stanza da bagno padronale classica con vasca freestanding, ante lisce, ante in legno scuro, WC monopezzo, piastrelle beige, piastrelle di ciottoli, lavabo sottopiano, pareti grigie, pavimento in gres porcellanato, top in saponaria e doccia aperta
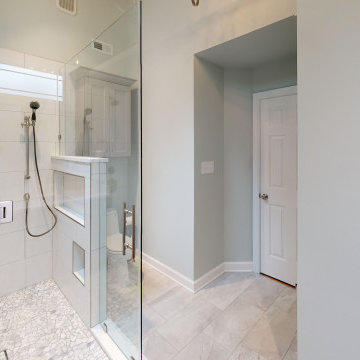
New floor plan and window location make this tiny masterbath live large.
Ispirazione per una piccola stanza da bagno padronale moderna con ante in stile shaker, ante bianche, WC monopezzo, piastrelle bianche, piastrelle di ciottoli, pareti verdi, pavimento in gres porcellanato, lavabo sottopiano, top in quarzo composito, pavimento grigio, porta doccia a battente, top bianco, nicchia, due lavabi e mobile bagno incassato
Ispirazione per una piccola stanza da bagno padronale moderna con ante in stile shaker, ante bianche, WC monopezzo, piastrelle bianche, piastrelle di ciottoli, pareti verdi, pavimento in gres porcellanato, lavabo sottopiano, top in quarzo composito, pavimento grigio, porta doccia a battente, top bianco, nicchia, due lavabi e mobile bagno incassato
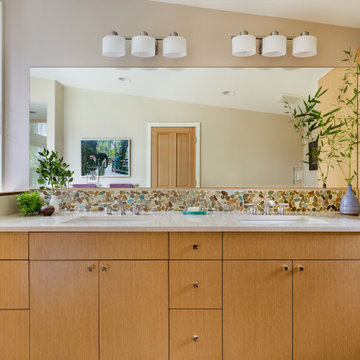
Immagine di una stanza da bagno padronale design di medie dimensioni con ante lisce, ante in legno chiaro, vasca da incasso, zona vasca/doccia separata, WC a due pezzi, piastrelle multicolore, piastrelle di ciottoli, pareti beige, pavimento in gres porcellanato, lavabo sottopiano, top in quarzite, pavimento beige, porta doccia a battente, top bianco e due lavabi
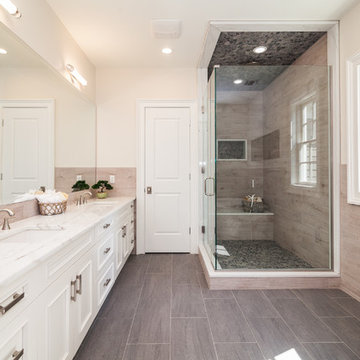
Ispirazione per una stanza da bagno padronale chic con ante bianche, pavimento in gres porcellanato, top in quarzo composito, ante con riquadro incassato, vasca freestanding, doccia ad angolo, piastrelle beige, piastrelle nere, piastrelle grigie, piastrelle di ciottoli, pareti beige, lavabo sottopiano e porta doccia a battente
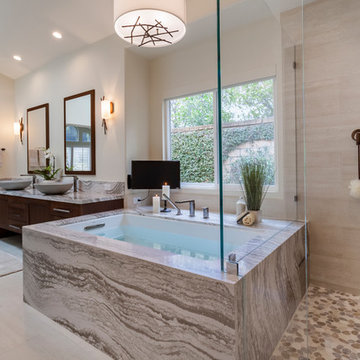
Photographer: J.R. Maddox
Immagine di una stanza da bagno padronale chic di medie dimensioni con ante a persiana, ante in legno bruno, vasca sottopiano, doccia ad angolo, piastrelle di ciottoli, pareti beige, pavimento in gres porcellanato, lavabo a bacinella, top in quarzo composito, pavimento beige, porta doccia a battente e top multicolore
Immagine di una stanza da bagno padronale chic di medie dimensioni con ante a persiana, ante in legno bruno, vasca sottopiano, doccia ad angolo, piastrelle di ciottoli, pareti beige, pavimento in gres porcellanato, lavabo a bacinella, top in quarzo composito, pavimento beige, porta doccia a battente e top multicolore
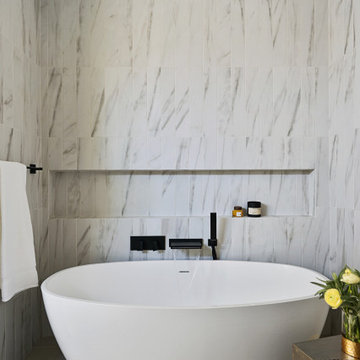
Foto di una stanza da bagno minimalista con vasca freestanding, doccia a filo pavimento, WC sospeso, piastrelle grigie, piastrelle di ciottoli, pareti bianche, pavimento in gres porcellanato, lavabo sottopiano, pavimento grigio, doccia aperta e panca da doccia
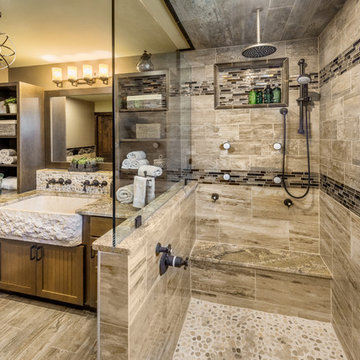
Photographs by Aaron Usher
Ispirazione per una grande stanza da bagno padronale rustica con ante a filo, ante in legno bruno, doccia aperta, WC a due pezzi, piastrelle marroni, piastrelle di ciottoli, pareti verdi, pavimento in gres porcellanato, lavabo rettangolare e top in granito
Ispirazione per una grande stanza da bagno padronale rustica con ante a filo, ante in legno bruno, doccia aperta, WC a due pezzi, piastrelle marroni, piastrelle di ciottoli, pareti verdi, pavimento in gres porcellanato, lavabo rettangolare e top in granito
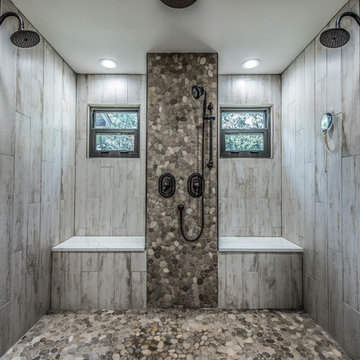
Photos by Project Focus Photography and designed by Amy Smith
Foto di una grande stanza da bagno padronale rustica con ante con riquadro incassato, ante in legno bruno, vasca freestanding, doccia doppia, WC monopezzo, piastrelle grigie, piastrelle di ciottoli, pareti grigie, pavimento in gres porcellanato, lavabo a bacinella, top in quarzo composito, pavimento bianco e porta doccia a battente
Foto di una grande stanza da bagno padronale rustica con ante con riquadro incassato, ante in legno bruno, vasca freestanding, doccia doppia, WC monopezzo, piastrelle grigie, piastrelle di ciottoli, pareti grigie, pavimento in gres porcellanato, lavabo a bacinella, top in quarzo composito, pavimento bianco e porta doccia a battente
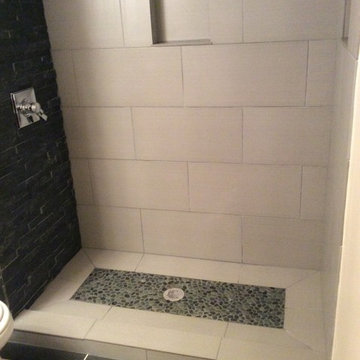
Stylish modern walk in shower with stacked stone shower wall and chrome shower head
Immagine di una piccola stanza da bagno con doccia moderna con doccia aperta, pistrelle in bianco e nero, piastrelle di ciottoli, pareti bianche e pavimento in gres porcellanato
Immagine di una piccola stanza da bagno con doccia moderna con doccia aperta, pistrelle in bianco e nero, piastrelle di ciottoli, pareti bianche e pavimento in gres porcellanato
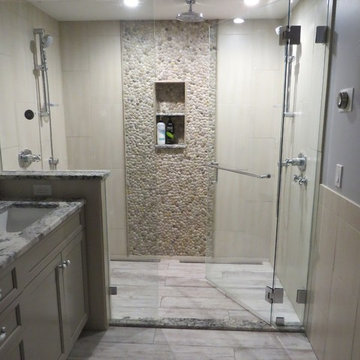
Photos by Robin Amorello, CKD CAPS
Immagine di una stanza da bagno padronale tradizionale di medie dimensioni con lavabo sottopiano, ante con riquadro incassato, ante grigie, top in granito, doccia alcova, WC sospeso, piastrelle multicolore, piastrelle di ciottoli, pareti blu e pavimento in gres porcellanato
Immagine di una stanza da bagno padronale tradizionale di medie dimensioni con lavabo sottopiano, ante con riquadro incassato, ante grigie, top in granito, doccia alcova, WC sospeso, piastrelle multicolore, piastrelle di ciottoli, pareti blu e pavimento in gres porcellanato

This elegant master bathroom features a freestanding soaking tub with three rock crystal pendants suspended above. The floor is in a textured grey porcelain tile and the walls are clad in a Calcutta marble looking engineered slab. For the window above the tub rain glass was added for privacy but still allows ample natural light to flow into the space. The built-in double vanity features a make-up seating area and above the vanity is a wall-mounted lighted mirror. On the vanity wall is a natural shimmery quartzite ledgerstone. The tub wall is covered in a Neolith slab and the opposite wall is covered in a shimmery mica wallpaper. over both undermounted sinks are modern wall-mounted faucets.
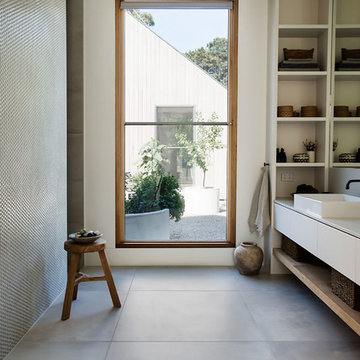
The master ensuite bathroom has a private outlook onto the internal courtyard.
Photographer: Nicolle Kennedy
Immagine di una stanza da bagno padronale contemporanea di medie dimensioni con nessun'anta, ante bianche, doccia alcova, piastrelle verdi, piastrelle di ciottoli, pareti bianche, pavimento in gres porcellanato, lavabo sottopiano, top in superficie solida, pavimento grigio, porta doccia scorrevole e top beige
Immagine di una stanza da bagno padronale contemporanea di medie dimensioni con nessun'anta, ante bianche, doccia alcova, piastrelle verdi, piastrelle di ciottoli, pareti bianche, pavimento in gres porcellanato, lavabo sottopiano, top in superficie solida, pavimento grigio, porta doccia scorrevole e top beige
Bagni con piastrelle di ciottoli e pavimento in gres porcellanato - Foto e idee per arredare
1

