Bagni con piastrelle effetto legno e piastrelle di ciottoli - Foto e idee per arredare
Filtra anche per:
Budget
Ordina per:Popolari oggi
1 - 20 di 4.379 foto
1 di 3

This Project was so fun, the client was a dream to work with. So open to new ideas.
Since this is on a canal the coastal theme was prefect for the client. We gutted both bathrooms. The master bath was a complete waste of space, a huge tub took much of the room. So we removed that and shower which was all strange angles. By combining the tub and shower into a wet room we were able to do 2 large separate vanities and still had room to space.
The guest bath received a new coastal look as well which included a better functioning shower.

Photo; Cesar Rubio
Foto di una stanza da bagno con doccia minimal di medie dimensioni con lavabo sottopiano, piastrelle di ciottoli, pareti beige, pavimento con piastrelle in ceramica, nessun'anta, ante in legno scuro, WC a due pezzi, piastrelle grigie e pavimento beige
Foto di una stanza da bagno con doccia minimal di medie dimensioni con lavabo sottopiano, piastrelle di ciottoli, pareti beige, pavimento con piastrelle in ceramica, nessun'anta, ante in legno scuro, WC a due pezzi, piastrelle grigie e pavimento beige

When our client shared their vision for their two-bathroom remodel in Uptown, they expressed a desire for a spa-like experience with a masculine vibe. So we set out to create a space that embodies both relaxation and masculinity.
Allow us to introduce this masculine master bathroom—a stunning fusion of functionality and sophistication. Enter through pocket doors into a walk-in closet, seamlessly connecting to the muscular allure of the bathroom.
The boldness of the design is evident in the choice of Blue Naval cabinets adorned with exquisite Brushed Gold hardware, embodying a luxurious yet robust aesthetic. Highlighting the shower area, the Newbev Triangles Dusk tile graces the walls, imparting modern elegance.
Complementing the ambiance, the Olivia Wall Sconce Vanity Lighting adds refined glamour, casting a warm glow that enhances the space's inviting atmosphere. Every element harmonizes, creating a master bathroom that exudes both strength and sophistication, inviting indulgence and relaxation. Additionally, we discreetly incorporated hidden washer and dryer units for added convenience.
------------
Project designed by Chi Renovation & Design, a renowned renovation firm based in Skokie. We specialize in general contracting, kitchen and bath remodeling, and design & build services. We cater to the entire Chicago area and its surrounding suburbs, with emphasis on the North Side and North Shore regions. You'll find our work from the Loop through Lincoln Park, Skokie, Evanston, Wilmette, and all the way up to Lake Forest.
For more info about Chi Renovation & Design, click here: https://www.chirenovation.com/

Esempio di un bagno di servizio chic di medie dimensioni con WC monopezzo, piastrelle marroni, piastrelle di ciottoli, pareti marroni, pavimento in ardesia, pavimento marrone, top nero, mobile bagno freestanding, soffitto in legno e pareti in legno

Stunning Primary bathroom as part of a new construction
Immagine di una grande stanza da bagno padronale moderna con vasca freestanding, doccia ad angolo, piastrelle marroni, piastrelle effetto legno e porta doccia a battente
Immagine di una grande stanza da bagno padronale moderna con vasca freestanding, doccia ad angolo, piastrelle marroni, piastrelle effetto legno e porta doccia a battente

This beachy powder bath helps bring the surrounding environment of Guemes Island indoors.
Esempio di un piccolo bagno di servizio moderno con nessun'anta, ante grigie, piastrelle grigie, piastrelle effetto legno, pareti blu, pavimento in gres porcellanato, lavabo a bacinella, top in quarzo composito, pavimento bianco, top bianco, mobile bagno sospeso e carta da parati
Esempio di un piccolo bagno di servizio moderno con nessun'anta, ante grigie, piastrelle grigie, piastrelle effetto legno, pareti blu, pavimento in gres porcellanato, lavabo a bacinella, top in quarzo composito, pavimento bianco, top bianco, mobile bagno sospeso e carta da parati

We carried in the same stone for the vanity in the guest bathroom as well as a fluted wood-look porcelain tiles to add warmth to the walls. In here, we opted for a floating vanity to add a delicate touch.

Relaxed and Coastal master bath
Ispirazione per una stanza da bagno padronale stile marino di medie dimensioni con ante in stile shaker, ante marroni, vasca freestanding, doccia doppia, piastrelle marroni, piastrelle effetto legno, pareti bianche, pavimento con piastrelle in ceramica, lavabo integrato, top in quarzo composito, pavimento bianco, porta doccia a battente, top beige, due lavabi e mobile bagno incassato
Ispirazione per una stanza da bagno padronale stile marino di medie dimensioni con ante in stile shaker, ante marroni, vasca freestanding, doccia doppia, piastrelle marroni, piastrelle effetto legno, pareti bianche, pavimento con piastrelle in ceramica, lavabo integrato, top in quarzo composito, pavimento bianco, porta doccia a battente, top beige, due lavabi e mobile bagno incassato

Featured in Rue Magazine's 2022 winter collection. Designed by Evgenia Merson, this house uses elements of contemporary, modern and minimalist style to create a unique space filled with tons of natural light, clean lines, distinctive furniture and a warm aesthetic feel.

This Columbia, Missouri home’s master bathroom was a full gut remodel. Dimensions In Wood’s expert team handled everything including plumbing, electrical, tile work, cabinets, and more!
Electric, Heated Tile Floor
Starting at the bottom, this beautiful bathroom sports electrical radiant, in-floor heating beneath the wood styled non-slip tile. With the style of a hardwood and none of the drawbacks, this tile will always be warm, look beautiful, and be completely waterproof. The tile was also carried up onto the walls of the walk in shower.
Full Tile Low Profile Shower with all the comforts
A low profile Cloud Onyx shower base is very low maintenance and incredibly durable compared to plastic inserts. Running the full length of the wall is an Onyx shelf shower niche for shampoo bottles, soap and more. Inside a new shower system was installed including a shower head, hand sprayer, water controls, an in-shower safety grab bar for accessibility and a fold-down wooden bench seat.
Make-Up Cabinet
On your left upon entering this renovated bathroom a Make-Up Cabinet with seating makes getting ready easy. A full height mirror has light fixtures installed seamlessly for the best lighting possible. Finally, outlets were installed in the cabinets to hide away small appliances.
Every Master Bath needs a Dual Sink Vanity
The dual sink Onyx countertop vanity leaves plenty of space for two to get ready. The durable smooth finish is very easy to clean and will stand up to daily use without complaint. Two new faucets in black match the black hardware adorning Bridgewood factory cabinets.
Robern medicine cabinets were installed in both walls, providing additional mirrors and storage.
Contact Us Today to discuss Translating Your Master Bathroom Vision into a Reality.

Foto di una stanza da bagno padronale country di medie dimensioni con ante in stile shaker, ante in legno bruno, vasca freestanding, doccia aperta, piastrelle marroni, piastrelle effetto legno, pareti beige, pavimento con piastrelle effetto legno, lavabo sottopiano, top in quarzo composito, pavimento marrone, doccia aperta, top grigio, due lavabi e mobile bagno incassato

Master ensuite features a black vanity with modern brushed gold pulls, white quartz counter top, brushed gold faucets, aged gold brass wall sconces, black framed rectangular mirrors against a ceramic tile wood design wall.
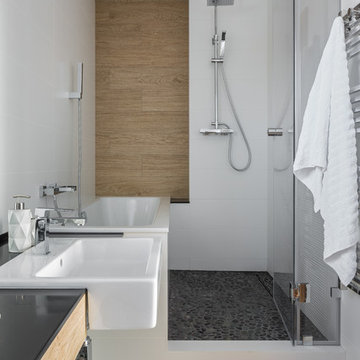
Ванная комната для детей
Idee per una stanza da bagno con doccia design con vasca ad alcova, vasca/doccia, WC sospeso, pistrelle in bianco e nero, piastrelle di ciottoli, pareti bianche, pavimento in gres porcellanato, lavabo a consolle e porta doccia a battente
Idee per una stanza da bagno con doccia design con vasca ad alcova, vasca/doccia, WC sospeso, pistrelle in bianco e nero, piastrelle di ciottoli, pareti bianche, pavimento in gres porcellanato, lavabo a consolle e porta doccia a battente
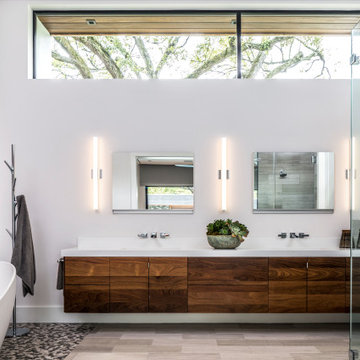
Idee per una stanza da bagno padronale minimal con ante lisce, ante in legno bruno, vasca freestanding, piastrelle multicolore, piastrelle di ciottoli, pareti bianche, pavimento con piastrelle di ciottoli, pavimento multicolore, top bianco e porta doccia a battente

Mater bathroom complete high-end renovation by Americcan Home Improvement, Inc.
Foto di una grande stanza da bagno padronale moderna con ante con bugna sagomata, ante in legno chiaro, vasca freestanding, doccia ad angolo, piastrelle bianche, piastrelle effetto legno, pareti bianche, pavimento in marmo, lavabo integrato, top in marmo, pavimento nero, porta doccia a battente, top nero, panca da doccia, due lavabi, mobile bagno incassato, soffitto ribassato e pareti in legno
Foto di una grande stanza da bagno padronale moderna con ante con bugna sagomata, ante in legno chiaro, vasca freestanding, doccia ad angolo, piastrelle bianche, piastrelle effetto legno, pareti bianche, pavimento in marmo, lavabo integrato, top in marmo, pavimento nero, porta doccia a battente, top nero, panca da doccia, due lavabi, mobile bagno incassato, soffitto ribassato e pareti in legno
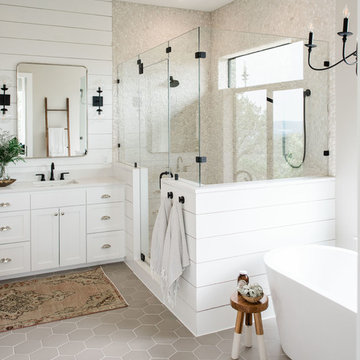
Madeline Harper Photography
Immagine di una grande stanza da bagno padronale classica con ante in stile shaker, ante bianche, vasca freestanding, doccia doppia, piastrelle beige, piastrelle di ciottoli, pareti grigie, pavimento in gres porcellanato, lavabo sottopiano, top in quarzite, pavimento grigio, porta doccia a battente e top bianco
Immagine di una grande stanza da bagno padronale classica con ante in stile shaker, ante bianche, vasca freestanding, doccia doppia, piastrelle beige, piastrelle di ciottoli, pareti grigie, pavimento in gres porcellanato, lavabo sottopiano, top in quarzite, pavimento grigio, porta doccia a battente e top bianco

Idee per una stanza da bagno con doccia tradizionale di medie dimensioni con WC monopezzo, pareti blu, pavimento con piastrelle in ceramica, doccia a filo pavimento, piastrelle beige, piastrelle nere, piastrelle grigie e piastrelle di ciottoli
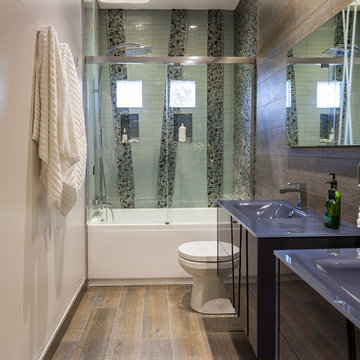
Photos by Christi Nielsen
Ispirazione per una stanza da bagno padronale minimal di medie dimensioni con ante lisce, ante in legno bruno, vasca ad alcova, vasca/doccia, WC a due pezzi, piastrelle nere, piastrelle verdi, piastrelle di ciottoli, pareti marroni, pavimento in legno massello medio, lavabo integrato e top in vetro
Ispirazione per una stanza da bagno padronale minimal di medie dimensioni con ante lisce, ante in legno bruno, vasca ad alcova, vasca/doccia, WC a due pezzi, piastrelle nere, piastrelle verdi, piastrelle di ciottoli, pareti marroni, pavimento in legno massello medio, lavabo integrato e top in vetro

This 1930's Barrington Hills farmhouse was in need of some TLC when it was purchased by this southern family of five who planned to make it their new home. The renovation taken on by Advance Design Studio's designer Scott Christensen and master carpenter Justin Davis included a custom porch, custom built in cabinetry in the living room and children's bedrooms, 2 children's on-suite baths, a guest powder room, a fabulous new master bath with custom closet and makeup area, a new upstairs laundry room, a workout basement, a mud room, new flooring and custom wainscot stairs with planked walls and ceilings throughout the home.
The home's original mechanicals were in dire need of updating, so HVAC, plumbing and electrical were all replaced with newer materials and equipment. A dramatic change to the exterior took place with the addition of a quaint standing seam metal roofed farmhouse porch perfect for sipping lemonade on a lazy hot summer day.
In addition to the changes to the home, a guest house on the property underwent a major transformation as well. Newly outfitted with updated gas and electric, a new stacking washer/dryer space was created along with an updated bath complete with a glass enclosed shower, something the bath did not previously have. A beautiful kitchenette with ample cabinetry space, refrigeration and a sink was transformed as well to provide all the comforts of home for guests visiting at the classic cottage retreat.
The biggest design challenge was to keep in line with the charm the old home possessed, all the while giving the family all the convenience and efficiency of modern functioning amenities. One of the most interesting uses of material was the porcelain "wood-looking" tile used in all the baths and most of the home's common areas. All the efficiency of porcelain tile, with the nostalgic look and feel of worn and weathered hardwood floors. The home’s casual entry has an 8" rustic antique barn wood look porcelain tile in a rich brown to create a warm and welcoming first impression.
Painted distressed cabinetry in muted shades of gray/green was used in the powder room to bring out the rustic feel of the space which was accentuated with wood planked walls and ceilings. Fresh white painted shaker cabinetry was used throughout the rest of the rooms, accentuated by bright chrome fixtures and muted pastel tones to create a calm and relaxing feeling throughout the home.
Custom cabinetry was designed and built by Advance Design specifically for a large 70” TV in the living room, for each of the children’s bedroom’s built in storage, custom closets, and book shelves, and for a mudroom fit with custom niches for each family member by name.
The ample master bath was fitted with double vanity areas in white. A generous shower with a bench features classic white subway tiles and light blue/green glass accents, as well as a large free standing soaking tub nestled under a window with double sconces to dim while relaxing in a luxurious bath. A custom classic white bookcase for plush towels greets you as you enter the sanctuary bath.
Joe Nowak
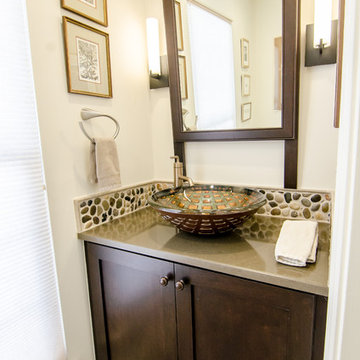
Esempio di un piccolo bagno di servizio chic con lavabo a bacinella, ante in stile shaker, ante in legno bruno, top in quarzo composito, WC a due pezzi, piastrelle multicolore, piastrelle di ciottoli, pavimento in gres porcellanato, pareti bianche e pavimento bianco
Bagni con piastrelle effetto legno e piastrelle di ciottoli - Foto e idee per arredare
1

