Bagni con piastrelle blu e top beige - Foto e idee per arredare
Filtra anche per:
Budget
Ordina per:Popolari oggi
61 - 80 di 584 foto
1 di 3

Ispirazione per una stanza da bagno con doccia minimal di medie dimensioni con piastrelle a mosaico, piastrelle blu, ante lisce, ante in legno bruno, doccia alcova, pareti marroni, pavimento con piastrelle a mosaico, lavabo sottopiano, top in pietra calcarea e top beige
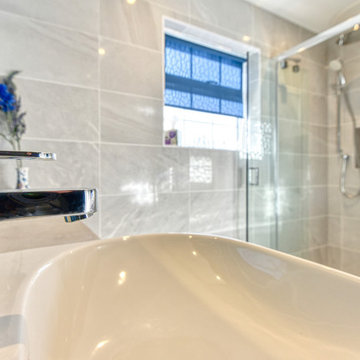
Vibrant Bathroom in Horsham, West Sussex
Glossy, fitted furniture and fantastic tile choices combine within this Horsham bathroom in a vibrant design.
The Brief
This Horsham client sought our help to replace what was a dated bathroom space with a vibrant and modern design.
With a relatively minimal brief of a shower room and other essential inclusions, designer Martin was tasked with conjuring a design to impress this client and fulfil their needs for years to come.
Design Elements
To make the most of the space in this room designer Martin has placed the shower in the alcove of this room, using an in-swinging door from supplier Crosswater for easy access. A useful niche also features within the shower for showering essentials.
This layout meant that there was plenty of space to move around and plenty of floor space to maintain a spacious feel.
Special Inclusions
To incorporate suitable storage Martin has used wall-to-wall fitted furniture in a White Gloss finish from supplier Mereway. This furniture choice meant a semi-recessed basin and concealed cistern would fit seamlessly into this design, whilst adding useful storage space.
A HiB Ambience illuminating mirror has been installed above the furniture area, which is equipped with ambient illuminating and demisting capabilities.
Project Highlight
Fantastic tile choices are the undoubtable highlight of this project.
Vibrant blue herringbone-laid tiles combine nicely with the earthy wall tiles, and the colours of the geometric floor tiles compliment these tile choices further.
The End Result
The result is a well-thought-out and spacious design, that combines numerous colours to great effect. This project is also a great example of what our design team can achieve in a relatively compact bathroom space.
If you are seeking a transformation to your bathroom space, discover how our expert designers can create a great design that meets all your requirements.
To arrange a free design appointment visit a showroom or book an appointment now!
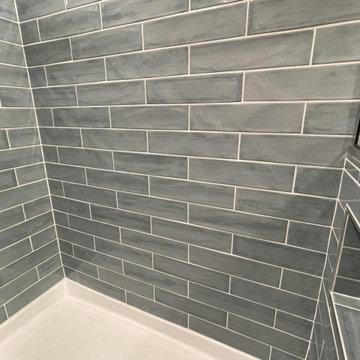
The flooring in the master bath has a Monaco polished porcelain tile (Savannah Hexagon 10" x 8") pattern that accents the shower's wavy subway tile in a midrange blue (Seaside Polished Blue 4" x 16" ceramic tile). A taupe countertop provides a slight Moroccan flair!
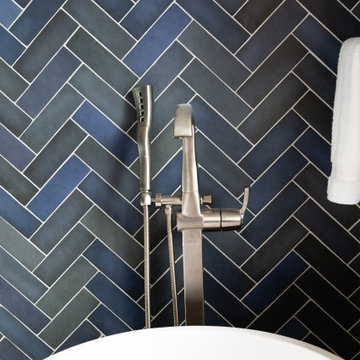
Transitional bathrooms and utility room with a coastal feel. Accents of blue and green help bring the outside in.
Ispirazione per una grande stanza da bagno padronale costiera con ante con riquadro incassato, ante in legno scuro, vasca freestanding, doccia a filo pavimento, piastrelle blu, piastrelle in gres porcellanato, pareti blu, pavimento in gres porcellanato, lavabo sottopiano, top in quarzo composito, pavimento beige, doccia aperta, top beige, lavanderia, due lavabi e mobile bagno incassato
Ispirazione per una grande stanza da bagno padronale costiera con ante con riquadro incassato, ante in legno scuro, vasca freestanding, doccia a filo pavimento, piastrelle blu, piastrelle in gres porcellanato, pareti blu, pavimento in gres porcellanato, lavabo sottopiano, top in quarzo composito, pavimento beige, doccia aperta, top beige, lavanderia, due lavabi e mobile bagno incassato
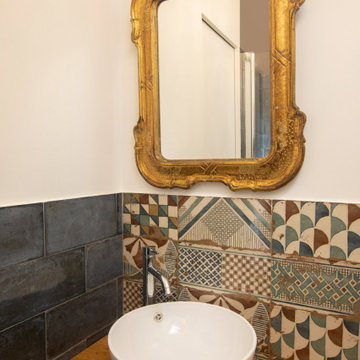
Stanza da bagno _ mix di gusti per creare uno look unico, mattonelle stile mediterraneo, piano lavabo in legno rovere trattato, specchio eclettico.
Ispirazione per una stanza da bagno con doccia contemporanea di medie dimensioni con ante in legno chiaro, doccia a filo pavimento, WC sospeso, piastrelle blu, piastrelle in gres porcellanato, pareti bianche, pavimento in gres porcellanato, lavabo a bacinella, top in legno, pavimento marrone, porta doccia a battente, top beige, un lavabo e mobile bagno sospeso
Ispirazione per una stanza da bagno con doccia contemporanea di medie dimensioni con ante in legno chiaro, doccia a filo pavimento, WC sospeso, piastrelle blu, piastrelle in gres porcellanato, pareti bianche, pavimento in gres porcellanato, lavabo a bacinella, top in legno, pavimento marrone, porta doccia a battente, top beige, un lavabo e mobile bagno sospeso
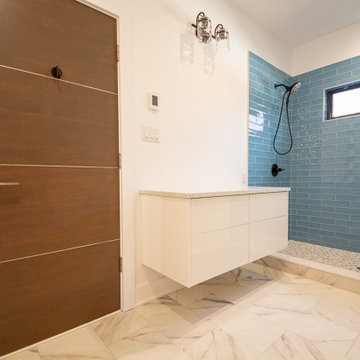
Sleek and contemporary bathroom with white gloss flat paneled cabinets
Foto di una stanza da bagno con doccia contemporanea di medie dimensioni con ante lisce, ante bianche, piastrelle blu, piastrelle di vetro, pareti bianche, pavimento in marmo, top in quarzo composito, pavimento bianco, top beige, un lavabo e mobile bagno sospeso
Foto di una stanza da bagno con doccia contemporanea di medie dimensioni con ante lisce, ante bianche, piastrelle blu, piastrelle di vetro, pareti bianche, pavimento in marmo, top in quarzo composito, pavimento bianco, top beige, un lavabo e mobile bagno sospeso

Foto di una stanza da bagno con doccia minimal con ante lisce, ante blu, doccia alcova, WC monopezzo, piastrelle blu, piastrelle di vetro, pareti nere, lavabo a consolle, pavimento grigio, top in quarzo composito e top beige
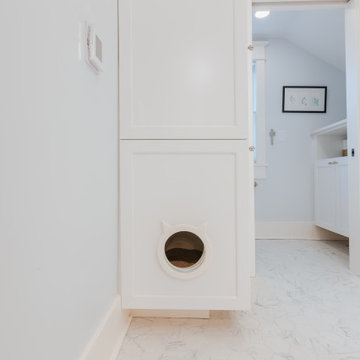
Hidden storage for a litter box.
Esempio di una grande stanza da bagno padronale con ante con riquadro incassato, ante bianche, vasca giapponese, doccia a filo pavimento, piastrelle blu, piastrelle diamantate, pareti bianche, pavimento con piastrelle a mosaico, top in quarzo composito, pavimento bianco, doccia aperta, top beige, panca da doccia, un lavabo, mobile bagno sospeso e soffitto a volta
Esempio di una grande stanza da bagno padronale con ante con riquadro incassato, ante bianche, vasca giapponese, doccia a filo pavimento, piastrelle blu, piastrelle diamantate, pareti bianche, pavimento con piastrelle a mosaico, top in quarzo composito, pavimento bianco, doccia aperta, top beige, panca da doccia, un lavabo, mobile bagno sospeso e soffitto a volta
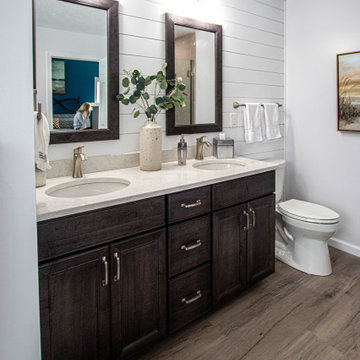
In this bathroom remodel, a Medallion Silverline Carlisle Vanity with matching York mirrors in the Smoke Stain was installed. The countertop and shower curb are Envi Carrara Luce quartz. Moen Voss Collection in brushed nickel includes faucet, robe hook, towel bars, towel ring, toilet paper holder. Kohler comfort height toilet. Two oval china lav bowls in white. Tara free standing white acrylic soaking tub with a Kayla floor mounted tub faucet in brushed nickel. 10x14 Resilience tile installed on the shower walls 1 ½” hex mosaic tile for shower floor Dynamic Beige. Triversa Prime Oak Grove luxury vinyl plank flooring in warm grey. Flat pebble stone underneath the free-standing tub.
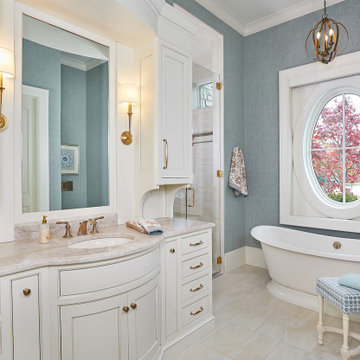
One of the master bathrooms featuring a large oval accent window behind the freestanding tub, a beautifully curved white-vanity with sconce lighting, and a pendant light over tub.

This tiny home has utilized space-saving design and put the bathroom vanity in the corner of the bathroom. Natural light in addition to track lighting makes this vanity perfect for getting ready in the morning. Triangle corner shelves give an added space for personal items to keep from cluttering the wood counter. This contemporary, costal Tiny Home features a bathroom with a shower built out over the tongue of the trailer it sits on saving space and creating space in the bathroom. This shower has it's own clear roofing giving the shower a skylight. This allows tons of light to shine in on the beautiful blue tiles that shape this corner shower. Stainless steel planters hold ferns giving the shower an outdoor feel. With sunlight, plants, and a rain shower head above the shower, it is just like an outdoor shower only with more convenience and privacy. The curved glass shower door gives the whole tiny home bathroom a bigger feel while letting light shine through to the rest of the bathroom. The blue tile shower has niches; built-in shower shelves to save space making your shower experience even better. The bathroom door is a pocket door, saving space in both the bathroom and kitchen to the other side. The frosted glass pocket door also allows light to shine through.
This Tiny Home has a unique shower structure that points out over the tongue of the tiny house trailer. This provides much more room to the entire bathroom and centers the beautiful shower so that it is what you see looking through the bathroom door. The gorgeous blue tile is hit with natural sunlight from above allowed in to nurture the ferns by way of clear roofing. Yes, there is a skylight in the shower and plants making this shower conveniently located in your bathroom feel like an outdoor shower. It has a large rounded sliding glass door that lets the space feel open and well lit. There is even a frosted sliding pocket door that also lets light pass back and forth. There are built-in shelves to conserve space making the shower, bathroom, and thus the tiny house, feel larger, open and airy.
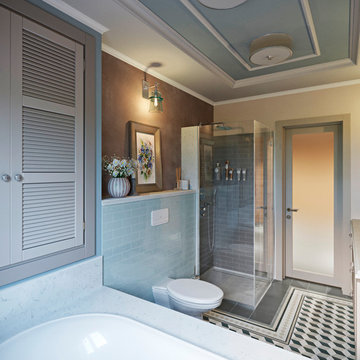
Ванная комната с душем.
Esempio di una stanza da bagno con doccia chic di medie dimensioni con ante a persiana, ante con finitura invecchiata, vasca da incasso, doccia a filo pavimento, WC sospeso, piastrelle blu, piastrelle in ceramica, pareti blu, pavimento con piastrelle in ceramica, lavabo sottopiano, top in marmo, pavimento marrone, porta doccia a battente e top beige
Esempio di una stanza da bagno con doccia chic di medie dimensioni con ante a persiana, ante con finitura invecchiata, vasca da incasso, doccia a filo pavimento, WC sospeso, piastrelle blu, piastrelle in ceramica, pareti blu, pavimento con piastrelle in ceramica, lavabo sottopiano, top in marmo, pavimento marrone, porta doccia a battente e top beige
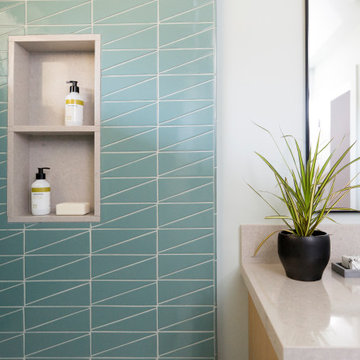
This kids bath has fun and bold triangular teal tile in the combination tub/shower. A recessed shower niche framed in quartz slab has two compartments to handle plenty of shampoo and soap. The vanity's quartz countertop is durable and stain-resistant. Chrome plumbing is low-maintenance. A large mirror over the vanity expands the space, bouncing light from the window around.
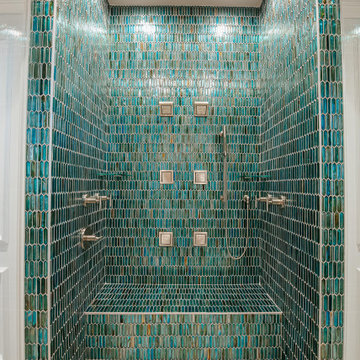
Luxurious master bathroom
Immagine di una grande stanza da bagno padronale classica con ante lisce, ante grigie, vasca freestanding, doccia doppia, bidè, piastrelle blu, piastrelle di vetro, pareti beige, pavimento in gres porcellanato, lavabo sottopiano, top in quarzite, pavimento beige, porta doccia a battente, top beige, toilette, due lavabi, mobile bagno incassato e soffitto ribassato
Immagine di una grande stanza da bagno padronale classica con ante lisce, ante grigie, vasca freestanding, doccia doppia, bidè, piastrelle blu, piastrelle di vetro, pareti beige, pavimento in gres porcellanato, lavabo sottopiano, top in quarzite, pavimento beige, porta doccia a battente, top beige, toilette, due lavabi, mobile bagno incassato e soffitto ribassato
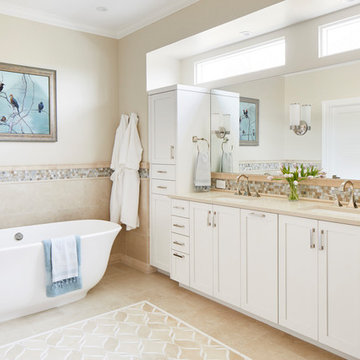
The balance of modern fixtures, soft neutrals and antique accents make this master suite remodel transitional perfection!
Photo by Andrea Calo
Foto di una grande stanza da bagno padronale tradizionale con ante in stile shaker, ante bianche, vasca freestanding, doccia aperta, WC monopezzo, piastrelle blu, piastrelle di vetro, pareti beige, pavimento in marmo, lavabo sottopiano, top in quarzo composito, pavimento beige, porta doccia a battente e top beige
Foto di una grande stanza da bagno padronale tradizionale con ante in stile shaker, ante bianche, vasca freestanding, doccia aperta, WC monopezzo, piastrelle blu, piastrelle di vetro, pareti beige, pavimento in marmo, lavabo sottopiano, top in quarzo composito, pavimento beige, porta doccia a battente e top beige
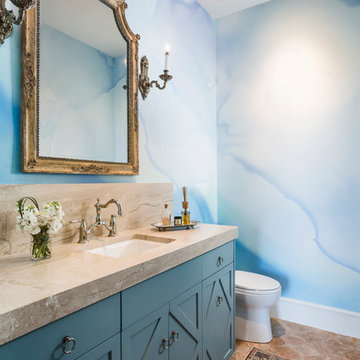
photography by Andrea Calo • Benjamin Moore Snow White ceiling paint • custom mural wallpaper by Black Crow Studios • Portici mirror by Bellacor • Empire single sconce from House of Antique Hardware • Diane Reale marble countertop, honed • Tresa bridge faucet by Brizo • Kohler Archer sink • Benjamin Moore "Jamestown Blue" cabinet paint • Louis XVI brass drop pull cabinet hardware by Classic Hardware • Adama 6 in Agur by Tabarka terracotta floor tile • vintage rug from Kaskas Oriental Rugs, Austin
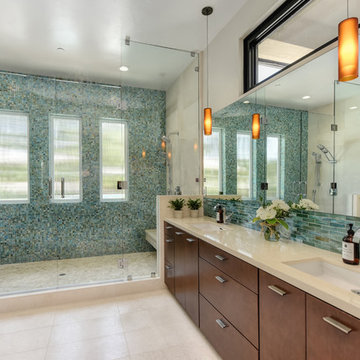
Immagine di una stanza da bagno minimal con ante lisce, ante in legno bruno, doccia doppia, piastrelle blu, piastrelle a mosaico, pareti beige, lavabo sottopiano, pavimento beige, porta doccia a battente e top beige

Vibrant Bathroom in Horsham, West Sussex
Glossy, fitted furniture and fantastic tile choices combine within this Horsham bathroom in a vibrant design.
The Brief
This Horsham client sought our help to replace what was a dated bathroom space with a vibrant and modern design.
With a relatively minimal brief of a shower room and other essential inclusions, designer Martin was tasked with conjuring a design to impress this client and fulfil their needs for years to come.
Design Elements
To make the most of the space in this room designer Martin has placed the shower in the alcove of this room, using an in-swinging door from supplier Crosswater for easy access. A useful niche also features within the shower for showering essentials.
This layout meant that there was plenty of space to move around and plenty of floor space to maintain a spacious feel.
Special Inclusions
To incorporate suitable storage Martin has used wall-to-wall fitted furniture in a White Gloss finish from supplier Mereway. This furniture choice meant a semi-recessed basin and concealed cistern would fit seamlessly into this design, whilst adding useful storage space.
A HiB Ambience illuminating mirror has been installed above the furniture area, which is equipped with ambient illuminating and demisting capabilities.
Project Highlight
Fantastic tile choices are the undoubtable highlight of this project.
Vibrant blue herringbone-laid tiles combine nicely with the earthy wall tiles, and the colours of the geometric floor tiles compliment these tile choices further.
The End Result
The result is a well-thought-out and spacious design, that combines numerous colours to great effect. This project is also a great example of what our design team can achieve in a relatively compact bathroom space.
If you are seeking a transformation to your bathroom space, discover how our expert designers can create a great design that meets all your requirements.
To arrange a free design appointment visit a showroom or book an appointment now!

Hansen & Bringle custom cabinetry is painted Sherwin Williams "Belize" with a Silestone "Yukon" countertop. The vessel sink is by Decolav in the Lagoon color. A mother of pearl mirror hangs above the sink and the tile is sourced locally from Island City Tile.
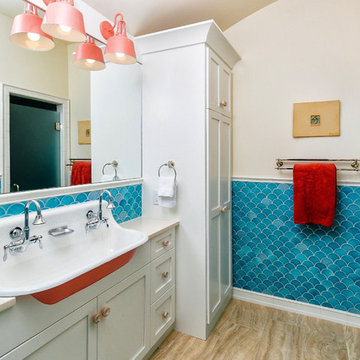
Foto di una stanza da bagno per bambini costiera con ante in stile shaker, ante beige, piastrelle blu, pareti beige, lavabo rettangolare, pavimento beige e top beige
Bagni con piastrelle blu e top beige - Foto e idee per arredare
4

