Bagni con piastrelle blu e top beige - Foto e idee per arredare
Filtra anche per:
Budget
Ordina per:Popolari oggi
141 - 160 di 584 foto
1 di 3
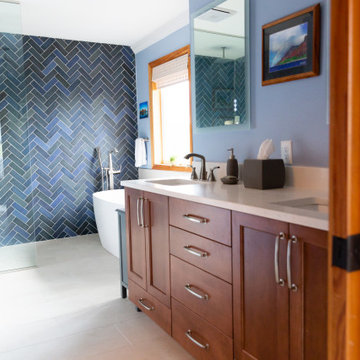
Transitional bathrooms and utility room with a coastal feel. Accents of blue and green help bring the outside in.
Esempio di una grande stanza da bagno padronale stile marino con ante con riquadro incassato, ante in legno scuro, vasca freestanding, doccia a filo pavimento, piastrelle blu, piastrelle in gres porcellanato, pareti blu, pavimento in gres porcellanato, lavabo sottopiano, top in quarzo composito, pavimento beige, doccia aperta, top beige, lavanderia, due lavabi e mobile bagno incassato
Esempio di una grande stanza da bagno padronale stile marino con ante con riquadro incassato, ante in legno scuro, vasca freestanding, doccia a filo pavimento, piastrelle blu, piastrelle in gres porcellanato, pareti blu, pavimento in gres porcellanato, lavabo sottopiano, top in quarzo composito, pavimento beige, doccia aperta, top beige, lavanderia, due lavabi e mobile bagno incassato
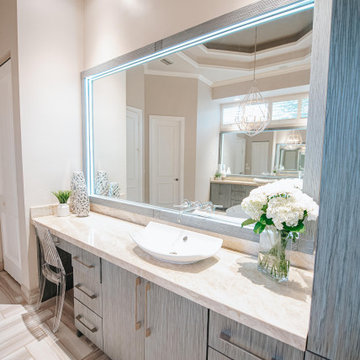
Luxurious master bathroom
Immagine di una grande stanza da bagno padronale tradizionale con ante lisce, ante grigie, vasca freestanding, doccia doppia, bidè, piastrelle blu, piastrelle di vetro, pareti beige, pavimento in gres porcellanato, lavabo sottopiano, top in quarzite, pavimento beige, porta doccia a battente, top beige, toilette, due lavabi, mobile bagno incassato e soffitto ribassato
Immagine di una grande stanza da bagno padronale tradizionale con ante lisce, ante grigie, vasca freestanding, doccia doppia, bidè, piastrelle blu, piastrelle di vetro, pareti beige, pavimento in gres porcellanato, lavabo sottopiano, top in quarzite, pavimento beige, porta doccia a battente, top beige, toilette, due lavabi, mobile bagno incassato e soffitto ribassato
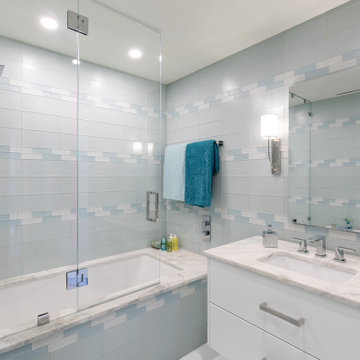
Immagine di una stanza da bagno per bambini eclettica di medie dimensioni con ante lisce, ante bianche, vasca sottopiano, vasca/doccia, WC a due pezzi, piastrelle blu, piastrelle di vetro, pareti blu, pavimento in gres porcellanato, lavabo sottopiano, top in marmo, pavimento bianco, porta doccia a battente, top beige, un lavabo e mobile bagno sospeso
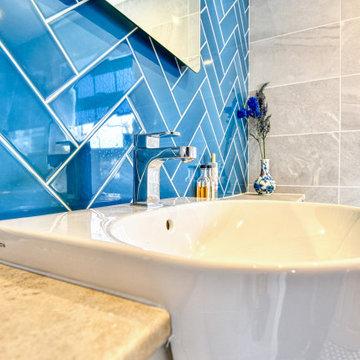
Vibrant Bathroom in Horsham, West Sussex
Glossy, fitted furniture and fantastic tile choices combine within this Horsham bathroom in a vibrant design.
The Brief
This Horsham client sought our help to replace what was a dated bathroom space with a vibrant and modern design.
With a relatively minimal brief of a shower room and other essential inclusions, designer Martin was tasked with conjuring a design to impress this client and fulfil their needs for years to come.
Design Elements
To make the most of the space in this room designer Martin has placed the shower in the alcove of this room, using an in-swinging door from supplier Crosswater for easy access. A useful niche also features within the shower for showering essentials.
This layout meant that there was plenty of space to move around and plenty of floor space to maintain a spacious feel.
Special Inclusions
To incorporate suitable storage Martin has used wall-to-wall fitted furniture in a White Gloss finish from supplier Mereway. This furniture choice meant a semi-recessed basin and concealed cistern would fit seamlessly into this design, whilst adding useful storage space.
A HiB Ambience illuminating mirror has been installed above the furniture area, which is equipped with ambient illuminating and demisting capabilities.
Project Highlight
Fantastic tile choices are the undoubtable highlight of this project.
Vibrant blue herringbone-laid tiles combine nicely with the earthy wall tiles, and the colours of the geometric floor tiles compliment these tile choices further.
The End Result
The result is a well-thought-out and spacious design, that combines numerous colours to great effect. This project is also a great example of what our design team can achieve in a relatively compact bathroom space.
If you are seeking a transformation to your bathroom space, discover how our expert designers can create a great design that meets all your requirements.
To arrange a free design appointment visit a showroom or book an appointment now!
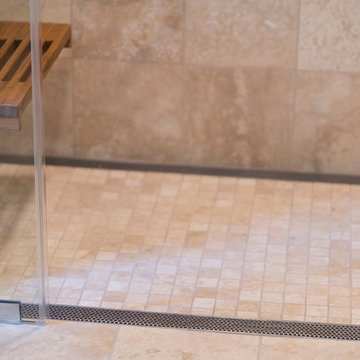
Ispirazione per una piccola stanza da bagno padronale american style con ante in stile shaker, ante in legno scuro, doccia a filo pavimento, WC a due pezzi, piastrelle blu, piastrelle in travertino, pareti blu, pavimento in travertino, lavabo sottopiano, top in quarzite, pavimento beige, porta doccia a battente e top beige
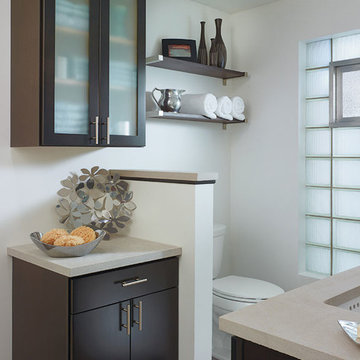
Esempio di una stanza da bagno padronale design di medie dimensioni con ante lisce, ante in legno bruno, piastrelle blu, pareti bianche, lavabo sottopiano e top beige
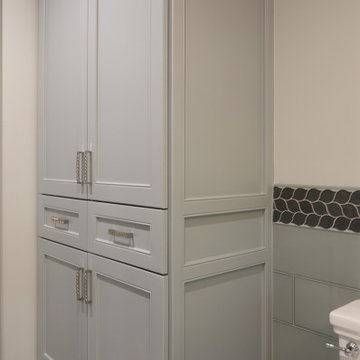
Foto di una stanza da bagno con doccia tradizionale di medie dimensioni con ante a filo, ante blu, vasca freestanding, WC a due pezzi, piastrelle blu, piastrelle in gres porcellanato, pareti bianche, pavimento in gres porcellanato, lavabo sottopiano, top in quarzite, pavimento beige, top beige, nicchia, due lavabi e mobile bagno incassato
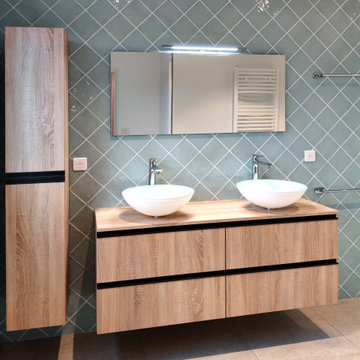
Esempio di una grande stanza da bagno per bambini contemporanea con ante a filo, ante in legno chiaro, vasca con piedi a zampa di leone, doccia ad angolo, piastrelle blu, pareti bianche, pavimento con piastrelle in ceramica, lavabo a bacinella, top in laminato, pavimento grigio, top beige, due lavabi e mobile bagno sospeso
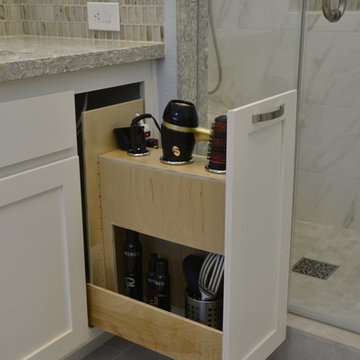
This Beach inspired contemporary master bathroom is both beautiful and functional. Adding "His and Hers" vanities with deep undermount porcelain sinks gave this couple the space they needed to begin their day. Warm taupe tones in both the porcelain tile for floors and shower with taupe tone quartz countertops gave the backdrop for cool blue accents in both wall color and accessories. One of a kind custom reclaimed lumber mirror frames and driftwood accents juxtaposed the sleek contemporary elements in this space, Lighting was paramount in creating both drama and function. LED ceiling fixtures on dimmers, 8-light chandelier, wall mounted sconces and added accent up lights on both the tower and architectural wall shelf were all utilized to create a soft and effective lighting design.
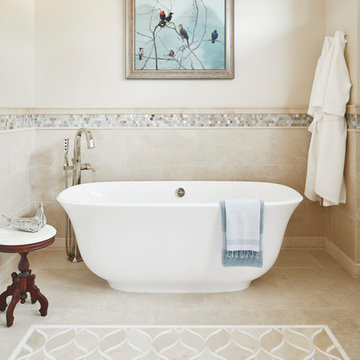
The balance of modern fixtures, soft neutrals and antique accents make this master suite remodel transitional perfection!
Photo by Andrea Calo
Foto di una grande stanza da bagno padronale tradizionale con ante in stile shaker, ante bianche, vasca freestanding, doccia aperta, WC monopezzo, piastrelle blu, piastrelle di vetro, pareti beige, pavimento in marmo, lavabo sottopiano, top in quarzo composito, pavimento beige, porta doccia a battente e top beige
Foto di una grande stanza da bagno padronale tradizionale con ante in stile shaker, ante bianche, vasca freestanding, doccia aperta, WC monopezzo, piastrelle blu, piastrelle di vetro, pareti beige, pavimento in marmo, lavabo sottopiano, top in quarzo composito, pavimento beige, porta doccia a battente e top beige
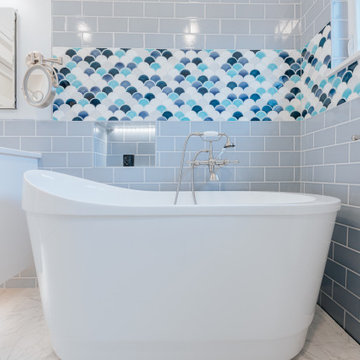
Custom bathroom inspired by a Japanese Ofuro room. Complete with a curbless shower, Japanese soaking tub, and single vanity.
Ispirazione per una grande stanza da bagno padronale con ante con riquadro incassato, ante bianche, vasca giapponese, doccia a filo pavimento, piastrelle blu, piastrelle diamantate, pareti bianche, pavimento con piastrelle a mosaico, top in quarzo composito, pavimento bianco, doccia aperta, top beige, panca da doccia, un lavabo, mobile bagno sospeso e soffitto a volta
Ispirazione per una grande stanza da bagno padronale con ante con riquadro incassato, ante bianche, vasca giapponese, doccia a filo pavimento, piastrelle blu, piastrelle diamantate, pareti bianche, pavimento con piastrelle a mosaico, top in quarzo composito, pavimento bianco, doccia aperta, top beige, panca da doccia, un lavabo, mobile bagno sospeso e soffitto a volta
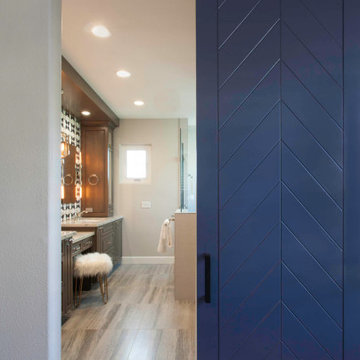
When all but the master suite was redesigned in a newly-purchased home, an opportunity arose for transformation.
Lack of storage, low-height counters and an unnecessary closet space were all undesirable.
Closing off the adjacent closet allowed for wider and taller vanities and a make-up station in the bathroom. Eliminating the tub, a shower sizable to wash large dogs is nestled by the windows offering ample light. The water-closet sits where the previous shower was, paired with French doors creating an airy feel while maintaining privacy.
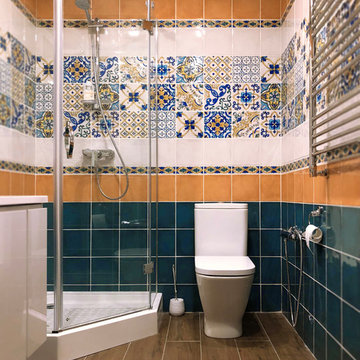
Алексей Киселев
Ispirazione per una stanza da bagno con doccia contemporanea con ante lisce, ante beige, doccia ad angolo, WC monopezzo, piastrelle blu, piastrelle marroni, piastrelle verdi, piastrelle multicolore, piastrelle bianche, piastrelle in ceramica, pavimento marrone, porta doccia a battente e top beige
Ispirazione per una stanza da bagno con doccia contemporanea con ante lisce, ante beige, doccia ad angolo, WC monopezzo, piastrelle blu, piastrelle marroni, piastrelle verdi, piastrelle multicolore, piastrelle bianche, piastrelle in ceramica, pavimento marrone, porta doccia a battente e top beige
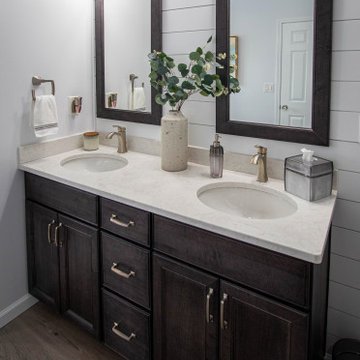
In this bathroom remodel, a Medallion Silverline Carlisle Vanity with matching York mirrors in the Smoke Stain was installed. The countertop and shower curb are Envi Carrara Luce quartz. Moen Voss Collection in brushed nickel includes faucet, robe hook, towel bars, towel ring, toilet paper holder. Kohler comfort height toilet. Two oval china lav bowls in white. Tara free standing white acrylic soaking tub with a Kayla floor mounted tub faucet in brushed nickel. 10x14 Resilience tile installed on the shower walls 1 ½” hex mosaic tile for shower floor Dynamic Beige. Triversa Prime Oak Grove luxury vinyl plank flooring in warm grey. Flat pebble stone underneath the free-standing tub.
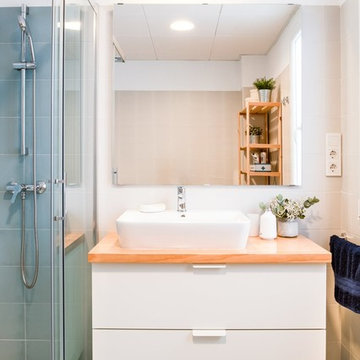
Immagine di una stanza da bagno scandinava con ante lisce, ante bianche, doccia alcova, piastrelle blu, pareti bianche, lavabo a bacinella, top in legno, pavimento blu, porta doccia scorrevole e top beige
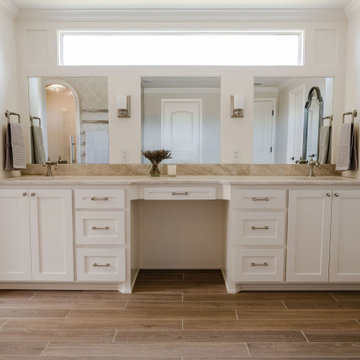
A lot of natural light comes into this large bathroom. The indoor shower is visible in the reflection in the mirrors and an outdoor shower is accessible from a doorway to the courtyard.
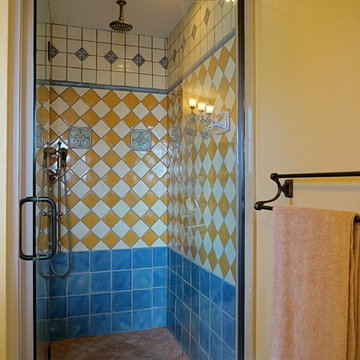
Master Bathroom shower with bronze frame at glass enclosure. Colorful old Spanish tiles: blue, yellow & cream checker design, medallion inlays. Terra cotta like (porcelain) herringbone floor pattern
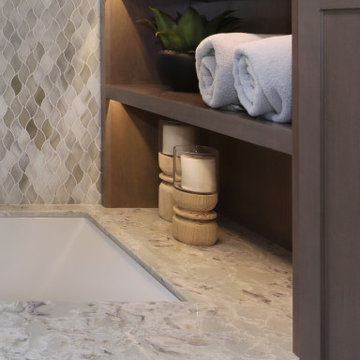
Stained glass mosaic waterfall is a soothing backdrop for this spa tub. Built-in shelves, highlighted with lighting provides storage and ambience.
Ispirazione per una stanza da bagno padronale chic con ante in stile shaker, ante in legno scuro, vasca sottopiano, doccia a filo pavimento, piastrelle blu, piastrelle di vetro, pareti beige, pavimento in marmo, lavabo sottopiano, top in quarzo composito, pavimento beige, doccia aperta, top beige, due lavabi e mobile bagno incassato
Ispirazione per una stanza da bagno padronale chic con ante in stile shaker, ante in legno scuro, vasca sottopiano, doccia a filo pavimento, piastrelle blu, piastrelle di vetro, pareti beige, pavimento in marmo, lavabo sottopiano, top in quarzo composito, pavimento beige, doccia aperta, top beige, due lavabi e mobile bagno incassato
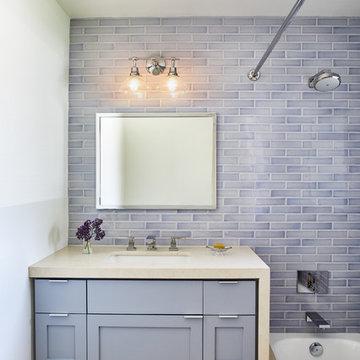
Guest Bathroom
Photo by Dan Arnold
Esempio di una piccola stanza da bagno classica con ante in stile shaker, ante blu, vasca sottopiano, vasca/doccia, WC monopezzo, piastrelle blu, piastrelle in ceramica, pareti bianche, parquet chiaro, lavabo sottopiano, top in quarzo composito, pavimento beige, doccia con tenda e top beige
Esempio di una piccola stanza da bagno classica con ante in stile shaker, ante blu, vasca sottopiano, vasca/doccia, WC monopezzo, piastrelle blu, piastrelle in ceramica, pareti bianche, parquet chiaro, lavabo sottopiano, top in quarzo composito, pavimento beige, doccia con tenda e top beige
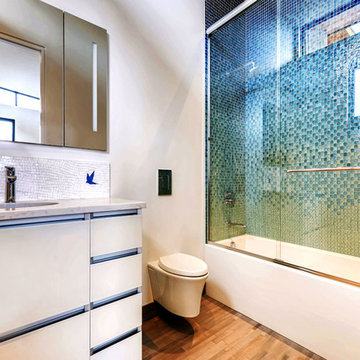
Rodwin Architecture & Skycastle Homes
Location: Boulder, CO, United States
The homeowner wanted something bold and unique for his home. He asked that it be warm in its material palette, strongly connected to its site and deep green in its performance. This 3,000 sf. modern home’s design reflects a carefully crafted balance between capturing mountain views and passive solar design. On the ground floor, interior Travertine tile radiant heated floors flow out through broad sliding doors to the white concrete patio and then dissolves into the landscape. A built-in BBQ and gas fire pit create an outdoor room. The ground floor has a sunny, simple open concept floor plan that joins all the public social spaces and creates a gracious indoor/outdoor flow. The sleek kitchen has an urban cultivator (for fresh veggies) and a quick connection to the raised bed garden and small fruit tree orchard outside. Follow the floating staircase up the board-formed concrete tile wall. At the landing your view continues out over a “live roof”. The second floor’s 14ft tall ceilings open to giant views of the Flatirons and towering trees. Clerestory windows allow in high light, and create a floating roof effect as the Doug Fir ceiling continues out to form the large eaves; we protected the house’s large windows from overheating by creating an enormous cantilevered hat. The upper floor has a bedroom on each end and is centered around the spacious family room, where music is the main activity. The family room has a nook for a mini-home office featuring a floating wood desk. Forming one wall of the family room, a custom-designed pair of laser-cut barn doors inspired by a forest of trees opens to an 18th century Chinese day-bed. The bathrooms sport hand-made glass mosaic tiles; the daughter’s shower is designed to resemble a waterfall. This near-Net-Zero Energy home achieved LEED Gold certification. It has 10kWh of solar panels discretely tucked onto the roof, a ground source heat pump & boiler, foam insulation, an ERV, Energy Star windows and appliances, all LED lights and water conserving plumbing fixtures. Built by Skycastle Construction.
Bagni con piastrelle blu e top beige - Foto e idee per arredare
8

