Bagni con pavimento marrone - Foto e idee per arredare
Filtra anche per:
Budget
Ordina per:Popolari oggi
1 - 20 di 53.634 foto
1 di 2

Foto di una parquet e piastrelle stanza da bagno padronale mediterranea di medie dimensioni con ante di vetro, piastrelle beige, piastrelle in terracotta, pareti bianche, parquet scuro, lavabo a bacinella, top in marmo, pavimento marrone, top rosso, un lavabo, mobile bagno freestanding e ante in legno bruno
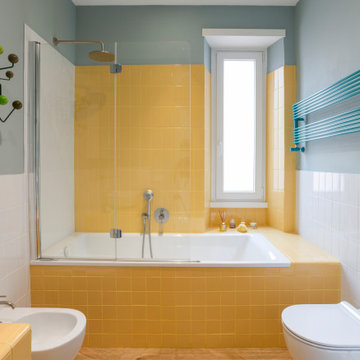
Ispirazione per una stanza da bagno design con vasca ad alcova, piastrelle gialle, pareti blu, pavimento in legno massello medio e pavimento marrone

Ispirazione per una grande stanza da bagno padronale chic con lavabo sottopiano, ante con riquadro incassato, ante bianche, doccia alcova, pareti grigie, top in granito, WC a due pezzi, pavimento in gres porcellanato, pavimento marrone, porta doccia a battente e top grigio

Tiny powder room with a vintage feel.
Esempio di un piccolo bagno di servizio classico con pareti blu, pavimento in gres porcellanato, pavimento marrone, top bianco, WC a due pezzi, lavabo a colonna e boiserie
Esempio di un piccolo bagno di servizio classico con pareti blu, pavimento in gres porcellanato, pavimento marrone, top bianco, WC a due pezzi, lavabo a colonna e boiserie

Photography by Laura Hull.
Ispirazione per un grande bagno di servizio classico con nessun'anta, WC monopezzo, pareti blu, parquet scuro, lavabo a consolle, top in marmo, pavimento marrone e top bianco
Ispirazione per un grande bagno di servizio classico con nessun'anta, WC monopezzo, pareti blu, parquet scuro, lavabo a consolle, top in marmo, pavimento marrone e top bianco

Our clients had been in their home since the early 1980’s and decided it was time for some updates. We took on the kitchen, two bathrooms and a powder room.
This petite master bathroom primarily had storage and space planning challenges. Since the wife uses a larger bath down the hall, this bath is primarily the husband’s domain and was designed with his needs in mind. We started out by converting an existing alcove tub to a new shower since the tub was never used. The custom shower base and decorative tile are now visible through the glass shower door and help to visually elongate the small room. A Kohler tailored vanity provides as much storage as possible in a small space, along with a small wall niche and large medicine cabinet to supplement. “Wood” plank tile, specialty wall covering and the darker vanity and glass accents give the room a more masculine feel as was desired. Floor heating and 1 piece ceramic vanity top add a bit of luxury to this updated modern feeling space.
Designed by: Susan Klimala, CKD, CBD
Photography by: Michael Alan Kaskel
For more information on kitchen and bath design ideas go to: www.kitchenstudio-ge.com

Ispirazione per un bagno di servizio moderno di medie dimensioni con consolle stile comò, ante marroni, WC monopezzo, piastrelle multicolore, piastrelle in ceramica, pareti multicolore, pavimento in legno massello medio, lavabo a bacinella, top in legno, pavimento marrone, top marrone, mobile bagno freestanding, soffitto a volta e carta da parati

Ispirazione per una grande stanza da bagno padronale tradizionale con ante con riquadro incassato, ante bianche, vasca freestanding, zona vasca/doccia separata, WC a due pezzi, piastrelle bianche, piastrelle in gres porcellanato, pareti grigie, pavimento in legno massello medio, lavabo sottopiano, top in quarzo composito, pavimento marrone, porta doccia a battente, top bianco, nicchia, due lavabi, mobile bagno incassato, soffitto ribassato e carta da parati

Foto di una stanza da bagno con doccia contemporanea con ante lisce, ante bianche, doccia alcova, piastrelle beige, pareti bianche, lavabo a bacinella, pavimento marrone, doccia aperta e top bianco

Photography: Garett + Carrie Buell of Studiobuell/ studiobuell.com
Ispirazione per un piccolo bagno di servizio chic con consolle stile comò, ante in legno bruno, WC a due pezzi, lavabo integrato, top in marmo, top bianco, mobile bagno freestanding, carta da parati, pareti multicolore, pavimento in legno massello medio e pavimento marrone
Ispirazione per un piccolo bagno di servizio chic con consolle stile comò, ante in legno bruno, WC a due pezzi, lavabo integrato, top in marmo, top bianco, mobile bagno freestanding, carta da parati, pareti multicolore, pavimento in legno massello medio e pavimento marrone

This modern farmhouse bathroom has an extra large vanity with double sinks to make use of a longer rectangular bathroom. The wall behind the vanity has counter to ceiling Jeffrey Court white subway tiles that tie into the shower. There is a playful mix of metals throughout including the black framed round mirrors from CB2, brass & black sconces with glass globes from Shades of Light , and gold wall-mounted faucets from Phylrich. The countertop is quartz with some gold veining to pull the selections together. The charcoal navy custom vanity has ample storage including a pull-out laundry basket while providing contrast to the quartz countertop and brass hexagon cabinet hardware from CB2. This bathroom has a glass enclosed tub/shower that is tiled to the ceiling. White subway tiles are used on two sides with an accent deco tile wall with larger textured field tiles in a chevron pattern on the back wall. The niche incorporates penny rounds on the back using the same countertop quartz for the shelves with a black Schluter edge detail that pops against the deco tile wall.
Photography by LifeCreated.

The guest powder room has a floating weathered wood vanity with gold accents and fixtures. A textured gray wallpaper with gold accents ties it all together.

In this complete floor to ceiling removal, we created a zero-threshold walk-in shower, moved the shower and tub drain and removed the center cabinetry to create a MASSIVE walk-in shower with a drop in tub. As you walk in to the shower, controls are conveniently placed on the inside of the pony wall next to the custom soap niche. Fixtures include a standard shower head, rain head, two shower wands, tub filler with hand held wand, all in a brushed nickel finish. The custom countertop upper cabinet divides the vanity into His and Hers style vanity with low profile vessel sinks. There is a knee space with a dropped down countertop creating a perfect makeup vanity. Countertops are the gorgeous Everest Quartz. The Shower floor is a matte grey penny round, the shower wall tile is a 12x24 Cemento Bianco Cassero. The glass mosaic is called “White Ice Cube” and is used as a deco column in the shower and surrounds the drop-in tub. Finally, the flooring is a 9x36 Coastwood Malibu wood plank tile.

LANDMARK PHOTOGRAPHY
Ispirazione per un bagno di servizio stile marino con consolle stile comò, ante bianche, pareti grigie, parquet scuro, lavabo a bacinella, pavimento marrone e top bianco
Ispirazione per un bagno di servizio stile marino con consolle stile comò, ante bianche, pareti grigie, parquet scuro, lavabo a bacinella, pavimento marrone e top bianco

Idee per una stanza da bagno country con vasca con piedi a zampa di leone, pareti viola, pavimento in legno massello medio, lavabo integrato, pavimento marrone e top bianco
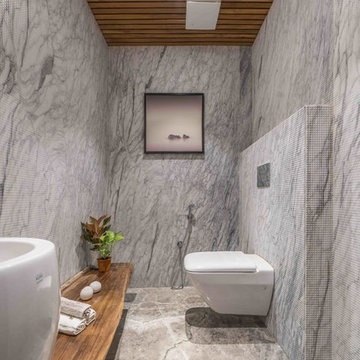
Ricken Desai
Ispirazione per una stanza da bagno contemporanea con WC sospeso, piastrelle grigie, lastra di pietra, pareti grigie, lavabo a bacinella, top in legno, pavimento marrone e top marrone
Ispirazione per una stanza da bagno contemporanea con WC sospeso, piastrelle grigie, lastra di pietra, pareti grigie, lavabo a bacinella, top in legno, pavimento marrone e top marrone
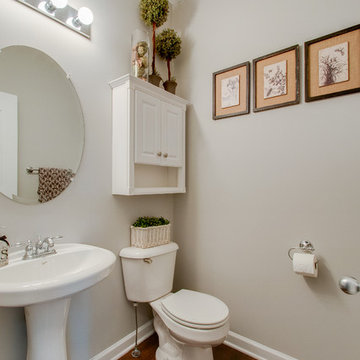
This powder room followed the same theme as the kitchen to ensure cohesiveness. Check out the before photos at the end... you won't recognize it!
Foto di un piccolo bagno di servizio country con WC a due pezzi, pareti grigie, pavimento in legno massello medio, lavabo a colonna e pavimento marrone
Foto di un piccolo bagno di servizio country con WC a due pezzi, pareti grigie, pavimento in legno massello medio, lavabo a colonna e pavimento marrone

Foto di un piccolo bagno di servizio classico con consolle stile comò, ante nere, pareti grigie, pavimento in legno massello medio, lavabo sottopiano, top in marmo, pavimento marrone e top grigio
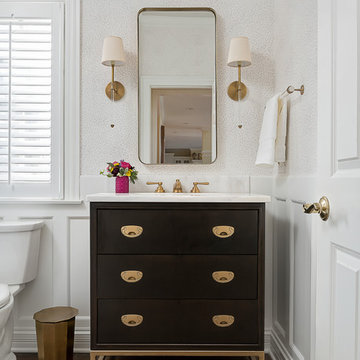
This beautiful transitional powder room with wainscot paneling and wallpaper was transformed from a 1990's raspberry pink and ornate room. The space now breathes and feels so much larger. The vanity was a custom piece using an old chest of drawers. We removed the feet and added the custom metal base. The original hardware was then painted to match the base.
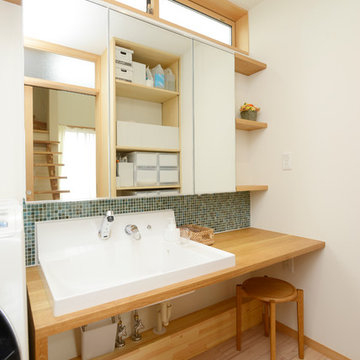
二人でも並んで身支度のできる大きな鏡と広いシンク。
Ispirazione per una stanza da bagno nordica con pareti bianche, pavimento in legno verniciato, top in legno, pavimento marrone e top marrone
Ispirazione per una stanza da bagno nordica con pareti bianche, pavimento in legno verniciato, top in legno, pavimento marrone e top marrone
Bagni con pavimento marrone - Foto e idee per arredare
1

