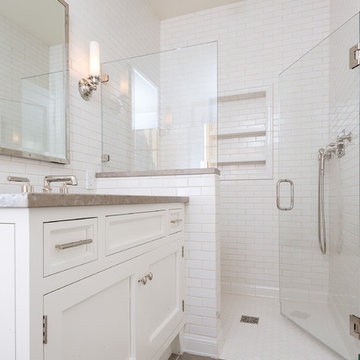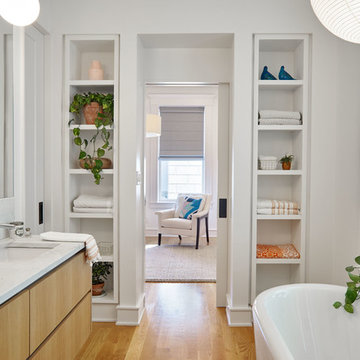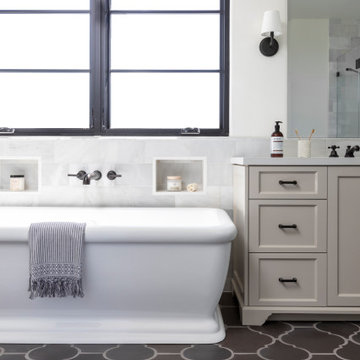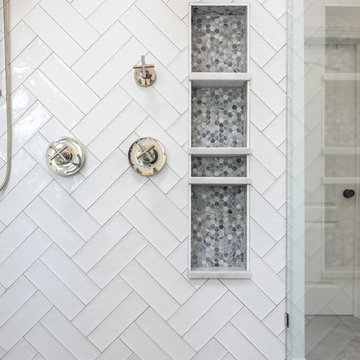Bagni con pavimento marrone - Foto e idee per arredare
Filtra anche per:
Budget
Ordina per:Popolari oggi
1 - 20 di 39.869 foto

Foto di una parquet e piastrelle stanza da bagno padronale mediterranea di medie dimensioni con ante di vetro, piastrelle beige, piastrelle in terracotta, pareti bianche, parquet scuro, lavabo a bacinella, top in marmo, pavimento marrone, top rosso, un lavabo, mobile bagno freestanding e ante in legno bruno

Immagine di un piccolo bagno di servizio classico con ante con bugna sagomata, ante verdi, WC a due pezzi, pareti multicolore, pavimento in travertino, lavabo a bacinella, top in quarzo composito, pavimento marrone, top multicolore, mobile bagno freestanding e carta da parati

Idee per un piccolo bagno di servizio design con ante lisce, ante in legno bruno, WC monopezzo, pareti bianche, pavimento con piastrelle effetto legno, lavabo a bacinella, top in quarzo composito, pavimento marrone, top grigio, mobile bagno sospeso e carta da parati

Immagine di una grande stanza da bagno padronale stile marino con ante in stile shaker, ante in legno bruno, doccia ad angolo, WC a due pezzi, piastrelle verdi, piastrelle bianche, piastrelle diamantate, pareti verdi, pavimento in gres porcellanato, lavabo sottopiano, top in quarzo composito, pavimento marrone e doccia aperta

Ispirazione per una grande stanza da bagno padronale tradizionale con vasca freestanding, doccia aperta, pareti bianche, piastrelle bianche, consolle stile comò, WC a due pezzi, piastrelle di marmo, parquet scuro, lavabo sottopiano, top in quarzo composito, pavimento marrone, doccia aperta e top bianco

This bathroom was so much fun! The homeowner wanted a farmhouse look and we gave it to her! She wanted to keep her existing maple vanity cabinet, but we updated the top with Super White Marble. We tiled the shower walls with 2 different tiles, a large grey tile and then a traditional white subway, adding a little metal detail between the 2. The flooring is a wood plank luxury vinyl tile and that completes the look. We just love how this one turned out!

Compact Powder Bath big on style. Modern wallpaper mixed with traditional fixtures and custom vanity.
Esempio di un piccolo bagno di servizio tradizionale con consolle stile comò, ante nere, WC monopezzo, pareti nere, lavabo sottopiano, top in quarzo composito, top bianco, pavimento in legno massello medio e pavimento marrone
Esempio di un piccolo bagno di servizio tradizionale con consolle stile comò, ante nere, WC monopezzo, pareti nere, lavabo sottopiano, top in quarzo composito, top bianco, pavimento in legno massello medio e pavimento marrone

Immagine di un piccolo bagno di servizio chic con ante bianche, WC monopezzo, pareti multicolore, parquet scuro, lavabo sottopiano, top in marmo, pavimento marrone, ante con riquadro incassato e top bianco

Photographed by Karol Steczkowski
Ispirazione per una stanza da bagno con doccia stile marino di medie dimensioni con lavabo sottopiano, ante bianche, doccia alcova, piastrelle bianche, ante in stile shaker, piastrelle diamantate, pavimento in gres porcellanato, pavimento marrone e porta doccia a battente
Ispirazione per una stanza da bagno con doccia stile marino di medie dimensioni con lavabo sottopiano, ante bianche, doccia alcova, piastrelle bianche, ante in stile shaker, piastrelle diamantate, pavimento in gres porcellanato, pavimento marrone e porta doccia a battente

Immagine di una stanza da bagno padronale country con ante in stile shaker, ante in legno scuro, vasca freestanding, zona vasca/doccia separata, pareti bianche, parquet chiaro, lavabo sottopiano, top in quarzo composito, pavimento marrone, porta doccia a battente, top bianco, toilette, due lavabi e mobile bagno incassato

Idee per una stanza da bagno padronale classica di medie dimensioni con ante in stile shaker, ante grigie, vasca freestanding, doccia aperta, WC a due pezzi, piastrelle bianche, piastrelle in ceramica, pareti grigie, pavimento con piastrelle in ceramica, lavabo sottopiano, top in quarzo composito, pavimento marrone, doccia aperta, top bianco, toilette, due lavabi, mobile bagno freestanding e pareti in perlinato

Titusville, NJ. Master bathroom update. Our clients were ready for a master bath makeover. By reworking the floorplan, removing the tub and soffits, we were able to create a spacious bathroom. Frameless shower with marble wall tile and pebble flooring, painted dark blue double vanity with silestone countertop, wood-look tile flooring and all new fixtures complete the transformation!

Download our free ebook, Creating the Ideal Kitchen. DOWNLOAD NOW
Designed by: Susan Klimala, CKD, CBD
Photography by: Michael Kaskel
For more information on kitchen, bath and interior design ideas go to: www.kitchenstudio-ge.com

Bruce Cole Photography
Idee per una stanza da bagno padronale tradizionale con ante lisce, ante in legno scuro, vasca freestanding, pareti bianche, pavimento in legno massello medio, lavabo sottopiano, pavimento marrone e top bianco
Idee per una stanza da bagno padronale tradizionale con ante lisce, ante in legno scuro, vasca freestanding, pareti bianche, pavimento in legno massello medio, lavabo sottopiano, pavimento marrone e top bianco

Rainforest Bathroom in Horsham, West Sussex
Explore this rainforest-inspired bathroom, utilising leafy tiles, brushed gold brassware and great storage options.
The Brief
This Horsham-based couple required an update of their en-suite bathroom and sought to create an indulgent space with a difference, whilst also encompassing their interest in art and design.
Creating a great theme was key to this project, but storage requirements were also an important consideration. Space to store bathroom essentials was key, as well as areas to display decorative items.
Design Elements
A leafy rainforest tile is one of the key design elements of this projects.
It has been used as an accent within storage niches and for the main shower wall, and contributes towards the arty design this client favoured from initial conversations about the project. On the opposing shower wall, a mint tile has been used, with a neutral tile used on the remaining two walls.
Including plentiful storage was key to ensure everything had its place in this en-suite. A sizeable furniture unit and matching mirrored cabinet from supplier Pelipal incorporate plenty of storage, in a complimenting wood finish.
Special Inclusions
To compliment the green and leafy theme, a selection of brushed gold brassware has been utilised within the shower, basin area, flush plate and towel rail. Including the brushed gold elements enhanced the design and further added to the unique theme favoured by the client.
Storage niches have been used within the shower and above sanitaryware, as a place to store decorative items and everyday showering essentials.
The shower itself is made of a Crosswater enclosure and tray, equipped with a waterfall style shower and matching shower control.
Project Highlight
The highlight of this project is the sizeable furniture unit and matching mirrored cabinet from German supplier Pelipal, chosen in the san remo oak finish.
This furniture adds all-important storage space for the client and also perfectly matches the leafy theme of this bathroom project.
The End Result
This project highlights the amazing results that can be achieved when choosing something a little bit different. Designer Martin has created a fantastic theme for this client, with elements that work in perfect harmony, and achieve the initial brief of the client.
If you’re looking to create a unique style in your next bathroom, en-suite or cloakroom project, discover how our expert design team can transform your space with a free design appointment.
Arrange a free bathroom design appointment in showroom or online.

Classic, timeless and ideally positioned on a sprawling corner lot set high above the street, discover this designer dream home by Jessica Koltun. The blend of traditional architecture and contemporary finishes evokes feelings of warmth while understated elegance remains constant throughout this Midway Hollow masterpiece unlike no other. This extraordinary home is at the pinnacle of prestige and lifestyle with a convenient address to all that Dallas has to offer.

Large Owner’s bathroom and closet renovation in West Chester PA. These clients wanted to redesign the bathroom with 2 closets into a new bathroom space with one large closet. We relocated the toilet to accommodate for a hallway to the bath leading past the newly enlarged closet. Everything about the new bath turned out great; from the frosted glass toilet room pocket door to the nickel gap wall treatment at the vanity. The tiled shower is spacious with bench seat, shampoo niche, rain head, and frameless glass. The custom finished double barn doors to the closet look awesome. The floors were done in Luxury Vinyl and look great along with being durable and waterproof. New trims, lighting, and a fresh paint job finish the look.

Immagine di una stanza da bagno mediterranea con ante con riquadro incassato, ante grigie, vasca freestanding, pareti bianche, pavimento marrone, top bianco, mobile bagno incassato, nicchia e un lavabo

We updated this powder bath by painting the vanity cabinets with Benjamin Moore Hale Navy, adding champagne bronze fixtures, drawer pulls, mirror, pendant lights, and bath accessories. The Pental Calacatta Vicenze countertop is balanced by the MSI Georama Grigio Polished grey and white tile backsplash installed on the entire vanity wall.

Bob Fortner Photography
Idee per una stanza da bagno padronale country di medie dimensioni con ante con riquadro incassato, ante bianche, vasca freestanding, doccia a filo pavimento, WC a due pezzi, piastrelle bianche, piastrelle in ceramica, pareti bianche, pavimento in gres porcellanato, lavabo sottopiano, top in marmo, pavimento marrone, porta doccia a battente e top bianco
Idee per una stanza da bagno padronale country di medie dimensioni con ante con riquadro incassato, ante bianche, vasca freestanding, doccia a filo pavimento, WC a due pezzi, piastrelle bianche, piastrelle in ceramica, pareti bianche, pavimento in gres porcellanato, lavabo sottopiano, top in marmo, pavimento marrone, porta doccia a battente e top bianco
Bagni con pavimento marrone - Foto e idee per arredare
1

