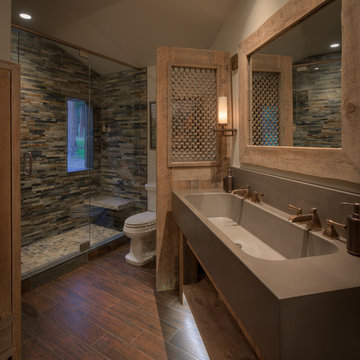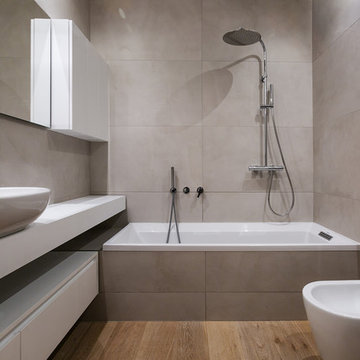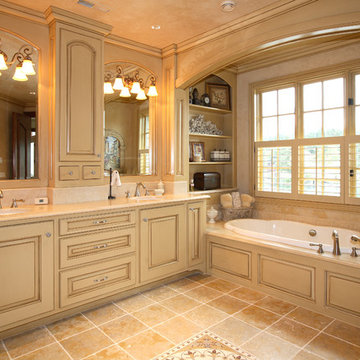Bagni marroni con pavimento marrone - Foto e idee per arredare
Filtra anche per:
Budget
Ordina per:Popolari oggi
1 - 20 di 15.027 foto

Foto di una parquet e piastrelle stanza da bagno padronale mediterranea di medie dimensioni con ante di vetro, piastrelle beige, piastrelle in terracotta, pareti bianche, parquet scuro, lavabo a bacinella, top in marmo, pavimento marrone, top rosso, un lavabo, mobile bagno freestanding e ante in legno bruno

Published around the world: Master Bathroom with low window inside shower stall for natural light. Shower is a true-divided lite design with tempered glass for safety. Shower floor is of small cararra marble tile. Interior by Robert Nebolon and Sarah Bertram.
Robert Nebolon Architects; California Coastal design
San Francisco Modern, Bay Area modern residential design architects, Sustainability and green design
Matthew Millman: photographer
Link to New York Times May 2013 article about the house: http://www.nytimes.com/2013/05/16/greathomesanddestinations/the-houseboat-of-their-dreams.html?_r=0

Idee per una stanza da bagno stile rurale con ante in legno scuro, pareti bianche, pavimento in legno massello medio, lavabo a bacinella, pavimento marrone, top nero e ante lisce

This transitional timber frame home features a wrap-around porch designed to take advantage of its lakeside setting and mountain views. Natural stone, including river rock, granite and Tennessee field stone, is combined with wavy edge siding and a cedar shingle roof to marry the exterior of the home with it surroundings. Casually elegant interiors flow into generous outdoor living spaces that highlight natural materials and create a connection between the indoors and outdoors.
Photography Credit: Rebecca Lehde, Inspiro 8 Studios

Ispirazione per una grande stanza da bagno padronale country con ante in stile shaker, ante in legno bruno, zona vasca/doccia separata, piastrelle grigie, pareti bianche, pavimento in travertino, lavabo sottopiano, top in quarzite, pavimento marrone e porta doccia a battente

Foto di una grande stanza da bagno padronale country con piastrelle blu, piastrelle di cemento, pareti beige, top in marmo, pavimento marrone, ante blu, parquet scuro, lavabo sottopiano, top grigio e ante in stile shaker

Damon Searles
Foto di una stanza da bagno stile rurale di medie dimensioni con nessun'anta, ante con finitura invecchiata, pareti beige, pavimento in gres porcellanato, lavabo rettangolare, top in cemento, pavimento marrone e top grigio
Foto di una stanza da bagno stile rurale di medie dimensioni con nessun'anta, ante con finitura invecchiata, pareti beige, pavimento in gres porcellanato, lavabo rettangolare, top in cemento, pavimento marrone e top grigio

Fabrizio Russo Fotografo
Ispirazione per una stanza da bagno padronale minimalista di medie dimensioni con ante lisce, ante bianche, piastrelle in gres porcellanato, lavabo a bacinella, vasca ad alcova, vasca/doccia, bidè, piastrelle grigie, pareti grigie, pavimento in legno massello medio, pavimento marrone, doccia aperta e top bianco
Ispirazione per una stanza da bagno padronale minimalista di medie dimensioni con ante lisce, ante bianche, piastrelle in gres porcellanato, lavabo a bacinella, vasca ad alcova, vasca/doccia, bidè, piastrelle grigie, pareti grigie, pavimento in legno massello medio, pavimento marrone, doccia aperta e top bianco

Immagine di una stanza da bagno padronale country di medie dimensioni con ante con bugna sagomata, ante nere, doccia a filo pavimento, WC a due pezzi, piastrelle beige, piastrelle in gres porcellanato, pareti grigie, pavimento in gres porcellanato, lavabo sottopiano, top in quarzo composito, pavimento marrone, doccia aperta e top bianco

Photo by Michael Biondo
Ispirazione per un bagno di servizio minimal con WC sospeso, ante lisce, ante grigie, piastrelle grigie, pareti bianche, lavabo a consolle e pavimento marrone
Ispirazione per un bagno di servizio minimal con WC sospeso, ante lisce, ante grigie, piastrelle grigie, pareti bianche, lavabo a consolle e pavimento marrone

Idee per un bagno di servizio country con nessun'anta, ante in legno bruno, WC a due pezzi, piastrelle grigie, piastrelle marroni, piastrelle diamantate, pareti bianche, lavabo a consolle, top in legno, pavimento marrone e top grigio

Clients wanted to keep a powder room on the first floor and desired to relocate it away from kitchen and update the look. We needed to minimize the powder room footprint and tuck it into a service area instead of an open public area.
We minimize the footprint and tucked the PR across from the basement stair which created a small ancillary room and buffer between the adjacent rooms. We used a small wall hung basin to make the small room feel larger by exposing more of the floor footprint. Wainscot paneling was installed to create balance, scale and contrasting finishes.
The new powder room exudes simple elegance from the polished nickel hardware, rich contrast and delicate accent lighting. The space is comfortable in scale and leaves you with a sense of eloquence.
Jonathan Kolbe, Photographer

Esempio di una grande stanza da bagno padronale contemporanea con vasca freestanding, ante lisce, ante marroni, doccia ad angolo, piastrelle beige, piastrelle in gres porcellanato, pareti beige, parquet scuro, lavabo sottopiano, top in quarzite, pavimento marrone, porta doccia a battente e top bianco

Idee per una grande stanza da bagno padronale classica con ante con bugna sagomata, ante beige, vasca da incasso, pareti beige, pavimento con piastrelle in ceramica, lavabo sottopiano, top in marmo e pavimento marrone

Lots of storage in a small space for a second home!
Esempio di una piccola stanza da bagno classica con ante lisce, ante beige, WC monopezzo, pareti multicolore, pavimento in vinile, lavabo da incasso, top in quarzo composito, pavimento marrone, top bianco, panca da doccia, un lavabo, mobile bagno incassato e carta da parati
Esempio di una piccola stanza da bagno classica con ante lisce, ante beige, WC monopezzo, pareti multicolore, pavimento in vinile, lavabo da incasso, top in quarzo composito, pavimento marrone, top bianco, panca da doccia, un lavabo, mobile bagno incassato e carta da parati

apaiser Reflections Basins in the main bathroom at Sikata House, The Vela Properties in Byron Bay, Australia. Designed by The Designory | Photography by The Quarter Acre

Esempio di un bagno di servizio american style di medie dimensioni con consolle stile comò, ante in legno scuro, WC a due pezzi, pareti multicolore, pavimento in legno massello medio, lavabo a bacinella, pavimento marrone, top beige, mobile bagno freestanding, carta da parati e top in granito

Foto di una stanza da bagno padronale minimal di medie dimensioni con ante bianche, vasca da incasso, doccia aperta, bidè, pareti bianche, parquet chiaro, lavabo sospeso, top in quarzo composito, pavimento marrone, doccia con tenda, top bianco, un lavabo, mobile bagno freestanding e ante lisce

Esempio di una stanza da bagno con doccia minimal di medie dimensioni con ante lisce, ante marroni, doccia aperta, WC sospeso, pareti bianche, pavimento in legno verniciato, lavabo da incasso, top in marmo, pavimento marrone, doccia aperta, top bianco, un lavabo, mobile bagno sospeso e soffitto ribassato

Light and Airy shiplap bathroom was the dream for this hard working couple. The goal was to totally re-create a space that was both beautiful, that made sense functionally and a place to remind the clients of their vacation time. A peaceful oasis. We knew we wanted to use tile that looks like shiplap. A cost effective way to create a timeless look. By cladding the entire tub shower wall it really looks more like real shiplap planked walls.
The center point of the room is the new window and two new rustic beams. Centered in the beams is the rustic chandelier.
Design by Signature Designs Kitchen Bath
Contractor ADR Design & Remodel
Photos by Gail Owens
Bagni marroni con pavimento marrone - Foto e idee per arredare
1

