Bagni con nessun'anta e pavimento marrone - Foto e idee per arredare
Filtra anche per:
Budget
Ordina per:Popolari oggi
1 - 20 di 1.921 foto
1 di 3

Unique French Country powder bath vanity by Koch is knotty alder with mesh inserts.
Ispirazione per una stanza da bagno con nessun'anta, ante in legno chiaro, pareti blu, pavimento in legno massello medio, pavimento marrone, un lavabo, mobile bagno freestanding e carta da parati
Ispirazione per una stanza da bagno con nessun'anta, ante in legno chiaro, pareti blu, pavimento in legno massello medio, pavimento marrone, un lavabo, mobile bagno freestanding e carta da parati

Ispirazione per un bagno di servizio chic con ante in legno chiaro, WC a due pezzi, pareti bianche, lavabo a bacinella, top in legno, pavimento marrone, piastrelle bianche, piastrelle in ceramica e nessun'anta

Ispirazione per una stanza da bagno padronale contemporanea di medie dimensioni con nessun'anta, piastrelle grigie, piastrelle bianche, parquet chiaro, lavabo a bacinella, ante grigie, piastrelle in pietra, pareti grigie, top in legno e pavimento marrone

Idee per una piccola stanza da bagno con doccia american style con nessun'anta, ante in legno scuro, pareti blu, pavimento in legno massello medio, lavabo integrato, top in superficie solida e pavimento marrone

This 80's style Mediterranean Revival house was modernized to fit the needs of a bustling family. The home was updated from a choppy and enclosed layout to an open concept, creating connectivity for the whole family. A combination of modern styles and cozy elements makes the space feel open and inviting.
Photos By: Paul Vu

Foto di un bagno di servizio stile rurale di medie dimensioni con nessun'anta, ante in legno scuro, pareti grigie, pavimento in legno massello medio, lavabo da incasso, top in legno, pavimento marrone e top marrone
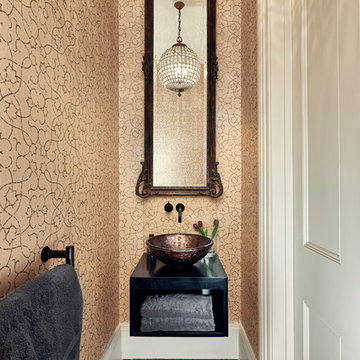
Immagine di un piccolo bagno di servizio classico con nessun'anta, ante nere, pareti beige, lavabo a bacinella, pavimento marrone e top nero

This Altadena home is the perfect example of modern farmhouse flair. The powder room flaunts an elegant mirror over a strapping vanity; the butcher block in the kitchen lends warmth and texture; the living room is replete with stunning details like the candle style chandelier, the plaid area rug, and the coral accents; and the master bathroom’s floor is a gorgeous floor tile.
Project designed by Courtney Thomas Design in La Cañada. Serving Pasadena, Glendale, Monrovia, San Marino, Sierra Madre, South Pasadena, and Altadena.
For more about Courtney Thomas Design, click here: https://www.courtneythomasdesign.com/
To learn more about this project, click here:
https://www.courtneythomasdesign.com/portfolio/new-construction-altadena-rustic-modern/
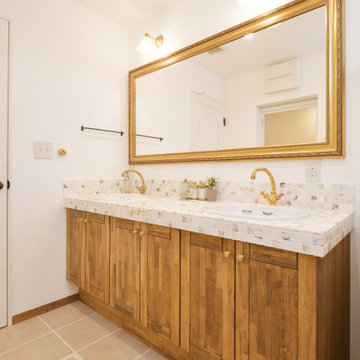
Foto di un grande bagno di servizio stile shabby con nessun'anta, pistrelle in bianco e nero, piastrelle a mosaico, pareti bianche, pavimento in legno massello medio, top piastrellato, pavimento marrone e top marrone
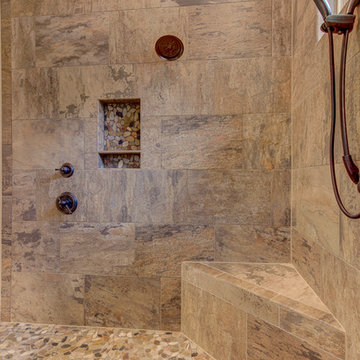
Foto di una stanza da bagno padronale rustica di medie dimensioni con nessun'anta, ante bianche, vasca freestanding, doccia ad angolo, WC a due pezzi, piastrelle bianche, piastrelle in gres porcellanato, pareti beige, pavimento in gres porcellanato, lavabo sottopiano, top in granito, pavimento marrone, doccia aperta e top bianco

2018 Artisan Home Tour
Photo: LandMark Photography
Builder: Kroiss Development
Ispirazione per un bagno di servizio contemporaneo con nessun'anta, ante in legno bruno, pareti multicolore, parquet scuro, lavabo a bacinella, top in legno, pavimento marrone e top marrone
Ispirazione per un bagno di servizio contemporaneo con nessun'anta, ante in legno bruno, pareti multicolore, parquet scuro, lavabo a bacinella, top in legno, pavimento marrone e top marrone
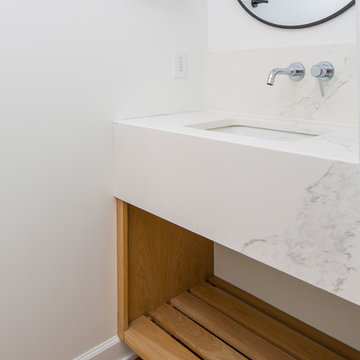
This renovation consisted of a complete kitchen and master bathroom remodel, powder room remodel, addition of secondary bathroom, laundry relocate, office and mudroom addition, fireplace surround, stairwell upgrade, floor refinish, and additional custom features throughout.

Esempio di un bagno di servizio chic di medie dimensioni con nessun'anta, WC a due pezzi, pareti grigie, lavabo sottopiano, pavimento marrone, parquet scuro, top in marmo e top bianco

Ispirazione per un bagno di servizio moderno di medie dimensioni con nessun'anta, ante grigie, WC monopezzo, pareti beige, parquet scuro, lavabo sospeso, top in quarzo composito e pavimento marrone

Bradshaw Photography
Immagine di una stanza da bagno con doccia rustica di medie dimensioni con nessun'anta, ante con finitura invecchiata, WC monopezzo, piastrelle grigie, piastrelle in ceramica, pareti grigie, pavimento con piastrelle in ceramica, top in legno, lavabo a bacinella, top marrone, doccia alcova, pavimento marrone e porta doccia a battente
Immagine di una stanza da bagno con doccia rustica di medie dimensioni con nessun'anta, ante con finitura invecchiata, WC monopezzo, piastrelle grigie, piastrelle in ceramica, pareti grigie, pavimento con piastrelle in ceramica, top in legno, lavabo a bacinella, top marrone, doccia alcova, pavimento marrone e porta doccia a battente
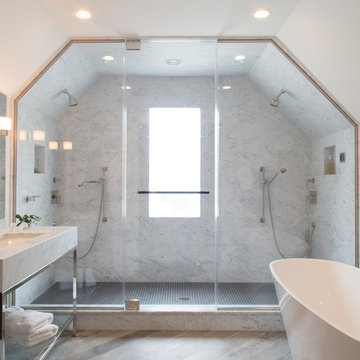
Meredith Heuer
Foto di una grande stanza da bagno padronale tradizionale con nessun'anta, ante bianche, vasca freestanding, doccia doppia, piastrelle grigie, piastrelle di marmo, pareti bianche, pavimento in legno massello medio, lavabo a consolle, top in marmo, pavimento marrone e porta doccia a battente
Foto di una grande stanza da bagno padronale tradizionale con nessun'anta, ante bianche, vasca freestanding, doccia doppia, piastrelle grigie, piastrelle di marmo, pareti bianche, pavimento in legno massello medio, lavabo a consolle, top in marmo, pavimento marrone e porta doccia a battente

The goal of this project was to build a house that would be energy efficient using materials that were both economical and environmentally conscious. Due to the extremely cold winter weather conditions in the Catskills, insulating the house was a primary concern. The main structure of the house is a timber frame from an nineteenth century barn that has been restored and raised on this new site. The entirety of this frame has then been wrapped in SIPs (structural insulated panels), both walls and the roof. The house is slab on grade, insulated from below. The concrete slab was poured with a radiant heating system inside and the top of the slab was polished and left exposed as the flooring surface. Fiberglass windows with an extremely high R-value were chosen for their green properties. Care was also taken during construction to make all of the joints between the SIPs panels and around window and door openings as airtight as possible. The fact that the house is so airtight along with the high overall insulatory value achieved from the insulated slab, SIPs panels, and windows make the house very energy efficient. The house utilizes an air exchanger, a device that brings fresh air in from outside without loosing heat and circulates the air within the house to move warmer air down from the second floor. Other green materials in the home include reclaimed barn wood used for the floor and ceiling of the second floor, reclaimed wood stairs and bathroom vanity, and an on-demand hot water/boiler system. The exterior of the house is clad in black corrugated aluminum with an aluminum standing seam roof. Because of the extremely cold winter temperatures windows are used discerningly, the three largest windows are on the first floor providing the main living areas with a majestic view of the Catskill mountains.

This modern bathroom has walling adhered with Travertine Concrete on a Roll, giving a subtle backing to the simplistic layout of the sinks and bath.
Easyfit Concrete is supplied in rolls of 3000x1000mm and is only 2mm. Lightweight and easy to install.

Foto di un piccolo bagno di servizio stile marino con nessun'anta, ante in legno chiaro, WC a due pezzi, piastrelle grigie, piastrelle in pietra, pareti grigie, parquet scuro, lavabo a bacinella, top in legno, pavimento marrone, top marrone, mobile bagno sospeso e carta da parati
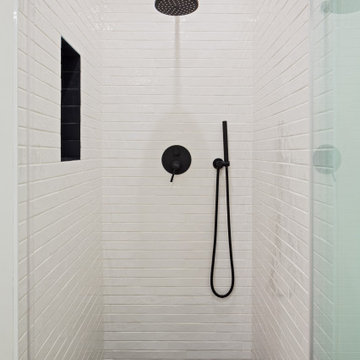
Originally hosting only 1 huge bathroom this design was not sufficient for our clients which had difference of opinion of how they wish their personal bathroom should look like.
Dividing the space into two bathrooms gave each one of our clients the ability to receive a fully personalized design.
Husband's bathroom is a modern farmhouse design with a wall mounted sink, long narrow subway tile on the walls and wood looking tile for the floors.
a large recessed medicine cabinet with built-in light fixtures was installed with a large recessed niche under it for placing all the items that usually are placed on the counter.
The wall mounted toilet gives a nice clean look and a modern touch.
Bagni con nessun'anta e pavimento marrone - Foto e idee per arredare
1

