Bagni con pavimento in gres porcellanato - Foto e idee per arredare
Filtra anche per:
Budget
Ordina per:Popolari oggi
201 - 220 di 218.103 foto
1 di 2

Ginny Avants
Ispirazione per un'ampia stanza da bagno padronale moderna con lavabo da incasso, ante lisce, vasca freestanding, WC monopezzo, pareti bianche, top in quarzo composito, doccia alcova, piastrelle grigie, piastrelle in gres porcellanato e pavimento in gres porcellanato
Ispirazione per un'ampia stanza da bagno padronale moderna con lavabo da incasso, ante lisce, vasca freestanding, WC monopezzo, pareti bianche, top in quarzo composito, doccia alcova, piastrelle grigie, piastrelle in gres porcellanato e pavimento in gres porcellanato
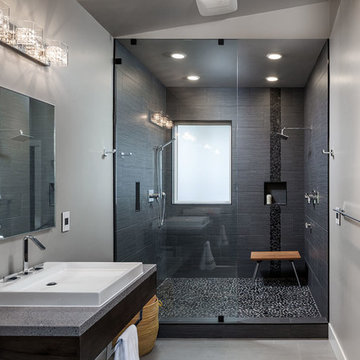
KuDa Photography
Ispirazione per una grande stanza da bagno padronale moderna con lavabo a bacinella, ante in legno bruno, top in quarzo composito, doccia doppia, piastrelle grigie, piastrelle in gres porcellanato, pareti grigie e pavimento in gres porcellanato
Ispirazione per una grande stanza da bagno padronale moderna con lavabo a bacinella, ante in legno bruno, top in quarzo composito, doccia doppia, piastrelle grigie, piastrelle in gres porcellanato, pareti grigie e pavimento in gres porcellanato

Our carpenters labored every detail from chainsaws to the finest of chisels and brad nails to achieve this eclectic industrial design. This project was not about just putting two things together, it was about coming up with the best solutions to accomplish the overall vision. A true meeting of the minds was required around every turn to achieve "rough" in its most luxurious state.
Featuring: Floating vanity, rough cut wood top, beautiful accent mirror and Porcelanosa wood grain tile as flooring and backsplashes.
PhotographerLink
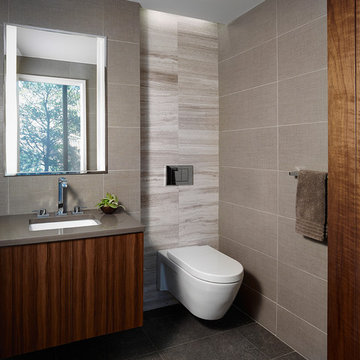
A second floor bathroom features floating, wall-mounted cabinetry and toilet to create a spacious feel by keeping the floor space free. Nublano Silver marble accent tile highlights the wall niche. Photograph © Jeffrey Totaro.

Paul Craig - www.pcraig.co.uk
Esempio di una stanza da bagno design di medie dimensioni con lavabo a bacinella, top in vetro, vasca freestanding, WC sospeso, piastrelle bianche, piastrelle blu, pavimento in gres porcellanato, ante lisce, ante bianche, pareti bianche e top blu
Esempio di una stanza da bagno design di medie dimensioni con lavabo a bacinella, top in vetro, vasca freestanding, WC sospeso, piastrelle bianche, piastrelle blu, pavimento in gres porcellanato, ante lisce, ante bianche, pareti bianche e top blu

Custom Surface Solutions - Owner Craig Thompson (512) 430-1215. This project shows a remodeled master bathroom with 12" x 24" tile on a vertical offset pattern used on the walls and floors. Includes glass mosaic accent band and shower box, and Fantasy Brown marble knee wall top and seat surface.

Immagine di una grande stanza da bagno padronale classica con vasca sottopiano, doccia ad angolo, piastrelle a mosaico, pareti beige, pavimento in gres porcellanato, lavabo sottopiano, ante con bugna sagomata, ante in legno bruno, piastrelle multicolore, top in granito, pavimento beige, porta doccia a battente e top verde
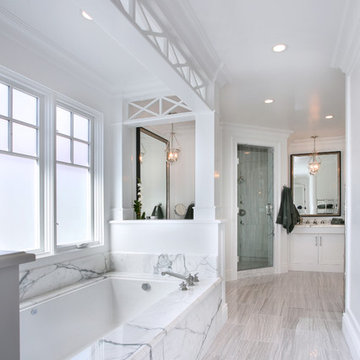
Immagine di una stanza da bagno padronale costiera di medie dimensioni con ante bianche, top in marmo, pareti bianche, ante con riquadro incassato, vasca sottopiano, doccia alcova, piastrelle bianche, piastrelle di marmo, pavimento in gres porcellanato, lavabo sottopiano, pavimento grigio e porta doccia a battente

This is an older house in Rice University that needed an updated master bathroom. The original shower was only 36" x 36". Spa Bath Renovation Spring 2014, Design and build. We moved the tub, shower and toilet to different locations to make the bathroom look more organized. We used pure white caeserstone counter tops, hansgrohe metris faucet, glass mosaic tile (Daltile - City Lights), stand silver 12 x 24 porcelain floor cut into 4 x 24 strips to make the chevron pattern on the floor, shower glass panel, shower niche, rain shower head, wet bath floating tub. Custom cabinets in a grey stain with mirror doors and circle overlays. The tower in center features charging station for toothbrushes, iPADs, and cell phones. Spacious Spa Bath. TV in bathroom, large chandelier in bathroom. Half circle cabinet doors with mirrors. Anther chandelier in a master bathroom. Zig zag tile design, zig zag how to do floor, how to do a zig tag tile floor, chevron tile floor, zig zag floor cut tile, chevron floor cut tile, chevron tile pattern, how to make a tile chevron floor pattern, zig zag tile floor pattern.
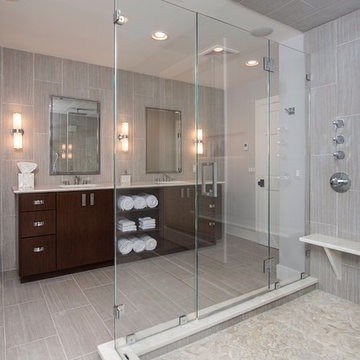
Ispirazione per una grande stanza da bagno padronale chic con ante lisce, ante in legno bruno, piastrelle grigie, piastrelle in gres porcellanato, pareti grigie, pavimento in gres porcellanato, lavabo sottopiano, top in superficie solida e doccia ad angolo

Waynesboro master bath renovation in Houston, Texas. This is a small 5'x12' bathroom that we were able to squeeze a lot of nice features into. When dealing with a very small vanity top, using a wall mounted faucet frees up your counter space. The use of large 24x24 tiles in the small shower cuts down on the busyness of grout lines and gives a larger scale to the small space. The wall behind the commode is shared with another bath and is actually 8" deep, so we boxed out that space and have a very deep storage cabinet that looks shallow from the outside. A large sheet glass mirror mounted with standoffs also helps the space to feel larger.
Granite: Brown Sucuri 3cm
Vanity: Stained mahogany, custom made by our carpenter
Wall Tile: Emser Paladino Albanelle 24x24
Floor Tile: Emser Perspective Gray 12x24
Accent Tile: Emser Silver Marble Mini Offset
Liner Tile: Emser Silver Cigaro 1x12
Wall Paint Color: Sherwin Williams Oyster Bay
Trim Paint Color: Sherwin Williams Alabaster
Plumbing Fixtures: Danze
Lighting: Kenroy Home Margot Mini Pendants
Toilet: American Standard Champion 4
All Photos by Curtis Lawson

Esempio di un piccolo bagno di servizio chic con lavabo sospeso, pareti nere e pavimento in gres porcellanato
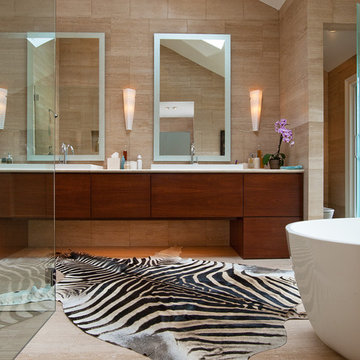
Immagine di una grande stanza da bagno padronale minimalista con vasca freestanding, ante lisce, ante in legno bruno, doccia ad angolo, piastrelle beige, piastrelle in gres porcellanato, pareti beige, pavimento in gres porcellanato, lavabo da incasso e top in pietra calcarea

This bathroom was designed for specifically for my clients’ overnight guests.
My clients felt their previous bathroom was too light and sparse looking and asked for a more intimate and moodier look.
The mirror, tapware and bathroom fixtures have all been chosen for their soft gradual curves which create a flow on effect to each other, even the tiles were chosen for their flowy patterns. The smoked bronze lighting, door hardware, including doorstops were specified to work with the gun metal tapware.
A 2-metre row of deep storage drawers’ float above the floor, these are stained in a custom inky blue colour – the interiors are done in Indian Ink Melamine. The existing entrance door has also been stained in the same dark blue timber stain to give a continuous and purposeful look to the room.
A moody and textural material pallet was specified, this made up of dark burnished metal look porcelain tiles, a lighter grey rock salt porcelain tile which were specified to flow from the hallway into the bathroom and up the back wall.
A wall has been designed to divide the toilet and the vanity and create a more private area for the toilet so its dominance in the room is minimised - the focal areas are the large shower at the end of the room bath and vanity.
The freestanding bath has its own tumbled natural limestone stone wall with a long-recessed shelving niche behind the bath - smooth tiles for the internal surrounds which are mitred to the rough outer tiles all carefully planned to ensure the best and most practical solution was achieved. The vanity top is also a feature element, made in Bengal black stone with specially designed grooves creating a rock edge.

Esempio di una stanza da bagno padronale moderna di medie dimensioni con ante con riquadro incassato, doccia alcova, piastrelle grigie, piastrelle in ceramica, pareti beige, pavimento in gres porcellanato e porta doccia a battente

What started as a kitchen and two-bathroom remodel evolved into a full home renovation plus conversion of the downstairs unfinished basement into a permitted first story addition, complete with family room, guest suite, mudroom, and a new front entrance. We married the midcentury modern architecture with vintage, eclectic details and thoughtful materials.

Idee per una stanza da bagno con doccia design di medie dimensioni con ante lisce, ante grigie, vasca freestanding, WC monopezzo, piastrelle grigie, piastrelle in gres porcellanato, pareti grigie, pavimento in gres porcellanato, lavabo a bacinella, top in quarzo composito, pavimento grigio, top bianco, due lavabi, mobile bagno sospeso, doccia ad angolo e porta doccia a battente

An injection of colour brings this bathroom to life. Muted green used on the vanity compliments the black and white elements, all set on a neutral wall and floor backdrop.

A moody and contemporary downstairs W.C with black floor and wall tiles.
The Stunning copper sink and finishes adds the Luxury WOW Factor in contracst to the home.

This complete bathroom remodel includes a tray ceiling, custom light gray oak double vanity, shower with built-in seat and niche, frameless shower doors, a marble focal wall, led mirrors, white quartz, a toto toilet, brass and lux gold finishes, and porcelain tile.
Bagni con pavimento in gres porcellanato - Foto e idee per arredare
11

