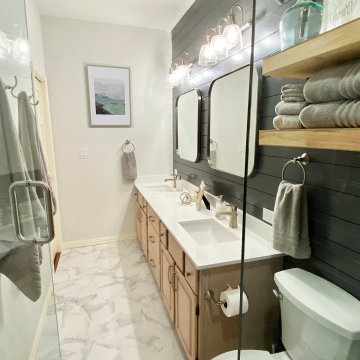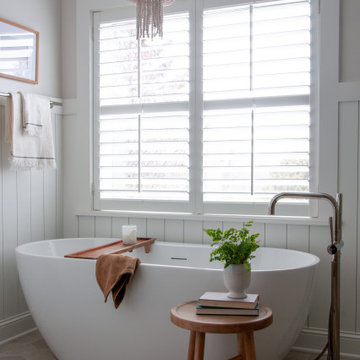Bagni con pavimento in gres porcellanato e pareti in perlinato - Foto e idee per arredare
Filtra anche per:
Budget
Ordina per:Popolari oggi
1 - 20 di 821 foto

A master bath renovation in a lake front home with a farmhouse vibe and easy to maintain finishes.
Foto di una stanza da bagno padronale country di medie dimensioni con ante con finitura invecchiata, piastrelle bianche, top in marmo, top bianco, un lavabo, mobile bagno freestanding, doccia alcova, WC a due pezzi, piastrelle in ceramica, pareti grigie, pavimento in gres porcellanato, pavimento nero, porta doccia a battente, panca da doccia, pareti in perlinato, lavabo sottopiano e ante lisce
Foto di una stanza da bagno padronale country di medie dimensioni con ante con finitura invecchiata, piastrelle bianche, top in marmo, top bianco, un lavabo, mobile bagno freestanding, doccia alcova, WC a due pezzi, piastrelle in ceramica, pareti grigie, pavimento in gres porcellanato, pavimento nero, porta doccia a battente, panca da doccia, pareti in perlinato, lavabo sottopiano e ante lisce

Builder: Watershed Builders
Photoraphy: Michael Blevins
An all-white, double vanity master bath in Charlotte with black accent mirrors, undermount sinks, shiplap walls, herringbone porcelain tiles, shaker cabinets and gold hardware.

Immagine di una stanza da bagno costiera di medie dimensioni con ante in stile shaker, ante bianche, piastrelle bianche, piastrelle in ceramica, pareti bianche, pavimento in gres porcellanato, lavabo da incasso, top in quarzo composito, pavimento multicolore, porta doccia scorrevole, top bianco, un lavabo, mobile bagno incassato e pareti in perlinato

What was once a dark, unwelcoming alcove is now a bright, luxurious haven. The over-sized soaker fills this extra large space and is complimented with 3 x 12 subway tiles. The contrasting grout color speaks to the black fixtures and accents throughout the room. We love the custom-sized niches that perfectly hold the client's "jellies and jams."

Wet Room, Modern Wet Room, Small Wet Room Renovation, First Floor Wet Room, Second Story Wet Room Bathroom, Open Shower With Bath In Open Area, Real Timber Vanity, West Leederville Bathrooms

Master bathroom featuring freestanding tub, white oak vanity and linen cabinet, large format porcelain tile with a concrete look. Brass fixtures and bronze hardware.

Great design makes all the difference - bold material choices were just what was needed to give this little bathroom some BIG personality! Our clients wanted a dark, moody vibe, but had always heard that using dark colors in a small space would only make it feel smaller. Not true!
Introducing a larger vanity cabinet with more storage and replacing the tub with an expansive walk-in shower immediately made the space feel larger, without any structural alterations. We went with a dark graphite tile that had a mix of texture on the walls and in the shower, but then anchored the space with white shiplap on the upper portion of the walls and a graphic floor tile (with mostly white and light gray tones). This technique of balancing dark tones with lighter tones is key to achieving those moody vibes, without creeping into cavernous territory. Subtle gray/blue/green tones on the vanity blend in well, but still pop in the space, and matte black fixtures add fantastic contrast to really finish off the whole look!

Light and Airy shiplap bathroom was the dream for this hard working couple. The goal was to totally re-create a space that was both beautiful, that made sense functionally and a place to remind the clients of their vacation time. A peaceful oasis. We knew we wanted to use tile that looks like shiplap. A cost effective way to create a timeless look. By cladding the entire tub shower wall it really looks more like real shiplap planked walls.
The center point of the room is the new window and two new rustic beams. Centered in the beams is the rustic chandelier.
Design by Signature Designs Kitchen Bath
Contractor ADR Design & Remodel
Photos by Gail Owens

A coastal oasis in New Jersey. This project was for a house with no master bathroom. The couple thought how great it would be to have a master suite that encompassed a luxury bath, walk-in closet, laundry room, and breakfast bar area. We did it. Coastal themed master suite starting with a luxury bathroom adorned in shiplap and wood-plank tile floor. The vanity offers lots of storage with drawers and countertop cabinets. Freestanding bathtub overlooks the bay. The large walkin tile shower is beautiful. Separate toilet area offers privacy which is nice to have in a bedroom suite concept.

A warm and inviting custom master bathroom.
Foto di una stanza da bagno padronale country di medie dimensioni con ante in stile shaker, ante bianche, doccia doppia, WC a due pezzi, piastrelle bianche, piastrelle in gres porcellanato, pareti bianche, pavimento in gres porcellanato, lavabo sottopiano, top in marmo, pavimento grigio, porta doccia a battente, top grigio, toilette, due lavabi e pareti in perlinato
Foto di una stanza da bagno padronale country di medie dimensioni con ante in stile shaker, ante bianche, doccia doppia, WC a due pezzi, piastrelle bianche, piastrelle in gres porcellanato, pareti bianche, pavimento in gres porcellanato, lavabo sottopiano, top in marmo, pavimento grigio, porta doccia a battente, top grigio, toilette, due lavabi e pareti in perlinato

This gorgeous guest bathroom remodel turned an outdated hall bathroom into a guest's spa retreat. The classic gray subway tile mixed with dark gray shiplap lends a farmhouse feel, while the octagon, marble-look porcelain floor tile and brushed nickel accents add a modern vibe. Paired with the existing oak vanity and curved retro mirrors, this space has it all - a combination of colors and textures that invites you to come on in...

Idee per una grande stanza da bagno padronale country con ante in stile shaker, ante bianche, vasca freestanding, doccia ad angolo, WC monopezzo, piastrelle bianche, piastrelle diamantate, pareti grigie, pavimento in gres porcellanato, lavabo sottopiano, top in marmo, pavimento marrone, porta doccia a battente, top multicolore, toilette, un lavabo, mobile bagno freestanding e pareti in perlinato

Immagine di una grande stanza da bagno padronale tradizionale con ante con riquadro incassato, ante bianche, pareti bianche, pavimento in gres porcellanato, lavabo sottopiano, pavimento grigio, top grigio, due lavabi, mobile bagno incassato, soffitto a cassettoni e pareti in perlinato

Idee per una stanza da bagno stile marinaro con vasca freestanding, pareti bianche, pavimento in gres porcellanato, pavimento grigio e pareti in perlinato

Ispirazione per un'ampia stanza da bagno padronale stile marino con ante lisce, ante in legno chiaro, vasca freestanding, doccia aperta, piastrelle bianche, pareti bianche, pavimento in gres porcellanato, lavabo integrato, top in marmo, pavimento bianco, doccia aperta, top bianco, panca da doccia, un lavabo, mobile bagno sospeso, soffitto in perlinato e pareti in perlinato

Modern bathroom with feature Coral bay tiled wall.
Ispirazione per una stanza da bagno padronale design di medie dimensioni con ante lisce, ante in legno scuro, vasca ad angolo, doccia ad angolo, piastrelle verdi, piastrelle in gres porcellanato, pareti bianche, pavimento in gres porcellanato, lavabo a consolle, top in quarzo composito, pavimento beige, porta doccia scorrevole, top bianco, un lavabo, mobile bagno freestanding, soffitto a volta e pareti in perlinato
Ispirazione per una stanza da bagno padronale design di medie dimensioni con ante lisce, ante in legno scuro, vasca ad angolo, doccia ad angolo, piastrelle verdi, piastrelle in gres porcellanato, pareti bianche, pavimento in gres porcellanato, lavabo a consolle, top in quarzo composito, pavimento beige, porta doccia scorrevole, top bianco, un lavabo, mobile bagno freestanding, soffitto a volta e pareti in perlinato

Light and Airy shiplap bathroom was the dream for this hard working couple. The goal was to totally re-create a space that was both beautiful, that made sense functionally and a place to remind the clients of their vacation time. A peaceful oasis. We knew we wanted to use tile that looks like shiplap. A cost effective way to create a timeless look. By cladding the entire tub shower wall it really looks more like real shiplap planked walls.
The center point of the room is the new window and two new rustic beams. Centered in the beams is the rustic chandelier.
Design by Signature Designs Kitchen Bath
Contractor ADR Design & Remodel
Photos by Gail Owens

Esempio di una stanza da bagno per bambini bohémian di medie dimensioni con ante in stile shaker, ante in legno scuro, vasca ad alcova, vasca/doccia, WC a due pezzi, piastrelle bianche, pareti verdi, pavimento in gres porcellanato, pavimento multicolore, doccia con tenda, un lavabo, mobile bagno incassato e pareti in perlinato

Wet Room, Modern Wet Room, Small Wet Room Renovation, First Floor Wet Room, Second Story Wet Room Bathroom, Open Shower With Bath In Open Area, Real Timber Vanity, West Leederville Bathrooms

A warm and inviting custom master bathroom.
Idee per una stanza da bagno padronale country di medie dimensioni con ante in stile shaker, ante bianche, doccia doppia, WC a due pezzi, piastrelle bianche, piastrelle in gres porcellanato, pareti bianche, pavimento in gres porcellanato, lavabo sottopiano, top in marmo, pavimento grigio, porta doccia a battente, top grigio, toilette, due lavabi, mobile bagno freestanding e pareti in perlinato
Idee per una stanza da bagno padronale country di medie dimensioni con ante in stile shaker, ante bianche, doccia doppia, WC a due pezzi, piastrelle bianche, piastrelle in gres porcellanato, pareti bianche, pavimento in gres porcellanato, lavabo sottopiano, top in marmo, pavimento grigio, porta doccia a battente, top grigio, toilette, due lavabi, mobile bagno freestanding e pareti in perlinato
Bagni con pavimento in gres porcellanato e pareti in perlinato - Foto e idee per arredare
1

