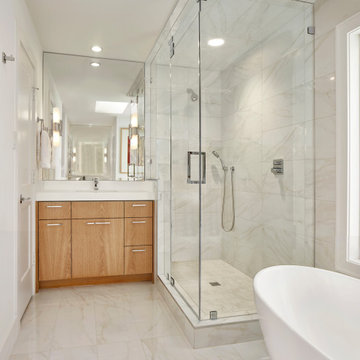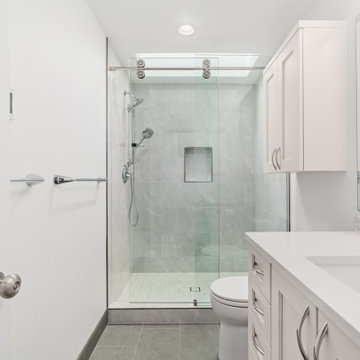Bagni con pavimento in gres porcellanato e un lavabo - Foto e idee per arredare
Filtra anche per:
Budget
Ordina per:Popolari oggi
1 - 20 di 23.660 foto
1 di 3

Ispirazione per una stanza da bagno padronale contemporanea di medie dimensioni con ante con riquadro incassato, ante grigie, doccia a filo pavimento, piastrelle blu, piastrelle in gres porcellanato, pareti bianche, pavimento in gres porcellanato, lavabo a bacinella, top piastrellato, pavimento bianco, porta doccia scorrevole, top bianco, un lavabo e mobile bagno sospeso

Modern Mid-Century style primary bathroom remodeling in Alexandria, VA with walnut flat door vanity, light gray painted wall, gold fixtures, black accessories, subway and star patterned ceramic tiles.

Removed the shower entrance wall and reduced to a knee wall. Custom Quartz Ultra on Knee wall Ledge and Vanity Top. Custom Niche with Soap Dish. White and Green Subway Tile (Vertical and Horizontal Lay) Black Shower Floor Tile. Also Includes a Custom Closet.

Immagine di una piccola stanza da bagno con doccia moderna con ante lisce, ante bianche, piastrelle multicolore, piastrelle in gres porcellanato, pavimento in gres porcellanato, lavabo integrato, top in quarzo composito, porta doccia scorrevole, top bianco e un lavabo

Idee per una stanza da bagno padronale di medie dimensioni con ante con riquadro incassato, ante verdi, vasca freestanding, doccia aperta, WC a due pezzi, piastrelle bianche, piastrelle in gres porcellanato, pareti bianche, pavimento in gres porcellanato, lavabo sottopiano, top in quarzo composito, pavimento bianco, porta doccia a battente, top bianco, un lavabo, mobile bagno incassato, soffitto in carta da parati e carta da parati

New build dreams always require a clear design vision and this 3,650 sf home exemplifies that. Our clients desired a stylish, modern aesthetic with timeless elements to create balance throughout their home. With our clients intention in mind, we achieved an open concept floor plan complimented by an eye-catching open riser staircase. Custom designed features are showcased throughout, combined with glass and stone elements, subtle wood tones, and hand selected finishes.
The entire home was designed with purpose and styled with carefully curated furnishings and decor that ties these complimenting elements together to achieve the end goal. At Avid Interior Design, our goal is to always take a highly conscious, detailed approach with our clients. With that focus for our Altadore project, we were able to create the desirable balance between timeless and modern, to make one more dream come true.

Immagine di una piccola stanza da bagno con doccia classica con ante in stile shaker, ante in legno scuro, vasca ad alcova, vasca/doccia, WC a due pezzi, piastrelle verdi, piastrelle in gres porcellanato, pareti bianche, pavimento in gres porcellanato, lavabo sottopiano, top in superficie solida, pavimento grigio, doccia con tenda, top bianco, un lavabo e mobile bagno freestanding

Foto di una piccola stanza da bagno padronale chic con ante lisce, ante marroni, vasca ad alcova, vasca/doccia, WC monopezzo, piastrelle blu, piastrelle in ceramica, pareti bianche, pavimento in gres porcellanato, lavabo da incasso, top in onice, pavimento grigio, porta doccia scorrevole, top bianco, toilette, un lavabo e mobile bagno freestanding

Owner's spa-style bathroom with beautiful African Mahogany cabinets
Idee per una stanza da bagno con doccia minimalista di medie dimensioni con ante lisce, ante in legno scuro, doccia ad angolo, piastrelle blu, piastrelle in ceramica, pavimento in gres porcellanato, lavabo sottopiano, top in quarzo composito, pavimento bianco, porta doccia a battente, top bianco, un lavabo e mobile bagno incassato
Idee per una stanza da bagno con doccia minimalista di medie dimensioni con ante lisce, ante in legno scuro, doccia ad angolo, piastrelle blu, piastrelle in ceramica, pavimento in gres porcellanato, lavabo sottopiano, top in quarzo composito, pavimento bianco, porta doccia a battente, top bianco, un lavabo e mobile bagno incassato

Idee per una piccola stanza da bagno con doccia classica con ante bianche, doccia alcova, WC a due pezzi, piastrelle bianche, piastrelle in gres porcellanato, pareti bianche, pavimento in gres porcellanato, lavabo integrato, pavimento bianco, porta doccia scorrevole, nicchia e un lavabo

This beautiful secondary bathroom is a welcoming space that will spoil and comfort any guest. The 8x8 decorative Nola Orleans tile is the focal point of the room and creates movement in the design. The 3x12 cotton white subway tile and deep white Kohler tub provide a clean backdrop to allow the flooring to take center stage, while making the room appear spacious. A shaker style vanity in Harbor finish and shadow storm vanity top elevate the space and Kohler chrome fixtures throughout add a perfect touch of sparkle. We love the mirror that was chosen by our client which compliments the floor pattern and ties the design perfectly together in an elegant way.
You don’t have to feel limited when it comes to the design of your secondary bathroom. We can design a space for you that every one of your guests will love and that you will be proud to showcase in your home.

Esempio di una grande stanza da bagno padronale classica con ante in stile shaker, ante bianche, vasca freestanding, piastrelle bianche, pareti grigie, pavimento in gres porcellanato, lavabo da incasso, top in quarzo composito, pavimento grigio, porta doccia a battente, top bianco, doccia doppia, nicchia, panca da doccia, un lavabo e mobile bagno incassato

Одна из стен в душевой кабине оформлена мозаикой с золотистыми полосами, которые красиво сочетаются с фурнитурой и аксессуарами. Серая дверь с фигурной рамой перекликается с декоративным потолочным карнизом с серым кантом.

This bathroom was designed for specifically for my clients’ overnight guests.
My clients felt their previous bathroom was too light and sparse looking and asked for a more intimate and moodier look.
The mirror, tapware and bathroom fixtures have all been chosen for their soft gradual curves which create a flow on effect to each other, even the tiles were chosen for their flowy patterns. The smoked bronze lighting, door hardware, including doorstops were specified to work with the gun metal tapware.
A 2-metre row of deep storage drawers’ float above the floor, these are stained in a custom inky blue colour – the interiors are done in Indian Ink Melamine. The existing entrance door has also been stained in the same dark blue timber stain to give a continuous and purposeful look to the room.
A moody and textural material pallet was specified, this made up of dark burnished metal look porcelain tiles, a lighter grey rock salt porcelain tile which were specified to flow from the hallway into the bathroom and up the back wall.
A wall has been designed to divide the toilet and the vanity and create a more private area for the toilet so its dominance in the room is minimised - the focal areas are the large shower at the end of the room bath and vanity.
The freestanding bath has its own tumbled natural limestone stone wall with a long-recessed shelving niche behind the bath - smooth tiles for the internal surrounds which are mitred to the rough outer tiles all carefully planned to ensure the best and most practical solution was achieved. The vanity top is also a feature element, made in Bengal black stone with specially designed grooves creating a rock edge.

Idee per una stanza da bagno padronale minimal di medie dimensioni con ante a filo, ante grigie, vasca ad angolo, vasca/doccia, WC monopezzo, piastrelle beige, piastrelle in gres porcellanato, pavimento in gres porcellanato, lavabo sottopiano, top in quarzo composito, pavimento bianco, doccia aperta, top bianco, un lavabo e mobile bagno sospeso

Master bath- transformed into a bright and fashionable oasis with transitional architecture. Crisp white, smooth finish walls and large windows flood the space with natural light, creating an airy and open atmosphere. A freestanding tub takes center stage, positioned near the window, inviting relaxation with a scenic view.
The walk-in shower, seamlessly integrated into the design, features sleek glass doors and contemporary fixtures. Light-colored tiles with subtle patterns cover the floor and walls, adding a touch of sophistication. White oak vanities with modern sinks contribute to the open feel, while strategically placed mirrors enhance the sense of spaciousness.
The lighting is both functional and decorative, with elegant fixtures illuminating the space and creating a soft, ambient glow. Thoughtful storage solutions, such as recessed shelves and chic cabinetry, maintain a clutter-free environment.
This small master bath retreat combines the tranquility of a freestanding tub, the practicality of a walk-in shower, and the timeless elegance of transitional architecture, resulting in a harmonious blend of style and relaxation.

Idee per una piccola stanza da bagno padronale minimalista con ante lisce, ante grigie, vasca ad alcova, vasca/doccia, WC monopezzo, piastrelle grigie, piastrelle in gres porcellanato, pareti grigie, pavimento in gres porcellanato, lavabo integrato, top in quarzo composito, pavimento grigio, porta doccia a battente, top bianco, un lavabo e mobile bagno sospeso

Zionsville, IN - HAUS | Architecture For Modern Lifestyles, Christopher Short, Architect, WERK | Building Modern, Construction Managers, Custom Builder

Sollera cabinets - door style Acadia in Cloud White. Walk In Shower with sliding glass doors. Elysium Infinity 12 x 24 floor tiles and Archisalt Flower of Salt 12 x 24 porcelain tiles on the shower wall.

Immagine di una stanza da bagno chic con ante lisce, ante in legno scuro, piastrelle nere, piastrelle in gres porcellanato, pavimento in gres porcellanato, pavimento nero, top nero, un lavabo, mobile bagno incassato e carta da parati
Bagni con pavimento in gres porcellanato e un lavabo - Foto e idee per arredare
1

