Bagni con pareti rosa e porta doccia a battente - Foto e idee per arredare
Filtra anche per:
Budget
Ordina per:Popolari oggi
101 - 120 di 737 foto
1 di 3

Immagine di una piccola stanza da bagno con doccia boho chic con ante in stile shaker, ante in legno bruno, WC a due pezzi, piastrelle rosa, piastrelle in ceramica, pareti rosa, pavimento in cemento, lavabo sottopiano, top in quarzo composito, pavimento grigio, porta doccia a battente, top grigio, un lavabo, mobile bagno incassato, soffitto in carta da parati e doccia alcova
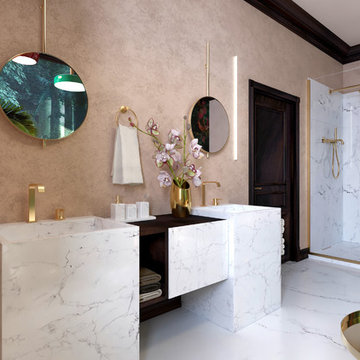
Esempio di una stanza da bagno tradizionale di medie dimensioni con ante lisce, ante bianche, doccia ad angolo, pavimento in marmo, pavimento bianco, top marrone, piastrelle bianche, piastrelle di marmo, pareti rosa, lavabo a colonna, top in legno e porta doccia a battente
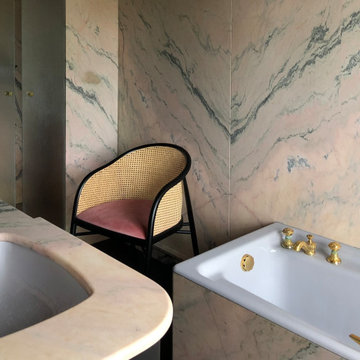
Immagine di una stretta e lunga stanza da bagno con doccia classica con ante marroni, vasca ad angolo, piastrelle rosa, piastrelle di marmo, pareti rosa, lavabo sottopiano, top in marmo, porta doccia a battente, top bianco e due lavabi
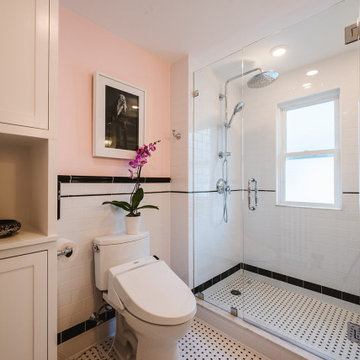
Dorchester, MA -- “Deco Primary Bath and Attic Guest Bath” Design Services and Construction. A dated primary bath was re-imagined to reflect the homeowners love for their period home. The addition of an attic bath turned a dark storage space into charming guest quarters. A stunning transformation.
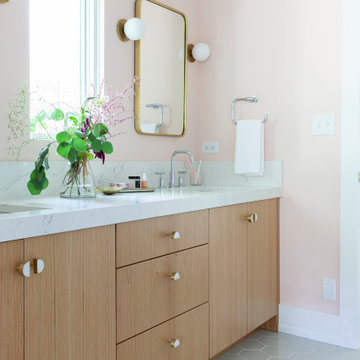
Free ebook, Creating the Ideal Kitchen. DOWNLOAD NOW
Designed by: Susan Klimala, CKD, CBD
Photography by: LOMA Studios
For more information on kitchen and bath design ideas go to: www.kitchenstudio-ge.com

The Holloway blends the recent revival of mid-century aesthetics with the timelessness of a country farmhouse. Each façade features playfully arranged windows tucked under steeply pitched gables. Natural wood lapped siding emphasizes this homes more modern elements, while classic white board & batten covers the core of this house. A rustic stone water table wraps around the base and contours down into the rear view-out terrace.
Inside, a wide hallway connects the foyer to the den and living spaces through smooth case-less openings. Featuring a grey stone fireplace, tall windows, and vaulted wood ceiling, the living room bridges between the kitchen and den. The kitchen picks up some mid-century through the use of flat-faced upper and lower cabinets with chrome pulls. Richly toned wood chairs and table cap off the dining room, which is surrounded by windows on three sides. The grand staircase, to the left, is viewable from the outside through a set of giant casement windows on the upper landing. A spacious master suite is situated off of this upper landing. Featuring separate closets, a tiled bath with tub and shower, this suite has a perfect view out to the rear yard through the bedroom's rear windows. All the way upstairs, and to the right of the staircase, is four separate bedrooms. Downstairs, under the master suite, is a gymnasium. This gymnasium is connected to the outdoors through an overhead door and is perfect for athletic activities or storing a boat during cold months. The lower level also features a living room with a view out windows and a private guest suite.
Architect: Visbeen Architects
Photographer: Ashley Avila Photography
Builder: AVB Inc.
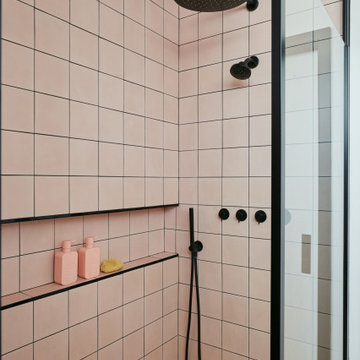
Immagine di una stanza da bagno padronale minimalista di medie dimensioni con vasca/doccia, pareti rosa, porta doccia a battente, un lavabo e mobile bagno incassato

Immagine di una stanza da bagno per bambini contemporanea di medie dimensioni con ante lisce, ante marroni, vasca ad alcova, vasca/doccia, WC monopezzo, pistrelle in bianco e nero, piastrelle di cemento, pareti rosa, pavimento con piastrelle in ceramica, lavabo sottopiano, top in quarzo composito, pavimento nero, porta doccia a battente, top bianco, due lavabi e mobile bagno freestanding
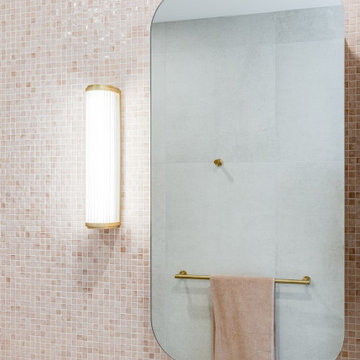
Compact Daughters Bathroom.
Idee per una piccola stanza da bagno con doccia shabby-chic style con ante lisce, ante in legno chiaro, doccia alcova, WC monopezzo, piastrelle multicolore, pareti rosa, lavabo a bacinella, pavimento grigio, porta doccia a battente, top bianco, un lavabo e mobile bagno sospeso
Idee per una piccola stanza da bagno con doccia shabby-chic style con ante lisce, ante in legno chiaro, doccia alcova, WC monopezzo, piastrelle multicolore, pareti rosa, lavabo a bacinella, pavimento grigio, porta doccia a battente, top bianco, un lavabo e mobile bagno sospeso
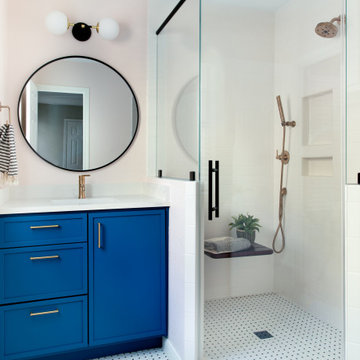
Ispirazione per una stanza da bagno con doccia classica con ante in stile shaker, ante blu, doccia alcova, pareti rosa, lavabo sottopiano, top in quarzo composito, pavimento multicolore, porta doccia a battente, top bianco, un lavabo e mobile bagno incassato
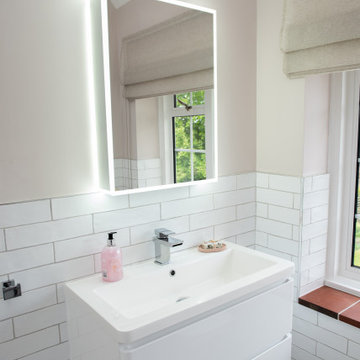
Foto di una piccola stanza da bagno padronale design con ante bianche, doccia a filo pavimento, piastrelle bianche, piastrelle in ceramica, pareti rosa, pavimento in cementine, lavabo da incasso, pavimento beige, porta doccia a battente, un lavabo, mobile bagno incassato e soffitto in carta da parati
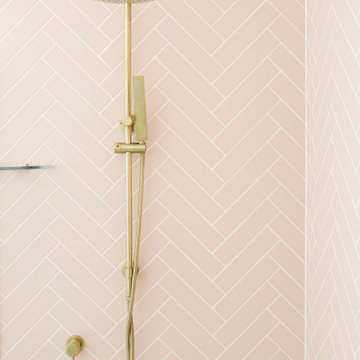
ELYSIAN MINIMAL MIXER – BRUSHED BRASS
FINLEY ALL-IN-ONE SHOWER SET – BRUSHED BRASS
Immagine di una piccola stanza da bagno padronale costiera con doccia alcova, piastrelle rosa, pareti rosa e porta doccia a battente
Immagine di una piccola stanza da bagno padronale costiera con doccia alcova, piastrelle rosa, pareti rosa e porta doccia a battente

Immagine di una piccola stanza da bagno per bambini classica con vasca freestanding, doccia ad angolo, WC a due pezzi, piastrelle bianche, piastrelle in ceramica, pareti rosa, pavimento con piastrelle in ceramica, lavabo sospeso, pavimento bianco e porta doccia a battente
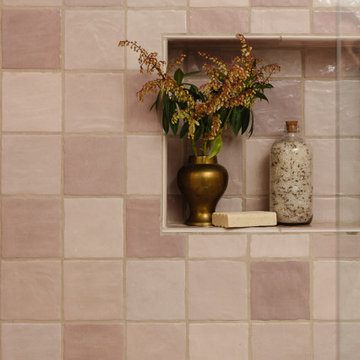
Esempio di una piccola stanza da bagno con ante in legno scuro, piastrelle rosa, piastrelle in ceramica, pareti rosa, top in quarzo composito, porta doccia a battente, top bianco, un lavabo, mobile bagno freestanding e boiserie
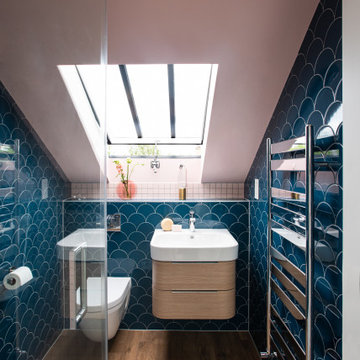
Immagine di una piccola stanza da bagno con doccia tradizionale con ante lisce, ante marroni, doccia aperta, WC sospeso, piastrelle blu, piastrelle in ceramica, pareti rosa, parquet chiaro, lavabo sospeso, pavimento marrone, porta doccia a battente, un lavabo e mobile bagno sospeso
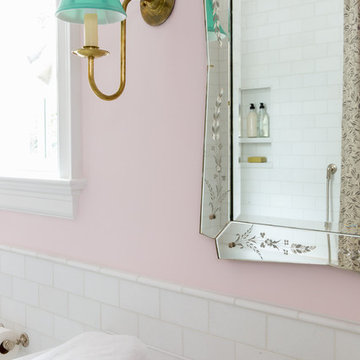
Full-scale interior design, architectural consultation, kitchen design, bath design, furnishings selection and project management for a home located in the historic district of Chapel Hill, North Carolina. The home features a fresh take on traditional southern decorating, and was included in the March 2018 issue of Southern Living magazine.
Read the full article here: https://www.southernliving.com/home/remodel/1930s-colonial-house-remodel
Photo by: Anna Routh
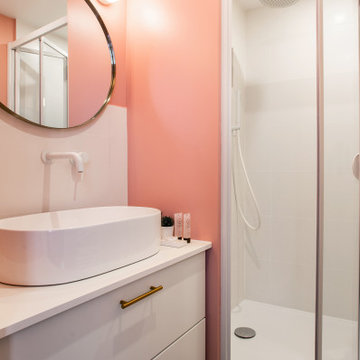
Esempio di una piccola stanza da bagno con doccia minimalista con ante a filo, ante bianche, doccia alcova, piastrelle bianche, piastrelle in ceramica, pareti rosa, pavimento con piastrelle in ceramica, lavabo da incasso, top in laminato, pavimento verde, porta doccia a battente, top bianco, un lavabo e mobile bagno sospeso
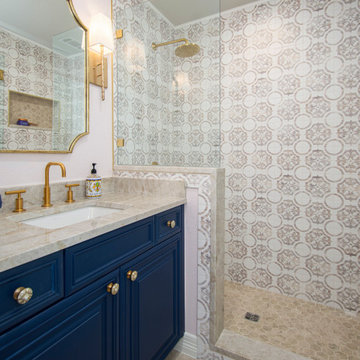
This home built in 2000 was dark and the kitchen was partially closed off. They wanted to open it up to the outside and update the kitchen and entertaining spaces. We removed a wall between the living room and kitchen and added sliders to the backyard. The beautiful Openseas painted cabinets definitely add a stylish element to this previously dark brown kitchen. Removing the big, bulky, dark built-ins in the living room also brightens up the overall space.
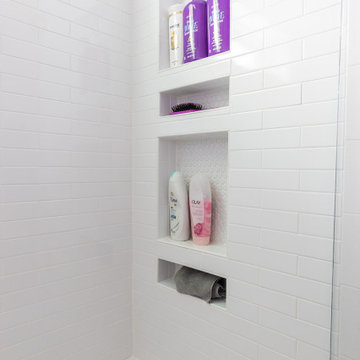
Beautiful pink and white bathroom for a sweet little girl!
Foto di una stanza da bagno per bambini chic di medie dimensioni con ante in stile shaker, ante bianche, vasca da incasso, vasca/doccia, WC a due pezzi, piastrelle bianche, piastrelle diamantate, pareti rosa, pavimento in gres porcellanato, lavabo sottopiano, top in quarzo composito, pavimento grigio, porta doccia a battente, top bianco, un lavabo, mobile bagno incassato e carta da parati
Foto di una stanza da bagno per bambini chic di medie dimensioni con ante in stile shaker, ante bianche, vasca da incasso, vasca/doccia, WC a due pezzi, piastrelle bianche, piastrelle diamantate, pareti rosa, pavimento in gres porcellanato, lavabo sottopiano, top in quarzo composito, pavimento grigio, porta doccia a battente, top bianco, un lavabo, mobile bagno incassato e carta da parati
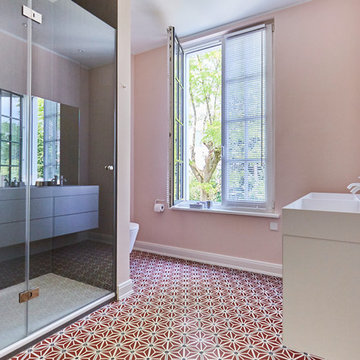
Hannes Rascher
Esempio di una stanza da bagno chic di medie dimensioni con ante lisce, ante bianche, doccia alcova, WC sospeso, pareti rosa, pavimento in cementine, lavabo integrato, top in superficie solida, pavimento rosso, porta doccia a battente e top bianco
Esempio di una stanza da bagno chic di medie dimensioni con ante lisce, ante bianche, doccia alcova, WC sospeso, pareti rosa, pavimento in cementine, lavabo integrato, top in superficie solida, pavimento rosso, porta doccia a battente e top bianco
Bagni con pareti rosa e porta doccia a battente - Foto e idee per arredare
6

