Bagni con pareti rosa e porta doccia a battente - Foto e idee per arredare
Filtra anche per:
Budget
Ordina per:Popolari oggi
41 - 60 di 737 foto
1 di 3
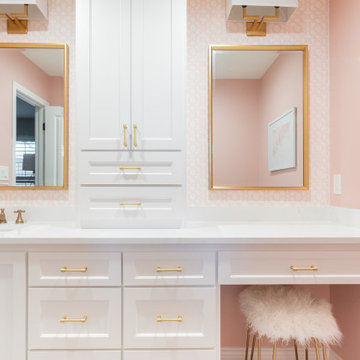
Beautiful pink and white bathroom for a sweet little girl!
Immagine di una stanza da bagno per bambini tradizionale di medie dimensioni con ante in stile shaker, ante bianche, vasca da incasso, vasca/doccia, WC a due pezzi, piastrelle bianche, piastrelle diamantate, pareti rosa, pavimento in gres porcellanato, lavabo sottopiano, top in quarzo composito, pavimento grigio, porta doccia a battente, top bianco, un lavabo, mobile bagno incassato e carta da parati
Immagine di una stanza da bagno per bambini tradizionale di medie dimensioni con ante in stile shaker, ante bianche, vasca da incasso, vasca/doccia, WC a due pezzi, piastrelle bianche, piastrelle diamantate, pareti rosa, pavimento in gres porcellanato, lavabo sottopiano, top in quarzo composito, pavimento grigio, porta doccia a battente, top bianco, un lavabo, mobile bagno incassato e carta da parati
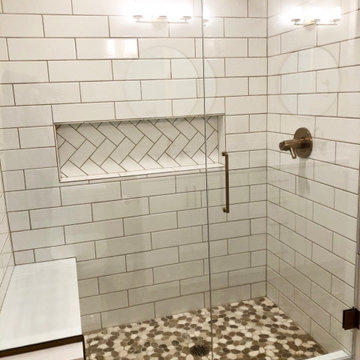
So fun to change up the pattern in the large niche and bring in a spa feel with the pebble shower floor
Idee per una piccola stanza da bagno padronale classica con ante in stile shaker, ante bianche, doccia alcova, WC a due pezzi, piastrelle bianche, piastrelle diamantate, pareti rosa, pavimento con piastrelle effetto legno, lavabo sottopiano, top in quarzo composito, pavimento beige, porta doccia a battente, top bianco, panca da doccia, due lavabi e mobile bagno incassato
Idee per una piccola stanza da bagno padronale classica con ante in stile shaker, ante bianche, doccia alcova, WC a due pezzi, piastrelle bianche, piastrelle diamantate, pareti rosa, pavimento con piastrelle effetto legno, lavabo sottopiano, top in quarzo composito, pavimento beige, porta doccia a battente, top bianco, panca da doccia, due lavabi e mobile bagno incassato
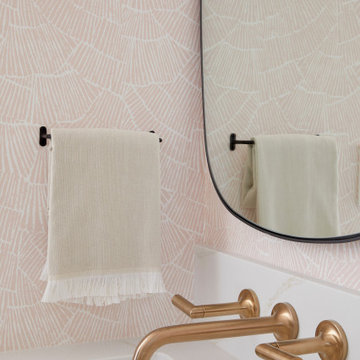
Our clients decided to take their childhood home down to the studs and rebuild into a contemporary three-story home filled with natural light. We were struck by the architecture of the home and eagerly agreed to provide interior design services for their kitchen, three bathrooms, and general finishes throughout. The home is bright and modern with a very controlled color palette, clean lines, warm wood tones, and variegated tiles.

Separate master bathroom for her off the master bedroom. Vanity, makeup table, freestanding soaking tub, heated floor, and pink wide plank shiplap walls.
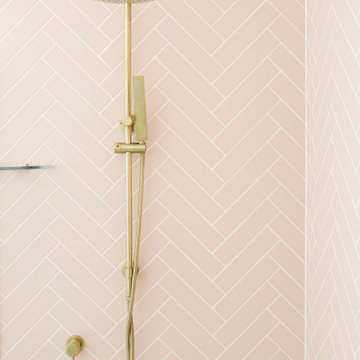
ELYSIAN MINIMAL MIXER – BRUSHED BRASS
FINLEY ALL-IN-ONE SHOWER SET – BRUSHED BRASS
Immagine di una piccola stanza da bagno padronale costiera con doccia alcova, piastrelle rosa, pareti rosa e porta doccia a battente
Immagine di una piccola stanza da bagno padronale costiera con doccia alcova, piastrelle rosa, pareti rosa e porta doccia a battente
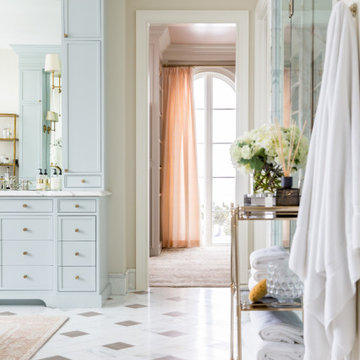
Belgravia Widespread Basin Faucet with Cross Handles in Polished Nickel
Esempio di una grande stanza da bagno padronale chic con consolle stile comò, ante blu, vasca freestanding, doccia doppia, WC a due pezzi, pareti rosa, lavabo sottopiano, top in marmo, porta doccia a battente e top bianco
Esempio di una grande stanza da bagno padronale chic con consolle stile comò, ante blu, vasca freestanding, doccia doppia, WC a due pezzi, pareti rosa, lavabo sottopiano, top in marmo, porta doccia a battente e top bianco
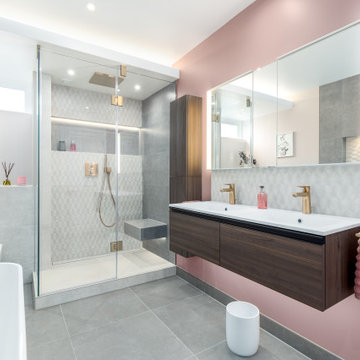
A light a fresh modern family bathroom with feature tiles in recesses and several layers of lighting make this a lovely space to relax in. Semi freestanding bath and a large shower with seat, double vanity unit and additional wall storage makes it a very practical space.

Ispirazione per una piccola stanza da bagno padronale minimalista con ante lisce, ante bianche, vasca da incasso, vasca/doccia, WC sospeso, piastrelle rosa, piastrelle di marmo, pareti rosa, pavimento con piastrelle in ceramica, lavabo a consolle, top in quarzite, pavimento bianco, porta doccia a battente, top bianco, un lavabo e mobile bagno sospeso
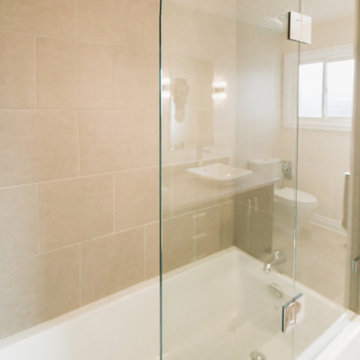
Immagine di una stanza da bagno padronale classica di medie dimensioni con ante lisce, ante in legno bruno, vasca ad alcova, vasca/doccia, WC monopezzo, piastrelle beige, piastrelle in ceramica, pareti rosa, pavimento in gres porcellanato, lavabo a bacinella, top in marmo, pavimento beige, porta doccia a battente, top grigio, due lavabi e mobile bagno freestanding
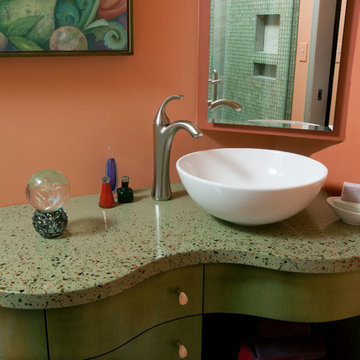
Contemporary bathroom features unique curved bathroom vanity cabinet and counter top. Sonoma, CA residence.
Ispirazione per una stanza da bagno con doccia moderna di medie dimensioni con consolle stile comò, ante verdi, doccia alcova, WC monopezzo, pareti rosa, lavabo a bacinella, pavimento grigio, porta doccia a battente e top verde
Ispirazione per una stanza da bagno con doccia moderna di medie dimensioni con consolle stile comò, ante verdi, doccia alcova, WC monopezzo, pareti rosa, lavabo a bacinella, pavimento grigio, porta doccia a battente e top verde

The main space features a soaking tub and vanity, while the sauna, shower and toilet rooms are arranged along one side of the room.
Gus Cantavero Photography

This project was a complete gut remodel of the owner's childhood home. They demolished it and rebuilt it as a brand-new two-story home to house both her retired parents in an attached ADU in-law unit, as well as her own family of six. Though there is a fire door separating the ADU from the main house, it is often left open to create a truly multi-generational home. For the design of the home, the owner's one request was to create something timeless, and we aimed to honor that.
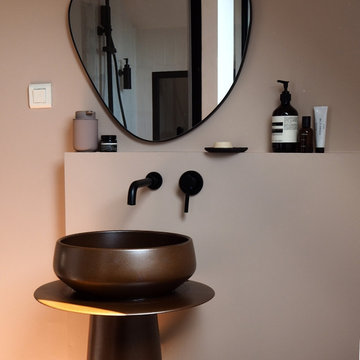
salle de bain chambre 1
Immagine di una grande stanza da bagno padronale chic con doccia a filo pavimento, WC monopezzo, piastrelle bianche, piastrelle in ceramica, pareti rosa, pavimento in legno massello medio, lavabo a colonna, porta doccia a battente, un lavabo e travi a vista
Immagine di una grande stanza da bagno padronale chic con doccia a filo pavimento, WC monopezzo, piastrelle bianche, piastrelle in ceramica, pareti rosa, pavimento in legno massello medio, lavabo a colonna, porta doccia a battente, un lavabo e travi a vista
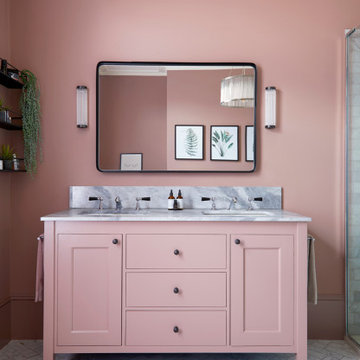
Master Ensuite Bathroom, London, Dartmouth Park
Immagine di una grande stanza da bagno padronale minimal con pareti rosa, top in marmo, due lavabi, ante con riquadro incassato, vasca freestanding, doccia aperta, WC a due pezzi, pavimento in gres porcellanato, lavabo sottopiano, pavimento grigio, porta doccia a battente, top grigio e mobile bagno freestanding
Immagine di una grande stanza da bagno padronale minimal con pareti rosa, top in marmo, due lavabi, ante con riquadro incassato, vasca freestanding, doccia aperta, WC a due pezzi, pavimento in gres porcellanato, lavabo sottopiano, pavimento grigio, porta doccia a battente, top grigio e mobile bagno freestanding
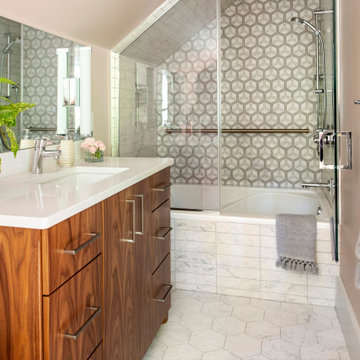
Esempio di una piccola stanza da bagno padronale tradizionale con ante lisce, ante in legno scuro, vasca da incasso, vasca/doccia, WC monopezzo, piastrelle in ceramica, pareti rosa, pavimento in gres porcellanato, lavabo sottopiano, top in quarzite, pavimento bianco, porta doccia a battente, top bianco, un lavabo e mobile bagno freestanding

A grade II listed Georgian property in Pembrokeshire with a contemporary and colourful interior.
Esempio di una stanza da bagno padronale contemporanea di medie dimensioni con piastrelle multicolore, piastrelle in ceramica, pareti rosa, pavimento in gres porcellanato, lavabo sospeso, pavimento multicolore, porta doccia a battente e un lavabo
Esempio di una stanza da bagno padronale contemporanea di medie dimensioni con piastrelle multicolore, piastrelle in ceramica, pareti rosa, pavimento in gres porcellanato, lavabo sospeso, pavimento multicolore, porta doccia a battente e un lavabo
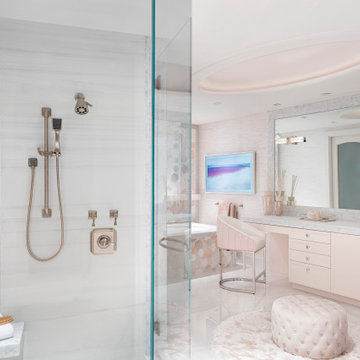
Foto di una stanza da bagno padronale tradizionale con ante lisce, vasca sottopiano, doccia alcova, piastrelle grigie, piastrelle rosa, piastrelle bianche, pareti rosa, lavabo da incasso, pavimento grigio, porta doccia a battente, top grigio, mobile bagno incassato, soffitto ribassato e carta da parati

The Holloway blends the recent revival of mid-century aesthetics with the timelessness of a country farmhouse. Each façade features playfully arranged windows tucked under steeply pitched gables. Natural wood lapped siding emphasizes this homes more modern elements, while classic white board & batten covers the core of this house. A rustic stone water table wraps around the base and contours down into the rear view-out terrace.
Inside, a wide hallway connects the foyer to the den and living spaces through smooth case-less openings. Featuring a grey stone fireplace, tall windows, and vaulted wood ceiling, the living room bridges between the kitchen and den. The kitchen picks up some mid-century through the use of flat-faced upper and lower cabinets with chrome pulls. Richly toned wood chairs and table cap off the dining room, which is surrounded by windows on three sides. The grand staircase, to the left, is viewable from the outside through a set of giant casement windows on the upper landing. A spacious master suite is situated off of this upper landing. Featuring separate closets, a tiled bath with tub and shower, this suite has a perfect view out to the rear yard through the bedroom's rear windows. All the way upstairs, and to the right of the staircase, is four separate bedrooms. Downstairs, under the master suite, is a gymnasium. This gymnasium is connected to the outdoors through an overhead door and is perfect for athletic activities or storing a boat during cold months. The lower level also features a living room with a view out windows and a private guest suite.
Architect: Visbeen Architects
Photographer: Ashley Avila Photography
Builder: AVB Inc.
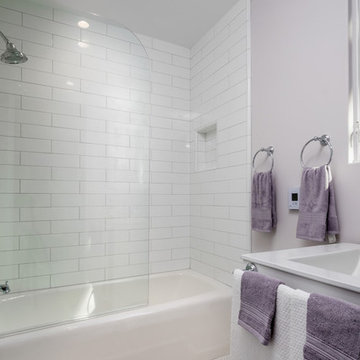
Obeo
Foto di una stanza da bagno per bambini minimal di medie dimensioni con ante in stile shaker, ante bianche, vasca ad alcova, vasca/doccia, WC a due pezzi, piastrelle bianche, piastrelle diamantate, pareti rosa, pavimento in cementine, lavabo integrato, top in quarzite, pavimento bianco e porta doccia a battente
Foto di una stanza da bagno per bambini minimal di medie dimensioni con ante in stile shaker, ante bianche, vasca ad alcova, vasca/doccia, WC a due pezzi, piastrelle bianche, piastrelle diamantate, pareti rosa, pavimento in cementine, lavabo integrato, top in quarzite, pavimento bianco e porta doccia a battente

Builder: AVB Inc.
Interior Design: Vision Interiors by Visbeen
Photographer: Ashley Avila Photography
The Holloway blends the recent revival of mid-century aesthetics with the timelessness of a country farmhouse. Each façade features playfully arranged windows tucked under steeply pitched gables. Natural wood lapped siding emphasizes this homes more modern elements, while classic white board & batten covers the core of this house. A rustic stone water table wraps around the base and contours down into the rear view-out terrace.
Inside, a wide hallway connects the foyer to the den and living spaces through smooth case-less openings. Featuring a grey stone fireplace, tall windows, and vaulted wood ceiling, the living room bridges between the kitchen and den. The kitchen picks up some mid-century through the use of flat-faced upper and lower cabinets with chrome pulls. Richly toned wood chairs and table cap off the dining room, which is surrounded by windows on three sides. The grand staircase, to the left, is viewable from the outside through a set of giant casement windows on the upper landing. A spacious master suite is situated off of this upper landing. Featuring separate closets, a tiled bath with tub and shower, this suite has a perfect view out to the rear yard through the bedrooms rear windows. All the way upstairs, and to the right of the staircase, is four separate bedrooms. Downstairs, under the master suite, is a gymnasium. This gymnasium is connected to the outdoors through an overhead door and is perfect for athletic activities or storing a boat during cold months. The lower level also features a living room with view out windows and a private guest suite.
Bagni con pareti rosa e porta doccia a battente - Foto e idee per arredare
3

