Bagni con pareti rosa e porta doccia a battente - Foto e idee per arredare
Filtra anche per:
Budget
Ordina per:Popolari oggi
21 - 40 di 737 foto
1 di 3

This master en-suite is accessed via a few steps from the bedroom, so the perspective on the space was a tricky one when it came to design. With lots of natural light, the brief was to keep the space fresh and clean, but also relaxing and sumptuous. Previously, the space was fragmented and was in need of a cohesive design. By placing the shower in the eaves at one end and the bath at the other, it gave a sense of balance and flow to the space. This is truly a beautiful space that feels calm and collected when you walk in – the perfect antidote to the hustle and bustle of modern life.
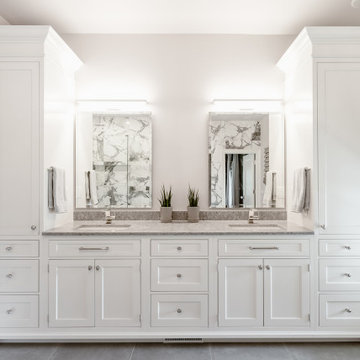
Floor to ceiling bold marble tiles 24x24 in size.
We created an area rug effect with tile under the tub and shower that seamlessly meets the concrete porcelein floor tile, also 24x24 in size.
We love this freestanding tub and hidden horizontal shower niche.
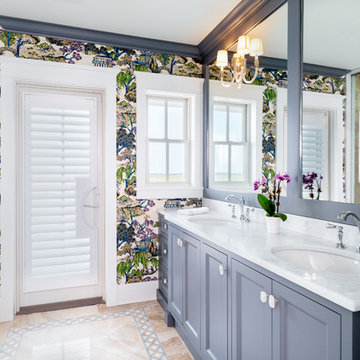
Esempio di una grande stanza da bagno padronale costiera con ante con riquadro incassato, ante grigie, zona vasca/doccia separata, piastrelle beige, piastrelle di marmo, pareti rosa, pavimento in marmo, lavabo sottopiano, top in marmo, pavimento multicolore, porta doccia a battente e top giallo

Builder: AVB Inc.
Interior Design: Vision Interiors by Visbeen
Photographer: Ashley Avila Photography
The Holloway blends the recent revival of mid-century aesthetics with the timelessness of a country farmhouse. Each façade features playfully arranged windows tucked under steeply pitched gables. Natural wood lapped siding emphasizes this homes more modern elements, while classic white board & batten covers the core of this house. A rustic stone water table wraps around the base and contours down into the rear view-out terrace.
Inside, a wide hallway connects the foyer to the den and living spaces through smooth case-less openings. Featuring a grey stone fireplace, tall windows, and vaulted wood ceiling, the living room bridges between the kitchen and den. The kitchen picks up some mid-century through the use of flat-faced upper and lower cabinets with chrome pulls. Richly toned wood chairs and table cap off the dining room, which is surrounded by windows on three sides. The grand staircase, to the left, is viewable from the outside through a set of giant casement windows on the upper landing. A spacious master suite is situated off of this upper landing. Featuring separate closets, a tiled bath with tub and shower, this suite has a perfect view out to the rear yard through the bedrooms rear windows. All the way upstairs, and to the right of the staircase, is four separate bedrooms. Downstairs, under the master suite, is a gymnasium. This gymnasium is connected to the outdoors through an overhead door and is perfect for athletic activities or storing a boat during cold months. The lower level also features a living room with view out windows and a private guest suite.
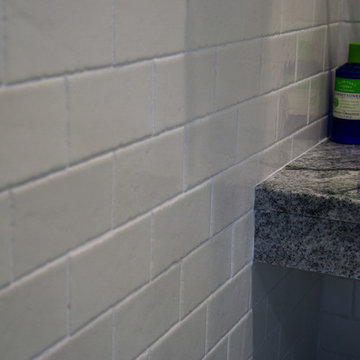
Foto di una stanza da bagno con doccia classica di medie dimensioni con ante bianche, doccia ad angolo, pareti rosa, lavabo sottopiano, top in granito, pavimento con piastrelle in ceramica, ante con riquadro incassato, WC monopezzo, piastrelle bianche, piastrelle diamantate, porta doccia a battente e top multicolore

Foto di una grande stanza da bagno padronale boho chic con ante bianche, vasca ad alcova, doccia ad angolo, piastrelle rosa, piastrelle a mosaico, pareti rosa, pavimento con piastrelle a mosaico, lavabo sottopiano, top in superficie solida, pavimento rosa, porta doccia a battente e ante con riquadro incassato
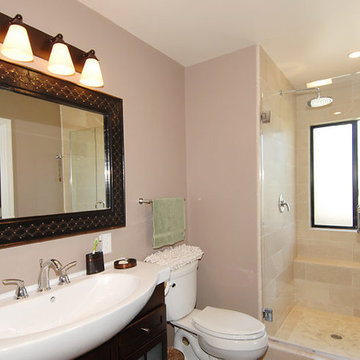
Immagine di una stanza da bagno padronale classica di medie dimensioni con consolle stile comò, ante in legno bruno, doccia alcova, piastrelle in pietra, pareti rosa, lavabo integrato, WC monopezzo, piastrelle beige, top in superficie solida e porta doccia a battente
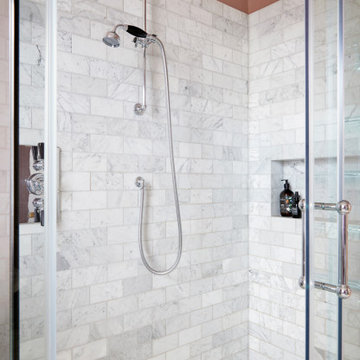
Master Ensuite Bathroom, London, Dartmouth Park
Idee per una grande stanza da bagno padronale contemporanea con pareti rosa, top in marmo, due lavabi, ante con riquadro incassato, vasca freestanding, doccia aperta, WC a due pezzi, pavimento in gres porcellanato, lavabo sottopiano, pavimento grigio, porta doccia a battente, top grigio e mobile bagno freestanding
Idee per una grande stanza da bagno padronale contemporanea con pareti rosa, top in marmo, due lavabi, ante con riquadro incassato, vasca freestanding, doccia aperta, WC a due pezzi, pavimento in gres porcellanato, lavabo sottopiano, pavimento grigio, porta doccia a battente, top grigio e mobile bagno freestanding

The Holloway blends the recent revival of mid-century aesthetics with the timelessness of a country farmhouse. Each façade features playfully arranged windows tucked under steeply pitched gables. Natural wood lapped siding emphasizes this homes more modern elements, while classic white board & batten covers the core of this house. A rustic stone water table wraps around the base and contours down into the rear view-out terrace.
Inside, a wide hallway connects the foyer to the den and living spaces through smooth case-less openings. Featuring a grey stone fireplace, tall windows, and vaulted wood ceiling, the living room bridges between the kitchen and den. The kitchen picks up some mid-century through the use of flat-faced upper and lower cabinets with chrome pulls. Richly toned wood chairs and table cap off the dining room, which is surrounded by windows on three sides. The grand staircase, to the left, is viewable from the outside through a set of giant casement windows on the upper landing. A spacious master suite is situated off of this upper landing. Featuring separate closets, a tiled bath with tub and shower, this suite has a perfect view out to the rear yard through the bedroom's rear windows. All the way upstairs, and to the right of the staircase, is four separate bedrooms. Downstairs, under the master suite, is a gymnasium. This gymnasium is connected to the outdoors through an overhead door and is perfect for athletic activities or storing a boat during cold months. The lower level also features a living room with a view out windows and a private guest suite.
Architect: Visbeen Architects
Photographer: Ashley Avila Photography
Builder: AVB Inc.
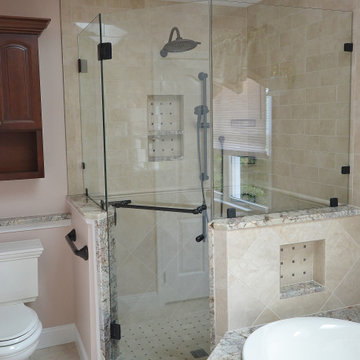
Ornate Downingtown, PA Master Bath remodel. Our design team moved and redesigned everything! Classic Cherry Cabinetry by Echelon in the Langdon door with mocha finish was chosen for the generous, new double vanity and tub skirt. Storage is not an issue with this vanity design. A large neo angle shower and attached tub deck with tiled walls and granite capped surfaces looks stunning. Using a clear frameless glass shower surround always lets in alot of natural light into the shower. The new shower half walls still give it a private feel. Natural toned tile with subtle accents adds to the classic styling.

This 1960s home was in original condition and badly in need of some functional and cosmetic updates. We opened up the great room into an open concept space, converted the half bathroom downstairs into a full bath, and updated finishes all throughout with finishes that felt period-appropriate and reflective of the owner's Asian heritage.

Ispirazione per una grande stanza da bagno padronale moderna con ante lisce, ante in legno scuro, vasca freestanding, doccia ad angolo, piastrelle rosa, piastrelle in ceramica, pareti rosa, pavimento alla veneziana, top alla veneziana, pavimento rosa, porta doccia a battente, top rosa, toilette, due lavabi e mobile bagno incassato
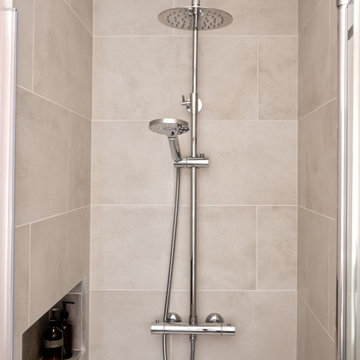
Master bedroom en-suite
Immagine di una piccola stanza da bagno padronale moderna con ante lisce, ante grigie, doccia alcova, piastrelle grigie, piastrelle in gres porcellanato, pareti rosa, pavimento in gres porcellanato, lavabo sospeso, top piastrellato, pavimento grigio, porta doccia a battente, top grigio, nicchia, un lavabo e mobile bagno sospeso
Immagine di una piccola stanza da bagno padronale moderna con ante lisce, ante grigie, doccia alcova, piastrelle grigie, piastrelle in gres porcellanato, pareti rosa, pavimento in gres porcellanato, lavabo sospeso, top piastrellato, pavimento grigio, porta doccia a battente, top grigio, nicchia, un lavabo e mobile bagno sospeso
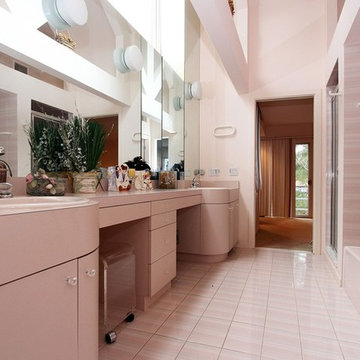
Idee per una stanza da bagno padronale minimalista di medie dimensioni con consolle stile comò, vasca ad alcova, doccia alcova, piastrelle rosa, piastrelle in ceramica, pareti rosa, pavimento con piastrelle in ceramica, lavabo da incasso, top in superficie solida, pavimento rosa e porta doccia a battente
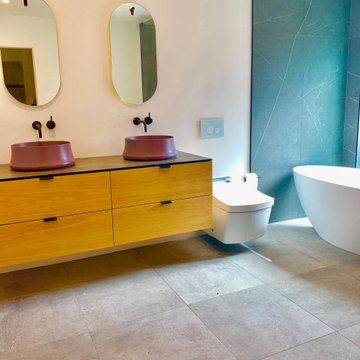
Remodeled master bath, wanted to give my clients something minimal, zen and with a touch of contemporary Italian sexy plumbing fixtures. The original space was more like a tunnel with oudated tile. We created a large wet area including shower and bath with a big window to allow lots of light into the room.
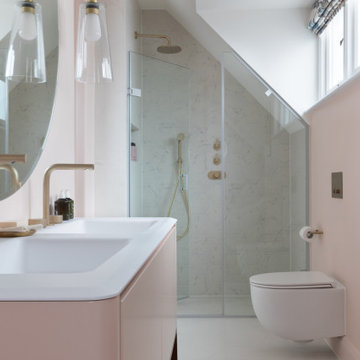
This master en-suite is accessed via a few steps from the bedroom, so the perspective on the space was a tricky one when it came to design. With lots of natural light, the brief was to keep the space fresh and clean, but also relaxing and sumptuous. Previously, the space was fragmented and was in need of a cohesive design. By placing the shower in the eaves at one end and the bath at the other, it gave a sense of balance and flow to the space. This is truly a beautiful space that feels calm and collected when you walk in – the perfect antidote to the hustle and bustle of modern life.
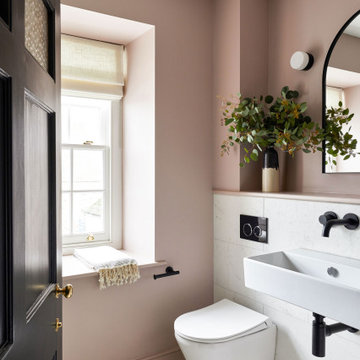
A grade II listed Georgian property in Pembrokeshire with a contemporary and colourful interior.
Immagine di una stanza da bagno per bambini di medie dimensioni con doccia alcova, piastrelle multicolore, piastrelle in ceramica, pareti rosa, pavimento in gres porcellanato, lavabo sospeso, pavimento bianco, porta doccia a battente e un lavabo
Immagine di una stanza da bagno per bambini di medie dimensioni con doccia alcova, piastrelle multicolore, piastrelle in ceramica, pareti rosa, pavimento in gres porcellanato, lavabo sospeso, pavimento bianco, porta doccia a battente e un lavabo
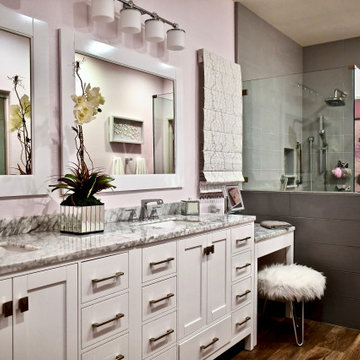
Feminine bathroom makeover for a client with Special Accessible needs. The shower features easy access and non-slip flooring throughout. Hand bars for safety.
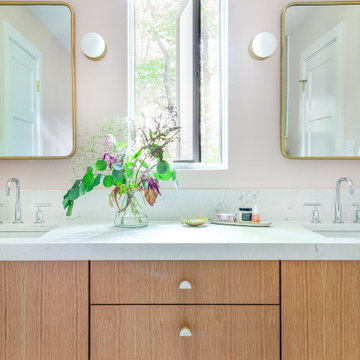
Free ebook, Creating the Ideal Kitchen. DOWNLOAD NOW
Designed by: Susan Klimala, CKD, CBD
Photography by: LOMA Studios
For more information on kitchen and bath design ideas go to: www.kitchenstudio-ge.com
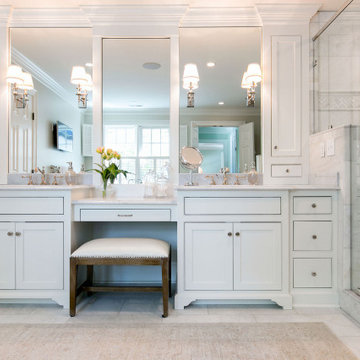
Traditional bath with built-in vanity
Ispirazione per una stanza da bagno classica con ante a filo, ante bianche, doccia alcova, WC monopezzo, piastrelle bianche, piastrelle di marmo, pareti rosa, pavimento in marmo, lavabo sottopiano, top in marmo, pavimento bianco, porta doccia a battente, top bianco, panca da doccia, due lavabi e mobile bagno incassato
Ispirazione per una stanza da bagno classica con ante a filo, ante bianche, doccia alcova, WC monopezzo, piastrelle bianche, piastrelle di marmo, pareti rosa, pavimento in marmo, lavabo sottopiano, top in marmo, pavimento bianco, porta doccia a battente, top bianco, panca da doccia, due lavabi e mobile bagno incassato
Bagni con pareti rosa e porta doccia a battente - Foto e idee per arredare
2

