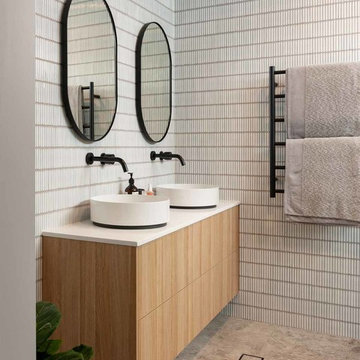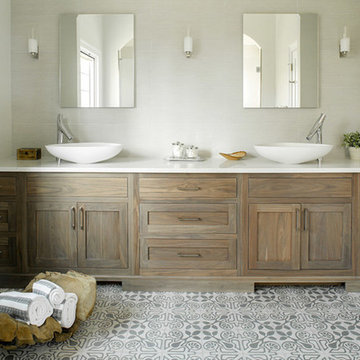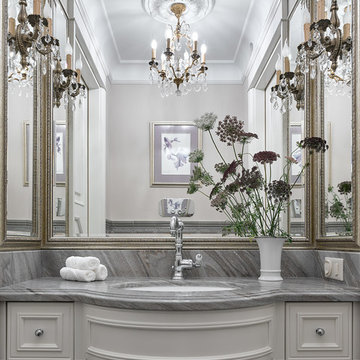Bagni con pareti grigie - Foto e idee per arredare
Filtra anche per:
Budget
Ordina per:Popolari oggi
141 - 160 di 165.204 foto
1 di 2

This stunning master bath remodel is a place of peace and solitude from the soft muted hues of white, gray and blue to the luxurious deep soaking tub and shower area with a combination of multiple shower heads and body jets. The frameless glass shower enclosure furthers the open feel of the room, and showcases the shower’s glittering mosaic marble and polished nickel fixtures.

Esempio di una stanza da bagno padronale design di medie dimensioni con ante in legno scuro, piastrelle grigie, piastrelle a mosaico, pareti grigie, pavimento in gres porcellanato, lavabo a bacinella, top in quarzo composito, pavimento grigio, top bianco e ante lisce

Ken Wyner Photography
Esempio di una stanza da bagno con doccia chic di medie dimensioni con ante marroni, WC monopezzo, piastrelle bianche, piastrelle diamantate, pareti grigie, pavimento con piastrelle in ceramica, lavabo sottopiano, top in quarzo composito, pavimento nero, porta doccia a battente, top bianco, doccia alcova e ante lisce
Esempio di una stanza da bagno con doccia chic di medie dimensioni con ante marroni, WC monopezzo, piastrelle bianche, piastrelle diamantate, pareti grigie, pavimento con piastrelle in ceramica, lavabo sottopiano, top in quarzo composito, pavimento nero, porta doccia a battente, top bianco, doccia alcova e ante lisce

Esempio di un piccolo bagno di servizio country con nessun'anta, ante in legno scuro, WC a due pezzi, piastrelle grigie, piastrelle in ceramica, pareti grigie, pavimento in legno massello medio, lavabo a bacinella, top in legno, pavimento marrone e top marrone

Esempio di una piccola stanza da bagno con doccia tradizionale con ante in stile shaker, ante bianche, vasca ad alcova, vasca/doccia, WC a due pezzi, piastrelle bianche, piastrelle diamantate, pareti grigie, lavabo sottopiano, top in quarzo composito, doccia con tenda e top grigio

Our clients called us wanting to not only update their master bathroom but to specifically make it more functional. She had just had knee surgery, so taking a shower wasn’t easy. They wanted to remove the tub and enlarge the shower, as much as possible, and add a bench. She really wanted a seated makeup vanity area, too. They wanted to replace all vanity cabinets making them one height, and possibly add tower storage. With the current layout, they felt that there were too many doors, so we discussed possibly using a barn door to the bedroom.
We removed the large oval bathtub and expanded the shower, with an added bench. She got her seated makeup vanity and it’s placed between the shower and the window, right where she wanted it by the natural light. A tilting oval mirror sits above the makeup vanity flanked with Pottery Barn “Hayden” brushed nickel vanity lights. A lit swing arm makeup mirror was installed, making for a perfect makeup vanity! New taller Shiloh “Eclipse” bathroom cabinets painted in Polar with Slate highlights were installed (all at one height), with Kohler “Caxton” square double sinks. Two large beautiful mirrors are hung above each sink, again, flanked with Pottery Barn “Hayden” brushed nickel vanity lights on either side. Beautiful Quartzmasters Polished Calacutta Borghini countertops were installed on both vanities, as well as the shower bench top and shower wall cap.
Carrara Valentino basketweave mosaic marble tiles was installed on the shower floor and the back of the niches, while Heirloom Clay 3x9 tile was installed on the shower walls. A Delta Shower System was installed with both a hand held shower and a rainshower. The linen closet that used to have a standard door opening into the middle of the bathroom is now storage cabinets, with the classic Restoration Hardware “Campaign” pulls on the drawers and doors. A beautiful Birch forest gray 6”x 36” floor tile, laid in a random offset pattern was installed for an updated look on the floor. New glass paneled doors were installed to the closet and the water closet, matching the barn door. A gorgeous Shades of Light 20” “Pyramid Crystals” chandelier was hung in the center of the bathroom to top it all off!
The bedroom was painted a soothing Magnetic Gray and a classic updated Capital Lighting “Harlow” Chandelier was hung for an updated look.
We were able to meet all of our clients needs by removing the tub, enlarging the shower, installing the seated makeup vanity, by the natural light, right were she wanted it and by installing a beautiful barn door between the bathroom from the bedroom! Not only is it beautiful, but it’s more functional for them now and they love it!
Design/Remodel by Hatfield Builders & Remodelers | Photography by Versatile Imaging

Ispirazione per una grande stanza da bagno padronale minimal con ante lisce, ante in legno scuro, doccia doppia, WC monopezzo, piastrelle grigie, pareti grigie, lavabo a bacinella, pavimento grigio, porta doccia a battente, top nero, pavimento in cemento e top in cemento

Ispirazione per una grande stanza da bagno industriale con ante lisce, ante blu, vasca freestanding, zona vasca/doccia separata, piastrelle grigie, piastrelle diamantate, pareti grigie, lavabo a bacinella, pavimento grigio, doccia aperta e top blu

Foto di una piccola stanza da bagno con doccia country con ante a filo, ante bianche, vasca freestanding, doccia ad angolo, WC a due pezzi, piastrelle bianche, piastrelle in ceramica, pareti grigie, lavabo integrato, top in granito, porta doccia a battente, top bianco, pavimento in marmo e pavimento bianco

Foto di una stanza da bagno minimal con vasca freestanding, doccia a filo pavimento, piastrelle grigie, pareti grigie, pavimento in cemento, pavimento grigio, porta doccia a battente, nicchia e panca da doccia

A full Corian shower in bright white ensures that this small bathroom will never feel cramped. A recessed niche with back-lighting is a fun way to add an accent detail within the shower. The niche lighting can also act as a night light for guests that are sleeping in the main basement space.
Photos by Spacecrafting Photography

Idee per una stanza da bagno padronale stile marinaro con ante in stile shaker, ante in legno scuro, pareti grigie, lavabo a bacinella, pavimento multicolore e top bianco

KraftMaid dove white cabinetry with pebble grey mirror, Zodiaq blue carrera quartz with flat polish edge, Kohler chrome fixtures, black hardware, wood plank tile flooring, white subway tile shower.

Simplicity, Calming, Contemporary and easy to clean were all adjectives the home owners wanted to see in their new Master Bathroom remodel. A oversized Jacuzzi tub was removed to create a very large walk in shower with a wet and dry zone. Corner benches were added for seating along with a niche for toiletries. The new vanity has plenty of storage capacity. The chrome fixtures coordinate with the mirrors and vanity lights to create a contemporary and relaxing Master Bathroom.

The Hall Bathroom is a zero-threshold shower with floor to ceiling Islandia Hawaii Glass subway tile surround, Tundra Grey Basket weave flooring throughout and a black vanity with Nouveau Calcatta white quartz counter top.

Ispirazione per una stanza da bagno padronale chic di medie dimensioni con ante con riquadro incassato, ante bianche, vasca da incasso, vasca/doccia, WC a due pezzi, piastrelle bianche, piastrelle in gres porcellanato, parquet chiaro, lavabo da incasso, top in saponaria, pavimento beige, doccia con tenda e pareti grigie

Esempio di un bagno di servizio country con consolle stile comò, ante in legno bruno, WC monopezzo, pareti grigie, lavabo sottopiano e pavimento multicolore

Idee per un piccolo bagno di servizio contemporaneo con consolle stile comò, ante in legno bruno, WC monopezzo, piastrelle grigie, piastrelle in pietra, pareti grigie, parquet chiaro, lavabo a bacinella, top in quarzite e pavimento marrone

дизайнер Виктория Смирнова,
фотограф Сергей Ананьев,
стилист Дарья Соболева,
флорист Елизавета Амбрасовская
Ispirazione per una stanza da bagno tradizionale con ante con riquadro incassato, ante bianche, lavabo sottopiano, piastrelle grigie, piastrelle in ceramica, top in marmo e pareti grigie
Ispirazione per una stanza da bagno tradizionale con ante con riquadro incassato, ante bianche, lavabo sottopiano, piastrelle grigie, piastrelle in ceramica, top in marmo e pareti grigie

Photography by Michael J. Lee
Idee per una grande stanza da bagno padronale chic con ante con riquadro incassato, ante grigie, vasca freestanding, doccia alcova, WC monopezzo, pareti grigie, pavimento in marmo, lavabo sottopiano, top in marmo, pavimento bianco, porta doccia a battente e top bianco
Idee per una grande stanza da bagno padronale chic con ante con riquadro incassato, ante grigie, vasca freestanding, doccia alcova, WC monopezzo, pareti grigie, pavimento in marmo, lavabo sottopiano, top in marmo, pavimento bianco, porta doccia a battente e top bianco
Bagni con pareti grigie - Foto e idee per arredare
8

