Bagni con pareti grigie e lavabo rettangolare - Foto e idee per arredare
Filtra anche per:
Budget
Ordina per:Popolari oggi
1 - 20 di 2.035 foto
1 di 3
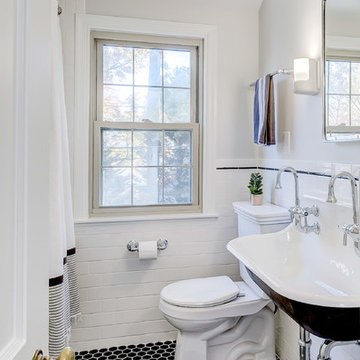
Esempio di una piccola stanza da bagno con doccia tradizionale con WC a due pezzi, pareti grigie, pavimento con piastrelle in ceramica, lavabo rettangolare, pavimento nero e doccia con tenda
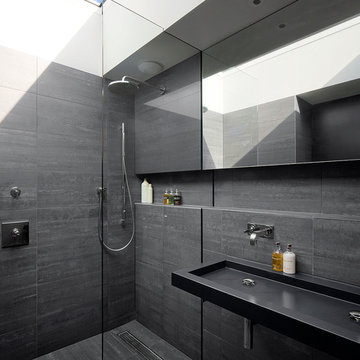
Photographer: Will Pryce
Ispirazione per una stanza da bagno con doccia minimal con lavabo rettangolare, doccia a filo pavimento, piastrelle grigie e pareti grigie
Ispirazione per una stanza da bagno con doccia minimal con lavabo rettangolare, doccia a filo pavimento, piastrelle grigie e pareti grigie

Download our free ebook, Creating the Ideal Kitchen. DOWNLOAD NOW
This unit, located in a 4-flat owned by TKS Owners Jeff and Susan Klimala, was remodeled as their personal pied-à-terre, and doubles as an Airbnb property when they are not using it. Jeff and Susan were drawn to the location of the building, a vibrant Chicago neighborhood, 4 blocks from Wrigley Field, as well as to the vintage charm of the 1890’s building. The entire 2 bed, 2 bath unit was renovated and furnished, including the kitchen, with a specific Parisian vibe in mind.
Although the location and vintage charm were all there, the building was not in ideal shape -- the mechanicals -- from HVAC, to electrical, plumbing, to needed structural updates, peeling plaster, out of level floors, the list was long. Susan and Jeff drew on their expertise to update the issues behind the walls while also preserving much of the original charm that attracted them to the building in the first place -- heart pine floors, vintage mouldings, pocket doors and transoms.
Because this unit was going to be primarily used as an Airbnb, the Klimalas wanted to make it beautiful, maintain the character of the building, while also specifying materials that would last and wouldn’t break the budget. Susan enjoyed the hunt of specifying these items and still coming up with a cohesive creative space that feels a bit French in flavor.
Parisian style décor is all about casual elegance and an eclectic mix of old and new. Susan had fun sourcing some more personal pieces of artwork for the space, creating a dramatic black, white and moody green color scheme for the kitchen and highlighting the living room with pieces to showcase the vintage fireplace and pocket doors.
Photographer: @MargaretRajic
Photo stylist: @Brandidevers
Do you have a new home that has great bones but just doesn’t feel comfortable and you can’t quite figure out why? Contact us here to see how we can help!

the main bathroom was to be a timeless, elegant sanctuary, to create a sense of peace within a busy home. We chose a neutrality and understated colour palette which evokes a feeling a calm, and allows the brushed brass fittings and free standing bath to become the focus.

Proyecto realizado por The Room Studio
Fotografías: Mauricio Fuertes
Ispirazione per una stanza da bagno padronale mediterranea di medie dimensioni con piastrelle in ceramica, parquet chiaro, ante lisce, ante in legno chiaro, piastrelle grigie, piastrelle multicolore, piastrelle bianche, pareti grigie, lavabo rettangolare, pavimento beige e top grigio
Ispirazione per una stanza da bagno padronale mediterranea di medie dimensioni con piastrelle in ceramica, parquet chiaro, ante lisce, ante in legno chiaro, piastrelle grigie, piastrelle multicolore, piastrelle bianche, pareti grigie, lavabo rettangolare, pavimento beige e top grigio

Esempio di un piccolo bagno di servizio minimal con consolle stile comò, ante grigie, WC a due pezzi, piastrelle grigie, piastrelle di marmo, pareti grigie, pavimento in gres porcellanato, lavabo rettangolare, top in marmo, pavimento grigio e top grigio

Ispirazione per una piccola stanza da bagno padronale moderna con ante lisce, ante grigie, doccia doppia, WC monopezzo, piastrelle grigie, piastrelle in ceramica, pareti grigie, pavimento in cementine, lavabo rettangolare, top in quarzo composito, pavimento grigio, porta doccia scorrevole e top bianco
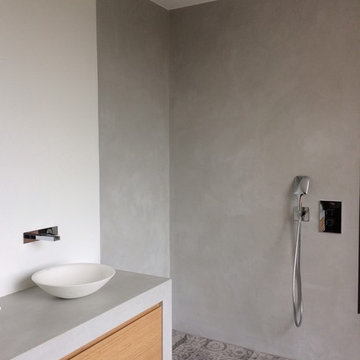
Béton taloché de chez Mercadier teinte Sugar, sur murs et plan vasque par Françoise Espina et Isabelle Chazal
Menuiserie réalisée par Thomas Tuquoi.
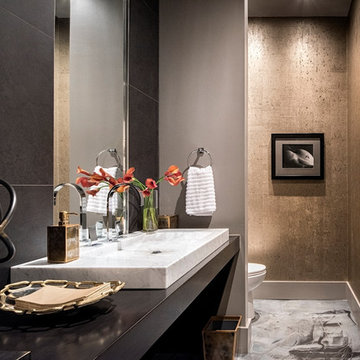
You wouldn't know it by looking at it, but this is a pool bath. Amped up sophistication with a mix of grays, whites, golds, and metals. A custom epoxy flooring meets gold cork wallcovering for a play on textures.
Stephen Allen Photography
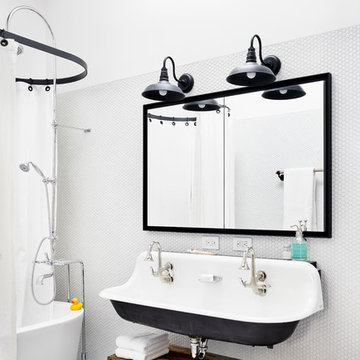
Simple interiors with white, grey and black details and reclaimed wood in specific instances.
Foto di una stanza da bagno costiera con ante lisce, vasca freestanding, vasca/doccia, piastrelle bianche, lavabo rettangolare, ante con finitura invecchiata, pareti grigie e pavimento grigio
Foto di una stanza da bagno costiera con ante lisce, vasca freestanding, vasca/doccia, piastrelle bianche, lavabo rettangolare, ante con finitura invecchiata, pareti grigie e pavimento grigio

Modern design by Alberto Juarez and Darin Radac of Novum Architecture in Los Angeles.
Foto di una grande stanza da bagno padronale minimalista con nessun'anta, ante nere, vasca idromassaggio, doccia alcova, pareti grigie, lavabo rettangolare, top in superficie solida, piastrelle grigie, piastrelle in gres porcellanato, pavimento in gres porcellanato, pavimento bianco e porta doccia a battente
Foto di una grande stanza da bagno padronale minimalista con nessun'anta, ante nere, vasca idromassaggio, doccia alcova, pareti grigie, lavabo rettangolare, top in superficie solida, piastrelle grigie, piastrelle in gres porcellanato, pavimento in gres porcellanato, pavimento bianco e porta doccia a battente

Four Brothers LLC
Immagine di una grande stanza da bagno padronale industriale con lavabo rettangolare, ante in legno bruno, top in superficie solida, doccia aperta, piastrelle grigie, piastrelle in gres porcellanato, pareti grigie, pavimento in gres porcellanato, nessun'anta, WC a due pezzi, pavimento grigio e porta doccia a battente
Immagine di una grande stanza da bagno padronale industriale con lavabo rettangolare, ante in legno bruno, top in superficie solida, doccia aperta, piastrelle grigie, piastrelle in gres porcellanato, pareti grigie, pavimento in gres porcellanato, nessun'anta, WC a due pezzi, pavimento grigio e porta doccia a battente
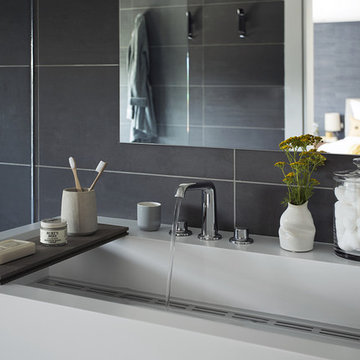
The wall-hung double vanity includes a sleek linear drain.
Photos by Eric Roth.
Construction by Ralph S. Osmond Company.
Green architecture by ZeroEnergy Design.
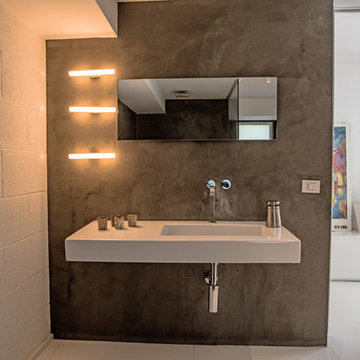
MariaAloisi@2016Houzz
Idee per una grande stanza da bagno minimalista con doccia ad angolo, WC sospeso, pareti grigie, pavimento con piastrelle in ceramica e lavabo rettangolare
Idee per una grande stanza da bagno minimalista con doccia ad angolo, WC sospeso, pareti grigie, pavimento con piastrelle in ceramica e lavabo rettangolare

A family of four shares this one full bath on the top floor of an historic Mt. Baker home, and before the renovation, a big clawfoot tub that no one in the family enjoyed showering in took up most of an already tight space. Add in the fact that the homeowners' taste leans modern while their home is solidly tradtitional and our challenge was clear: design a bathroom that allowed a crowd to get ready in the morning and balanced our clients' personal style with what made sense in the context of this older home.
The finished bathroom includes a trough sink so two people can be brushing teeth at the same time, a floating vanity with tons of storage, and a shower carved out of space borrowed from an adjacent hallway closet.

The master bathroom for two features a full-length trough sink and an eye-popping orange accent wall in the water closet.
Robert Vente Photography
Esempio di una grande stanza da bagno padronale minimal con pavimento bianco, WC a due pezzi, pareti grigie, pavimento in gres porcellanato, lavabo rettangolare, vasca ad alcova, doccia ad angolo, piastrelle nere, piastrelle a listelli, top bianco, ante in legno bruno, top in superficie solida, porta doccia a battente e ante lisce
Esempio di una grande stanza da bagno padronale minimal con pavimento bianco, WC a due pezzi, pareti grigie, pavimento in gres porcellanato, lavabo rettangolare, vasca ad alcova, doccia ad angolo, piastrelle nere, piastrelle a listelli, top bianco, ante in legno bruno, top in superficie solida, porta doccia a battente e ante lisce

Spruce Log Cabin on Down-sloping lot, 3800 Sq. Ft 4 bedroom 4.5 Bath, with extensive decks and views. Main Floor Master.
Bunk bath with horse trough sink.
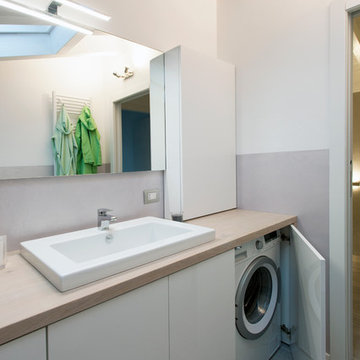
Alessia Montanari fotografa
Esempio di una stanza da bagno minimalista di medie dimensioni con ante lisce, ante bianche, top in legno, pareti grigie, pavimento in gres porcellanato, lavabo rettangolare, top beige e lavanderia
Esempio di una stanza da bagno minimalista di medie dimensioni con ante lisce, ante bianche, top in legno, pareti grigie, pavimento in gres porcellanato, lavabo rettangolare, top beige e lavanderia
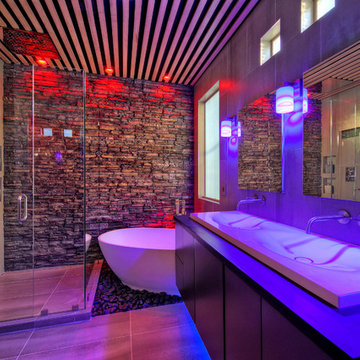
Personally designed. Construction carried out by Rios Construction, LLC in Phoenix, AZ.
Ispirazione per una stanza da bagno padronale minimal di medie dimensioni con ante lisce, ante in legno bruno, vasca freestanding, doccia ad angolo, piastrelle grigie, pareti grigie, top in superficie solida, lavabo rettangolare e porta doccia a battente
Ispirazione per una stanza da bagno padronale minimal di medie dimensioni con ante lisce, ante in legno bruno, vasca freestanding, doccia ad angolo, piastrelle grigie, pareti grigie, top in superficie solida, lavabo rettangolare e porta doccia a battente
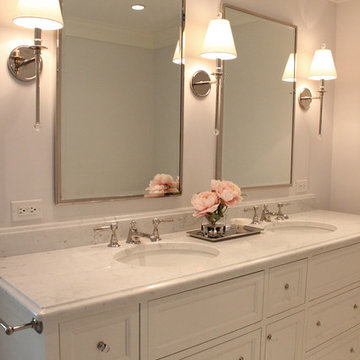
Bathroom
Foto di una stanza da bagno con doccia classica con ante con riquadro incassato, ante bianche, doccia alcova, WC a due pezzi, pareti grigie, pavimento in marmo, lavabo rettangolare, top in marmo, pavimento grigio e porta doccia a battente
Foto di una stanza da bagno con doccia classica con ante con riquadro incassato, ante bianche, doccia alcova, WC a due pezzi, pareti grigie, pavimento in marmo, lavabo rettangolare, top in marmo, pavimento grigio e porta doccia a battente
Bagni con pareti grigie e lavabo rettangolare - Foto e idee per arredare
1

