Bagni con lavabo sottopiano - Foto e idee per arredare
Filtra anche per:
Budget
Ordina per:Popolari oggi
2461 - 2480 di 349.876 foto
1 di 2

This home had a very small bathroom for the combined use of their teenagers and guests. The space was a tight 5'x7'. By adding just 2 feet by taking the space from the closet in an adjoining room, we were able to make this bathroom more functional and feel much more spacious.
The show-stopper is the glass and metal mosaic wall tile above the vanity. The chevron tile in the shower niche complements the wall tile nicely, while having plenty of style on its own.
To tie everything together, we continued the same tile from the shower all around the room to create a wainscot.
The weathered-look hexagon floor tile is stylish yet subtle.
We chose to use a heavily frosted door to keep the room feeling lighter and more spacious.
Often when you have a lot of elements that can totally stand on their own, it can overwhelm a space. However, in this case everything complements the other. The style is fun and stylish for the every-day use of teenagers and young adults, while still being sophisticated enough for use by guests.

This Master Bathroom remodel removed some framing and drywall above and at the sides of the shower opening to enlarge the shower entry and provide a breathtaking view to the exotic polished porcelain marble tile in a 24 x 48 size used inside. The sliced stone used in the curved floor design was hand placed by the tile installer to eliminate the tile outlines sometimes seen in lesser quality installations. The agate design glass tiles used as the backsplash and mirror surround delight the eye. The warm brown griege cabinetry have custom designed drawer interiors to work around the plumbing underneath. Floating vanities add visual space to the room. The dark brown in the herringbone shower floor is repeated in the master bedroom wood flooring coloring so that the entire master suite flows.

Ispirazione per una grande stanza da bagno padronale moderna con ante lisce, ante in legno bruno, vasca freestanding, zona vasca/doccia separata, piastrelle di marmo, pavimento in legno massello medio, lavabo sottopiano, pavimento marrone, doccia aperta, piastrelle grigie, piastrelle bianche, pareti marroni, top in quarzite e top bianco

After renovating their neutrally styled master bath Gardner/Fox helped their clients create this farmhouse-inspired master bathroom, with subtle modern undertones. The original room was dominated by a seldom-used soaking tub and shower stall. Now, the master bathroom includes a glass-enclosed shower, custom walnut double vanity, make-up vanity, linen storage, and a private toilet room.

Idee per una piccola stanza da bagno con doccia minimal con ante in stile shaker, ante bianche, vasca ad alcova, vasca/doccia, WC a due pezzi, piastrelle grigie, piastrelle a listelli, pareti viola, lavabo sottopiano, doccia aperta, top bianco e top in granito
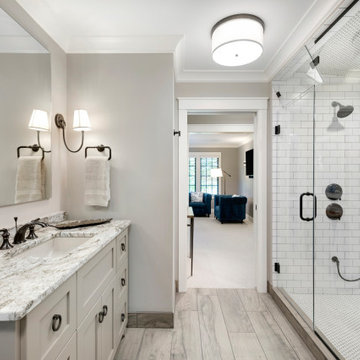
Foto di una stanza da bagno padronale classica con ante in stile shaker, ante beige, doccia alcova, piastrelle diamantate, pareti grigie, parquet chiaro, lavabo sottopiano, pavimento beige, porta doccia a battente e top multicolore
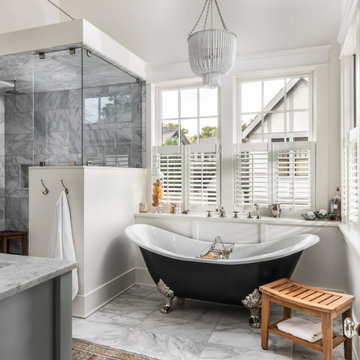
Photography: Garett + Carrie Buell of Studiobuell/ studiobuell.com
Foto di una stanza da bagno padronale chic di medie dimensioni con ante in stile shaker, ante grigie, doccia ad angolo, piastrelle grigie, pareti grigie, porta doccia a battente, vasca con piedi a zampa di leone, lavabo sottopiano, pavimento grigio e top bianco
Foto di una stanza da bagno padronale chic di medie dimensioni con ante in stile shaker, ante grigie, doccia ad angolo, piastrelle grigie, pareti grigie, porta doccia a battente, vasca con piedi a zampa di leone, lavabo sottopiano, pavimento grigio e top bianco
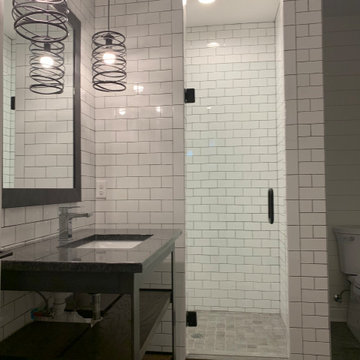
Idee per una stanza da bagno con doccia minimal di medie dimensioni con nessun'anta, ante nere, doccia alcova, WC a due pezzi, piastrelle bianche, piastrelle diamantate, pareti bianche, pavimento in cemento, lavabo sottopiano, top in quarzo composito, pavimento grigio, porta doccia a battente e top nero
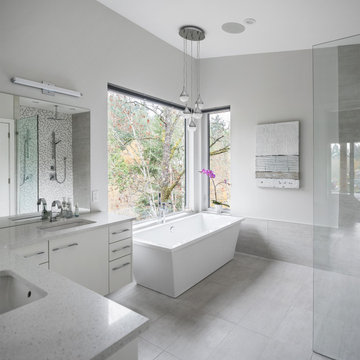
Ispirazione per una stanza da bagno padronale minimal con ante lisce, ante bianche, vasca freestanding, doccia ad angolo, piastrelle grigie, pareti grigie, lavabo sottopiano, pavimento grigio, doccia aperta e top grigio
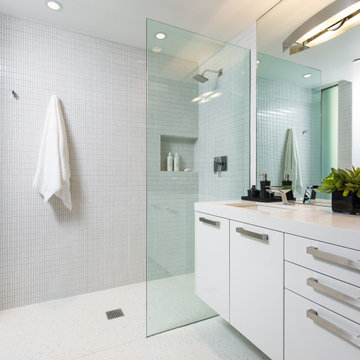
Esempio di una grande stanza da bagno con doccia minimal con ante lisce, ante bianche, doccia alcova, piastrelle bianche, pavimento alla veneziana, lavabo sottopiano, pavimento bianco e top bianco
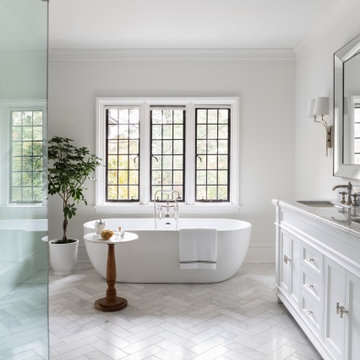
Idee per un'ampia stanza da bagno padronale chic con pavimento in marmo, pavimento grigio, ante con riquadro incassato, ante bianche, vasca freestanding, doccia ad angolo, pareti bianche, lavabo sottopiano e top bianco
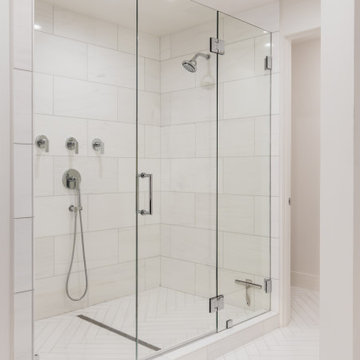
The bathroom floors are Infinity Herringbone-pattern floors made of Bianca Dulatime. This stone is harder than marble and one of the whitest natural stones available. Both bathrooms have a vanity with custom lighting we designed to illuminate from underneath. All the fixtures are Kohler, an impressive line that includes a wide variety of design and finishes.
Extensive plumbing works took place in both the bathrooms. All the bathtubs were converted to showers. The shower and toilets are in a different location than the original design. Where the upstairs shower is now, was previously a closet. For ultimate bathroom comfort, a separate toilet area was constructed.

Projet de rénovation d'un appartement ancien. Etude de volumes en lui donnant une nouvelle fonctionnalité à chaque pièce. Des espaces ouverts, conviviaux et lumineux. Des couleurs claires avec des touches bleu nuit, la chaleur du parquet en chêne et le métal de la verrière en harmonie se marient avec les tissus et couleurs du mobilier.
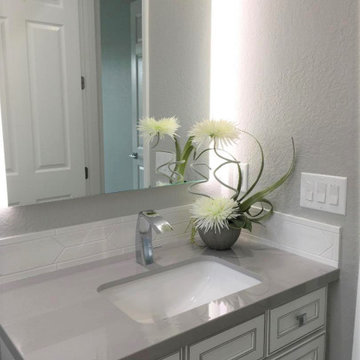
Esempio di una stanza da bagno con doccia moderna di medie dimensioni con ante con riquadro incassato, ante bianche, doccia alcova, WC a due pezzi, pareti grigie, pavimento in gres porcellanato, lavabo sottopiano, top in quarzo composito, pavimento grigio, porta doccia scorrevole e top grigio
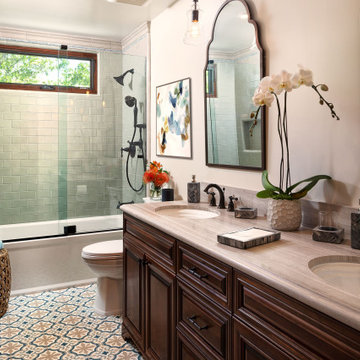
This guest bathroom designed by our Pasadena studio showcases a Spanish colonial look. We maximized space by clubbing the tub and shower and enclosed it with glass to give an open feel. The vanity features double sinks and mirrors with adequate storage, and the decorative floor is the visual highlight of the space.
---
Project designed by Pasadena interior design studio Soul Interiors Design. They serve Pasadena, San Marino, La Cañada Flintridge, Sierra Madre, Altadena, and surrounding areas.
---
For more about Soul Interiors Design, click here: https://www.soulinteriorsdesign.com/

Ispirazione per una stanza da bagno padronale minimalista di medie dimensioni con ante lisce, ante in legno chiaro, vasca freestanding, doccia doppia, WC monopezzo, piastrelle bianche, piastrelle in gres porcellanato, pareti grigie, pavimento in gres porcellanato, lavabo sottopiano, top in quarzo composito, pavimento grigio, porta doccia a battente e top bianco

Waypoint Cabinetry. Design by Mindy at Creekside Cabinets and Joanne Glenn at Island Creek Builders, Photos by Archie at Smart Focus Photography.
Idee per una piccola stanza da bagno con doccia classica con ante grigie, doccia alcova, WC a due pezzi, piastrelle beige, pistrelle in bianco e nero, pareti beige, pavimento in legno massello medio, lavabo sottopiano, pavimento marrone, porta doccia a battente, top grigio e ante con riquadro incassato
Idee per una piccola stanza da bagno con doccia classica con ante grigie, doccia alcova, WC a due pezzi, piastrelle beige, pistrelle in bianco e nero, pareti beige, pavimento in legno massello medio, lavabo sottopiano, pavimento marrone, porta doccia a battente, top grigio e ante con riquadro incassato

This 1600+ square foot basement was a diamond in the rough. We were tasked with keeping farmhouse elements in the design plan while implementing industrial elements. The client requested the space include a gym, ample seating and viewing area for movies, a full bar , banquette seating as well as area for their gaming tables - shuffleboard, pool table and ping pong. By shifting two support columns we were able to bury one in the powder room wall and implement two in the custom design of the bar. Custom finishes are provided throughout the space to complete this entertainers dream.
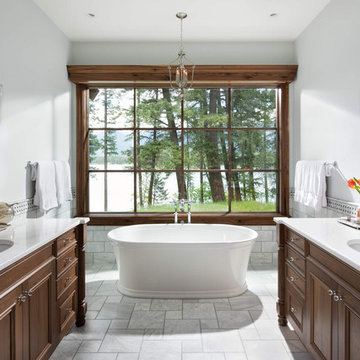
Foto di una stanza da bagno padronale rustica con ante con riquadro incassato, ante in legno bruno, vasca freestanding, piastrelle grigie, piastrelle diamantate, pareti grigie, lavabo sottopiano, pavimento grigio, top bianco, due lavabi e mobile bagno freestanding
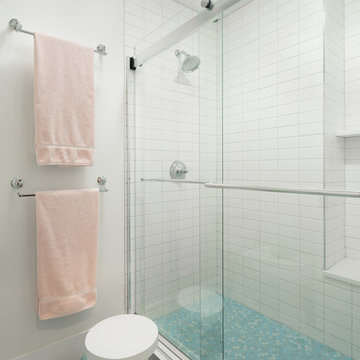
Ispirazione per una stanza da bagno per bambini country con ante in stile shaker, ante grigie, vasca ad alcova, vasca/doccia, piastrelle in ceramica, pareti bianche, pavimento con piastrelle a mosaico, lavabo sottopiano, top in quarzo composito, pavimento blu, porta doccia a battente e top bianco
Bagni con lavabo sottopiano - Foto e idee per arredare
124

