Bagni con lavabo sottopiano e pavimento blu - Foto e idee per arredare
Filtra anche per:
Budget
Ordina per:Popolari oggi
1 - 20 di 1.973 foto
1 di 3

Foto di una stanza da bagno padronale contemporanea di medie dimensioni con ante lisce, ante in legno chiaro, piastrelle blu, pareti bianche, lavabo sottopiano, top in marmo, pavimento blu, panca da doccia, due lavabi e mobile bagno sospeso

Idee per una piccola stanza da bagno padronale stile marinaro con ante in stile shaker, ante marroni, vasca ad alcova, vasca/doccia, WC a due pezzi, piastrelle blu, piastrelle in ceramica, pareti blu, pavimento con piastrelle in ceramica, lavabo sottopiano, top in quarzo composito, pavimento blu e porta doccia a battente

TEAM
Architect: LDa Architecture & Interiors
Interior Design: Kennerknecht Design Group
Builder: JJ Delaney, Inc.
Landscape Architect: Horiuchi Solien Landscape Architects
Photographer: Sean Litchfield Photography

Summary of Scope: gut renovation/reconfiguration of kitchen, coffee bar, mudroom, powder room, 2 kids baths, guest bath, master bath and dressing room, kids study and playroom, study/office, laundry room, restoration of windows, adding wallpapers and window treatments
Background/description: The house was built in 1908, my clients are only the 3rd owners of the house. The prior owner lived there from 1940s until she died at age of 98! The old home had loads of character and charm but was in pretty bad condition and desperately needed updates. The clients purchased the home a few years ago and did some work before they moved in (roof, HVAC, electrical) but decided to live in the house for a 6 months or so before embarking on the next renovation phase. I had worked with the clients previously on the wife's office space and a few projects in a previous home including the nursery design for their first child so they reached out when they were ready to start thinking about the interior renovations. The goal was to respect and enhance the historic architecture of the home but make the spaces more functional for this couple with two small kids. Clients were open to color and some more bold/unexpected design choices. The design style is updated traditional with some eclectic elements. An early design decision was to incorporate a dark colored french range which would be the focal point of the kitchen and to do dark high gloss lacquered cabinets in the adjacent coffee bar, and we ultimately went with dark green.
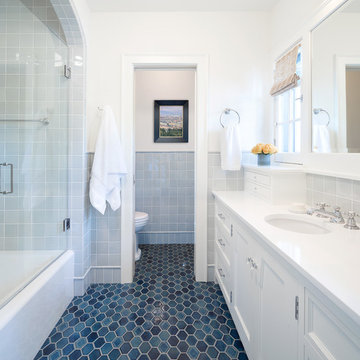
Photography: Steve Henke
Esempio di una stanza da bagno tradizionale con ante con riquadro incassato, ante bianche, vasca ad alcova, vasca/doccia, piastrelle grigie, pareti bianche, lavabo sottopiano, pavimento blu e top bianco
Esempio di una stanza da bagno tradizionale con ante con riquadro incassato, ante bianche, vasca ad alcova, vasca/doccia, piastrelle grigie, pareti bianche, lavabo sottopiano, pavimento blu e top bianco

What started as a kitchen and two-bathroom remodel evolved into a full home renovation plus conversion of the downstairs unfinished basement into a permitted first story addition, complete with family room, guest suite, mudroom, and a new front entrance. We married the midcentury modern architecture with vintage, eclectic details and thoughtful materials.
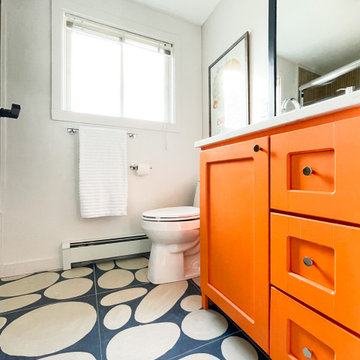
A punch of color with neutral walls and modern large scale floor tile create a fun space to get ready in the morning!
Esempio di una piccola stanza da bagno moderna con ante con riquadro incassato, ante arancioni, vasca ad alcova, vasca/doccia, WC a due pezzi, pareti bianche, pavimento con piastrelle in ceramica, lavabo sottopiano, top in quarzo composito, pavimento blu, porta doccia scorrevole, top bianco, un lavabo e mobile bagno freestanding
Esempio di una piccola stanza da bagno moderna con ante con riquadro incassato, ante arancioni, vasca ad alcova, vasca/doccia, WC a due pezzi, pareti bianche, pavimento con piastrelle in ceramica, lavabo sottopiano, top in quarzo composito, pavimento blu, porta doccia scorrevole, top bianco, un lavabo e mobile bagno freestanding
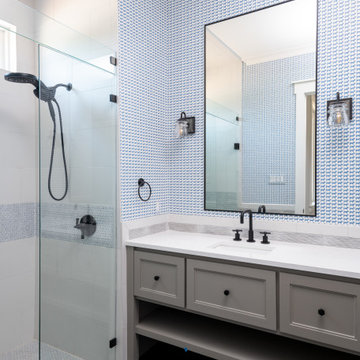
Immagine di una stanza da bagno per bambini country di medie dimensioni con ante in stile shaker, ante grigie, doccia alcova, piastrelle multicolore, piastrelle in gres porcellanato, pareti multicolore, pavimento con piastrelle in ceramica, lavabo sottopiano, top in quarzo composito, pavimento blu, porta doccia a battente, top bianco, un lavabo, mobile bagno incassato e carta da parati

Ispirazione per un piccolo bagno di servizio con ante con riquadro incassato, ante in legno chiaro, WC a due pezzi, pavimento in marmo, lavabo sottopiano, top in marmo, pavimento blu, top bianco e mobile bagno incassato

We created this colorful bathroom for the daughter, incorporating her favorite colors. This modern tile pattern pairs with a white oak floating vanity. The tile pattern flows up from the floor and is carried up the wall as the backsplash to create a stunning focal wall.

This bathroom got a punch of personality with this modern, monochromatic design.
Idee per una piccola stanza da bagno tradizionale con ante in stile shaker, ante blu, pavimento in gres porcellanato, lavabo sottopiano, top in quarzo composito, pavimento blu, top beige, due lavabi, mobile bagno incassato e carta da parati
Idee per una piccola stanza da bagno tradizionale con ante in stile shaker, ante blu, pavimento in gres porcellanato, lavabo sottopiano, top in quarzo composito, pavimento blu, top beige, due lavabi, mobile bagno incassato e carta da parati
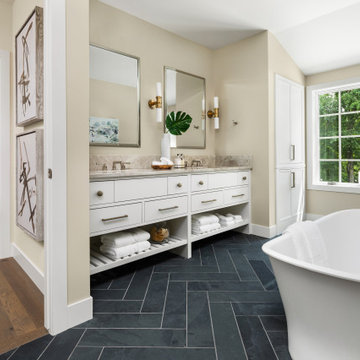
2021 Artisan Home Tour
Builder: Zehnder Homes
Photo: Landmark Photography
Have questions about this home? Please reach out to the builder listed above to learn more.

Foto di una piccola stanza da bagno per bambini classica con ante in stile shaker, ante blu, vasca ad alcova, vasca/doccia, piastrelle bianche, piastrelle diamantate, pareti grigie, pavimento in gres porcellanato, lavabo sottopiano, top in quarzo composito, pavimento blu, doccia con tenda, top bianco, un lavabo e mobile bagno incassato
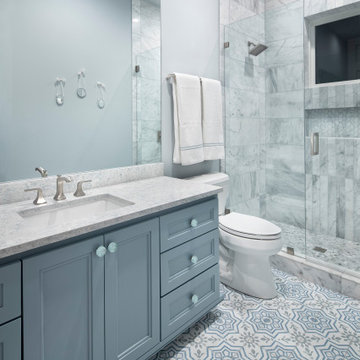
Idee per una stanza da bagno per bambini country di medie dimensioni con ante con riquadro incassato, ante blu, doccia alcova, WC a due pezzi, piastrelle grigie, piastrelle in pietra, pareti blu, pavimento in cementine, lavabo sottopiano, top in quarzo composito, pavimento blu, porta doccia a battente, top grigio, nicchia, un lavabo e mobile bagno incassato
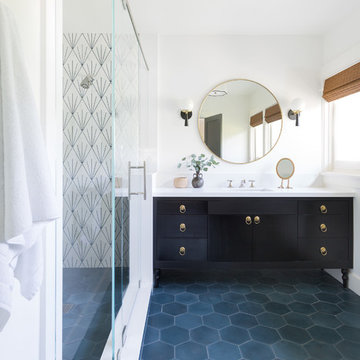
Esempio di una stanza da bagno tradizionale con ante lisce, ante nere, pareti bianche, lavabo sottopiano, pavimento blu e top bianco

Pete Molick Photography
Ispirazione per una stanza da bagno design di medie dimensioni con ante lisce, ante in legno chiaro, WC monopezzo, piastrelle a mosaico, pareti blu, pavimento in cementine, lavabo sottopiano, top in marmo, pavimento blu e top bianco
Ispirazione per una stanza da bagno design di medie dimensioni con ante lisce, ante in legno chiaro, WC monopezzo, piastrelle a mosaico, pareti blu, pavimento in cementine, lavabo sottopiano, top in marmo, pavimento blu e top bianco

We gave this blue-and-white Austin bathroom interesting elements through the floral floor tile and gold accents.
Project designed by Sara Barney’s Austin interior design studio BANDD DESIGN. They serve the entire Austin area and its surrounding towns, with an emphasis on Round Rock, Lake Travis, West Lake Hills, and Tarrytown.
For more about BANDD DESIGN, click here: https://bandddesign.com/
To learn more about this project, click here:
https://bandddesign.com/austin-camelot-interior-design/
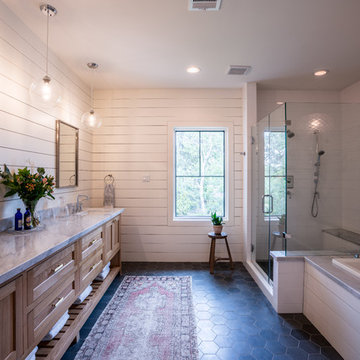
Immagine di una stanza da bagno country con ante in stile shaker, top in marmo, porta doccia a battente, ante in legno scuro, vasca da incasso, doccia ad angolo, pareti bianche, lavabo sottopiano, pavimento blu e top grigio
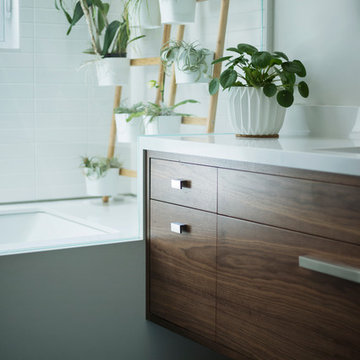
Walnut wood vanity, engineered quartz countertop, Fireclay tile
Esempio di una stanza da bagno padronale minimalista di medie dimensioni con ante lisce, ante in legno scuro, vasca ad alcova, WC monopezzo, piastrelle bianche, piastrelle in ceramica, pareti bianche, pavimento con piastrelle in ceramica, lavabo sottopiano, top in quarzo composito, pavimento blu, porta doccia a battente e top bianco
Esempio di una stanza da bagno padronale minimalista di medie dimensioni con ante lisce, ante in legno scuro, vasca ad alcova, WC monopezzo, piastrelle bianche, piastrelle in ceramica, pareti bianche, pavimento con piastrelle in ceramica, lavabo sottopiano, top in quarzo composito, pavimento blu, porta doccia a battente e top bianco
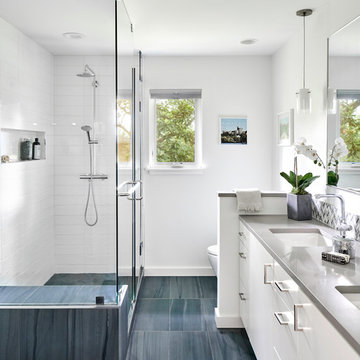
photo credit Matthew Niemann
Idee per una grande stanza da bagno padronale minimalista con ante lisce, ante bianche, doccia a filo pavimento, WC monopezzo, piastrelle bianche, piastrelle in gres porcellanato, pareti bianche, pavimento in gres porcellanato, lavabo sottopiano, top in quarzo composito, pavimento blu, porta doccia a battente e top grigio
Idee per una grande stanza da bagno padronale minimalista con ante lisce, ante bianche, doccia a filo pavimento, WC monopezzo, piastrelle bianche, piastrelle in gres porcellanato, pareti bianche, pavimento in gres porcellanato, lavabo sottopiano, top in quarzo composito, pavimento blu, porta doccia a battente e top grigio
Bagni con lavabo sottopiano e pavimento blu - Foto e idee per arredare
1

