Bagni con lavabo sottopiano e top nero - Foto e idee per arredare
Filtra anche per:
Budget
Ordina per:Popolari oggi
1 - 20 di 6.553 foto
1 di 3

Ispirazione per una stanza da bagno padronale classica di medie dimensioni con ante in stile shaker, ante bianche, doccia ad angolo, piastrelle bianche, piastrelle diamantate, pareti grigie, pavimento con piastrelle a mosaico, lavabo sottopiano, top in granito, pavimento bianco, porta doccia a battente e top nero

This double sink vanity features a bold and two-tone design with a dark countertop and bright white custom-cabinetry.
Ispirazione per una stanza da bagno country con ante in stile shaker, ante bianche, pareti bianche, pavimento con piastrelle effetto legno, lavabo sottopiano, pavimento marrone, top nero, due lavabi e mobile bagno incassato
Ispirazione per una stanza da bagno country con ante in stile shaker, ante bianche, pareti bianche, pavimento con piastrelle effetto legno, lavabo sottopiano, pavimento marrone, top nero, due lavabi e mobile bagno incassato
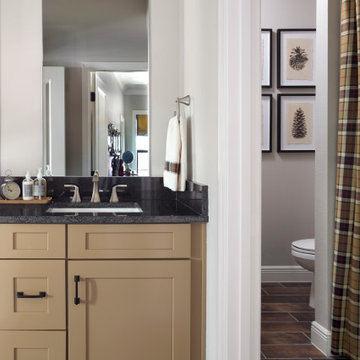
A plaid shower curtain in tan, chocolate brown, and red sets the tone for this boys' bathroom. Blackened stainless steel wall lights top each mirror in the double vanity. Framed vintage acorn artwork and the painted cabinet add a rustic vibe to the space.

Esempio di una grande stanza da bagno padronale country con ante con riquadro incassato, ante marroni, vasca freestanding, doccia alcova, WC monopezzo, piastrelle bianche, piastrelle in ceramica, pareti bianche, lavabo sottopiano, top in granito, pavimento beige, porta doccia a battente, top nero, due lavabi e mobile bagno incassato

Ispirazione per una stanza da bagno design con ante lisce, ante grigie, vasca ad alcova, vasca/doccia, WC a due pezzi, piastrelle nere, pareti nere, lavabo sottopiano, pavimento nero, doccia con tenda e top nero

Esempio di un bagno di servizio moderno di medie dimensioni con pareti grigie, lavabo sottopiano, top nero, ante nere, WC a due pezzi, top in granito, mobile bagno freestanding e boiserie
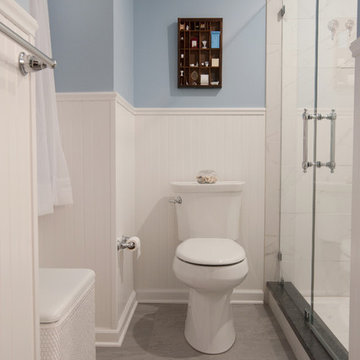
Foto di una stanza da bagno padronale chic di medie dimensioni con ante bianche, doccia alcova, WC a due pezzi, piastrelle bianche, piastrelle in ceramica, pareti blu, pavimento in cementine, lavabo sottopiano, pavimento grigio, porta doccia a battente, ante in stile shaker, top in superficie solida e top nero
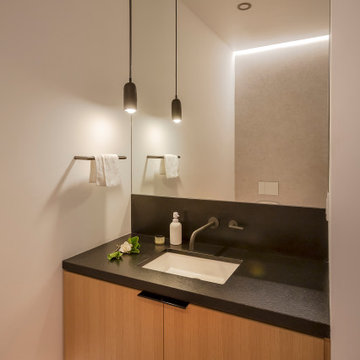
Idee per un bagno di servizio moderno con ante lisce, ante in legno scuro, parquet chiaro, lavabo sottopiano, top in granito, top nero, mobile bagno sospeso e carta da parati
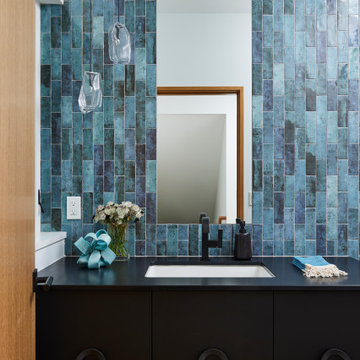
Idee per un bagno di servizio contemporaneo con ante lisce, ante nere, piastrelle blu, pavimento in legno massello medio, lavabo sottopiano, pavimento marrone e top nero

Although many design trends come and go, it seems that the farmhouse style remains classic. And that’s a good thing, because this is a 100+ year old farmhouse.
This half bathroom was nothing special. It contained a broken, box-store vanity, low ceilings, and boring finishes. So, I came up with a plan to brighten up and bring in its farmhouse roots!
My number one priority was to the raise the ceiling. The rest of our home boasts 9-9 1/2′ ceilings. So, the fact that this ceiling was so low made the bathroom feel out of place. We tore out the drop ceiling to find the original plaster ceiling. But I had a cathedral ceiling on my heart, so we tore it out too and rebuilt the ceiling to follow the pitch of our home.
New deviations of the farmhouse style continue to surface while keeping the style rooted in the past. I kept many the characteristics of the farmhouse style: white walls, white trim, and shiplap. But I poured a little of my personal style into the mix by using a stain on the cabinet, ceiling trim, and beam and added an earthy green to the door.
Small spaces don’t need to settle for a dull, outdated design. Even if you can’t raise the ceiling, there is always untapped potential! Wallpaper, trim details, or artsy tile are all easy ways to add your special signature to any room.

Esempio di una grande stanza da bagno per bambini country con ante in stile shaker, ante in legno scuro, vasca/doccia, piastrelle bianche, piastrelle diamantate, pareti bianche, pavimento in gres porcellanato, lavabo sottopiano, top in marmo, pavimento bianco, doccia con tenda, top nero, un lavabo e mobile bagno incassato

Foto di una stanza da bagno per bambini di medie dimensioni con ante lisce, vasca/doccia, WC monopezzo, piastrelle blu, piastrelle di cemento, pareti bianche, pavimento in marmo, lavabo sottopiano, top in granito, pavimento bianco, porta doccia a battente, top nero, nicchia, due lavabi e mobile bagno freestanding

Home is about creating a sense of place. Little moments add up to a sense of well being, such as looking out at framed views of the garden, or feeling the ocean breeze waft through the house. This connection to place guided the overall design, with the practical requirements to add a bedroom and bathroom quickly ( the client was pregnant!), and in a way that allowed the couple to live at home during the construction. The design also focused on connecting the interior to the backyard while maintaining privacy from nearby neighbors.
Sustainability was at the forefront of the project, from choosing green building materials to designing a high-efficiency space. The composite bamboo decking, cork and bamboo flooring, tiles made with recycled content, and cladding made of recycled paper are all examples of durable green materials that have a wonderfully rich tactility to them.
This addition was a second phase to the Mar Vista Sustainable Remodel, which took a tear-down home and transformed it into this family's forever home.
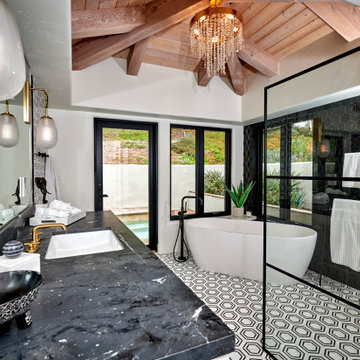
Urban Mountain lifestyle. The client came from a resort ski town in Colorado to city life. Bringing the casual lifestyle to this home you can see the urban cabin influence. This lifestyle can be compact, light-filled, clever, practical, simple, sustainable, and a dream to live in. It will have a well designed floor plan and beautiful details to create everyday astonishment. Life in the city can be both fulfilling and delightful.
Design Signature Designs Kitchen Bath
Contractor MC Construction
Photographer Sheldon of Ivestor

Idee per una piccola stanza da bagno padronale minimalista con ante a filo, ante in legno scuro, doccia alcova, WC monopezzo, piastrelle nere, piastrelle in gres porcellanato, pareti bianche, pavimento in gres porcellanato, lavabo sottopiano, top in quarzite, pavimento nero, porta doccia a battente, top nero, nicchia, un lavabo e mobile bagno incassato

Master bathroom featuring freestanding tub, white oak vanity and linen cabinet, large format porcelain tile with a concrete look. Brass fixtures and bronze hardware.

Immagine di un bagno di servizio tradizionale con consolle stile comò, ante marroni, WC sospeso, pareti verdi, pavimento in legno massello medio, lavabo sottopiano, top in quarzite, pavimento beige, top nero, mobile bagno freestanding e travi a vista

Dreaming of a farmhouse life in the middle of the city, this custom new build on private acreage was interior designed from the blueprint stages with intentional details, durability, high-fashion style and chic liveable luxe materials that support this busy family's active and minimalistic lifestyle. | Photography Joshua Caldwell
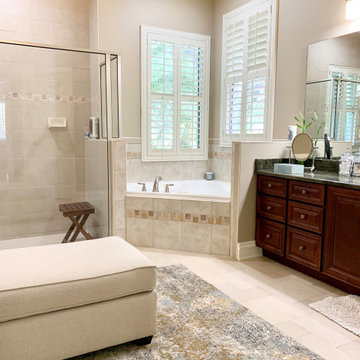
Foto di una grande stanza da bagno padronale tradizionale con ante con bugna sagomata, ante marroni, vasca ad angolo, doccia alcova, WC monopezzo, piastrelle beige, piastrelle in ceramica, pareti grigie, pavimento con piastrelle in ceramica, lavabo sottopiano, top in granito, pavimento beige, porta doccia a battente, top nero, panca da doccia, due lavabi e mobile bagno incassato
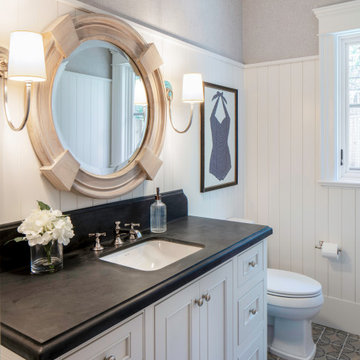
Powder bath with wainscoting and hand painted tile.
Esempio di una stanza da bagno con doccia costiera di medie dimensioni con ante a filo, ante bianche, WC monopezzo, pareti bianche, pavimento con piastrelle a mosaico, lavabo sottopiano, top in granito, pavimento grigio, top nero, toilette, un lavabo, mobile bagno incassato e boiserie
Esempio di una stanza da bagno con doccia costiera di medie dimensioni con ante a filo, ante bianche, WC monopezzo, pareti bianche, pavimento con piastrelle a mosaico, lavabo sottopiano, top in granito, pavimento grigio, top nero, toilette, un lavabo, mobile bagno incassato e boiserie
Bagni con lavabo sottopiano e top nero - Foto e idee per arredare
1

