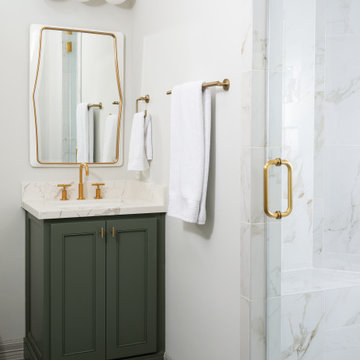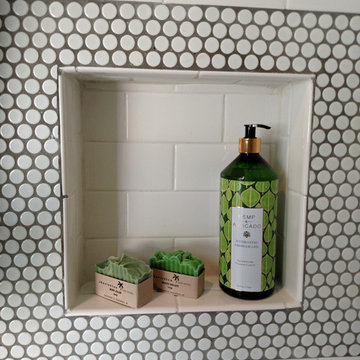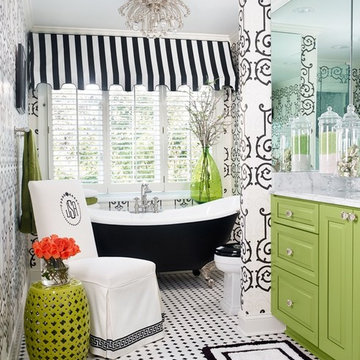Bagni con ante verdi e lavabo sottopiano - Foto e idee per arredare
Filtra anche per:
Budget
Ordina per:Popolari oggi
1 - 20 di 2.681 foto
1 di 3

This aesthetically pleasing master bathroom is the perfect place for our clients to start and end each day. Fully customized shower fixtures and a deep soaking tub will provide the perfect solutions to destress and unwind. Our client's love for plants translates beautifully into this space with a sage green double vanity that brings life and serenity into their master bath retreat. Opting to utilize softer patterned tile throughout the space, makes it more visually expansive while gold accessories, natural wood elements, and strategically placed rugs throughout the room, make it warm and inviting.
Committing to a color scheme in a space can be overwhelming at times when considering the number of options that are available. This master bath is a perfect example of how to incorporate color into a room tastefully, while still having a cohesive design.
Items used in this space include:
Waypoint Living Spaces Cabinetry in Sage Green
Calacatta Italia Manufactured Quartz Vanity Tops
Elegant Stone Onice Bianco Tile
Natural Marble Herringbone Tile
Delta Cassidy Collection Fixtures
Want to see more samples of our work or before and after photographs of this project?
Visit the Stoneunlimited Kitchen and Bath website:
www.stoneunlimited.net
Stoneunlimited Kitchen and Bath is a full scope, full service, turnkey business. We do it all so that you don’t have to. You get to do the fun part of approving the design, picking your materials and making selections with our guidance and we take care of everything else. We provide you with 3D and 4D conceptual designs so that you can see your project come to life. Materials such as tile, fixtures, sinks, shower enclosures, flooring, cabinetry and countertops are ordered through us, inspected by us and installed by us. We are also a fabricator, so we fabricate all the countertops. We assign and manage the schedule and the workers that will be in your home taking care of the installation. We provide painting, electrical, plumbing as well as cabinetry services for your project from start to finish. So, when I say we do it, we truly do it all!

Idee per una stanza da bagno chic di medie dimensioni con ante in stile shaker, ante verdi, vasca ad alcova, doccia alcova, WC a due pezzi, piastrelle bianche, piastrelle in gres porcellanato, pareti bianche, pavimento in gres porcellanato, lavabo sottopiano, top in quarzite, pavimento multicolore, porta doccia scorrevole, top bianco, un lavabo e mobile bagno freestanding

After purchasing this Sunnyvale home several years ago, it was finally time to create the home of their dreams for this young family. With a wholly reimagined floorplan and primary suite addition, this home now serves as headquarters for this busy family.
The wall between the kitchen, dining, and family room was removed, allowing for an open concept plan, perfect for when kids are playing in the family room, doing homework at the dining table, or when the family is cooking. The new kitchen features tons of storage, a wet bar, and a large island. The family room conceals a small office and features custom built-ins, which allows visibility from the front entry through to the backyard without sacrificing any separation of space.
The primary suite addition is spacious and feels luxurious. The bathroom hosts a large shower, freestanding soaking tub, and a double vanity with plenty of storage. The kid's bathrooms are playful while still being guests to use. Blues, greens, and neutral tones are featured throughout the home, creating a consistent color story. Playful, calm, and cheerful tones are in each defining area, making this the perfect family house.

Master bathroom with a dual walk-in shower with large distinctive veining tile, with pops of gold and green. Large double vanity with features of a backlit LED mirror and widespread faucets.

Green is this year’s hottest hue and our custom Sharer Cabinetry vanities stun in a gorgeous basil green! Incorporating bold colors into your design can create just the right amount of interest and flare!

This small powder room is one of my favorite rooms in the house with this bold black and white wallpaper behind the vanity and the soft pink walls. The emerald green floating vanity was custom made by Prestige Cabinets of Virginia.

Idee per una piccola stanza da bagno con doccia tradizionale con ante lisce, ante verdi, WC monopezzo, piastrelle bianche, piastrelle di cemento, pareti bianche, pavimento in gres porcellanato, lavabo sottopiano, top in superficie solida, pavimento nero, doccia aperta, top bianco, nicchia, un lavabo e mobile bagno freestanding

Idee per un bagno di servizio american style di medie dimensioni con ante verdi, pavimento in ardesia, lavabo sottopiano, top in quarzo composito, pavimento nero, top bianco, mobile bagno incassato e carta da parati

Mint and yellow colors coastal design bathroom remodel, two-tone teal/mint glass shower/tub, octagon frameless mirrors, marble double-sink vanity
Ispirazione per una stanza da bagno per bambini stile marinaro di medie dimensioni con ante con bugna sagomata, ante verdi, vasca ad alcova, vasca/doccia, WC monopezzo, piastrelle bianche, piastrelle in ceramica, pareti gialle, pavimento con piastrelle in ceramica, lavabo sottopiano, top in marmo, pavimento bianco, doccia con tenda, top bianco, due lavabi, mobile bagno freestanding e soffitto a volta
Ispirazione per una stanza da bagno per bambini stile marinaro di medie dimensioni con ante con bugna sagomata, ante verdi, vasca ad alcova, vasca/doccia, WC monopezzo, piastrelle bianche, piastrelle in ceramica, pareti gialle, pavimento con piastrelle in ceramica, lavabo sottopiano, top in marmo, pavimento bianco, doccia con tenda, top bianco, due lavabi, mobile bagno freestanding e soffitto a volta

Kept the original cabinetry. Fresh coat of paint and a new tile floor. Some new hardware and toilet.
Ispirazione per un piccolo bagno di servizio chic con ante con bugna sagomata, ante verdi, WC a due pezzi, pareti bianche, pavimento in marmo, lavabo sottopiano, top in marmo, pavimento grigio, top bianco e mobile bagno incassato
Ispirazione per un piccolo bagno di servizio chic con ante con bugna sagomata, ante verdi, WC a due pezzi, pareti bianche, pavimento in marmo, lavabo sottopiano, top in marmo, pavimento grigio, top bianco e mobile bagno incassato

Master Bathroom Renovation
Immagine di una stanza da bagno padronale moderna di medie dimensioni con ante lisce, ante verdi, vasca freestanding, doccia a filo pavimento, WC monopezzo, piastrelle bianche, piastrelle in gres porcellanato, pareti bianche, pavimento in gres porcellanato, lavabo sottopiano, top in marmo, pavimento bianco, porta doccia a battente, top bianco, un lavabo e mobile bagno sospeso
Immagine di una stanza da bagno padronale moderna di medie dimensioni con ante lisce, ante verdi, vasca freestanding, doccia a filo pavimento, WC monopezzo, piastrelle bianche, piastrelle in gres porcellanato, pareti bianche, pavimento in gres porcellanato, lavabo sottopiano, top in marmo, pavimento bianco, porta doccia a battente, top bianco, un lavabo e mobile bagno sospeso

Foto di una piccola stanza da bagno classica con ante verdi, top in quarzo composito, ante in stile shaker, piastrelle bianche, piastrelle in gres porcellanato, pavimento grigio, porta doccia a battente, top bianco, panca da doccia, un lavabo, mobile bagno incassato e lavabo sottopiano

Black and White bathroom with forest green vanity cabinets. Glass cabinet pulls with brass accents.
Immagine di una stanza da bagno padronale country di medie dimensioni con ante con riquadro incassato, ante verdi, vasca freestanding, doccia aperta, WC a due pezzi, piastrelle bianche, piastrelle in gres porcellanato, pareti bianche, pavimento in gres porcellanato, lavabo sottopiano, top in quarzo composito, pavimento bianco, porta doccia a battente, top bianco, panca da doccia, un lavabo, mobile bagno incassato e carta da parati
Immagine di una stanza da bagno padronale country di medie dimensioni con ante con riquadro incassato, ante verdi, vasca freestanding, doccia aperta, WC a due pezzi, piastrelle bianche, piastrelle in gres porcellanato, pareti bianche, pavimento in gres porcellanato, lavabo sottopiano, top in quarzo composito, pavimento bianco, porta doccia a battente, top bianco, panca da doccia, un lavabo, mobile bagno incassato e carta da parati

This classic Tudor home in Oakland was given a modern makeover with an interplay of soft and vibrant color, bold patterns, and sleek furniture. The classic woodwork and built-ins of the original house were maintained to add a gorgeous contrast to the modern decor.
Designed by Oakland interior design studio Joy Street Design. Serving Alameda, Berkeley, Orinda, Walnut Creek, Piedmont, and San Francisco.
For more about Joy Street Design, click here: https://www.joystreetdesign.com/
To learn more about this project, click here:
https://www.joystreetdesign.com/portfolio/oakland-tudor-home-renovation

This was a full bathroom, but the jacuzzi tub was removed to make room for a laundry area.
Foto di un bagno di servizio country di medie dimensioni con ante a persiana, ante verdi, WC a due pezzi, pareti bianche, pavimento con piastrelle in ceramica, lavabo sottopiano, top in marmo, pavimento grigio e top bianco
Foto di un bagno di servizio country di medie dimensioni con ante a persiana, ante verdi, WC a due pezzi, pareti bianche, pavimento con piastrelle in ceramica, lavabo sottopiano, top in marmo, pavimento grigio e top bianco

Selavie Photography
Immagine di un bagno di servizio classico con ante in stile shaker, ante verdi, WC monopezzo, pavimento in marmo, lavabo sottopiano, top in marmo, top bianco, pareti multicolore e pavimento grigio
Immagine di un bagno di servizio classico con ante in stile shaker, ante verdi, WC monopezzo, pavimento in marmo, lavabo sottopiano, top in marmo, top bianco, pareti multicolore e pavimento grigio

We gave this rather dated farmhouse some dramatic upgrades that brought together the feminine with the masculine, combining rustic wood with softer elements. In terms of style her tastes leaned toward traditional and elegant and his toward the rustic and outdoorsy. The result was the perfect fit for this family of 4 plus 2 dogs and their very special farmhouse in Ipswich, MA. Character details create a visual statement, showcasing the melding of both rustic and traditional elements without too much formality. The new master suite is one of the most potent examples of the blending of styles. The bath, with white carrara honed marble countertops and backsplash, beaded wainscoting, matching pale green vanities with make-up table offset by the black center cabinet expand function of the space exquisitely while the salvaged rustic beams create an eye-catching contrast that picks up on the earthy tones of the wood. The luxurious walk-in shower drenched in white carrara floor and wall tile replaced the obsolete Jacuzzi tub. Wardrobe care and organization is a joy in the massive walk-in closet complete with custom gliding library ladder to access the additional storage above. The space serves double duty as a peaceful laundry room complete with roll-out ironing center. The cozy reading nook now graces the bay-window-with-a-view and storage abounds with a surplus of built-ins including bookcases and in-home entertainment center. You can’t help but feel pampered the moment you step into this ensuite. The pantry, with its painted barn door, slate floor, custom shelving and black walnut countertop provide much needed storage designed to fit the family’s needs precisely, including a pull out bin for dog food. During this phase of the project, the powder room was relocated and treated to a reclaimed wood vanity with reclaimed white oak countertop along with custom vessel soapstone sink and wide board paneling. Design elements effectively married rustic and traditional styles and the home now has the character to match the country setting and the improved layout and storage the family so desperately needed. And did you see the barn? Photo credit: Eric Roth

Tile alcove/niche in shower wall.
Immagine di una stanza da bagno classica di medie dimensioni con ante a filo, ante verdi, vasca ad alcova, vasca/doccia, WC a due pezzi, piastrelle bianche, piastrelle in gres porcellanato, pareti grigie, pavimento in gres porcellanato, lavabo sottopiano e top in marmo
Immagine di una stanza da bagno classica di medie dimensioni con ante a filo, ante verdi, vasca ad alcova, vasca/doccia, WC a due pezzi, piastrelle bianche, piastrelle in gres porcellanato, pareti grigie, pavimento in gres porcellanato, lavabo sottopiano e top in marmo

This Midcentury modern home was designed for Pardee Homes Las Vegas. It features an open floor plan that opens up to amazing outdoor spaces.
Idee per una stanza da bagno padronale moderna di medie dimensioni con ante lisce, ante verdi, vasca freestanding, doccia a filo pavimento, WC monopezzo, piastrelle nere, piastrelle in ceramica, pareti marroni, lavabo sottopiano, top in marmo e doccia aperta
Idee per una stanza da bagno padronale moderna di medie dimensioni con ante lisce, ante verdi, vasca freestanding, doccia a filo pavimento, WC monopezzo, piastrelle nere, piastrelle in ceramica, pareti marroni, lavabo sottopiano, top in marmo e doccia aperta

Emily Followill
Ispirazione per una grande stanza da bagno padronale classica con lavabo sottopiano, ante con bugna sagomata, ante verdi, top in marmo, vasca con piedi a zampa di leone, doccia ad angolo, WC monopezzo, piastrelle nere, piastrelle in gres porcellanato, pareti nere e pavimento in gres porcellanato
Ispirazione per una grande stanza da bagno padronale classica con lavabo sottopiano, ante con bugna sagomata, ante verdi, top in marmo, vasca con piedi a zampa di leone, doccia ad angolo, WC monopezzo, piastrelle nere, piastrelle in gres porcellanato, pareti nere e pavimento in gres porcellanato
Bagni con ante verdi e lavabo sottopiano - Foto e idee per arredare
1

