Bagni con lavabo sottopiano - Foto e idee per arredare
Filtra anche per:
Budget
Ordina per:Popolari oggi
2441 - 2460 di 349.886 foto
1 di 2
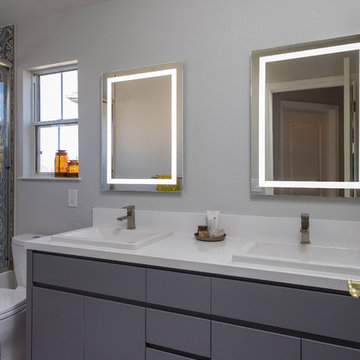
Scott Dubose Photography
Ispirazione per una stanza da bagno per bambini minimalista di medie dimensioni con ante in stile shaker, ante grigie, vasca sottopiano, vasca/doccia, WC monopezzo, piastrelle grigie, piastrelle in ceramica, pareti grigie, pavimento in gres porcellanato, lavabo sottopiano, top in granito, pavimento grigio, porta doccia scorrevole e top bianco
Ispirazione per una stanza da bagno per bambini minimalista di medie dimensioni con ante in stile shaker, ante grigie, vasca sottopiano, vasca/doccia, WC monopezzo, piastrelle grigie, piastrelle in ceramica, pareti grigie, pavimento in gres porcellanato, lavabo sottopiano, top in granito, pavimento grigio, porta doccia scorrevole e top bianco

Idee per una piccola stanza da bagno con doccia moderna con ante in stile shaker, ante nere, doccia alcova, WC a due pezzi, piastrelle bianche, piastrelle diamantate, pareti bianche, pavimento in marmo, lavabo sottopiano, top in superficie solida, pavimento bianco, porta doccia a battente e top bianco
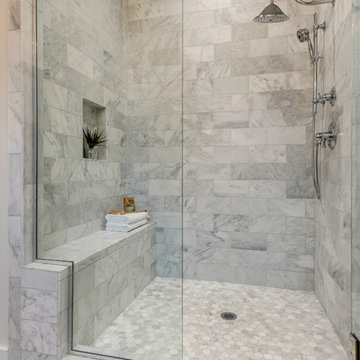
Immagine di una grande stanza da bagno padronale country con ante in stile shaker, ante verdi, vasca con piedi a zampa di leone, doccia alcova, WC a due pezzi, piastrelle grigie, piastrelle di marmo, pareti bianche, pavimento in gres porcellanato, lavabo sottopiano, top in quarzo composito, pavimento beige, porta doccia a battente e top bianco
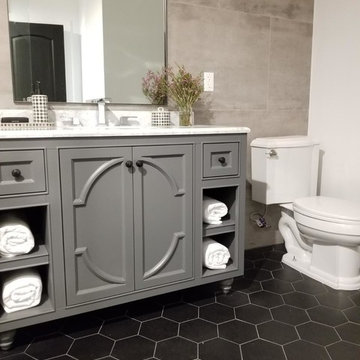
Idee per una piccola stanza da bagno padronale country con consolle stile comò, ante grigie, vasca ad alcova, doccia ad angolo, WC a due pezzi, piastrelle grigie, piastrelle in gres porcellanato, pareti grigie, pavimento con piastrelle in ceramica, lavabo sottopiano, top in marmo, pavimento nero, porta doccia a battente e top bianco

The 2nd floor hall bath is a charming Craftsman showpiece. The attention to detail is highlighted through the white scroll tile backsplash, wood wainscot, chair rail and wood framed mirror. The green subway tile shower tub surround is the focal point of the room, while the white hex tile with black grout is a timeless throwback to the Arts & Crafts period.
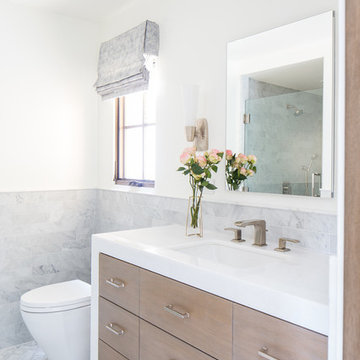
Foto di una grande stanza da bagno con doccia mediterranea con ante lisce, ante in legno scuro, doccia alcova, piastrelle grigie, pareti bianche, lavabo sottopiano, pavimento grigio, porta doccia a battente e top bianco
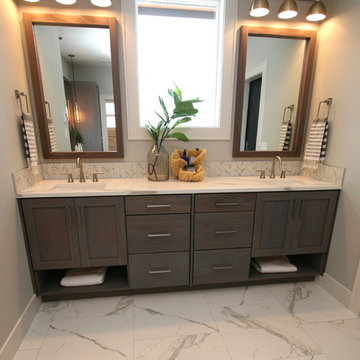
Foto di una grande stanza da bagno padronale contemporanea con ante in stile shaker, ante grigie, vasca freestanding, doccia doppia, WC a due pezzi, piastrelle gialle, piastrelle in gres porcellanato, pareti grigie, pavimento in gres porcellanato, lavabo sottopiano, top in quarzo composito, pavimento bianco, porta doccia a battente e top bianco
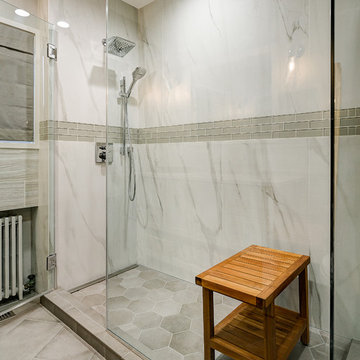
Foto di una stanza da bagno con doccia classica di medie dimensioni con ante in stile shaker, ante bianche, doccia a filo pavimento, WC monopezzo, piastrelle grigie, piastrelle in ceramica, pareti grigie, pavimento con piastrelle in ceramica, lavabo sottopiano, top in quarzo composito, pavimento grigio, porta doccia a battente e top bianco
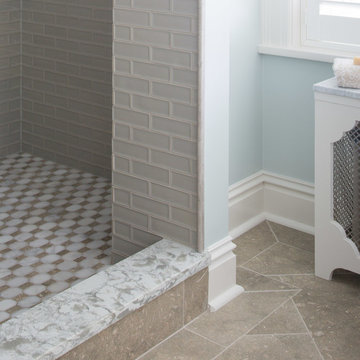
Idee per una stanza da bagno padronale classica di medie dimensioni con ante a filo, ante bianche, vasca freestanding, doccia aperta, WC a due pezzi, piastrelle beige, piastrelle diamantate, pareti blu, pavimento in pietra calcarea, lavabo sottopiano, top in marmo, pavimento beige, doccia aperta e top grigio
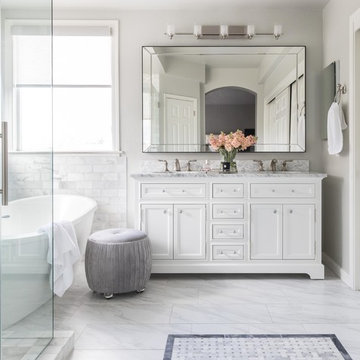
Esempio di una stanza da bagno padronale classica di medie dimensioni con ante in stile shaker, ante bianche, vasca freestanding, piastrelle bianche, piastrelle di marmo, pareti grigie, pavimento in marmo, lavabo sottopiano, top in marmo, pavimento bianco, porta doccia a battente e top bianco
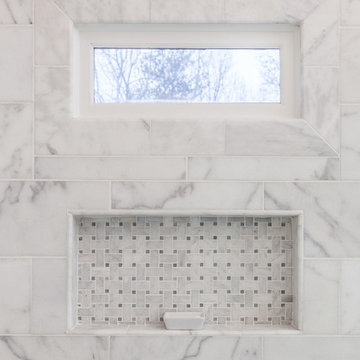
This homeowner’s master bathroom was a very popular style during the 90’s. Although, white can make a space feel larger, the bathroom was bland and needed an update. Soft neutral walls, marble tile throughout and shaker style Waypoint Cabinets, make this elegant bathroom a perfect place to wake up in the morning and unwind at night.
There are many features in this bathroom that we love. The veining pattern of the beautiful White Carrara marble tops and tub deck added just the right amount of contrast to this bathroom. Honed Bianco Perla Marble tiles were used in the shower and on the floor. The frameless shower reveals the finer details of this design with a basket weave tile accent band on the shower back wall, basket weave tile in the niche and on the shower floor. Bullnose tile was used to frame the window instead of wood trim and was also used inside the niche. Expansive framed mirrors enlarge the room and reflect back the window light and the beauty of the shower and tub. Heated floor mats beneath the tiles with programmable thermostat are unseen but will be highly appreciated by this home owner. No more walking on cold tiles!
The transformation of this bathroom is luxurious! White and Grey was used in this space which resulted in a crisp, elegant updated look that will remain in style for years to come.
Items used in this remodel:
Waypoint Living Spaces Cabinetry Shaker Style in Linen Finish
Cabinet Hardware: Sutton in Satin Nickel Finish
White Carrara Marble
12x24 Honed Bianco Perla Marble Tiles
8x16 Honed Bianco Perla Marble Tiles
1x2 Basketweave with Grey
4x12 Bullnose pieces
Fixtures:
Kohler 36x60 White Acrylic tub
Delta Lahara Shower Faucet with 8” wide spread and Roman Tub Faucet
Heated Floors with Programmable Thermostat
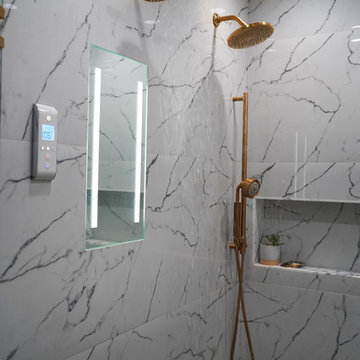
The detailed plans for this bathroom can be purchased here: https://www.changeyourbathroom.com/shop/felicitous-flora-bathroom-plans/
The original layout of this bathroom underutilized the spacious floor plan and had an entryway out into the living room as well as a poorly placed entry between the toilet and the shower into the master suite. The new floor plan offered more privacy for the water closet and cozier area for the round tub. A more spacious shower was created by shrinking the floor plan - by bringing the wall of the former living room entry into the bathroom it created a deeper shower space and the additional depth behind the wall offered deep towel storage. A living plant wall thrives and enjoys the humidity each time the shower is used. An oak wood wall gives a natural ambiance for a relaxing, nature inspired bathroom experience.

The detailed plans for this bathroom can be purchased here: https://www.changeyourbathroom.com/shop/felicitous-flora-bathroom-plans/
The original layout of this bathroom underutilized the spacious floor plan and had an entryway out into the living room as well as a poorly placed entry between the toilet and the shower into the master suite. The new floor plan offered more privacy for the water closet and cozier area for the round tub. A more spacious shower was created by shrinking the floor plan - by bringing the wall of the former living room entry into the bathroom it created a deeper shower space and the additional depth behind the wall offered deep towel storage. A living plant wall thrives and enjoys the humidity each time the shower is used. An oak wood wall gives a natural ambiance for a relaxing, nature inspired bathroom experience.
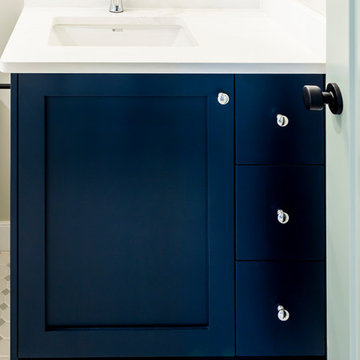
Esempio di una stanza da bagno con doccia design di medie dimensioni con ante in stile shaker, ante blu, vasca ad alcova, vasca/doccia, WC monopezzo, piastrelle bianche, piastrelle diamantate, pareti bianche, pavimento in marmo, lavabo sottopiano, top in superficie solida, pavimento bianco e top bianco
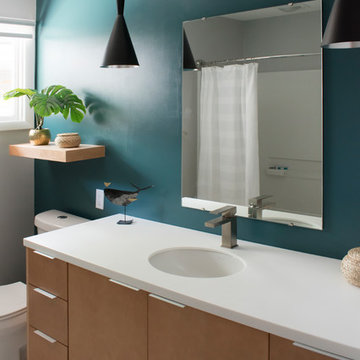
Cory Rodeheaver
Immagine di una stanza da bagno con doccia moderna di medie dimensioni con ante lisce, ante in legno chiaro, WC a due pezzi, pareti blu, pavimento in gres porcellanato, lavabo sottopiano, top in superficie solida, pavimento bianco e top bianco
Immagine di una stanza da bagno con doccia moderna di medie dimensioni con ante lisce, ante in legno chiaro, WC a due pezzi, pareti blu, pavimento in gres porcellanato, lavabo sottopiano, top in superficie solida, pavimento bianco e top bianco

Photo by Teresa Giovanzana Photography
Immagine di una piccola stanza da bagno con doccia classica con consolle stile comò, ante beige, doccia aperta, WC a due pezzi, piastrelle beige, piastrelle in gres porcellanato, pareti grigie, pavimento con piastrelle in ceramica, lavabo sottopiano, top in quarzo composito, pavimento multicolore, porta doccia a battente e top beige
Immagine di una piccola stanza da bagno con doccia classica con consolle stile comò, ante beige, doccia aperta, WC a due pezzi, piastrelle beige, piastrelle in gres porcellanato, pareti grigie, pavimento con piastrelle in ceramica, lavabo sottopiano, top in quarzo composito, pavimento multicolore, porta doccia a battente e top beige
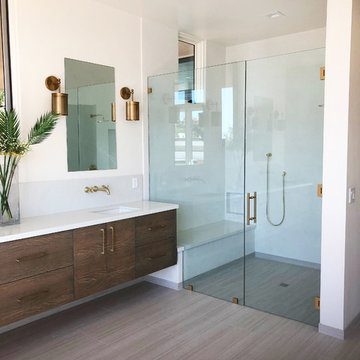
Idee per una grande stanza da bagno padronale contemporanea con ante lisce, ante in legno scuro, vasca freestanding, doccia a filo pavimento, WC monopezzo, pareti bianche, pavimento in gres porcellanato, lavabo sottopiano, top in quarzo composito, pavimento bianco, porta doccia a battente e top bianco
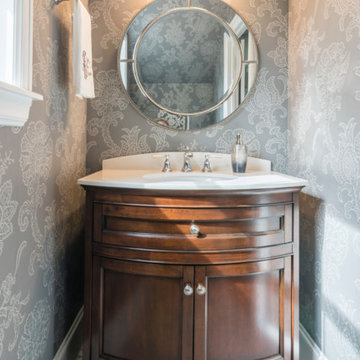
Esempio di un piccolo bagno di servizio tradizionale con ante in stile shaker, ante marroni, WC a due pezzi, piastrelle grigie, pareti grigie, pavimento con piastrelle a mosaico, lavabo sottopiano, top in quarzo composito, pavimento grigio e top bianco
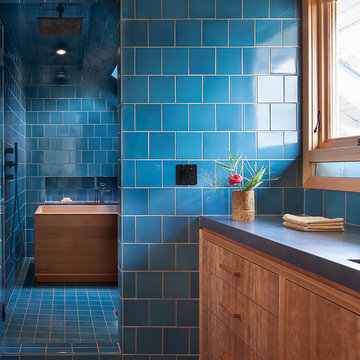
ReCraft, Portland, Oregon, 2019 NARI CotY Award-Winning Residential Bath $75,001 to $100,000
Immagine di una grande stanza da bagno padronale etnica con ante lisce, ante in legno scuro, vasca freestanding, doccia ad angolo, WC monopezzo, piastrelle blu, pareti bianche, pavimento in gres porcellanato, lavabo sottopiano, top in cemento, pavimento blu, porta doccia a battente e top grigio
Immagine di una grande stanza da bagno padronale etnica con ante lisce, ante in legno scuro, vasca freestanding, doccia ad angolo, WC monopezzo, piastrelle blu, pareti bianche, pavimento in gres porcellanato, lavabo sottopiano, top in cemento, pavimento blu, porta doccia a battente e top grigio
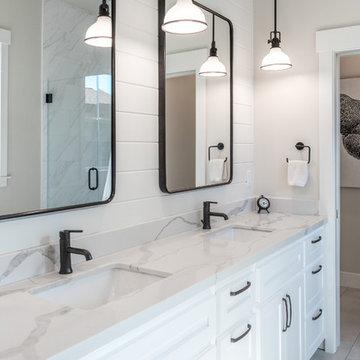
Esempio di una stanza da bagno padronale country di medie dimensioni con ante con riquadro incassato, ante bianche, vasca freestanding, doccia alcova, piastrelle grigie, piastrelle di marmo, pareti beige, pavimento con piastrelle in ceramica, lavabo sottopiano, top in marmo, pavimento marrone, porta doccia a battente e top bianco
Bagni con lavabo sottopiano - Foto e idee per arredare
123

